Grey and Pink Bathroom with a Claw-foot Bath Ideas and Designs
Refine by:
Budget
Sort by:Popular Today
1 - 12 of 12 photos
Item 1 of 3
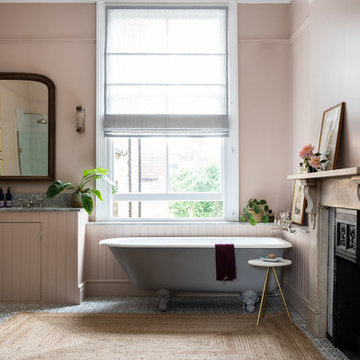
Chris Snook
This is an example of a classic grey and pink ensuite bathroom in London with a claw-foot bath, granite worktops, pink walls, mosaic tile flooring, a submerged sink, blue floors, a chimney breast and flat-panel cabinets.
This is an example of a classic grey and pink ensuite bathroom in London with a claw-foot bath, granite worktops, pink walls, mosaic tile flooring, a submerged sink, blue floors, a chimney breast and flat-panel cabinets.
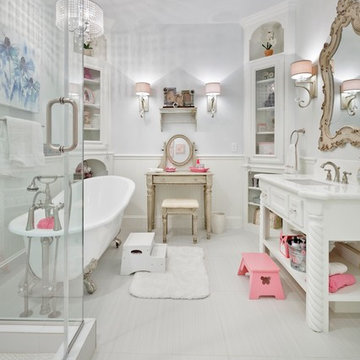
Kolanowski Studio
Design ideas for a medium sized victorian grey and pink family bathroom in Houston with a submerged sink, white cabinets, granite worktops, a claw-foot bath, white tiles, porcelain tiles, white walls, porcelain flooring and recessed-panel cabinets.
Design ideas for a medium sized victorian grey and pink family bathroom in Houston with a submerged sink, white cabinets, granite worktops, a claw-foot bath, white tiles, porcelain tiles, white walls, porcelain flooring and recessed-panel cabinets.
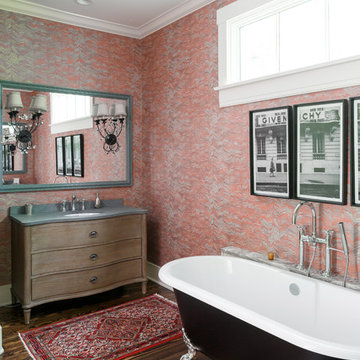
With a bold print wall covering by Zoffany Fabrics and Wallpapers, a striking claw foot tub, decorative sconces anchored on a stylish mirror, and a modern light fixture this master bath is the perfect combination of fresh and modern with historical inspiration.
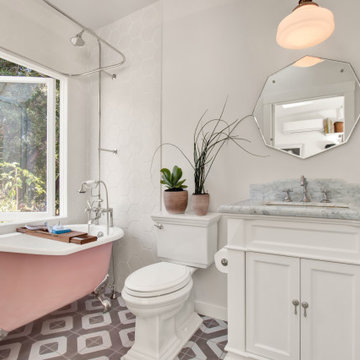
This is an example of a small classic grey and pink bathroom in Los Angeles with recessed-panel cabinets, white cabinets, a claw-foot bath, a shower/bath combination, white tiles, white walls, a submerged sink, grey floors, a shower curtain, grey worktops, a single sink and a built in vanity unit.
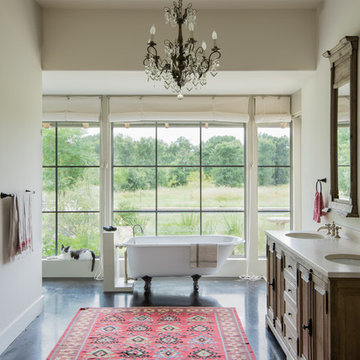
Jacob Bodkin
Traditional grey and pink ensuite bathroom in Austin with medium wood cabinets, a claw-foot bath, a submerged sink and raised-panel cabinets.
Traditional grey and pink ensuite bathroom in Austin with medium wood cabinets, a claw-foot bath, a submerged sink and raised-panel cabinets.
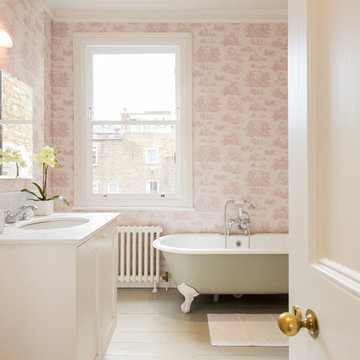
Design ideas for a classic grey and pink bathroom in London with shaker cabinets, white cabinets, a claw-foot bath, pink tiles, pink walls, light hardwood flooring, a submerged sink and white floors.
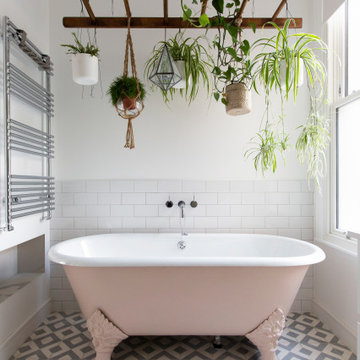
Ensuite bathroom for a Principal bedroom, clawfoot bath with vintage ladder and plants.
Photo of a large contemporary grey and pink ensuite half tiled bathroom in London with flat-panel cabinets, white cabinets, a claw-foot bath, a walk-in shower, a one-piece toilet, white tiles, metro tiles, white walls, cement flooring, an integrated sink, solid surface worktops, grey floors, a hinged door, white worktops and double sinks.
Photo of a large contemporary grey and pink ensuite half tiled bathroom in London with flat-panel cabinets, white cabinets, a claw-foot bath, a walk-in shower, a one-piece toilet, white tiles, metro tiles, white walls, cement flooring, an integrated sink, solid surface worktops, grey floors, a hinged door, white worktops and double sinks.

This bathroom design was based around its key Architectural feature: the stunning curved window. Looking out of this window whilst using the basin or bathing was key in our Spatial layout decision making. A vanity unit was designed to fit the cavity of the window perfectly whilst providing ample storage and surface space.
Part of a bigger Project to be photographed soon!
A beautiful 19th century country estate converted into an Architectural featured filled apartments.
Project: Bathroom spatial planning / design concept & colour consultation / bespoke furniture design / product sourcing.
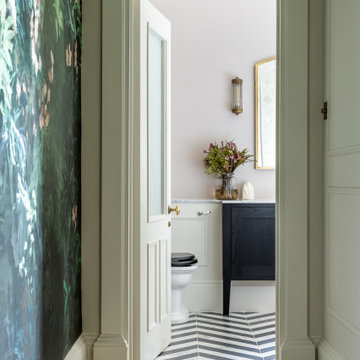
This bathroom design was based around its key Architectural feature: the stunning curved window. Looking out of this window whilst using the basin or bathing was key in our Spatial layout decision making. A vanity unit was designed to fit the cavity of the window perfectly whilst providing ample storage and surface space.
Part of a bigger Project to be photographed soon!
A beautiful 19th century country estate converted into an Architectural featured filled apartments.
Project: Bathroom spatial planning / design concept & colour consultation / bespoke furniture design / product sourcing.
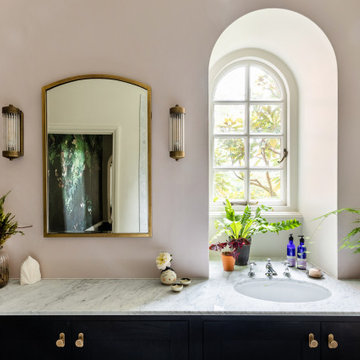
This bathroom design was based around its key Architectural feature: the stunning curved window. Looking out of this window whilst using the basin or bathing was key in our Spatial layout decision making. A vanity unit was designed to fit the cavity of the window perfectly whilst providing ample storage and surface space.
Part of a bigger Project to be photographed soon!
A beautiful 19th century country estate converted into an Architectural featured filled apartments.
Project: Bathroom spatial planning / design concept & colour consultation / bespoke furniture design / product sourcing.

Ensuite bathroom with vintage & plants
This is an example of a large contemporary grey and pink ensuite half tiled bathroom in London with a claw-foot bath, white tiles, metro tiles, white walls, cement flooring, grey floors and a feature wall.
This is an example of a large contemporary grey and pink ensuite half tiled bathroom in London with a claw-foot bath, white tiles, metro tiles, white walls, cement flooring, grey floors and a feature wall.
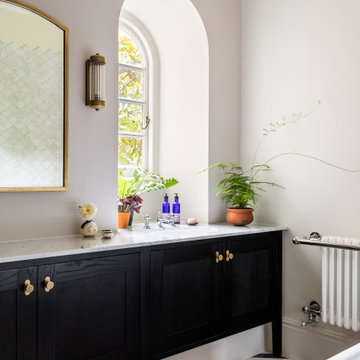
This bathroom design was based around its key Architectural feature: the stunning curved window. Looking out of this window whilst using the basin or bathing was key in our Spatial layout decision making. A vanity unit was designed to fit the cavity of the window perfectly whilst providing ample storage and surface space.
Part of a bigger Project to be photographed soon!
A beautiful 19th century country estate converted into an Architectural featured filled apartments.
Project: Bathroom spatial planning / design concept & colour consultation / bespoke furniture design / product sourcing.
Grey and Pink Bathroom with a Claw-foot Bath Ideas and Designs
1

 Shelves and shelving units, like ladder shelves, will give you extra space without taking up too much floor space. Also look for wire, wicker or fabric baskets, large and small, to store items under or next to the sink, or even on the wall.
Shelves and shelving units, like ladder shelves, will give you extra space without taking up too much floor space. Also look for wire, wicker or fabric baskets, large and small, to store items under or next to the sink, or even on the wall.  The sink, the mirror, shower and/or bath are the places where you might want the clearest and strongest light. You can use these if you want it to be bright and clear. Otherwise, you might want to look at some soft, ambient lighting in the form of chandeliers, short pendants or wall lamps. You could use accent lighting around your bath in the form to create a tranquil, spa feel, as well.
The sink, the mirror, shower and/or bath are the places where you might want the clearest and strongest light. You can use these if you want it to be bright and clear. Otherwise, you might want to look at some soft, ambient lighting in the form of chandeliers, short pendants or wall lamps. You could use accent lighting around your bath in the form to create a tranquil, spa feel, as well. 