Grey and Pink Bathroom with All Types of Wall Treatment Ideas and Designs
Refine by:
Budget
Sort by:Popular Today
1 - 20 of 71 photos
Item 1 of 3

Ensuite bathroom with vintage & plants
This is an example of a large contemporary grey and pink ensuite half tiled bathroom in London with a claw-foot bath, white tiles, metro tiles, white walls, cement flooring, grey floors and a feature wall.
This is an example of a large contemporary grey and pink ensuite half tiled bathroom in London with a claw-foot bath, white tiles, metro tiles, white walls, cement flooring, grey floors and a feature wall.

This bathroom design was based around its key Architectural feature: the stunning curved window. Looking out of this window whilst using the basin or bathing was key in our Spatial layout decision making. A vanity unit was designed to fit the cavity of the window perfectly whilst providing ample storage and surface space.
Part of a bigger Project to be photographed soon!
A beautiful 19th century country estate converted into an Architectural featured filled apartments.
Project: Bathroom spatial planning / design concept & colour consultation / bespoke furniture design / product sourcing.
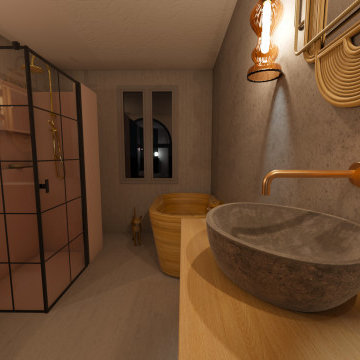
Large grey and pink bathroom in Paris with a japanese bath, a built-in shower, a wall mounted toilet, pink tiles, mosaic tiles, grey walls, concrete flooring, a trough sink, wooden worktops, grey floors, a hinged door, brown worktops and an enclosed toilet.

Design ideas for a medium sized traditional grey and pink ensuite half tiled bathroom in Surrey with flat-panel cabinets, grey cabinets, a built-in bath, a shower/bath combination, a wall mounted toilet, pink tiles, ceramic tiles, white walls, porcelain flooring, a vessel sink, quartz worktops, white floors, a hinged door, white worktops, a feature wall, a single sink and a freestanding vanity unit.
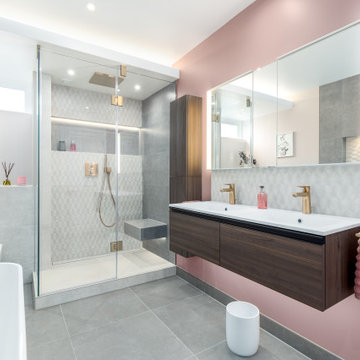
A light a fresh modern family bathroom with feature tiles in recesses and several layers of lighting make this a lovely space to relax in. Semi freestanding bath and a large shower with seat, double vanity unit and additional wall storage makes it a very practical space.
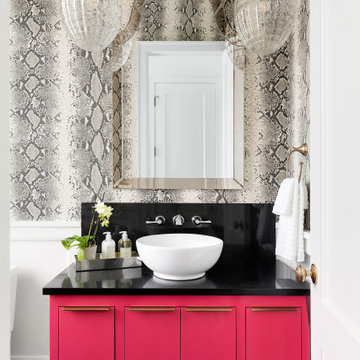
Photo of a medium sized contemporary grey and pink bathroom in Minneapolis with flat-panel cabinets, red cabinets, grey walls, a vessel sink, black worktops, a single sink, a floating vanity unit and wallpapered walls.
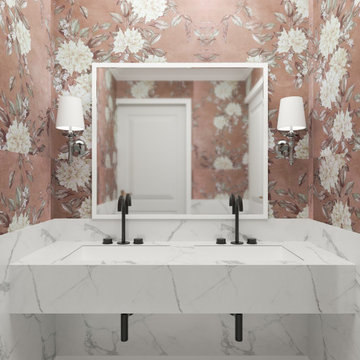
Modern guest bathroom
This is an example of a large traditional grey and pink family bathroom in London with raised-panel cabinets, white cabinets, a built-in bath, a walk-in shower, a wall mounted toilet, white tiles, marble tiles, white walls, marble flooring, a built-in sink, marble worktops, white floors, white worktops, double sinks, a floating vanity unit and wallpapered walls.
This is an example of a large traditional grey and pink family bathroom in London with raised-panel cabinets, white cabinets, a built-in bath, a walk-in shower, a wall mounted toilet, white tiles, marble tiles, white walls, marble flooring, a built-in sink, marble worktops, white floors, white worktops, double sinks, a floating vanity unit and wallpapered walls.

Contemporary Master ensuite designed for a new build. The client requested a space which was extremely luxurious and held an atmosphere similar to a spa or hotel. We met this brief by choosing high-end finishes such as brass for the shower and taps which combined beautifully with the rich terrazzo and contemporary marble wall tiles. The spacious shower, freestanding bath and bespoke vanity unit with countertop sink add another level of luxury to the space.
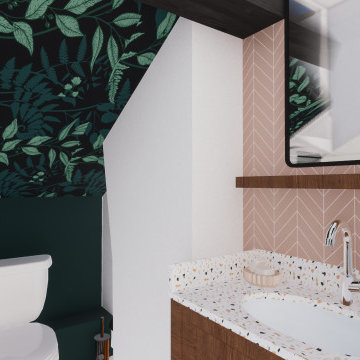
Projet de rénovation Home Staging pour le dernier étage d'un appartement à Villeurbanne laissé à l'abandon.
Nous avons tout décloisonné afin de retrouver une belle lumière traversante et placé la salle de douche dans le fond, proche des évacuation. Seule l'arrivée d'eau a été caché sous le meuble bar qui sépare la pièce et crée un espace diner pour 3 personnes.
Le tout dans un style doux et naturel avec un maximum de rangement !
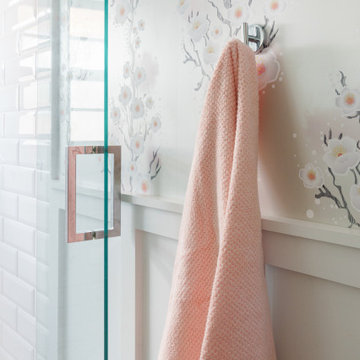
Inspiration for a medium sized country grey and pink family bathroom in San Diego with a walk-in shower, white tiles, metro tiles, white walls, a hinged door, a shower bench and wallpapered walls.
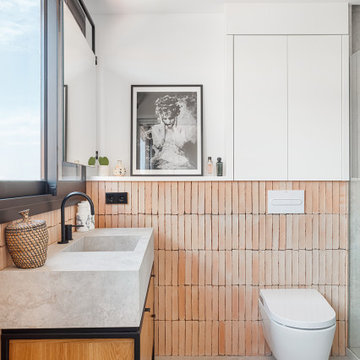
► Unificación de dos pisos y reforma integral de vivienda:
✓ Inodoro suspendido.
✓ Revestimientos con piezas rústicas.
✓ Armarios a medida empotrados.
✓ Muebles a medida.
✓ Lavabo revestido con piezas de pavimento.
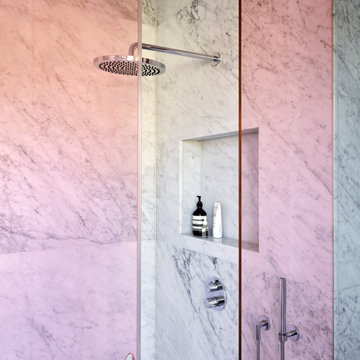
Architecture intérieure d'un appartement situé au dernier étage d'un bâtiment neuf dans un quartier résidentiel. Le Studio Catoir a créé un espace élégant et représentatif avec un soin tout particulier porté aux choix des différents matériaux naturels, marbre, bois, onyx et à leur mise en oeuvre par des artisans chevronnés italiens. La cuisine ouverte avec son étagère monumentale en marbre et son ilôt en miroir sont les pièces centrales autour desquelles s'articulent l'espace de vie. La lumière, la fluidité des espaces, les grandes ouvertures vers la terrasse, les jeux de reflets et les couleurs délicates donnent vie à un intérieur sensoriel, aérien et serein.
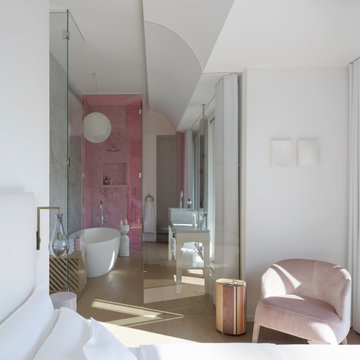
Architecture intérieure d'un appartement situé au dernier étage d'un bâtiment neuf dans un quartier résidentiel. Le Studio Catoir a créé un espace élégant et représentatif avec un soin tout particulier porté aux choix des différents matériaux naturels, marbre, bois, onyx et à leur mise en oeuvre par des artisans chevronnés italiens. La cuisine ouverte avec son étagère monumentale en marbre et son ilôt en miroir sont les pièces centrales autour desquelles s'articulent l'espace de vie. La lumière, la fluidité des espaces, les grandes ouvertures vers la terrasse, les jeux de reflets et les couleurs délicates donnent vie à un intérieur sensoriel, aérien et serein.
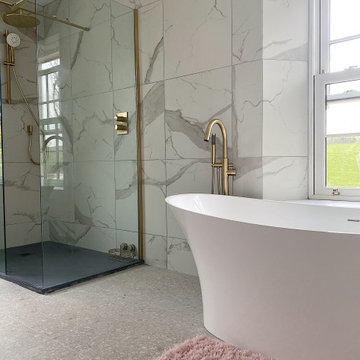
Contemporary Master ensuite designed for a new build. The client requested a space which was extremely luxurious and held an atmosphere similar to a spa or hotel. We met this brief by choosing high-end finishes such as brass for the shower and taps which combined beautifully with the rich terrazzo and contemporary marble wall tiles. The spacious shower, freestanding bath and bespoke vanity unit with countertop sink add another level of luxury to the space.
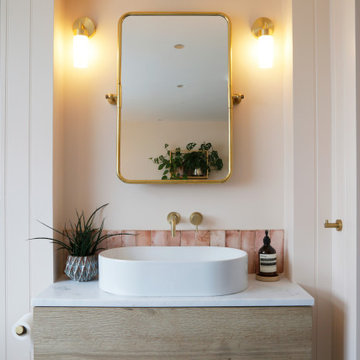
Master en-suite bathroom
Medium sized contemporary grey and pink ensuite bathroom in London with pink walls, porcelain flooring, grey floors, tongue and groove walls, flat-panel cabinets, light wood cabinets, a built-in bath, a walk-in shower, a wall mounted toilet, pink tiles, porcelain tiles, a wall-mounted sink, quartz worktops, a hinged door, white worktops, a single sink and a floating vanity unit.
Medium sized contemporary grey and pink ensuite bathroom in London with pink walls, porcelain flooring, grey floors, tongue and groove walls, flat-panel cabinets, light wood cabinets, a built-in bath, a walk-in shower, a wall mounted toilet, pink tiles, porcelain tiles, a wall-mounted sink, quartz worktops, a hinged door, white worktops, a single sink and a floating vanity unit.
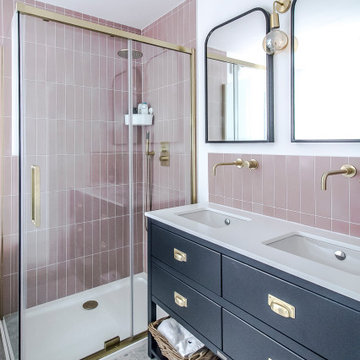
Family bathroom
This is an example of a medium sized traditional grey and pink bathroom in Surrey with flat-panel cabinets, a corner shower, a one-piece toilet, pink tiles, metro tiles, white walls, cement flooring, a console sink, engineered stone worktops, grey floors, a sliding door, white worktops, double sinks and a freestanding vanity unit.
This is an example of a medium sized traditional grey and pink bathroom in Surrey with flat-panel cabinets, a corner shower, a one-piece toilet, pink tiles, metro tiles, white walls, cement flooring, a console sink, engineered stone worktops, grey floors, a sliding door, white worktops, double sinks and a freestanding vanity unit.
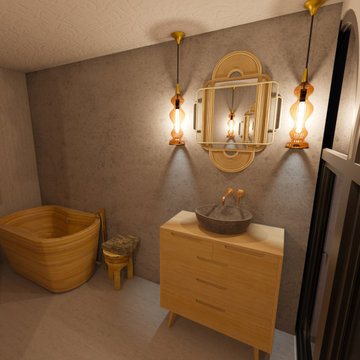
Inspiration for a large grey and pink bathroom in Paris with a japanese bath, a built-in shower, a wall mounted toilet, pink tiles, mosaic tiles, grey walls, concrete flooring, a trough sink, wooden worktops, grey floors, a hinged door, brown worktops and an enclosed toilet.

Design ideas for a medium sized country grey and pink family bathroom in San Diego with freestanding cabinets, blue cabinets, a walk-in shower, a two-piece toilet, white tiles, metro tiles, white walls, vinyl flooring, a vessel sink, engineered stone worktops, brown floors, a hinged door, grey worktops, a single sink, a freestanding vanity unit and wallpapered walls.
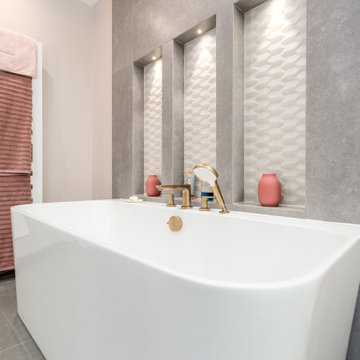
Bath and feature recesses with lights.
Design ideas for a medium sized modern grey and pink bathroom in Oxfordshire with flat-panel cabinets, brown cabinets, a freestanding bath, a wall mounted toilet, grey tiles, ceramic tiles, pink walls, porcelain flooring, a wall-mounted sink, solid surface worktops, grey floors, a hinged door, white worktops, a wall niche, double sinks, a floating vanity unit and a drop ceiling.
Design ideas for a medium sized modern grey and pink bathroom in Oxfordshire with flat-panel cabinets, brown cabinets, a freestanding bath, a wall mounted toilet, grey tiles, ceramic tiles, pink walls, porcelain flooring, a wall-mounted sink, solid surface worktops, grey floors, a hinged door, white worktops, a wall niche, double sinks, a floating vanity unit and a drop ceiling.
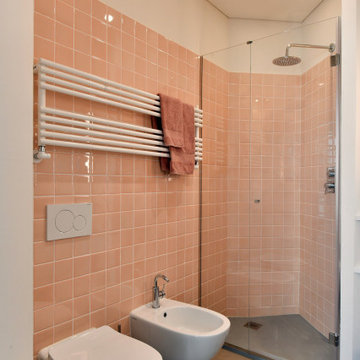
Luca Riperto Architetto
This is an example of a small contemporary grey and pink bathroom in Turin with beaded cabinets, white cabinets, a corner shower, a wall mounted toilet, pink tiles, ceramic tiles, white walls, light hardwood flooring, a vessel sink, engineered stone worktops, grey floors, a hinged door, black worktops, a single sink, a floating vanity unit and a drop ceiling.
This is an example of a small contemporary grey and pink bathroom in Turin with beaded cabinets, white cabinets, a corner shower, a wall mounted toilet, pink tiles, ceramic tiles, white walls, light hardwood flooring, a vessel sink, engineered stone worktops, grey floors, a hinged door, black worktops, a single sink, a floating vanity unit and a drop ceiling.
Grey and Pink Bathroom with All Types of Wall Treatment Ideas and Designs
1

 Shelves and shelving units, like ladder shelves, will give you extra space without taking up too much floor space. Also look for wire, wicker or fabric baskets, large and small, to store items under or next to the sink, or even on the wall.
Shelves and shelving units, like ladder shelves, will give you extra space without taking up too much floor space. Also look for wire, wicker or fabric baskets, large and small, to store items under or next to the sink, or even on the wall.  The sink, the mirror, shower and/or bath are the places where you might want the clearest and strongest light. You can use these if you want it to be bright and clear. Otherwise, you might want to look at some soft, ambient lighting in the form of chandeliers, short pendants or wall lamps. You could use accent lighting around your bath in the form to create a tranquil, spa feel, as well.
The sink, the mirror, shower and/or bath are the places where you might want the clearest and strongest light. You can use these if you want it to be bright and clear. Otherwise, you might want to look at some soft, ambient lighting in the form of chandeliers, short pendants or wall lamps. You could use accent lighting around your bath in the form to create a tranquil, spa feel, as well. 