Grey and Pink Bathroom with Grey Walls Ideas and Designs
Refine by:
Budget
Sort by:Popular Today
1 - 20 of 68 photos
Item 1 of 3

Rénovation complète d'une salle de bain, finition Terrazzo, béton et verrière aux formes arrondies
Small scandi grey and pink shower room bathroom in Lyon with an alcove shower, grey tiles, grey walls, terrazzo flooring, a built-in sink, concrete worktops and a single sink.
Small scandi grey and pink shower room bathroom in Lyon with an alcove shower, grey tiles, grey walls, terrazzo flooring, a built-in sink, concrete worktops and a single sink.

The en-suite renovation for our client's daughter combined girly charm with sophistication. Grey and pink hues, brushed brass accents, blush pink tiles, and Crosswater hardware created a timeless yet playful space. Wall-hung toilet, quartz shelf, HIB mirror, and brushed brass shower door added functionality and elegance.
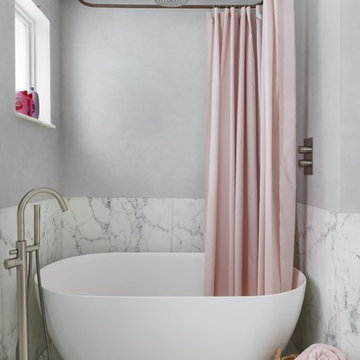
Alexander James
Inspiration for a medium sized contemporary grey and pink bathroom in London with a freestanding bath, marble tiles, grey walls, marble flooring and white floors.
Inspiration for a medium sized contemporary grey and pink bathroom in London with a freestanding bath, marble tiles, grey walls, marble flooring and white floors.

Une belle et grande maison de l’Île Saint Denis, en bord de Seine. Ce qui aura constitué l’un de mes plus gros défis ! Madame aime le pop, le rose, le batik, les 50’s-60’s-70’s, elle est tendre, romantique et tient à quelques références qui ont construit ses souvenirs de maman et d’amoureuse. Monsieur lui, aime le minimalisme, le minéral, l’art déco et les couleurs froides (et le rose aussi quand même!). Tous deux aiment les chats, les plantes, le rock, rire et voyager. Ils sont drôles, accueillants, généreux, (très) patients mais (super) perfectionnistes et parfois difficiles à mettre d’accord ?
Et voilà le résultat : un mix and match de folie, loin de mes codes habituels et du Wabi-sabi pur et dur, mais dans lequel on retrouve l’essence absolue de cette démarche esthétique japonaise : donner leur chance aux objets du passé, respecter les vibrations, les émotions et l’intime conviction, ne pas chercher à copier ou à être « tendance » mais au contraire, ne jamais oublier que nous sommes des êtres uniques qui avons le droit de vivre dans un lieu unique. Que ce lieu est rare et inédit parce que nous l’avons façonné pièce par pièce, objet par objet, motif par motif, accord après accord, à notre image et selon notre cœur. Cette maison de bord de Seine peuplée de trouvailles vintage et d’icônes du design respire la bonne humeur et la complémentarité de ce couple de clients merveilleux qui resteront des amis. Des clients capables de franchir l’Atlantique pour aller chercher des miroirs que je leur ai proposés mais qui, le temps de passer de la conception à la réalisation, sont sold out en France. Des clients capables de passer la journée avec nous sur le chantier, mètre et niveau à la main, pour nous aider à traquer la perfection dans les finitions. Des clients avec qui refaire le monde, dans la quiétude du jardin, un verre à la main, est un pur moment de bonheur. Merci pour votre confiance, votre ténacité et votre ouverture d’esprit. ????
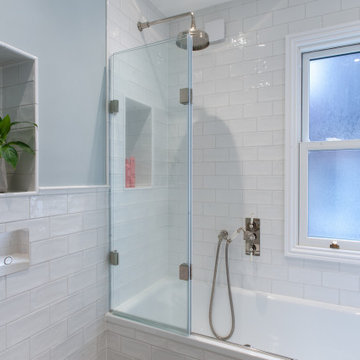
A stylish folding shower screen not only allows easy access to the shower and bath controls but also provides a sleeker appearance than a fixed screen.

Design ideas for a large contemporary grey and pink ensuite bathroom in Melbourne with recessed-panel cabinets, light wood cabinets, a freestanding bath, a double shower, grey tiles, ceramic tiles, grey walls, ceramic flooring, a vessel sink, engineered stone worktops, grey floors, a hinged door, white worktops, a wall niche, a single sink, a floating vanity unit and a drop ceiling.
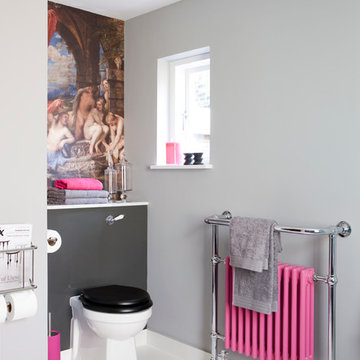
A mural of a Titian painting and a hot pink radiator adds an exotic note to this Victorian bathroom
Design ideas for a classic grey and pink bathroom in Other with a one-piece toilet, grey walls and ceramic flooring.
Design ideas for a classic grey and pink bathroom in Other with a one-piece toilet, grey walls and ceramic flooring.
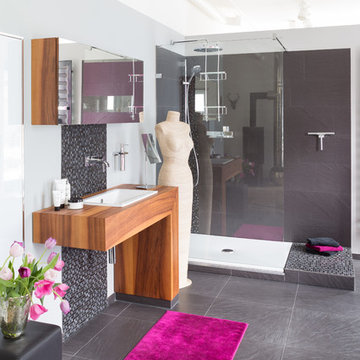
This is an example of a medium sized contemporary grey and pink shower room bathroom in Other with a corner shower, grey tiles, grey walls, a built-in sink, wooden worktops, grey floors, an open shower and brown worktops.

Zbig Jedrus
This is an example of a medium sized contemporary grey and pink ensuite bathroom in New York with a vessel sink, flat-panel cabinets, white cabinets, grey tiles, white tiles, grey walls, marble flooring, solid surface worktops, a corner shower, stone tiles, white floors, a hinged door and grey worktops.
This is an example of a medium sized contemporary grey and pink ensuite bathroom in New York with a vessel sink, flat-panel cabinets, white cabinets, grey tiles, white tiles, grey walls, marble flooring, solid surface worktops, a corner shower, stone tiles, white floors, a hinged door and grey worktops.
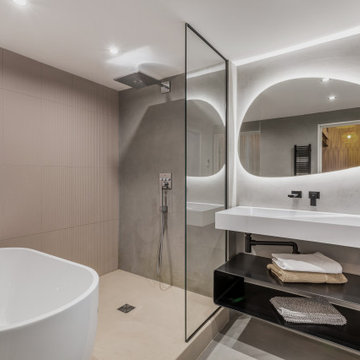
Salle de bain de la chambre parentale très contemporaine aux allures minimaliste
Photo of a medium sized contemporary grey and pink ensuite bathroom in Marseille with open cabinets, black cabinets, a built-in bath, a shower/bath combination, pink tiles, grey walls, concrete flooring, a console sink, solid surface worktops, grey floors, white worktops, a single sink and a floating vanity unit.
Photo of a medium sized contemporary grey and pink ensuite bathroom in Marseille with open cabinets, black cabinets, a built-in bath, a shower/bath combination, pink tiles, grey walls, concrete flooring, a console sink, solid surface worktops, grey floors, white worktops, a single sink and a floating vanity unit.
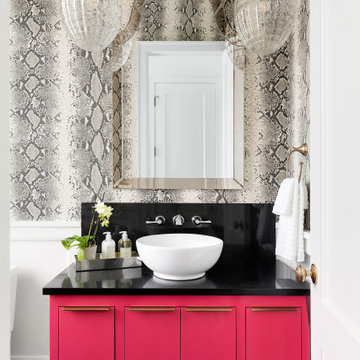
Photo of a medium sized contemporary grey and pink bathroom in Minneapolis with flat-panel cabinets, red cabinets, grey walls, a vessel sink, black worktops, a single sink, a floating vanity unit and wallpapered walls.
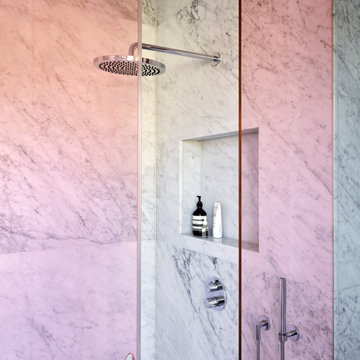
Architecture intérieure d'un appartement situé au dernier étage d'un bâtiment neuf dans un quartier résidentiel. Le Studio Catoir a créé un espace élégant et représentatif avec un soin tout particulier porté aux choix des différents matériaux naturels, marbre, bois, onyx et à leur mise en oeuvre par des artisans chevronnés italiens. La cuisine ouverte avec son étagère monumentale en marbre et son ilôt en miroir sont les pièces centrales autour desquelles s'articulent l'espace de vie. La lumière, la fluidité des espaces, les grandes ouvertures vers la terrasse, les jeux de reflets et les couleurs délicates donnent vie à un intérieur sensoriel, aérien et serein.
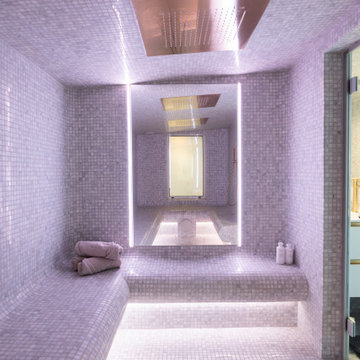
La cuisine reprend les codes de l’Haussmannien avec des façades moulurées et un plan de travail en marbre, sans oublier son ouverture sur un des points original de l’appartement : le hammam, visible depuis sa fenêtre opacifiante.
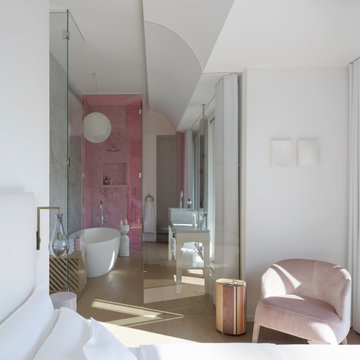
Architecture intérieure d'un appartement situé au dernier étage d'un bâtiment neuf dans un quartier résidentiel. Le Studio Catoir a créé un espace élégant et représentatif avec un soin tout particulier porté aux choix des différents matériaux naturels, marbre, bois, onyx et à leur mise en oeuvre par des artisans chevronnés italiens. La cuisine ouverte avec son étagère monumentale en marbre et son ilôt en miroir sont les pièces centrales autour desquelles s'articulent l'espace de vie. La lumière, la fluidité des espaces, les grandes ouvertures vers la terrasse, les jeux de reflets et les couleurs délicates donnent vie à un intérieur sensoriel, aérien et serein.
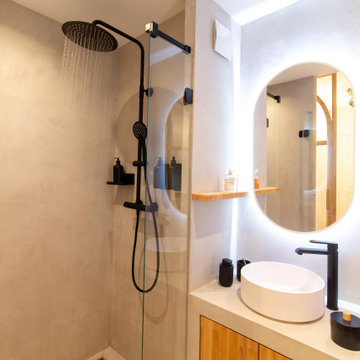
Rénovation complète d'une salle de bain, finition Terrazzo, béton et verrière aux formes arrondies
Small scandi grey and pink shower room bathroom in Lyon with an alcove shower, grey tiles, grey walls, terrazzo flooring, a built-in sink, concrete worktops and a single sink.
Small scandi grey and pink shower room bathroom in Lyon with an alcove shower, grey tiles, grey walls, terrazzo flooring, a built-in sink, concrete worktops and a single sink.
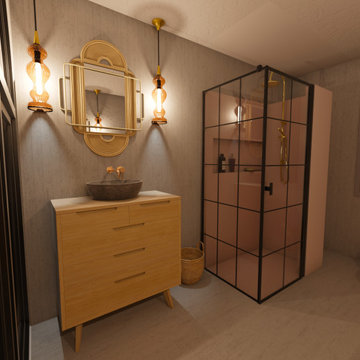
Design ideas for a large grey and pink bathroom in Paris with a japanese bath, a built-in shower, a wall mounted toilet, pink tiles, mosaic tiles, grey walls, concrete flooring, a trough sink, wooden worktops, grey floors, a hinged door, brown worktops and an enclosed toilet.
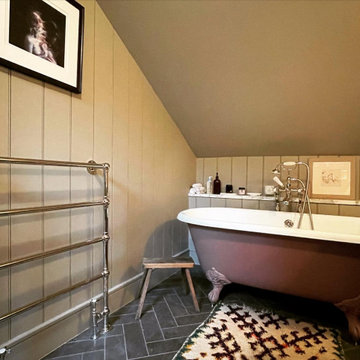
Beautiful Loft Bathroom in Camberwell. Bathroom appliances from LefroyBrook work great with MDF Wall Panels and Herringbone Porcelain Tiles.
This is an example of a small traditional grey and pink ensuite bathroom in London with a freestanding bath, a two-piece toilet, grey walls, porcelain flooring, a wall-mounted sink, marble worktops, grey floors, white worktops, feature lighting, a single sink, a freestanding vanity unit, exposed beams and panelled walls.
This is an example of a small traditional grey and pink ensuite bathroom in London with a freestanding bath, a two-piece toilet, grey walls, porcelain flooring, a wall-mounted sink, marble worktops, grey floors, white worktops, feature lighting, a single sink, a freestanding vanity unit, exposed beams and panelled walls.
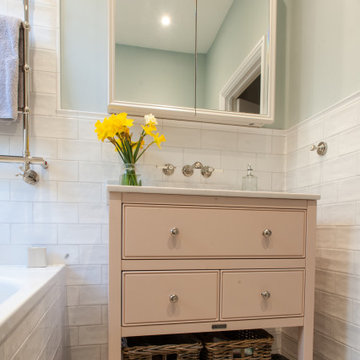
All elements are perfectly proportioned to the room, showcasing the beauty of bespoke design.
Design ideas for a small classic grey and pink family bathroom in London with shaker cabinets, a built-in bath, a shower/bath combination, a wall mounted toilet, white tiles, ceramic tiles, grey walls, porcelain flooring, an integrated sink, solid surface worktops, grey floors, white worktops, a single sink, a freestanding vanity unit and a wall niche.
Design ideas for a small classic grey and pink family bathroom in London with shaker cabinets, a built-in bath, a shower/bath combination, a wall mounted toilet, white tiles, ceramic tiles, grey walls, porcelain flooring, an integrated sink, solid surface worktops, grey floors, white worktops, a single sink, a freestanding vanity unit and a wall niche.
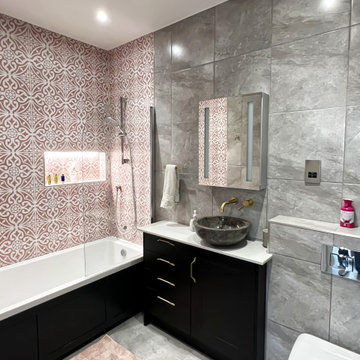
This bathroom is a stunning blend of modern and vintage design. The walls are adorned with beautiful Victorian-style pink tiles, giving the room a romantic and elegant feel. At the center of the room is a vessel sink with a sleek black cabinet below, finished off with gold handles for a touch of glamour. The combination of the bright pink tiles and gold accents create a warm and inviting atmosphere.
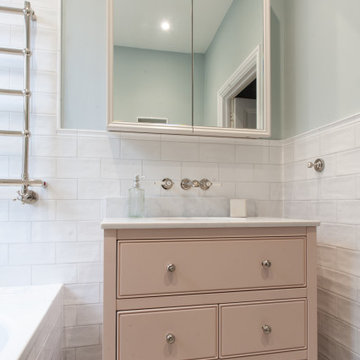
A classic vanity unit from Harvey George stands proudly in the bathroom, offering practical storage while elevating the room's style
Design ideas for a small traditional grey and pink family bathroom in London with shaker cabinets, a built-in bath, a shower/bath combination, a wall mounted toilet, white tiles, ceramic tiles, grey walls, porcelain flooring, an integrated sink, solid surface worktops, grey floors, white worktops, a single sink, a freestanding vanity unit and a wall niche.
Design ideas for a small traditional grey and pink family bathroom in London with shaker cabinets, a built-in bath, a shower/bath combination, a wall mounted toilet, white tiles, ceramic tiles, grey walls, porcelain flooring, an integrated sink, solid surface worktops, grey floors, white worktops, a single sink, a freestanding vanity unit and a wall niche.
Grey and Pink Bathroom with Grey Walls Ideas and Designs
1

 Shelves and shelving units, like ladder shelves, will give you extra space without taking up too much floor space. Also look for wire, wicker or fabric baskets, large and small, to store items under or next to the sink, or even on the wall.
Shelves and shelving units, like ladder shelves, will give you extra space without taking up too much floor space. Also look for wire, wicker or fabric baskets, large and small, to store items under or next to the sink, or even on the wall.  The sink, the mirror, shower and/or bath are the places where you might want the clearest and strongest light. You can use these if you want it to be bright and clear. Otherwise, you might want to look at some soft, ambient lighting in the form of chandeliers, short pendants or wall lamps. You could use accent lighting around your bath in the form to create a tranquil, spa feel, as well.
The sink, the mirror, shower and/or bath are the places where you might want the clearest and strongest light. You can use these if you want it to be bright and clear. Otherwise, you might want to look at some soft, ambient lighting in the form of chandeliers, short pendants or wall lamps. You could use accent lighting around your bath in the form to create a tranquil, spa feel, as well. 