Grey and Pink Bedroom with All Types of Fireplace Ideas and Designs
Refine by:
Budget
Sort by:Popular Today
41 - 60 of 160 photos
Item 1 of 3
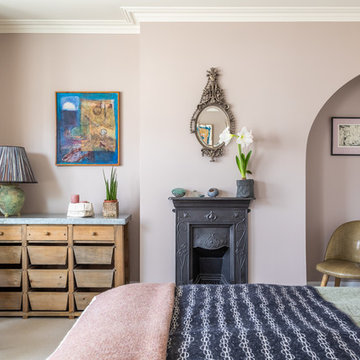
We really felt this rooms light would benefit from a warmer tone rather than the cooler colours we used throughout the property. Little Greene "China Clay Dark" was used on the walls to create a lovely hue to this light filled room. It also worked as a perfect neutral for our clients artwork and eclectic mix of furniture.
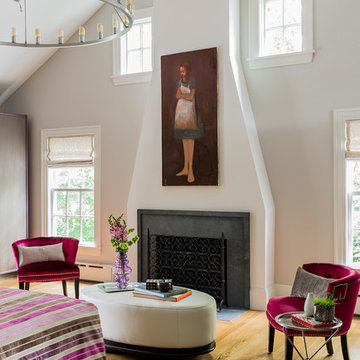
Michael J. Lee Photography
Master Suite, Kitchen, Dining Room, and Family Room renovation project.
Paint: Ben. Moore "Calm"
Design ideas for a large contemporary master and grey and pink bedroom in Boston with grey walls, light hardwood flooring, a standard fireplace and a stone fireplace surround.
Design ideas for a large contemporary master and grey and pink bedroom in Boston with grey walls, light hardwood flooring, a standard fireplace and a stone fireplace surround.
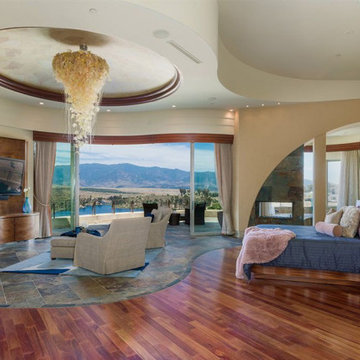
Inspiration for an expansive contemporary master and grey and pink bedroom in San Diego with beige walls, a two-sided fireplace, a stone fireplace surround, brown floors and medium hardwood flooring.
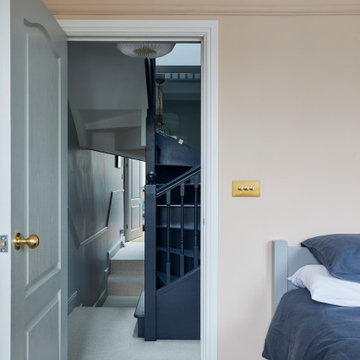
Design ideas for a medium sized classic master and grey and pink bedroom in London with pink walls, medium hardwood flooring, a standard fireplace, a plastered fireplace surround, brown floors and tongue and groove walls.
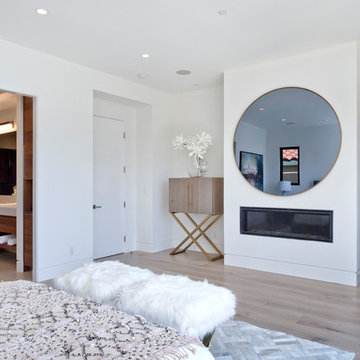
Spacious Gold Accents, Master suite
Photo of a medium sized contemporary master and grey and pink bedroom in Orange County with white walls, light hardwood flooring, a ribbon fireplace, a metal fireplace surround and beige floors.
Photo of a medium sized contemporary master and grey and pink bedroom in Orange County with white walls, light hardwood flooring, a ribbon fireplace, a metal fireplace surround and beige floors.
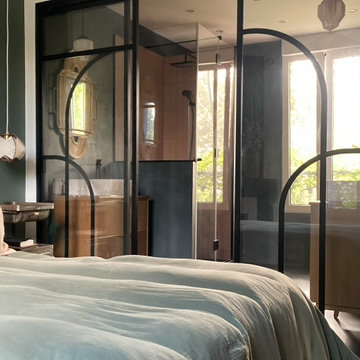
Une belle et grande maison de l’Île Saint Denis, en bord de Seine. Ce qui aura constitué l’un de mes plus gros défis ! Madame aime le pop, le rose, le batik, les 50’s-60’s-70’s, elle est tendre, romantique et tient à quelques références qui ont construit ses souvenirs de maman et d’amoureuse. Monsieur lui, aime le minimalisme, le minéral, l’art déco et les couleurs froides (et le rose aussi quand même!). Tous deux aiment les chats, les plantes, le rock, rire et voyager. Ils sont drôles, accueillants, généreux, (très) patients mais (super) perfectionnistes et parfois difficiles à mettre d’accord ?
Et voilà le résultat : un mix and match de folie, loin de mes codes habituels et du Wabi-sabi pur et dur, mais dans lequel on retrouve l’essence absolue de cette démarche esthétique japonaise : donner leur chance aux objets du passé, respecter les vibrations, les émotions et l’intime conviction, ne pas chercher à copier ou à être « tendance » mais au contraire, ne jamais oublier que nous sommes des êtres uniques qui avons le droit de vivre dans un lieu unique. Que ce lieu est rare et inédit parce que nous l’avons façonné pièce par pièce, objet par objet, motif par motif, accord après accord, à notre image et selon notre cœur. Cette maison de bord de Seine peuplée de trouvailles vintage et d’icônes du design respire la bonne humeur et la complémentarité de ce couple de clients merveilleux qui resteront des amis. Des clients capables de franchir l’Atlantique pour aller chercher des miroirs que je leur ai proposés mais qui, le temps de passer de la conception à la réalisation, sont sold out en France. Des clients capables de passer la journée avec nous sur le chantier, mètre et niveau à la main, pour nous aider à traquer la perfection dans les finitions. Des clients avec qui refaire le monde, dans la quiétude du jardin, un verre à la main, est un pur moment de bonheur. Merci pour votre confiance, votre ténacité et votre ouverture d’esprit. ????
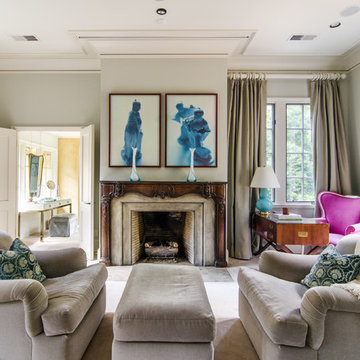
This is an example of a classic grey and pink bedroom in Atlanta with grey walls and a standard fireplace.
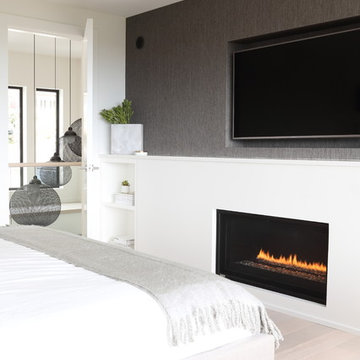
www.emapeter.com
Large contemporary master and grey and pink bedroom in Vancouver with white walls, light hardwood flooring, a ribbon fireplace, a plastered fireplace surround and beige floors.
Large contemporary master and grey and pink bedroom in Vancouver with white walls, light hardwood flooring, a ribbon fireplace, a plastered fireplace surround and beige floors.
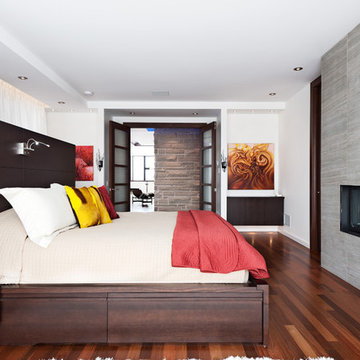
All Rights Reserved - David Giral 2013
This is an example of a contemporary grey and pink bedroom in Montreal with a ribbon fireplace.
This is an example of a contemporary grey and pink bedroom in Montreal with a ribbon fireplace.
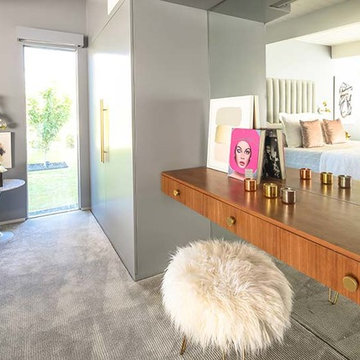
Medium sized retro master and grey and pink bedroom in Los Angeles with white walls, carpet, a standard fireplace and a stone fireplace surround.
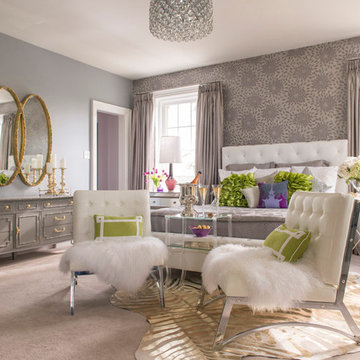
**Please Note--If you click on the tags in this photo you may NOT be taken to the actual vendors. Anyone may tag photos and redirect you to their own site.
Photo:
Donovan Roberts Witmer
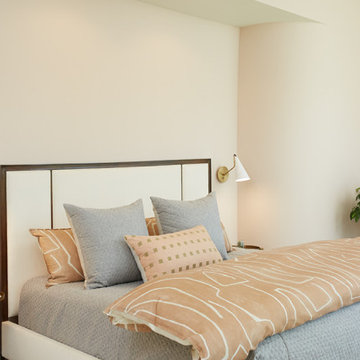
The Holloway blends the recent revival of mid-century aesthetics with the timelessness of a country farmhouse. Each façade features playfully arranged windows tucked under steeply pitched gables. Natural wood lapped siding emphasizes this homes more modern elements, while classic white board & batten covers the core of this house. A rustic stone water table wraps around the base and contours down into the rear view-out terrace.
Inside, a wide hallway connects the foyer to the den and living spaces through smooth case-less openings. Featuring a grey stone fireplace, tall windows, and vaulted wood ceiling, the living room bridges between the kitchen and den. The kitchen picks up some mid-century through the use of flat-faced upper and lower cabinets with chrome pulls. Richly toned wood chairs and table cap off the dining room, which is surrounded by windows on three sides. The grand staircase, to the left, is viewable from the outside through a set of giant casement windows on the upper landing. A spacious master suite is situated off of this upper landing. Featuring separate closets, a tiled bath with tub and shower, this suite has a perfect view out to the rear yard through the bedroom's rear windows. All the way upstairs, and to the right of the staircase, is four separate bedrooms. Downstairs, under the master suite, is a gymnasium. This gymnasium is connected to the outdoors through an overhead door and is perfect for athletic activities or storing a boat during cold months. The lower level also features a living room with a view out windows and a private guest suite.
Architect: Visbeen Architects
Photographer: Ashley Avila Photography
Builder: AVB Inc.
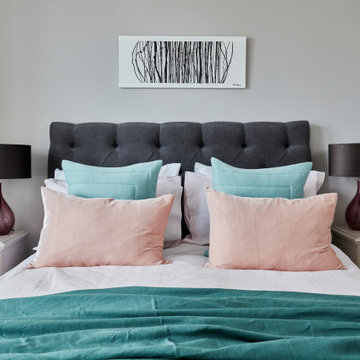
Serene and calm bedroom scheme with neutral grey backdrop, hints of soft pink and flashes of teal green for some striking contrast. An elegant yet relaxed room
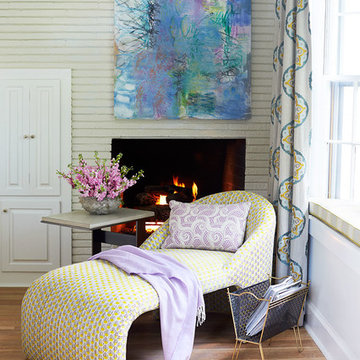
Photography by Stacey Van Berkel
Inspiration for a classic grey and pink bedroom in Raleigh with beige walls, light hardwood flooring, a standard fireplace and a brick fireplace surround.
Inspiration for a classic grey and pink bedroom in Raleigh with beige walls, light hardwood flooring, a standard fireplace and a brick fireplace surround.
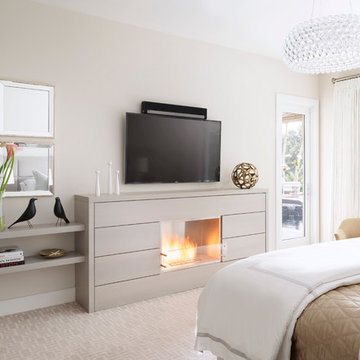
Inspiration for a medium sized contemporary master and grey and pink bedroom in Miami with white walls, carpet, a wooden fireplace surround and a standard fireplace.
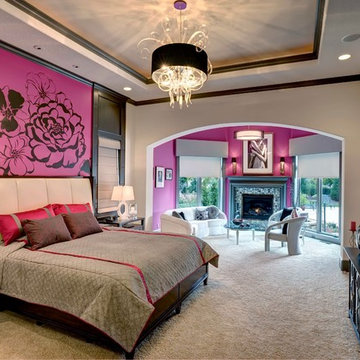
Built by Woodbridge Custom Homes
Photography by Paul Bonnichsen
Design ideas for a mediterranean master and grey and pink bedroom in Kansas City with grey walls, carpet, a standard fireplace and a tiled fireplace surround.
Design ideas for a mediterranean master and grey and pink bedroom in Kansas City with grey walls, carpet, a standard fireplace and a tiled fireplace surround.
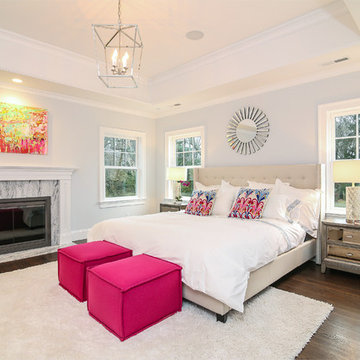
The Master Suite is an oasis for any busy couple. Located on the back of the house for privacy, the gas fireplace offer provides additional atmosphere.
Steps to the luxurious Master Bath and HUGE Master Closet complete the needs for any buyer.
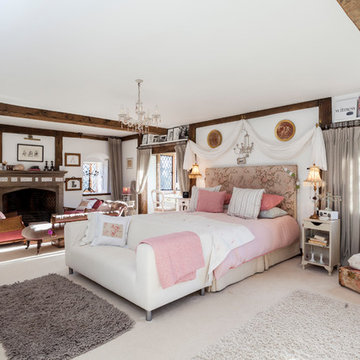
Photo: Chris Snook © 2014 Houzz
Inspiration for a traditional grey and pink bedroom in London with white walls and a standard fireplace.
Inspiration for a traditional grey and pink bedroom in London with white walls and a standard fireplace.
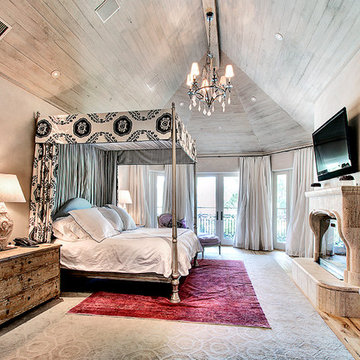
This is an example of a contemporary grey and pink bedroom in Houston with beige walls, medium hardwood flooring, a standard fireplace and a stone fireplace surround.
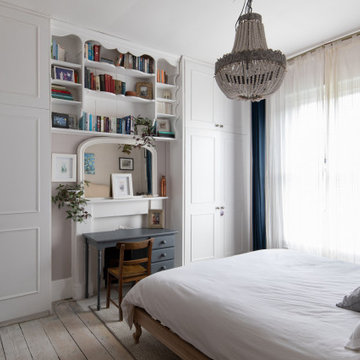
Here a few decoration tips : put your curtains high to make the window look bigger.; fit a statement lighting piece (on dimmer) ; use the alcoves to create deep wardrobes for suits, etc without feeling like you are compromising the space in the room; upcycle furniture to match the space, add character and interest ; use dreamy relaxing colours in bedroom; remove old carpets, renovate floorboards and use rugs for easy breathing and climate friendly living ; dampen sound and accentuate the softness feeling with fabric (block out and sheer option on double pole) curtains; invest in a gorgeous comfy bed made with natural materials kind to the environment.
Grey and Pink Bedroom with All Types of Fireplace Ideas and Designs
3