Grey and Pink Bedroom with All Types of Fireplace Surround Ideas and Designs
Refine by:
Budget
Sort by:Popular Today
1 - 20 of 141 photos
Item 1 of 3
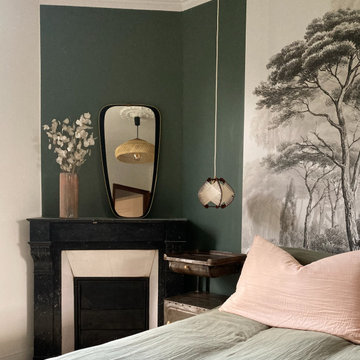
Une belle et grande maison de l’Île Saint Denis, en bord de Seine. Ce qui aura constitué l’un de mes plus gros défis ! Madame aime le pop, le rose, le batik, les 50’s-60’s-70’s, elle est tendre, romantique et tient à quelques références qui ont construit ses souvenirs de maman et d’amoureuse. Monsieur lui, aime le minimalisme, le minéral, l’art déco et les couleurs froides (et le rose aussi quand même!). Tous deux aiment les chats, les plantes, le rock, rire et voyager. Ils sont drôles, accueillants, généreux, (très) patients mais (super) perfectionnistes et parfois difficiles à mettre d’accord ?
Et voilà le résultat : un mix and match de folie, loin de mes codes habituels et du Wabi-sabi pur et dur, mais dans lequel on retrouve l’essence absolue de cette démarche esthétique japonaise : donner leur chance aux objets du passé, respecter les vibrations, les émotions et l’intime conviction, ne pas chercher à copier ou à être « tendance » mais au contraire, ne jamais oublier que nous sommes des êtres uniques qui avons le droit de vivre dans un lieu unique. Que ce lieu est rare et inédit parce que nous l’avons façonné pièce par pièce, objet par objet, motif par motif, accord après accord, à notre image et selon notre cœur. Cette maison de bord de Seine peuplée de trouvailles vintage et d’icônes du design respire la bonne humeur et la complémentarité de ce couple de clients merveilleux qui resteront des amis. Des clients capables de franchir l’Atlantique pour aller chercher des miroirs que je leur ai proposés mais qui, le temps de passer de la conception à la réalisation, sont sold out en France. Des clients capables de passer la journée avec nous sur le chantier, mètre et niveau à la main, pour nous aider à traquer la perfection dans les finitions. Des clients avec qui refaire le monde, dans la quiétude du jardin, un verre à la main, est un pur moment de bonheur. Merci pour votre confiance, votre ténacité et votre ouverture d’esprit. ????
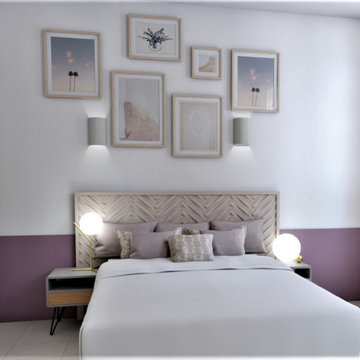
Photo of a medium sized traditional master and grey and pink bedroom in Toulouse with purple walls, a standard fireplace, a stone fireplace surround, white floors and wainscoting.
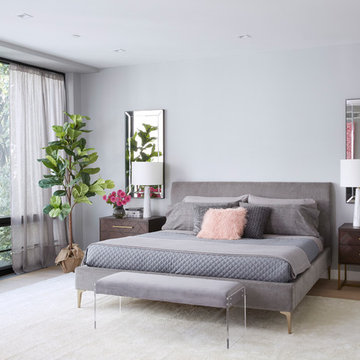
This property was completely gutted and redesigned into a single family townhouse. After completing the construction of the house I staged the furniture, lighting and decor. Staging is a new service that my design studio is now offering.
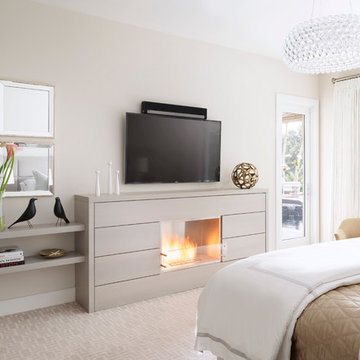
Inspiration for a medium sized contemporary master and grey and pink bedroom in Miami with white walls, carpet, a wooden fireplace surround and a standard fireplace.
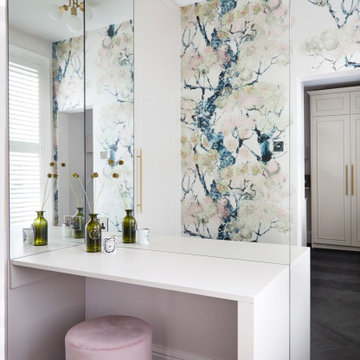
In the bespoke makeup and hair area, a full-length mirror is flanked by chic wall sconces, providing ample light for grooming. The elegant dusty pink joinery is designed to store beauty essentials, while the plush round ottoman offers a comfortable seating option. The design intention is clearly focused on creating a personal and luxurious space for daily rituals.
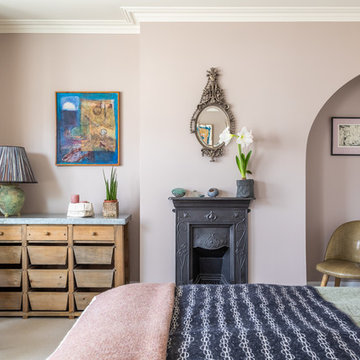
We really felt this rooms light would benefit from a warmer tone rather than the cooler colours we used throughout the property. Little Greene "China Clay Dark" was used on the walls to create a lovely hue to this light filled room. It also worked as a perfect neutral for our clients artwork and eclectic mix of furniture.
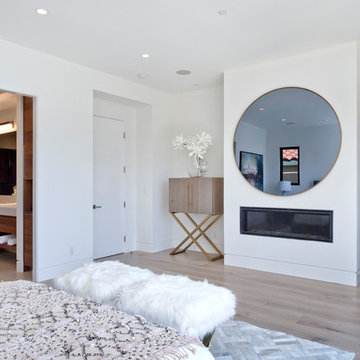
Spacious Gold Accents, Master suite
Photo of a medium sized contemporary master and grey and pink bedroom in Orange County with white walls, light hardwood flooring, a ribbon fireplace, a metal fireplace surround and beige floors.
Photo of a medium sized contemporary master and grey and pink bedroom in Orange County with white walls, light hardwood flooring, a ribbon fireplace, a metal fireplace surround and beige floors.
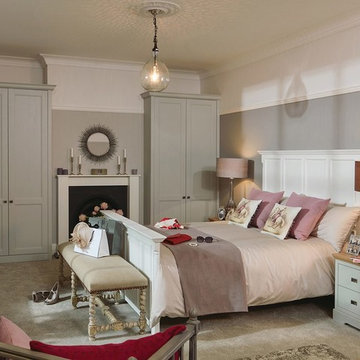
This is an example of a medium sized classic guest and grey and pink bedroom in Dublin with beige walls, laminate floors, a standard fireplace and a wooden fireplace surround.
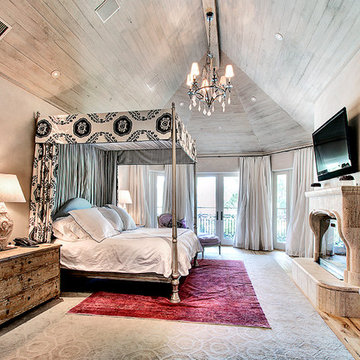
This is an example of a contemporary grey and pink bedroom in Houston with beige walls, medium hardwood flooring, a standard fireplace and a stone fireplace surround.
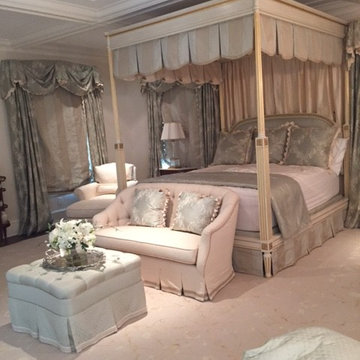
Photo of a medium sized victorian master and grey and pink bedroom in San Diego with beige walls, dark hardwood flooring, a standard fireplace, a plastered fireplace surround and brown floors.
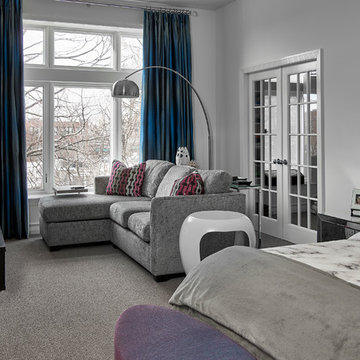
Tony Soluri
Inspiration for a medium sized contemporary master and grey and pink bedroom in Chicago with white walls, carpet, a standard fireplace and a tiled fireplace surround.
Inspiration for a medium sized contemporary master and grey and pink bedroom in Chicago with white walls, carpet, a standard fireplace and a tiled fireplace surround.
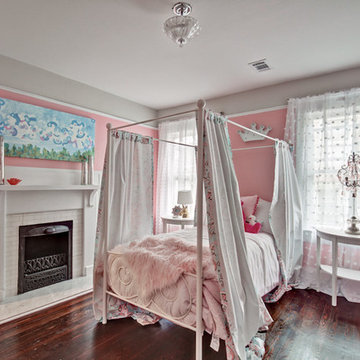
Design ideas for a medium sized classic guest and grey and pink bedroom in Atlanta with pink walls, dark hardwood flooring, a standard fireplace, a tiled fireplace surround and brown floors.
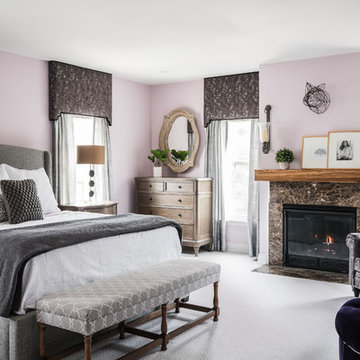
Master bedroom
Karen Palmer Photography
Photo of a large traditional master and grey and pink bedroom in St Louis with carpet, a standard fireplace, a stone fireplace surround, grey floors and pink walls.
Photo of a large traditional master and grey and pink bedroom in St Louis with carpet, a standard fireplace, a stone fireplace surround, grey floors and pink walls.

A newly renovated terrace in St Peters needed the final touches to really make this house a home, and one that was representative of it’s colourful owner. This very energetic and enthusiastic client definitely made the project one to remember.
With a big brief to highlight the clients love for fashion, a key feature throughout was her personal ‘rock’ style. Pops of ‘rock' are found throughout and feature heavily in the luxe living areas with an entire wall designated to the clients icons including a lovely photograph of the her parents. The clients love for original vintage elements made it easy to style the home incorporating many of her own pieces. A custom vinyl storage unit finished with a Carrara marble top to match the new coffee tables, side tables and feature Tom Dixon bedside sconces, specifically designed to suit an ongoing vinyl collection.
Along with clever storage solutions, making sure the small terrace house could accommodate her large family gatherings was high on the agenda. We created beautifully luxe details to sit amongst her items inherited which held strong sentimental value, all whilst providing smart storage solutions to house her curated collections of clothes, shoes and jewellery. Custom joinery was introduced throughout the home including bespoke bed heads finished in luxurious velvet and an excessive banquette wrapped in white Italian leather. Hidden shoe compartments are found in all joinery elements even below the banquette seating designed to accommodate the clients extended family gatherings.
Photographer: Simon Whitbread
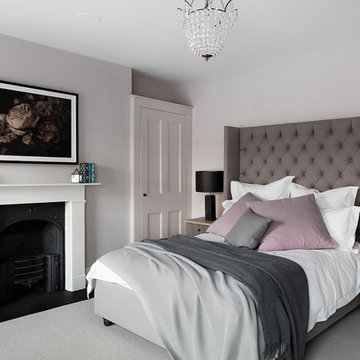
Nathalie Priem Photography
Photo of a medium sized traditional guest and grey and pink bedroom in London with grey walls, carpet, a standard fireplace, a stone fireplace surround and grey floors.
Photo of a medium sized traditional guest and grey and pink bedroom in London with grey walls, carpet, a standard fireplace, a stone fireplace surround and grey floors.
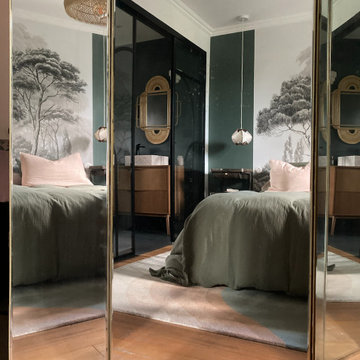
Une belle et grande maison de l’Île Saint Denis, en bord de Seine. Ce qui aura constitué l’un de mes plus gros défis ! Madame aime le pop, le rose, le batik, les 50’s-60’s-70’s, elle est tendre, romantique et tient à quelques références qui ont construit ses souvenirs de maman et d’amoureuse. Monsieur lui, aime le minimalisme, le minéral, l’art déco et les couleurs froides (et le rose aussi quand même!). Tous deux aiment les chats, les plantes, le rock, rire et voyager. Ils sont drôles, accueillants, généreux, (très) patients mais (super) perfectionnistes et parfois difficiles à mettre d’accord ?
Et voilà le résultat : un mix and match de folie, loin de mes codes habituels et du Wabi-sabi pur et dur, mais dans lequel on retrouve l’essence absolue de cette démarche esthétique japonaise : donner leur chance aux objets du passé, respecter les vibrations, les émotions et l’intime conviction, ne pas chercher à copier ou à être « tendance » mais au contraire, ne jamais oublier que nous sommes des êtres uniques qui avons le droit de vivre dans un lieu unique. Que ce lieu est rare et inédit parce que nous l’avons façonné pièce par pièce, objet par objet, motif par motif, accord après accord, à notre image et selon notre cœur. Cette maison de bord de Seine peuplée de trouvailles vintage et d’icônes du design respire la bonne humeur et la complémentarité de ce couple de clients merveilleux qui resteront des amis. Des clients capables de franchir l’Atlantique pour aller chercher des miroirs que je leur ai proposés mais qui, le temps de passer de la conception à la réalisation, sont sold out en France. Des clients capables de passer la journée avec nous sur le chantier, mètre et niveau à la main, pour nous aider à traquer la perfection dans les finitions. Des clients avec qui refaire le monde, dans la quiétude du jardin, un verre à la main, est un pur moment de bonheur. Merci pour votre confiance, votre ténacité et votre ouverture d’esprit. ????
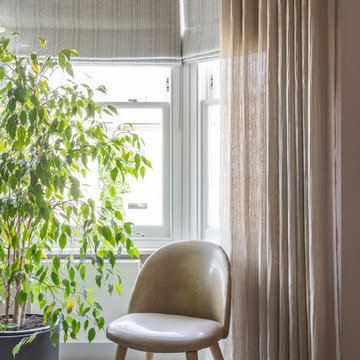
The Master Bedroom has this lovely bay window that flooded the room with light. We wanted to give the client something they could close fully when needed and also something that would give some privacy in the day. This beautiful woven fabric from De le Cuona was used for the Roman blinds and then we added some voile curtains from Osborne and Little to filter the view and the light. To keep the room feeling contemporary we fitted the curtains onto a discreet Silent Gliss ceiling track to maximise the room height.
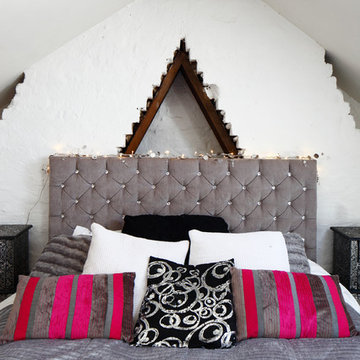
Emma Wood
Inspiration for a medium sized bohemian guest, grey and pink and grey and silver bedroom in Sussex with white walls, carpet, a standard fireplace, a brick fireplace surround and grey floors.
Inspiration for a medium sized bohemian guest, grey and pink and grey and silver bedroom in Sussex with white walls, carpet, a standard fireplace, a brick fireplace surround and grey floors.
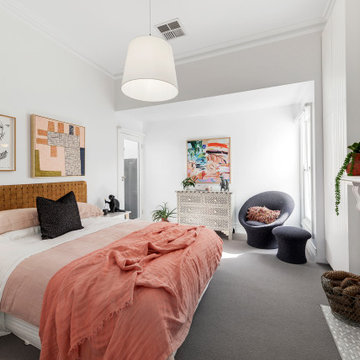
This is an example of a classic master and grey and pink bedroom in Melbourne with white walls, carpet, a standard fireplace, a stone fireplace surround and grey floors.
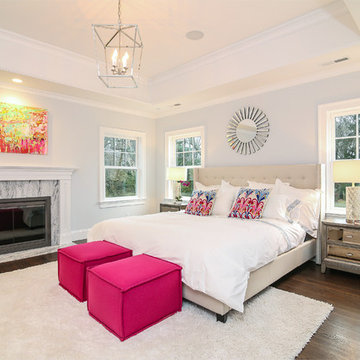
The Master Suite is an oasis for any busy couple. Located on the back of the house for privacy, the gas fireplace offer provides additional atmosphere.
Steps to the luxurious Master Bath and HUGE Master Closet complete the needs for any buyer.
Grey and Pink Bedroom with All Types of Fireplace Surround Ideas and Designs
1