Refine by:
Budget
Sort by:Popular Today
1 - 16 of 16 photos
Item 1 of 3
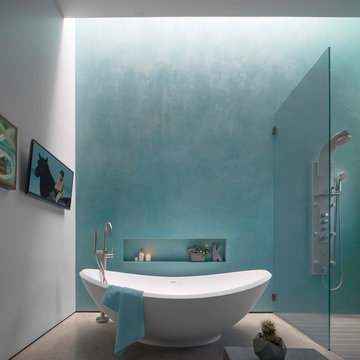
Contemporary grey and teal bathroom in Phoenix with a freestanding bath, a built-in shower, blue walls, concrete flooring and grey floors.
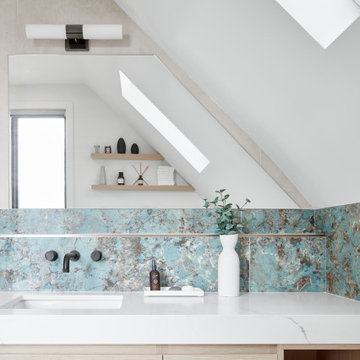
Design ideas for a medium sized modern grey and teal ensuite half tiled bathroom in Toronto with flat-panel cabinets, beige cabinets, a built-in shower, a wall mounted toilet, green tiles, porcelain tiles, white walls, porcelain flooring, a submerged sink, engineered stone worktops, grey floors, an open shower, white worktops, a single sink, a floating vanity unit and a vaulted ceiling.
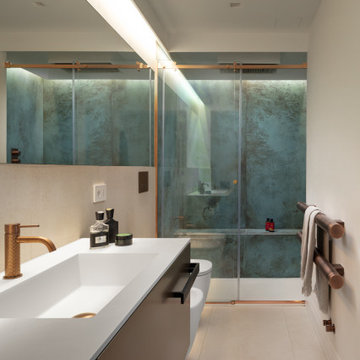
La grande doccia con panca in muratura e soffione multifunzione a soffitto rappresenta il punto focale della intera lettura della sala da bagno dai colori chiari e le forme essenziali. Grandi lastre di gres effetto ossidato dialogano armonicamente con rubinetteria e dettagli color rame.
Per rendere amplificare la lettura dell'ambiente, un grande specchio posto su tutta la parete dei sanitari amplifica la percezione dello spazio.

Photo of a mediterranean grey and teal shower room bathroom in Houston with dark wood cabinets, a built-in shower, blue tiles, brown tiles, green tiles, mosaic tiles, green walls, mosaic tile flooring, a submerged sink, beige floors, a hinged door, turquoise worktops and recessed-panel cabinets.

Inspiration for a medium sized traditional grey and teal ensuite bathroom in Kansas City with white cabinets, a freestanding bath, a built-in shower, a two-piece toilet, white tiles, porcelain tiles, blue walls, porcelain flooring, a submerged sink, engineered stone worktops, multi-coloured floors, a hinged door, grey worktops, a shower bench, double sinks, a built in vanity unit and shaker cabinets.
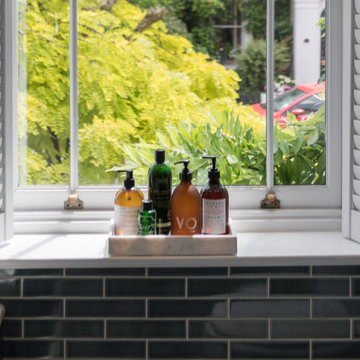
Bathroom Interior Design Project in Richmond, West London
We were approached by a couple who had seen our work and were keen for us to mastermind their project for them. They had lived in this house in Richmond, West London for a number of years so when the time came to embark upon an interior design project, they wanted to get all their ducks in a row first. We spent many hours together, brainstorming ideas and formulating a tight interior design brief prior to hitting the drawing board.
Reimagining the interior of an old building comes pretty easily when you’re working with a gorgeous property like this. The proportions of the windows and doors were deserving of emphasis. The layouts lent themselves so well to virtually any style of interior design. For this reason we love working on period houses.
It was quickly decided that we would extend the house at the rear to accommodate the new kitchen-diner. The Shaker-style kitchen was made bespoke by a specialist joiner, and hand painted in Farrow & Ball eggshell. We had three brightly coloured glass pendants made bespoke by Curiousa & Curiousa, which provide an elegant wash of light over the island.
The initial brief for this project came through very clearly in our brainstorming sessions. As we expected, we were all very much in harmony when it came to the design style and general aesthetic of the interiors.
In the entrance hall, staircases and landings for example, we wanted to create an immediate ‘wow factor’. To get this effect, we specified our signature ‘in-your-face’ Roger Oates stair runners! A quirky wallpaper by Cole & Son and some statement plants pull together the scheme nicely.
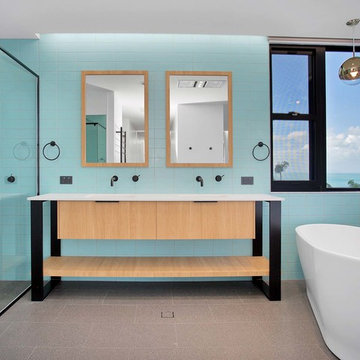
Photo of a contemporary grey and teal ensuite bathroom in Other with flat-panel cabinets, light wood cabinets, a freestanding bath, a built-in shower, blue tiles, green tiles, metro tiles, blue walls, an integrated sink, grey floors and white worktops.

Black fittings in a modern bathroom
Small classic grey and teal shower room bathroom in Devon with shaker cabinets, white cabinets, a built-in shower, a one-piece toilet, blue tiles, ceramic tiles, blue walls, slate flooring, a built-in sink, tiled worktops, black floors, an open shower, white worktops, a feature wall, a single sink, a floating vanity unit, all types of ceiling and all types of wall treatment.
Small classic grey and teal shower room bathroom in Devon with shaker cabinets, white cabinets, a built-in shower, a one-piece toilet, blue tiles, ceramic tiles, blue walls, slate flooring, a built-in sink, tiled worktops, black floors, an open shower, white worktops, a feature wall, a single sink, a floating vanity unit, all types of ceiling and all types of wall treatment.
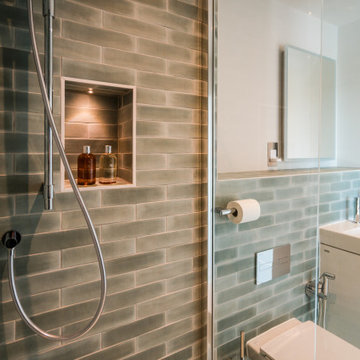
Ensuite shower room, with Duravit bathroom products, Merlin shower enclosure, with Trustone slate shower tray Pale teal brick tiles by Mandarin Stone.
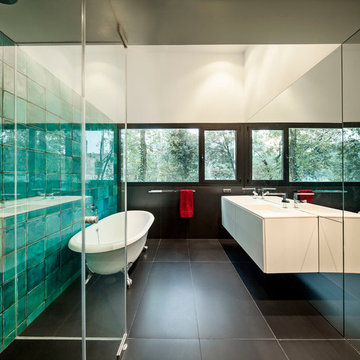
Jordi Surroca, fotógrafo
Design ideas for a medium sized contemporary grey and teal ensuite bathroom in Barcelona with flat-panel cabinets, white cabinets, a claw-foot bath, a built-in shower, green tiles, blue tiles, green walls, ceramic tiles, ceramic flooring and solid surface worktops.
Design ideas for a medium sized contemporary grey and teal ensuite bathroom in Barcelona with flat-panel cabinets, white cabinets, a claw-foot bath, a built-in shower, green tiles, blue tiles, green walls, ceramic tiles, ceramic flooring and solid surface worktops.
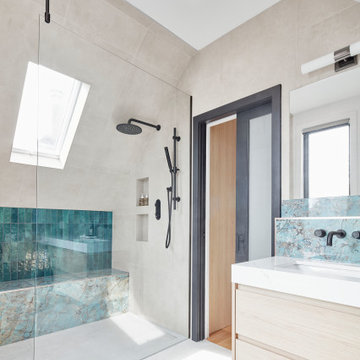
This is an example of a medium sized modern grey and teal ensuite half tiled bathroom in Toronto with flat-panel cabinets, beige cabinets, a built-in shower, a wall mounted toilet, green tiles, porcelain tiles, white walls, porcelain flooring, a submerged sink, engineered stone worktops, grey floors, an open shower, white worktops, a single sink, a floating vanity unit and a vaulted ceiling.

Bathroom Interior Design Project in Richmond, West London
We were approached by a couple who had seen our work and were keen for us to mastermind their project for them. They had lived in this house in Richmond, West London for a number of years so when the time came to embark upon an interior design project, they wanted to get all their ducks in a row first. We spent many hours together, brainstorming ideas and formulating a tight interior design brief prior to hitting the drawing board.
Reimagining the interior of an old building comes pretty easily when you’re working with a gorgeous property like this. The proportions of the windows and doors were deserving of emphasis. The layouts lent themselves so well to virtually any style of interior design. For this reason we love working on period houses.
It was quickly decided that we would extend the house at the rear to accommodate the new kitchen-diner. The Shaker-style kitchen was made bespoke by a specialist joiner, and hand painted in Farrow & Ball eggshell. We had three brightly coloured glass pendants made bespoke by Curiousa & Curiousa, which provide an elegant wash of light over the island.
The initial brief for this project came through very clearly in our brainstorming sessions. As we expected, we were all very much in harmony when it came to the design style and general aesthetic of the interiors.
In the entrance hall, staircases and landings for example, we wanted to create an immediate ‘wow factor’. To get this effect, we specified our signature ‘in-your-face’ Roger Oates stair runners! A quirky wallpaper by Cole & Son and some statement plants pull together the scheme nicely.
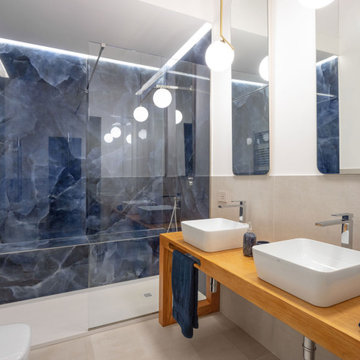
La grande doccia walk in con panca in muratura, rappresenta il punto focale della intera lettura della sala da bagno dai colori chiari e le forme essenziali. Grandi lastre lucide di gres porcellanato effetto marmo, sodalite blu, dialogano armonicamente con la rubinetteria color acciaio satinato.
I due grandi specchi , dallo sviluppo verticale, realizzati su progetto come il mensolone in legno di supporto al doppio lavabo da appoggio, incorniciano le due lampade a sospensione, iconico modello della flos.
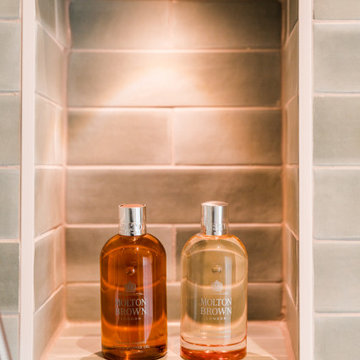
Ensuite shower room, with Duravit bathroom products, Merlin shower enclosure, with Trustone slate shower tray Pale teal brick tiles by Mandarin Stone.
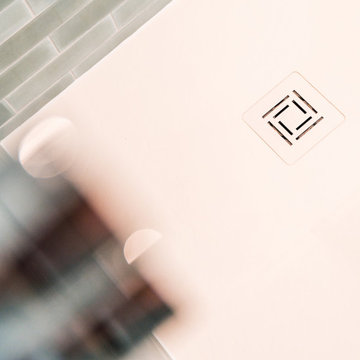
Ensuite shower room, with Duravit bathroom products, Merlin shower enclosure, with Trustone slate shower tray Pale teal brick tiles by Mandarin Stone.
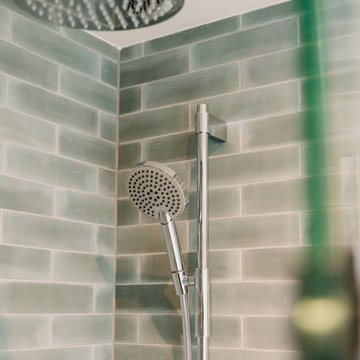
Ensuite shower room, with Duravit bathroom products, Merlin shower enclosure, with Trustone slate shower tray Pale teal brick tiles by Mandarin Stone.
Grey and Teal Bathroom and Cloakroom with a Built-in Shower Ideas and Designs
1

