Refine by:
Budget
Sort by:Popular Today
1 - 20 of 58 photos
Item 1 of 3

Design ideas for an expansive grey and teal ensuite bathroom in Chicago with flat-panel cabinets, beige cabinets, a freestanding bath, an alcove shower, a two-piece toilet, black and white tiles, ceramic tiles, beige walls, porcelain flooring, a submerged sink, engineered stone worktops, white floors, a hinged door, white worktops, double sinks, a built in vanity unit and exposed beams.

Medium sized classic grey and teal ensuite bathroom in Chicago with beaded cabinets, white cabinets, a freestanding bath, an alcove shower, a one-piece toilet, white tiles, ceramic tiles, yellow walls, ceramic flooring, a built-in sink, quartz worktops, white floors, a shower curtain, white worktops, a single sink, a freestanding vanity unit, a wallpapered ceiling and wallpapered walls.

Black fittings in a modern bathroom
Small classic grey and teal shower room bathroom in Devon with shaker cabinets, white cabinets, a built-in shower, a one-piece toilet, blue tiles, ceramic tiles, blue walls, slate flooring, a built-in sink, tiled worktops, black floors, an open shower, white worktops, a feature wall, a single sink, a floating vanity unit, all types of ceiling and all types of wall treatment.
Small classic grey and teal shower room bathroom in Devon with shaker cabinets, white cabinets, a built-in shower, a one-piece toilet, blue tiles, ceramic tiles, blue walls, slate flooring, a built-in sink, tiled worktops, black floors, an open shower, white worktops, a feature wall, a single sink, a floating vanity unit, all types of ceiling and all types of wall treatment.

Inspiration for a nautical grey and teal ensuite bathroom in Boston with green cabinets, a corner shower, a one-piece toilet, green tiles, ceramic tiles, white walls, porcelain flooring, a vessel sink, engineered stone worktops, a hinged door, white worktops, a single sink, a built in vanity unit, wainscoting and flat-panel cabinets.

Master Bathroom Designed with luxurious materials like marble countertop with an undermount sink, flat-panel cabinets, light wood cabinets, floors are a combination of hexagon tiles and wood flooring, white walls around and an eye-catching texture bathroom wall panel. freestanding bathtub enclosed frosted hinged shower door.

Photo of a small classic grey and teal shower room bathroom in Atlanta with recessed-panel cabinets, turquoise cabinets, an alcove bath, a shower/bath combination, a two-piece toilet, white tiles, ceramic tiles, white walls, mosaic tile flooring, a submerged sink, engineered stone worktops, white floors, a hinged door, white worktops, a feature wall, double sinks and a built in vanity unit.
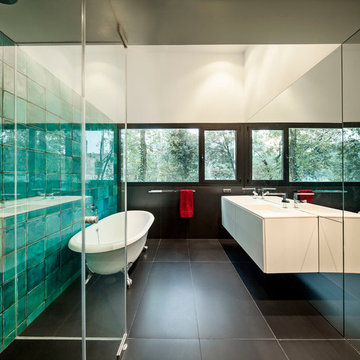
Jordi Surroca, fotógrafo
Design ideas for a medium sized contemporary grey and teal ensuite bathroom in Barcelona with flat-panel cabinets, white cabinets, a claw-foot bath, a built-in shower, green tiles, blue tiles, green walls, ceramic tiles, ceramic flooring and solid surface worktops.
Design ideas for a medium sized contemporary grey and teal ensuite bathroom in Barcelona with flat-panel cabinets, white cabinets, a claw-foot bath, a built-in shower, green tiles, blue tiles, green walls, ceramic tiles, ceramic flooring and solid surface worktops.
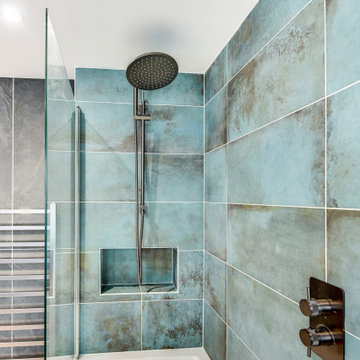
Dark Bathroom in Horsham, West Sussex
Explore this high-impact bathroom space, complete with storage niches and furniture from Saneux.
The Brief
This client sought a family bathroom update, with a masculine theme to suit their two sons who would be the primary users of the space. Storage was a key consideration, with useful built-in niches required as well as plentiful furniture storage.
As part of this project lighting and flooring improvements were also required.
Design Elements
Designer Martin has achieved the masculine theme required by combining grey large format tiles with a mint-coloured accent tile used in the showering and bathing area.
The high impact theme is continued with the use of black knurled brassware from supplier Aqualla, and matt anthracite furniture from British supplier Saneux.
Karndean flooring has been installed, which adds a lighter element to the design and breaks up high-impact elements.
Lighting improvements have also been made to suit the new space.
Special Inclusions
To deliver upon the important storage requirements, storage niches have been included at either end of the showering and bathing space. These provide easy access to everyday essentials or a place to store decorative items.
Further storage is added in the form of a wall hung furniture from Saneux’s Hyde collection, and a mirrored cabinet from supplier R2.
Project Highlight
The storage and sink area of this project is a great highlight.
This area has been enhanced with sensor lighting that illuminates upon entering the room. The mirrored cabinet also utilises integrated demisting technology, so it can be used at all times.
The End Result
This project is a great example of how impactful elements can be combined to create a dramatic space. The design uses subtle inclusions like a karndean flooring and an accent wall to incorporate lighter elements into the space.
If you’re looking to create a dramatic bathroom space in your own home, discover how our expert bathroom design team can help. Arrange a free bathroom design appointment in showroom or online.
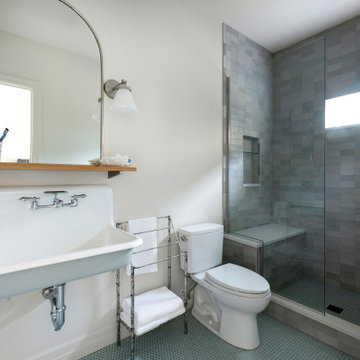
Built in the iconic neighborhood of Mount Curve, just blocks from the lakes, Walker Art Museum, and restaurants, this is city living at its best. Myrtle House is a design-build collaboration with Hage Homes and Regarding Design with expertise in Southern-inspired architecture and gracious interiors. With a charming Tudor exterior and modern interior layout, this house is perfect for all ages.
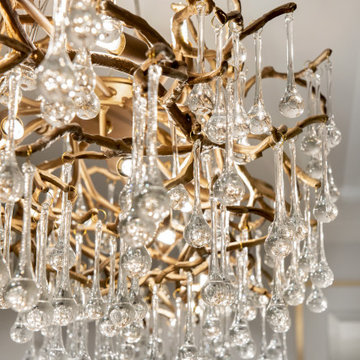
Bathroom Lighting
Photo of a large traditional grey and teal ensuite half tiled bathroom in Surrey with beaded cabinets, blue cabinets, a walk-in shower, a wall mounted toilet, blue tiles, ceramic tiles, white walls, ceramic flooring, a submerged sink, quartz worktops, white floors, an open shower, white worktops, feature lighting, a single sink and a freestanding vanity unit.
Photo of a large traditional grey and teal ensuite half tiled bathroom in Surrey with beaded cabinets, blue cabinets, a walk-in shower, a wall mounted toilet, blue tiles, ceramic tiles, white walls, ceramic flooring, a submerged sink, quartz worktops, white floors, an open shower, white worktops, feature lighting, a single sink and a freestanding vanity unit.
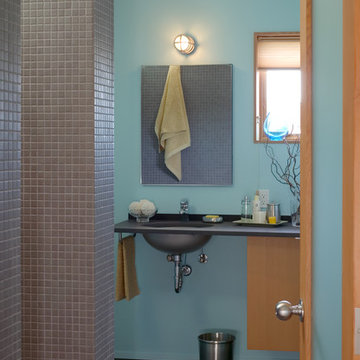
photo credit: Art Grice
This is an example of a modern grey and teal bathroom in Seattle with ceramic tiles and a console sink.
This is an example of a modern grey and teal bathroom in Seattle with ceramic tiles and a console sink.

Large patterned wallpaper adds a spacial quality to this tiny guest bath. With Ebony Marble floors, a unique Cambia quartz countertop in "water blue" and herringbone tile pattern in the shower. Full Remodel by Belltown Design LLC, Photography by Julie Mannell Photography.
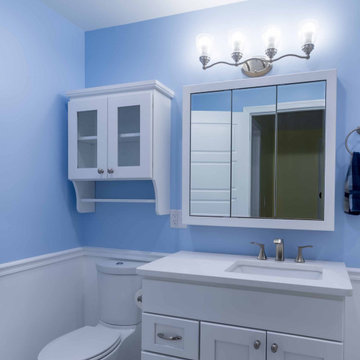
Photo of a medium sized traditional grey and teal ensuite bathroom in Chicago with beaded cabinets, white cabinets, a freestanding bath, an alcove shower, a one-piece toilet, white tiles, ceramic tiles, yellow walls, ceramic flooring, a built-in sink, quartz worktops, white floors, a shower curtain, white worktops, a single sink, a freestanding vanity unit, a wallpapered ceiling and wallpapered walls.

Inspiration for an expansive grey and teal ensuite bathroom in Chicago with flat-panel cabinets, beige cabinets, a freestanding bath, an alcove shower, a two-piece toilet, black and white tiles, ceramic tiles, beige walls, porcelain flooring, a submerged sink, engineered stone worktops, white floors, a hinged door, white worktops, double sinks, a built in vanity unit and exposed beams.
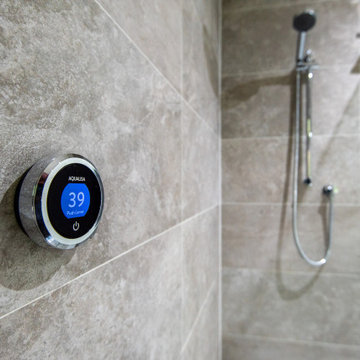
The Brief
This local Worthing client sought a bathroom improvement to enhance the aesthetic and function of their bathroom space.
An overall pastel theme was favoured from the start of this project, with designer Aron tasked with incorporating soft colours whilst ensuring the design remained spacious and uncluttered. Enhancing the usability of the space was key, with the client keen to incorporate some modern technologies.
Design Elements
A light theme has been deployed throughout as requested, with Brescia grey wall tiles and geometric blue floor tiling combining nicely. The geometric blue tiling adds a modern element, which is complimented by contemporary mirrored storage.
A wall hung unit from Deuco provides additional storage and has been chosen in a Cashmere finish to suit this design.
To ensure a spacious layout, designer Aron has placed a sizeable walk-in shower into the alcove of this room, with all furniture hung on the adjacent wall. This layout gives the client plenty of room to move about freely, without feeling restricted.
This shower screen and matching shower tray are from our British supplier Crosswater.
Special Inclusions
Aqualisa’s Quartz digital shower system is one of the modern additions specified by this client. This option is Aqualisa’s Touch model, and as the name suggests controls temperature and water flow by the touch screen dial within the shower, or by adjusting your personal showering preferences in the Aqualisa mobile app.
An HiB illuminating cabinet doubles as a mirror, which is equipped with touch sensitive led lighting and shaving socket.
Project Highlight
The storage specified for this project is a fantastic highlight.
The mirrored cabinetry and tall-unit here add a cutting-edge design element, as well as providing the client with plenty of additional storage.
The End Result
A light theme combines with contemporary additions for this project, contributing to the soft design and enhanced functionality of this bathroom.
This project is a great example of the exceptional in house design and installation expertise we can provide for bathroom projects. If you are looking to transform your home with a bathroom renovation, arrange a free design appointment today.
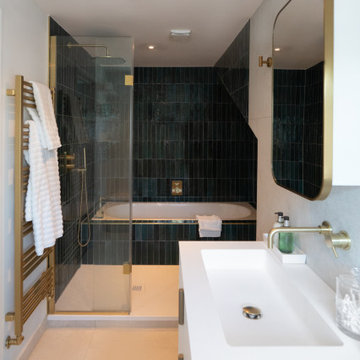
This is an example of a medium sized contemporary grey and teal ensuite bathroom in London with louvered cabinets, white cabinets, a built-in bath, a walk-in shower, blue tiles, ceramic tiles, white walls, ceramic flooring, a pedestal sink, quartz worktops, grey floors, an open shower, white worktops, a single sink, a freestanding vanity unit and brick walls.
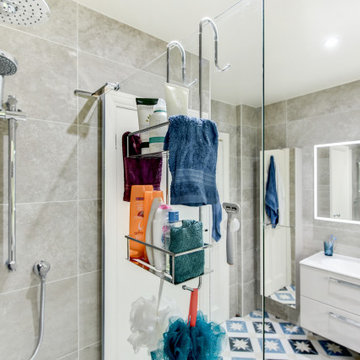
The Brief
This local Worthing client sought a bathroom improvement to enhance the aesthetic and function of their bathroom space.
An overall pastel theme was favoured from the start of this project, with designer Aron tasked with incorporating soft colours whilst ensuring the design remained spacious and uncluttered. Enhancing the usability of the space was key, with the client keen to incorporate some modern technologies.
Design Elements
A light theme has been deployed throughout as requested, with Brescia grey wall tiles and geometric blue floor tiling combining nicely. The geometric blue tiling adds a modern element, which is complimented by contemporary mirrored storage.
A wall hung unit from Deuco provides additional storage and has been chosen in a Cashmere finish to suit this design.
To ensure a spacious layout, designer Aron has placed a sizeable walk-in shower into the alcove of this room, with all furniture hung on the adjacent wall. This layout gives the client plenty of room to move about freely, without feeling restricted.
This shower screen and matching shower tray are from our British supplier Crosswater.
Special Inclusions
Aqualisa’s Quartz digital shower system is one of the modern additions specified by this client. This option is Aqualisa’s Touch model, and as the name suggests controls temperature and water flow by the touch screen dial within the shower, or by adjusting your personal showering preferences in the Aqualisa mobile app.
An HiB illuminating cabinet doubles as a mirror, which is equipped with touch sensitive led lighting and shaving socket.
Project Highlight
The storage specified for this project is a fantastic highlight.
The mirrored cabinetry and tall-unit here add a cutting-edge design element, as well as providing the client with plenty of additional storage.
The End Result
A light theme combines with contemporary additions for this project, contributing to the soft design and enhanced functionality of this bathroom.
This project is a great example of the exceptional in house design and installation expertise we can provide for bathroom projects. If you are looking to transform your home with a bathroom renovation, arrange a free design appointment today.
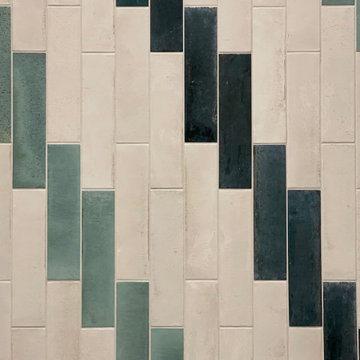
This has been voyage of discovery with a fabulous result! A wonderful journey with the client fully on board to create something bold yet restful, vibrant yet elegant.
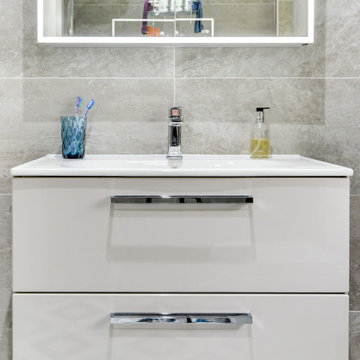
The Brief
This local Worthing client sought a bathroom improvement to enhance the aesthetic and function of their bathroom space.
An overall pastel theme was favoured from the start of this project, with designer Aron tasked with incorporating soft colours whilst ensuring the design remained spacious and uncluttered. Enhancing the usability of the space was key, with the client keen to incorporate some modern technologies.
Design Elements
A light theme has been deployed throughout as requested, with Brescia grey wall tiles and geometric blue floor tiling combining nicely. The geometric blue tiling adds a modern element, which is complimented by contemporary mirrored storage.
A wall hung unit from Deuco provides additional storage and has been chosen in a Cashmere finish to suit this design.
To ensure a spacious layout, designer Aron has placed a sizeable walk-in shower into the alcove of this room, with all furniture hung on the adjacent wall. This layout gives the client plenty of room to move about freely, without feeling restricted.
This shower screen and matching shower tray are from our British supplier Crosswater.
Special Inclusions
Aqualisa’s Quartz digital shower system is one of the modern additions specified by this client. This option is Aqualisa’s Touch model, and as the name suggests controls temperature and water flow by the touch screen dial within the shower, or by adjusting your personal showering preferences in the Aqualisa mobile app.
An HiB illuminating cabinet doubles as a mirror, which is equipped with touch sensitive led lighting and shaving socket.
Project Highlight
The storage specified for this project is a fantastic highlight.
The mirrored cabinetry and tall-unit here add a cutting-edge design element, as well as providing the client with plenty of additional storage.
The End Result
A light theme combines with contemporary additions for this project, contributing to the soft design and enhanced functionality of this bathroom.
This project is a great example of the exceptional in house design and installation expertise we can provide for bathroom projects. If you are looking to transform your home with a bathroom renovation, arrange a free design appointment today.

This is an example of an expansive grey and teal ensuite bathroom in Chicago with flat-panel cabinets, beige cabinets, a freestanding bath, an alcove shower, a two-piece toilet, black and white tiles, ceramic tiles, beige walls, porcelain flooring, a submerged sink, engineered stone worktops, white floors, a hinged door, white worktops, double sinks, a built in vanity unit and exposed beams.
Grey and Teal Bathroom and Cloakroom with Ceramic Tiles Ideas and Designs
1

