Grey and Teal Bathroom with a Built-in Bath Ideas and Designs
Refine by:
Budget
Sort by:Popular Today
1 - 19 of 19 photos
Item 1 of 3

Verdigris wall tiles and floor tiles both from Mandarin Stone. Bespoke vanity unit made from recycled scaffold boards and live edge worktop. Basin from William and Holland, brassware from Lusso Stone.

Photo of a medium sized contemporary grey and teal family bathroom in New York with flat-panel cabinets, grey cabinets, a built-in bath, a shower/bath combination, a wall mounted toilet, blue tiles, porcelain tiles, blue walls, marble flooring, a submerged sink, solid surface worktops, grey floors, grey worktops, double sinks and a freestanding vanity unit.
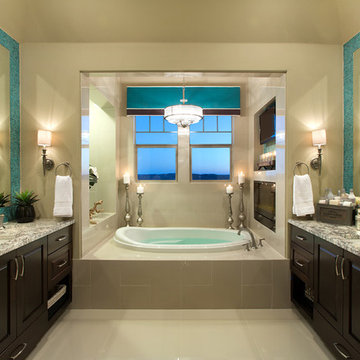
The large master bathroom in this house is luxurious with his & her vanities, a bathtub with a television AND fireplace as well as beautiful finishes! A daring and striking turquoise tile backsplash is brought to the ceiling and frames the two mirrors and adds a playful touch to the space.
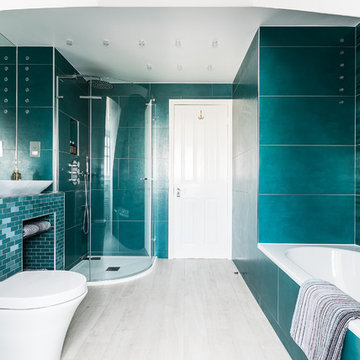
Photo of a contemporary grey and teal ensuite bathroom in London with a built-in bath, a corner shower, a wall mounted toilet, green tiles, a vessel sink and beige floors.
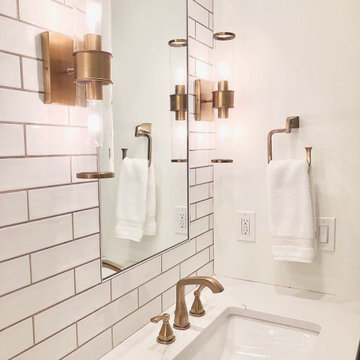
Project completed by Reka Jemmott, Jemm Interiors desgn firm, which serves Sandy Springs, Alpharetta, Johns Creek, Buckhead, Cumming, Roswell, Brookhaven and Atlanta areas.
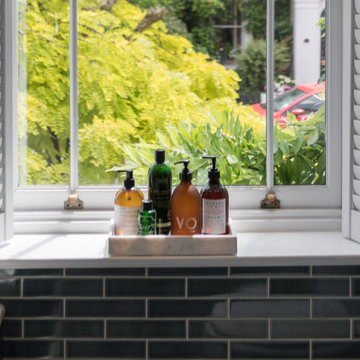
Bathroom Interior Design Project in Richmond, West London
We were approached by a couple who had seen our work and were keen for us to mastermind their project for them. They had lived in this house in Richmond, West London for a number of years so when the time came to embark upon an interior design project, they wanted to get all their ducks in a row first. We spent many hours together, brainstorming ideas and formulating a tight interior design brief prior to hitting the drawing board.
Reimagining the interior of an old building comes pretty easily when you’re working with a gorgeous property like this. The proportions of the windows and doors were deserving of emphasis. The layouts lent themselves so well to virtually any style of interior design. For this reason we love working on period houses.
It was quickly decided that we would extend the house at the rear to accommodate the new kitchen-diner. The Shaker-style kitchen was made bespoke by a specialist joiner, and hand painted in Farrow & Ball eggshell. We had three brightly coloured glass pendants made bespoke by Curiousa & Curiousa, which provide an elegant wash of light over the island.
The initial brief for this project came through very clearly in our brainstorming sessions. As we expected, we were all very much in harmony when it came to the design style and general aesthetic of the interiors.
In the entrance hall, staircases and landings for example, we wanted to create an immediate ‘wow factor’. To get this effect, we specified our signature ‘in-your-face’ Roger Oates stair runners! A quirky wallpaper by Cole & Son and some statement plants pull together the scheme nicely.
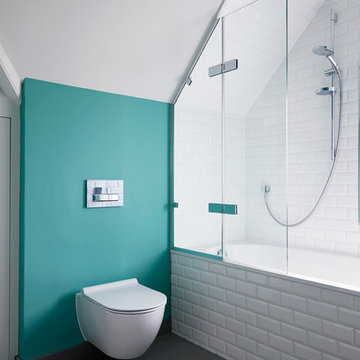
Inspiration for a traditional grey and teal bathroom in Surrey with a built-in bath, a shower/bath combination, a wall mounted toilet, white tiles, metro tiles, green walls and grey floors.
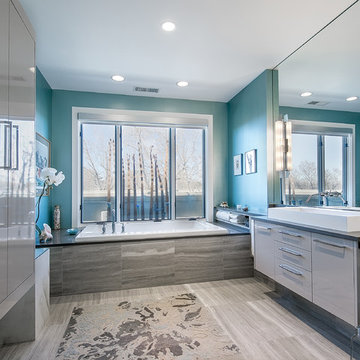
Teri Fotheringham
Design: Interior Intuitions, Inc.
Contemporary grey and teal bathroom in Denver with a vessel sink, flat-panel cabinets, grey cabinets, a built-in bath and grey tiles.
Contemporary grey and teal bathroom in Denver with a vessel sink, flat-panel cabinets, grey cabinets, a built-in bath and grey tiles.
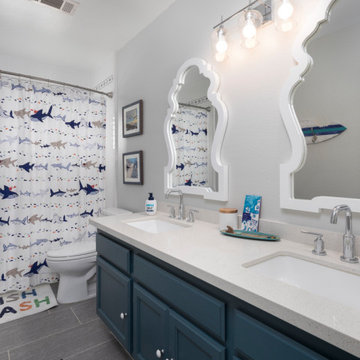
Bright kids bath, updated with a double vanity, durable quartz countertops, fun wavy mirrors, and sharks!
Inspiration for a medium sized nautical grey and teal family bathroom in Los Angeles with shaker cabinets, blue cabinets, a one-piece toilet, metro tiles, grey walls, porcelain flooring, a submerged sink, engineered stone worktops, a shower curtain, white worktops, double sinks, a built in vanity unit, a built-in bath, a shower/bath combination, white tiles and grey floors.
Inspiration for a medium sized nautical grey and teal family bathroom in Los Angeles with shaker cabinets, blue cabinets, a one-piece toilet, metro tiles, grey walls, porcelain flooring, a submerged sink, engineered stone worktops, a shower curtain, white worktops, double sinks, a built in vanity unit, a built-in bath, a shower/bath combination, white tiles and grey floors.
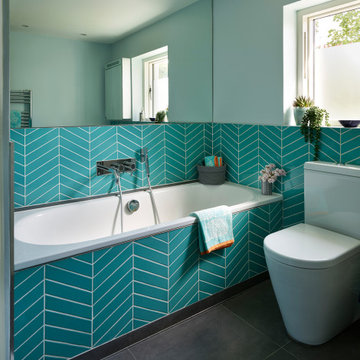
Our Downs Park Road project revolved around the addition of a single storey dining room extension to the rear of a two bedroom Victorian terrace maisonette. The ground floor was completely refurbished in order to galvanise the extension to the rest of the floor plan at this level. The new dining area helped to unlock the potential of the rest of the living spaces and allowed the property’s kitchen to breathe for the first time. The design of the extension centred around the garden design’s existing diagonal axis, with a cantilevered roof creating on open corner sliding door arrangement that would reinforce the connection between the internal and external.
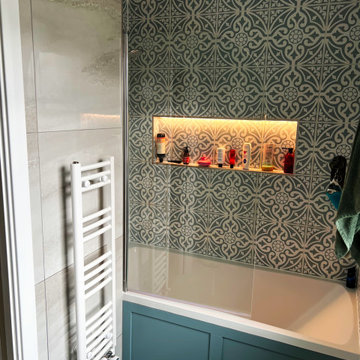
This ensuite bathroom is a classic blend of modern and Victorian style. The walls are adorned with traditional Victorian-style wall tiles. The tiles feature intricate floral and geometric patterns, adding a touch of elegance to the room. Classic chrome fixtures, including a vanity, sink, and shower, complete the look. The Cosy, inviting bathtub provides an ideal place to relax and unwind after a long day. This ensuite bathroom is the perfect combination of timeless beauty and modern luxury.
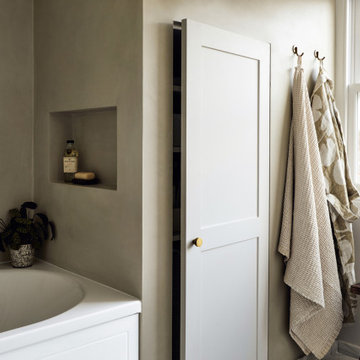
Photography Beth Davis
This is an example of a contemporary grey and teal family bathroom in London with a built-in bath, a shower/bath combination, marble flooring, a pedestal sink, a hinged door, a single sink, a floating vanity unit and a vaulted ceiling.
This is an example of a contemporary grey and teal family bathroom in London with a built-in bath, a shower/bath combination, marble flooring, a pedestal sink, a hinged door, a single sink, a floating vanity unit and a vaulted ceiling.
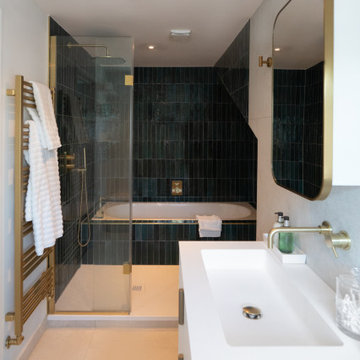
This is an example of a medium sized contemporary grey and teal ensuite bathroom in London with louvered cabinets, white cabinets, a built-in bath, a walk-in shower, blue tiles, ceramic tiles, white walls, ceramic flooring, a pedestal sink, quartz worktops, grey floors, an open shower, white worktops, a single sink, a freestanding vanity unit and brick walls.
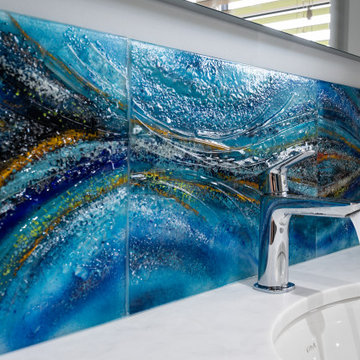
A lovely project to make two splash backs for the moist stunning home in Cornwall
Photo of a medium sized coastal grey and teal family bathroom in Cornwall with shaker cabinets, blue cabinets, a built-in bath, blue tiles, glass tiles, grey walls, ceramic flooring, a built-in sink, marble worktops, white floors, a feature wall, a single sink and a floating vanity unit.
Photo of a medium sized coastal grey and teal family bathroom in Cornwall with shaker cabinets, blue cabinets, a built-in bath, blue tiles, glass tiles, grey walls, ceramic flooring, a built-in sink, marble worktops, white floors, a feature wall, a single sink and a floating vanity unit.
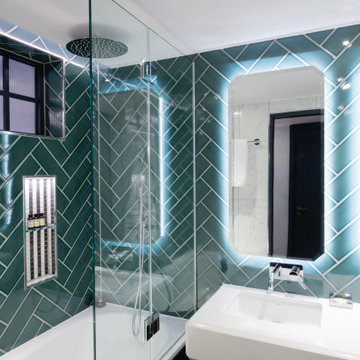
Guest Bedroom Ensuite bathrooms at Vintry & Mercer hotel
Small traditional grey and teal ensuite half tiled bathroom in London with open cabinets, white cabinets, a built-in bath, a shower/bath combination, a one-piece toilet, blue tiles, metro tiles, blue walls, porcelain flooring, a built-in sink, engineered stone worktops, brown floors, a hinged door, white worktops, an enclosed toilet, double sinks, a freestanding vanity unit and a vaulted ceiling.
Small traditional grey and teal ensuite half tiled bathroom in London with open cabinets, white cabinets, a built-in bath, a shower/bath combination, a one-piece toilet, blue tiles, metro tiles, blue walls, porcelain flooring, a built-in sink, engineered stone worktops, brown floors, a hinged door, white worktops, an enclosed toilet, double sinks, a freestanding vanity unit and a vaulted ceiling.
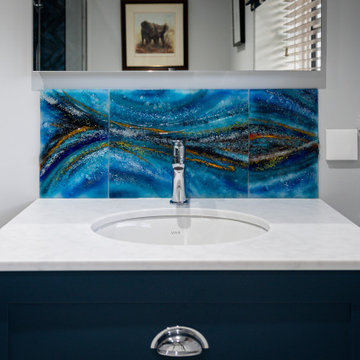
A lovely project to make two splash backs for the moist stunning home in Cornwall
Design ideas for a medium sized nautical grey and teal family bathroom in Cornwall with shaker cabinets, a floating vanity unit, blue cabinets, a built-in bath, blue tiles, glass tiles, grey walls, ceramic flooring, a built-in sink, marble worktops, white floors, a feature wall and a single sink.
Design ideas for a medium sized nautical grey and teal family bathroom in Cornwall with shaker cabinets, a floating vanity unit, blue cabinets, a built-in bath, blue tiles, glass tiles, grey walls, ceramic flooring, a built-in sink, marble worktops, white floors, a feature wall and a single sink.

Bathroom Interior Design Project in Richmond, West London
We were approached by a couple who had seen our work and were keen for us to mastermind their project for them. They had lived in this house in Richmond, West London for a number of years so when the time came to embark upon an interior design project, they wanted to get all their ducks in a row first. We spent many hours together, brainstorming ideas and formulating a tight interior design brief prior to hitting the drawing board.
Reimagining the interior of an old building comes pretty easily when you’re working with a gorgeous property like this. The proportions of the windows and doors were deserving of emphasis. The layouts lent themselves so well to virtually any style of interior design. For this reason we love working on period houses.
It was quickly decided that we would extend the house at the rear to accommodate the new kitchen-diner. The Shaker-style kitchen was made bespoke by a specialist joiner, and hand painted in Farrow & Ball eggshell. We had three brightly coloured glass pendants made bespoke by Curiousa & Curiousa, which provide an elegant wash of light over the island.
The initial brief for this project came through very clearly in our brainstorming sessions. As we expected, we were all very much in harmony when it came to the design style and general aesthetic of the interiors.
In the entrance hall, staircases and landings for example, we wanted to create an immediate ‘wow factor’. To get this effect, we specified our signature ‘in-your-face’ Roger Oates stair runners! A quirky wallpaper by Cole & Son and some statement plants pull together the scheme nicely.
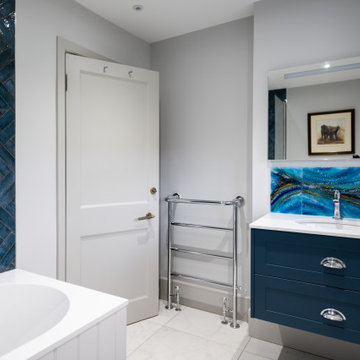
A lovely project to make two splash backs for the moist stunning home in Cornwall
This is an example of a medium sized coastal grey and teal family bathroom in Cornwall with shaker cabinets, blue cabinets, a built-in bath, blue tiles, glass tiles, grey walls, ceramic flooring, a built-in sink, marble worktops, white floors, a feature wall, a single sink and a floating vanity unit.
This is an example of a medium sized coastal grey and teal family bathroom in Cornwall with shaker cabinets, blue cabinets, a built-in bath, blue tiles, glass tiles, grey walls, ceramic flooring, a built-in sink, marble worktops, white floors, a feature wall, a single sink and a floating vanity unit.
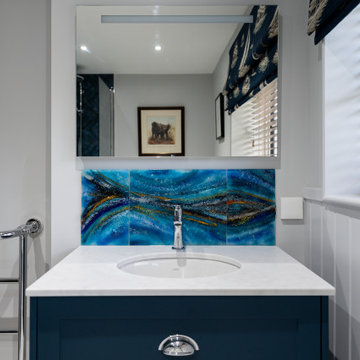
A lovely project to make two splash backs for the moist stunning home in Cornwall
Inspiration for a medium sized beach style grey and teal family bathroom in Cornwall with shaker cabinets, blue cabinets, a built-in bath, blue tiles, glass tiles, grey walls, ceramic flooring, a built-in sink, marble worktops, white floors, a feature wall, a single sink and a floating vanity unit.
Inspiration for a medium sized beach style grey and teal family bathroom in Cornwall with shaker cabinets, blue cabinets, a built-in bath, blue tiles, glass tiles, grey walls, ceramic flooring, a built-in sink, marble worktops, white floors, a feature wall, a single sink and a floating vanity unit.
Grey and Teal Bathroom with a Built-in Bath Ideas and Designs
1

 Shelves and shelving units, like ladder shelves, will give you extra space without taking up too much floor space. Also look for wire, wicker or fabric baskets, large and small, to store items under or next to the sink, or even on the wall.
Shelves and shelving units, like ladder shelves, will give you extra space without taking up too much floor space. Also look for wire, wicker or fabric baskets, large and small, to store items under or next to the sink, or even on the wall.  The sink, the mirror, shower and/or bath are the places where you might want the clearest and strongest light. You can use these if you want it to be bright and clear. Otherwise, you might want to look at some soft, ambient lighting in the form of chandeliers, short pendants or wall lamps. You could use accent lighting around your bath in the form to create a tranquil, spa feel, as well.
The sink, the mirror, shower and/or bath are the places where you might want the clearest and strongest light. You can use these if you want it to be bright and clear. Otherwise, you might want to look at some soft, ambient lighting in the form of chandeliers, short pendants or wall lamps. You could use accent lighting around your bath in the form to create a tranquil, spa feel, as well. 