Refine by:
Budget
Sort by:Popular Today
1 - 20 of 102 photos
Item 1 of 3

Large contemporary grey and white ensuite bathroom in Other with flat-panel cabinets, dark wood cabinets, an alcove bath, a shower/bath combination, a wall mounted toilet, grey tiles, porcelain tiles, grey walls, porcelain flooring, engineered stone worktops, grey floors, grey worktops, a single sink, a floating vanity unit, a wallpapered ceiling, panelled walls, a wall-mounted sink, an open shower and a laundry area.

This is an example of a medium sized contemporary grey and white shower room bathroom in Atlanta with shaker cabinets, white cabinets, an alcove shower, a one-piece toilet, white tiles, marble tiles, white walls, marble flooring, a submerged sink, marble worktops, white floors, a hinged door, white worktops, feature lighting, a single sink, a freestanding vanity unit and a wallpapered ceiling.

This new construction project features a breathtaking shower with gorgeous wall tiles, a free-standing tub, and elegant gold fixtures that bring a sense of luxury to your home. The white marble flooring adds a touch of classic elegance, while the wood cabinetry in the vanity creates a warm, inviting feel. With modern design elements and high-quality construction, this bathroom remodel is the perfect way to showcase your sense of style and enjoy a relaxing, spa-like experience every day.

These clients needed a first-floor shower for their medically-compromised children, so extended the existing powder room into the adjacent mudroom to gain space for the shower. The 3/4 bath is fully accessible, and easy to clean - with a roll-in shower, wall-mounted toilet, and fully tiled floor, chair-rail and shower. The gray wall paint above the white subway tile is both contemporary and calming. Multiple shower heads and wands in the 3'x6' shower provided ample access for assisting their children in the shower. The white furniture-style vanity can be seen from the kitchen area, and ties in with the design style of the rest of the home. The bath is both beautiful and functional. We were honored and blessed to work on this project for our dear friends.
Please see NoahsHope.com for additional information about this wonderful family.

Auch der Waschtisch ist in einem durchlaufenden Eichefurnier gefertigt und beherbergt den Doppelwaschtisch. Der darüber liegende Spiegel hat eine eingebaute Beleuchtung.

Ein Badezimmer aus dem Jahr 1978 wurde renoviert und komplett neugestaltet. Es entsteht eine Komposition aus großflächigen Steinfeinzeug Fliesen in Marmoroptik in schwarz und weiß. Der großzügige bodengleiche Duschbereich wird durch eine Spiegelwand als Spritzschutz vom Rest des Bade abgetrennt. Davor ist der große weiße Waschtisch an einer schwarz marmorierten Akzentwand platziert. Durch die großflächigen Fliesen ist der Anteil an Fugen minimiert worden. Damit wird das Bad optisch homogener und auch pflegeleichter.

This small 3/4 bath was added in the space of a large entry way of this ranch house, with the bath door immediately off the master bedroom. At only 39sf, the 3'x8' space houses the toilet and sink on opposite walls, with a 3'x4' alcove shower adjacent to the sink. The key to making a small space feel large is avoiding clutter, and increasing the feeling of height - so a floating vanity cabinet was selected, with a built-in medicine cabinet above. A wall-mounted storage cabinet was added over the toilet, with hooks for towels. The shower curtain at the shower is changed with the whims and design style of the homeowner, and allows for easy cleaning with a simple toss in the washing machine.
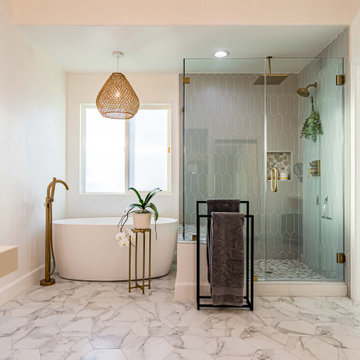
This new construction project features a breathtaking shower with gorgeous wall tiles, a free-standing tub, and elegant gold fixtures that bring a sense of luxury to your home. The white marble flooring adds a touch of classic elegance, while the wood cabinetry in the vanity creates a warm, inviting feel. With modern design elements and high-quality construction, this bathroom remodel is the perfect way to showcase your sense of style and enjoy a relaxing, spa-like experience every day.
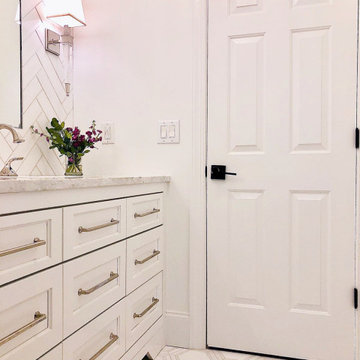
Inspiration for a medium sized contemporary grey and white ensuite bathroom in Atlanta with shaker cabinets, white cabinets, an alcove shower, a one-piece toilet, white tiles, marble tiles, white walls, marble flooring, a submerged sink, marble worktops, white floors, a hinged door, white worktops, feature lighting, a single sink, a freestanding vanity unit and a wallpapered ceiling.
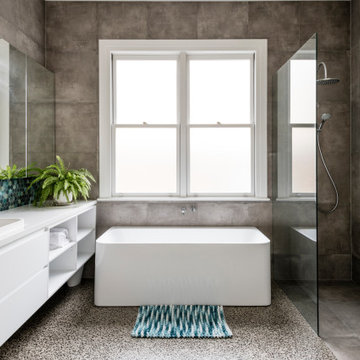
large spacious master bathroom with a long vanity, large shower and bath, and natural light.
This is an example of a large contemporary grey and white ensuite bathroom in Geelong with shaker cabinets, white cabinets, a freestanding bath, a corner shower, a one-piece toilet, blue tiles, ceramic tiles, beige walls, cement flooring, a built-in sink, engineered stone worktops, grey floors, an open shower, white worktops, feature lighting, double sinks, a built in vanity unit and a wallpapered ceiling.
This is an example of a large contemporary grey and white ensuite bathroom in Geelong with shaker cabinets, white cabinets, a freestanding bath, a corner shower, a one-piece toilet, blue tiles, ceramic tiles, beige walls, cement flooring, a built-in sink, engineered stone worktops, grey floors, an open shower, white worktops, feature lighting, double sinks, a built in vanity unit and a wallpapered ceiling.
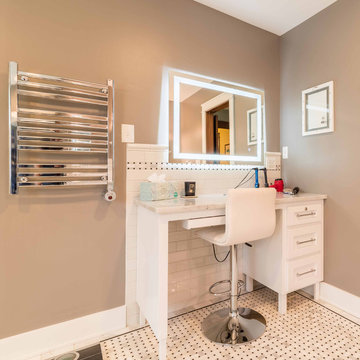
The master bath is a true oasis, with white marble on the floor, countertop and backsplash, in period-appropriate subway and basket-weave patterns. Wall and floor-mounted chrome fixtures at the sink, tub and shower provide vintage charm and contemporary function. Chrome accents are also found in the light fixtures, cabinet hardware and accessories. The heated towel bars and make-up area with lit mirror provide added luxury. Access to the master closet is through the wood 5-panel pocket door.
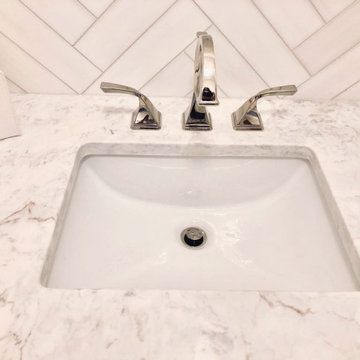
This is an example of a medium sized traditional grey and white ensuite bathroom in Atlanta with shaker cabinets, white cabinets, an alcove shower, a one-piece toilet, white tiles, marble tiles, white walls, marble flooring, a submerged sink, marble worktops, white floors, a hinged door, white worktops, feature lighting, a single sink, a freestanding vanity unit and a wallpapered ceiling.
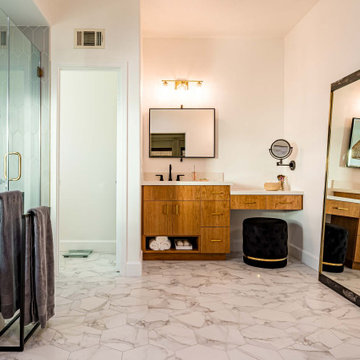
This new construction project features a breathtaking shower with gorgeous wall tiles, a free-standing tub, and elegant gold fixtures that bring a sense of luxury to your home. The white marble flooring adds a touch of classic elegance, while the wood cabinetry in the vanity creates a warm, inviting feel. With modern design elements and high-quality construction, this bathroom remodel is the perfect way to showcase your sense of style and enjoy a relaxing, spa-like experience every day.
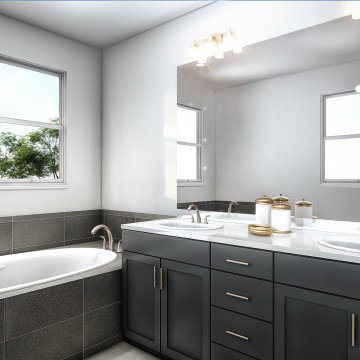
Interior Desing Rendering: Bathroom
Medium sized modern grey and white ensuite bathroom with an alcove bath, grey tiles, ceramic tiles, marble worktops, white worktops, double sinks, a built in vanity unit, recessed-panel cabinets, white cabinets, white walls, mosaic tile flooring, a built-in sink, grey floors, a wallpapered ceiling and wallpapered walls.
Medium sized modern grey and white ensuite bathroom with an alcove bath, grey tiles, ceramic tiles, marble worktops, white worktops, double sinks, a built in vanity unit, recessed-panel cabinets, white cabinets, white walls, mosaic tile flooring, a built-in sink, grey floors, a wallpapered ceiling and wallpapered walls.
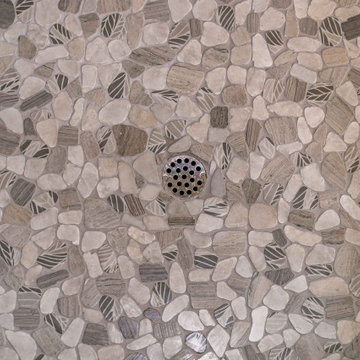
This new construction project features a breathtaking shower with gorgeous wall tiles, a free-standing tub, and elegant gold fixtures that bring a sense of luxury to your home. The white marble flooring adds a touch of classic elegance, while the wood cabinetry in the vanity creates a warm, inviting feel. With modern design elements and high-quality construction, this bathroom remodel is the perfect way to showcase your sense of style and enjoy a relaxing, spa-like experience every day.
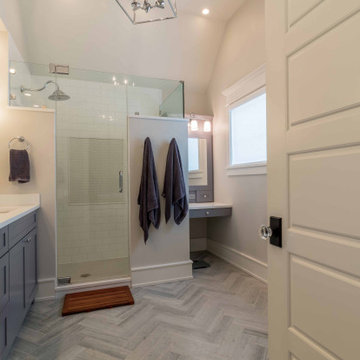
Design ideas for a large country grey and white ensuite bathroom in Chicago with shaker cabinets, blue cabinets, an alcove shower, a one-piece toilet, white tiles, limestone tiles, limestone flooring, an integrated sink, solid surface worktops, blue floors, a sliding door, white worktops, a shower bench, a single sink, a freestanding vanity unit, a wallpapered ceiling, wallpapered walls and white walls.
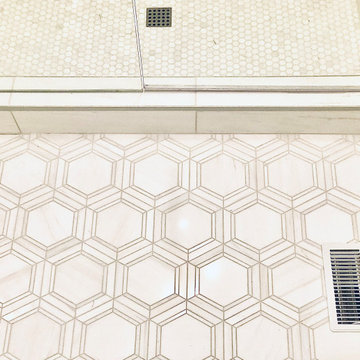
Inspiration for a medium sized contemporary grey and white ensuite bathroom in Atlanta with shaker cabinets, white cabinets, an alcove shower, a one-piece toilet, white tiles, marble tiles, white walls, marble flooring, a submerged sink, marble worktops, white floors, a hinged door, white worktops, feature lighting, a single sink, a freestanding vanity unit and a wallpapered ceiling.
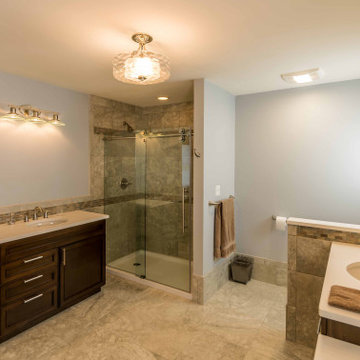
Medium sized traditional grey and white ensuite bathroom in Chicago with recessed-panel cabinets, dark wood cabinets, a freestanding bath, an alcove shower, a one-piece toilet, brown tiles, ceramic tiles, grey walls, ceramic flooring, a submerged sink, quartz worktops, brown floors, a sliding door, white worktops, double sinks, a freestanding vanity unit, a wallpapered ceiling and wallpapered walls.
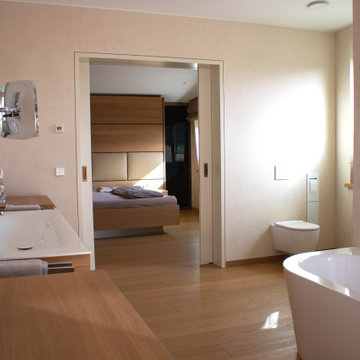
Blick vom Bad ins Schlafzimmer
Inspiration for an expansive contemporary grey and white ensuite bathroom in Other with flat-panel cabinets, brown cabinets, a freestanding bath, a built-in shower, a two-piece toilet, beige walls, medium hardwood flooring, a built-in sink, wooden worktops, brown floors, an open shower, brown worktops, double sinks, a built in vanity unit, a wallpapered ceiling and wallpapered walls.
Inspiration for an expansive contemporary grey and white ensuite bathroom in Other with flat-panel cabinets, brown cabinets, a freestanding bath, a built-in shower, a two-piece toilet, beige walls, medium hardwood flooring, a built-in sink, wooden worktops, brown floors, an open shower, brown worktops, double sinks, a built in vanity unit, a wallpapered ceiling and wallpapered walls.
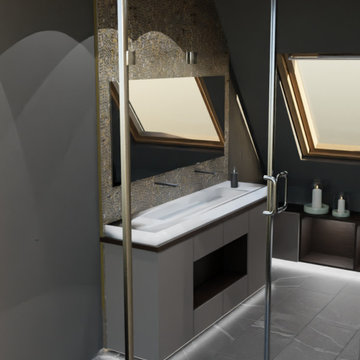
Design & Umbau eines kleinen Badezimmers.
Design ideas for a small contemporary grey and white shower room bathroom in Other with glass-front cabinets, brown cabinets, a built-in shower, a two-piece toilet, grey tiles, ceramic tiles, grey walls, ceramic flooring, a console sink, glass worktops, grey floors, a hinged door, white worktops, double sinks, a floating vanity unit, a wallpapered ceiling and wallpapered walls.
Design ideas for a small contemporary grey and white shower room bathroom in Other with glass-front cabinets, brown cabinets, a built-in shower, a two-piece toilet, grey tiles, ceramic tiles, grey walls, ceramic flooring, a console sink, glass worktops, grey floors, a hinged door, white worktops, double sinks, a floating vanity unit, a wallpapered ceiling and wallpapered walls.
Grey and White Bathroom and Cloakroom with a Wallpapered Ceiling Ideas and Designs
1

