Refine by:
Budget
Sort by:Popular Today
41 - 60 of 152 photos
Item 1 of 3
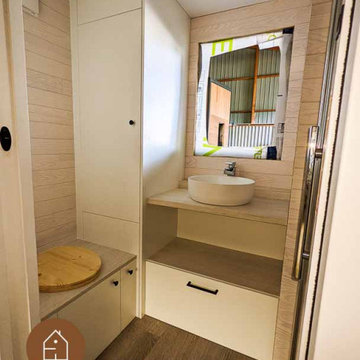
Conception d'une salle d'eau dans un petit espace, cette salle d'eau dispose d'une douche en 120x80, d'un toilette sèche, et divers rangements.
Photo of a small modern grey and white shower room bathroom in Bordeaux with recessed-panel cabinets, white cabinets, a built-in shower, a one-piece toilet, white walls, laminate floors, a built-in sink, laminate worktops, brown floors, a hinged door, beige worktops, a single sink, a built in vanity unit, a coffered ceiling and tongue and groove walls.
Photo of a small modern grey and white shower room bathroom in Bordeaux with recessed-panel cabinets, white cabinets, a built-in shower, a one-piece toilet, white walls, laminate floors, a built-in sink, laminate worktops, brown floors, a hinged door, beige worktops, a single sink, a built in vanity unit, a coffered ceiling and tongue and groove walls.
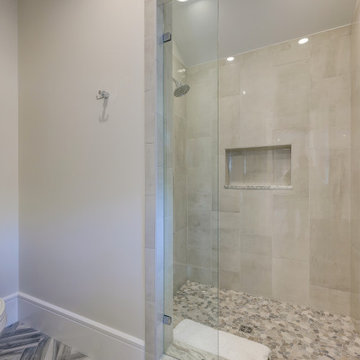
We designed the guest bathroom so two people can be using the facilities at one time. The toilet and glass shower can be closed off from the vanities, if needed.
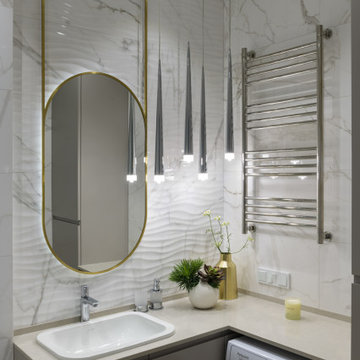
Medium sized contemporary grey and white ensuite bathroom in Novosibirsk with flat-panel cabinets, grey cabinets, a submerged bath, a wall mounted toilet, white tiles, porcelain tiles, white walls, cork flooring, a submerged sink, solid surface worktops, beige worktops, feature lighting, a single sink and a freestanding vanity unit.
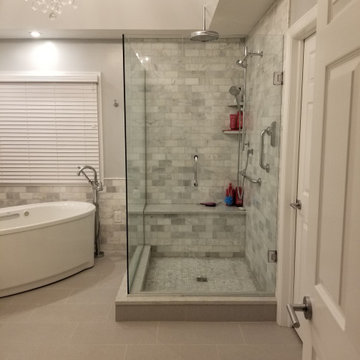
Photo of a large traditional grey and white ensuite bathroom in Other with a freestanding bath, a corner shower, a one-piece toilet, white tiles, white walls, porcelain flooring, a submerged sink, an open shower, raised-panel cabinets, white cabinets, double sinks, a built in vanity unit, marble tiles, engineered stone worktops, beige floors, beige worktops and a vaulted ceiling.
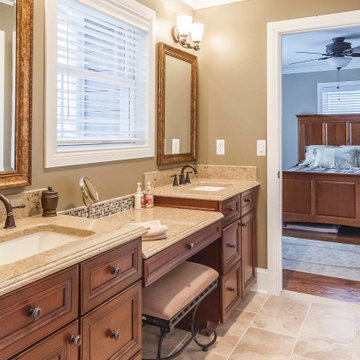
Inspiration for a large traditional grey and white bathroom in Detroit with raised-panel cabinets, medium wood cabinets, an alcove bath, a shower/bath combination, a two-piece toilet, multi-coloured tiles, glass tiles, beige walls, ceramic flooring, a submerged sink, granite worktops, brown floors, a sliding door, beige worktops, double sinks, a freestanding vanity unit, feature lighting, a wallpapered ceiling and wallpapered walls.
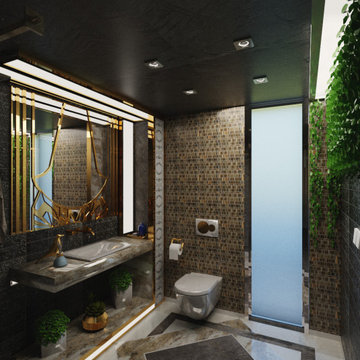
Baño lujoso con tonos oscuros dorados y beige, naturaleza que da un equilibrio lo cual hace que este baño social sea acogedor
Inspiration for a medium sized contemporary grey and white shower room bathroom in Other with open cabinets, white cabinets, an alcove shower, a wall mounted toilet, black tiles, matchstick tiles, black walls, marble flooring, a wall-mounted sink, marble worktops, multi-coloured floors, a sliding door, beige worktops, a single sink, a floating vanity unit, a coffered ceiling and panelled walls.
Inspiration for a medium sized contemporary grey and white shower room bathroom in Other with open cabinets, white cabinets, an alcove shower, a wall mounted toilet, black tiles, matchstick tiles, black walls, marble flooring, a wall-mounted sink, marble worktops, multi-coloured floors, a sliding door, beige worktops, a single sink, a floating vanity unit, a coffered ceiling and panelled walls.
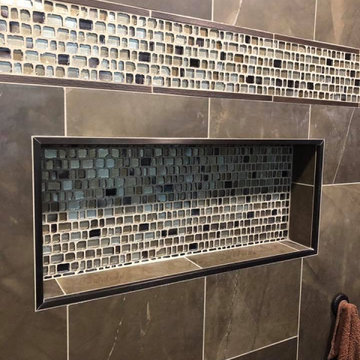
Inspiration for a medium sized traditional grey and white ensuite bathroom in Other with dark wood cabinets, a freestanding bath, a corner shower, a one-piece toilet, white walls, porcelain flooring, a submerged sink, beige floors, an open shower, beige worktops, a built in vanity unit, raised-panel cabinets, brown tiles, ceramic tiles, granite worktops, a wall niche and double sinks.
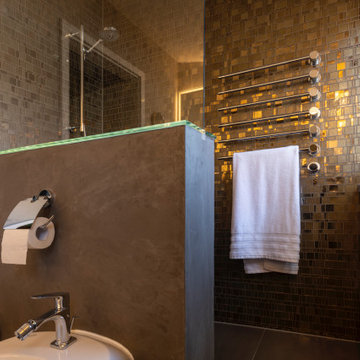
Ein im Raum stehender hüfthoher Raumteiler in Trockenbauweise hält mit integrierten Montagelementen
das WC und das Bidet. Darüber wurde passgenau ein Glaselement montiert, das bis unter die schräge Decke reicht. Die Wand zoniert zum einen den Raum, lässt andererseits jedoch den Blick frei - so bleibt das Gefühl von einem großzügigen Bad erhalten.
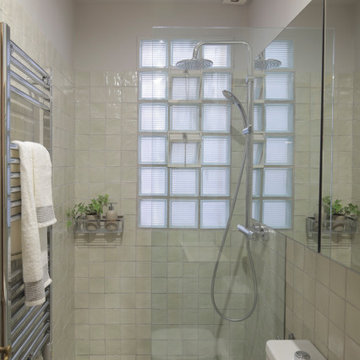
This is an example of a small traditional grey and white ensuite bathroom in Barcelona with freestanding cabinets, grey cabinets, a built-in shower, a wall mounted toilet, green tiles, mirror tiles, green walls, porcelain flooring, an integrated sink, engineered stone worktops, grey floors, an open shower, beige worktops, a single sink and a floating vanity unit.
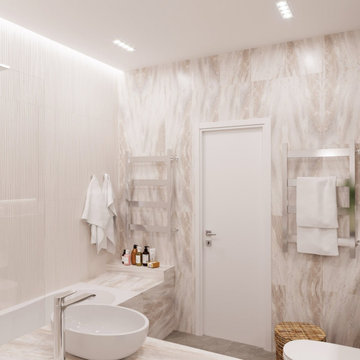
Квартира для молодой, очаровательной девушки. Ванная комната.
Photo of a medium sized contemporary grey and white ensuite bathroom in Moscow with a single sink, raised-panel cabinets, white cabinets, a submerged bath, a wall mounted toilet, beige tiles, porcelain tiles, beige walls, porcelain flooring, a built-in sink, marble worktops, beige floors, beige worktops, a floating vanity unit, all types of ceiling and all types of wall treatment.
Photo of a medium sized contemporary grey and white ensuite bathroom in Moscow with a single sink, raised-panel cabinets, white cabinets, a submerged bath, a wall mounted toilet, beige tiles, porcelain tiles, beige walls, porcelain flooring, a built-in sink, marble worktops, beige floors, beige worktops, a floating vanity unit, all types of ceiling and all types of wall treatment.
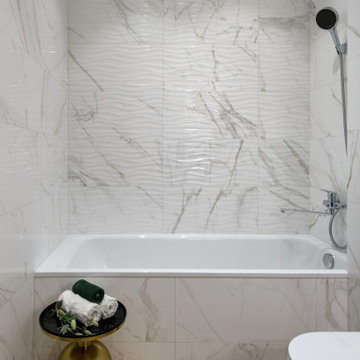
Design ideas for a medium sized contemporary grey and white ensuite bathroom in Novosibirsk with flat-panel cabinets, grey cabinets, a submerged bath, a wall mounted toilet, white tiles, porcelain tiles, white walls, cork flooring, a submerged sink, solid surface worktops, beige worktops, feature lighting, a single sink and a freestanding vanity unit.
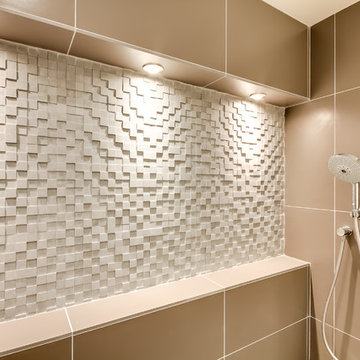
Photo : BCDF Studio
Inspiration for a medium sized scandi grey and white shower room bathroom in Paris with open cabinets, medium wood cabinets, a built-in shower, a wall mounted toilet, brown tiles, ceramic tiles, white walls, ceramic flooring, a submerged sink, wooden worktops, grey floors, a hinged door, beige worktops, a single sink and a floating vanity unit.
Inspiration for a medium sized scandi grey and white shower room bathroom in Paris with open cabinets, medium wood cabinets, a built-in shower, a wall mounted toilet, brown tiles, ceramic tiles, white walls, ceramic flooring, a submerged sink, wooden worktops, grey floors, a hinged door, beige worktops, a single sink and a floating vanity unit.
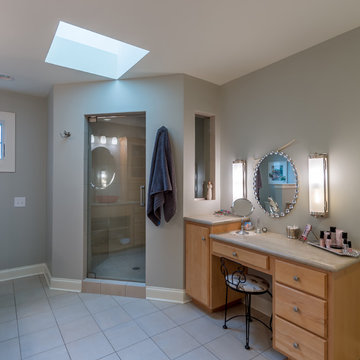
Photo of a small traditional grey and white ensuite wet room bathroom in Chicago with flat-panel cabinets, light wood cabinets, blue tiles, ceramic tiles, blue walls, ceramic flooring, limestone worktops, white floors, a hinged door, a freestanding bath, a one-piece toilet, a built-in sink, beige worktops, a single sink, a freestanding vanity unit, a wallpapered ceiling and wallpapered walls.
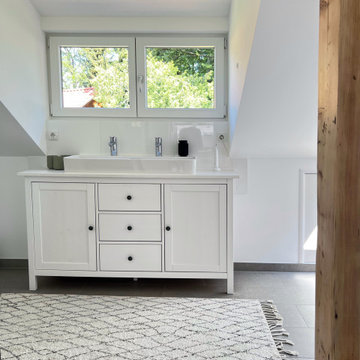
Kinderbad unterm Dach
Design ideas for a small eclectic grey and white ensuite bathroom in Munich with beaded cabinets, light wood cabinets, a built-in bath, a walk-in shower, a wall mounted toilet, grey tiles, cement tiles, grey walls, cement flooring, a vessel sink, grey floors, an open shower, beige worktops, a single sink, a floating vanity unit and a drop ceiling.
Design ideas for a small eclectic grey and white ensuite bathroom in Munich with beaded cabinets, light wood cabinets, a built-in bath, a walk-in shower, a wall mounted toilet, grey tiles, cement tiles, grey walls, cement flooring, a vessel sink, grey floors, an open shower, beige worktops, a single sink, a floating vanity unit and a drop ceiling.
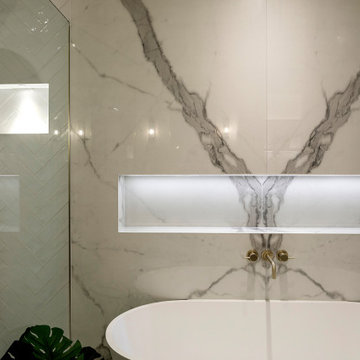
Complete renovation of Wimbledon townhome. Master bathroom with bookmatched feature wall, herringbone tiles and antique brass fixtures.
Design ideas for a medium sized classic grey and white ensuite half tiled bathroom in London with flat-panel cabinets, dark wood cabinets, a freestanding bath, a walk-in shower, a wall mounted toilet, white tiles, porcelain tiles, white walls, porcelain flooring, an integrated sink, engineered stone worktops, white floors, an open shower, beige worktops, a feature wall, double sinks and a floating vanity unit.
Design ideas for a medium sized classic grey and white ensuite half tiled bathroom in London with flat-panel cabinets, dark wood cabinets, a freestanding bath, a walk-in shower, a wall mounted toilet, white tiles, porcelain tiles, white walls, porcelain flooring, an integrated sink, engineered stone worktops, white floors, an open shower, beige worktops, a feature wall, double sinks and a floating vanity unit.
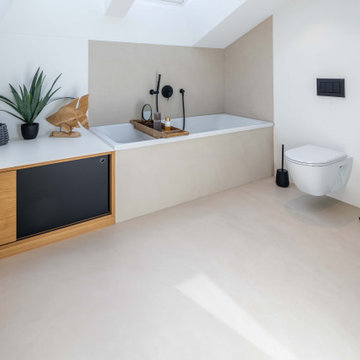
Photo of a contemporary grey and white bathroom in Munich with flat-panel cabinets, light wood cabinets, a built-in bath, a wall mounted toilet, grey tiles, white walls, ceramic flooring, grey floors, beige worktops, a single sink and a built in vanity unit.
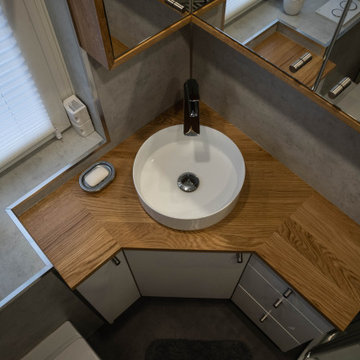
Wie bringt man möglichst viel auf kleinem Raum unter? Wir haben das Bad 'von innen nach außen' geplant: was muss untergebracht werden? Wie muss der Schrank dafür gestaltet sein? Das Ergebnis: eine optimale Nutzung der zur Verfügung stehenden Fläche.
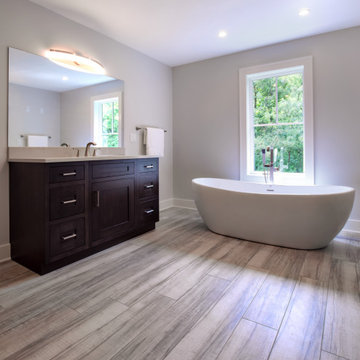
This is an example of a large contemporary grey and white ensuite bathroom in Other with flat-panel cabinets, dark wood cabinets, a freestanding bath, engineered stone worktops, beige worktops, a single sink, a freestanding vanity unit, grey walls, porcelain flooring, a submerged sink and grey floors.
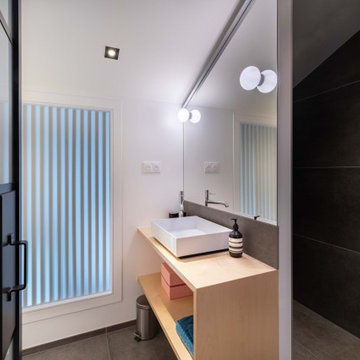
Photo of a small urban grey and white shower room bathroom in Paris with an alcove shower, a wall mounted toilet, grey tiles, ceramic tiles, white walls, ceramic flooring, a trough sink, wooden worktops, grey floors, beige worktops, an enclosed toilet, a single sink and exposed beams.
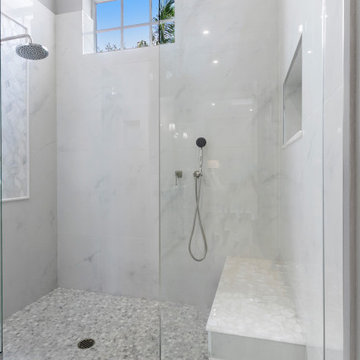
Master Shower - Beautiful Studs-Out-Remodel in Palm Beach Gardens, FL. We gutted this house "to the studs," taking it down to its original floor plan. Drywall, insulation, flooring, tile, cabinetry, doors and windows, trim and base, plumbing, the roof, landscape, and ceiling fixtures were stripped away, leaving nothing but beams and unfinished flooring. Essentially, we demolished the home's interior to rebuild it from scratch.
Grey and White Bathroom and Cloakroom with Beige Worktops Ideas and Designs
3

