Refine by:
Budget
Sort by:Popular Today
1 - 20 of 618 photos
Item 1 of 3

We were engaged to create luxurious and elegant bathrooms and powder rooms for this stunning apartment at Birchgrove. We used calacatta satin large format porcelain tiles on the floor and walls exuding elegance. Stunning oval recessed shaving cabinets and dark custom vanities provided all the storage our clients requested. Recessed towels, niches, stone baths, brushed nickel tapware, sensor lighting and heated floors emanated opulent luxury. Our client's were delighted with all their bathrooms.

This is an example of a medium sized contemporary grey and white shower room bathroom in Atlanta with shaker cabinets, white cabinets, an alcove shower, a one-piece toilet, white tiles, marble tiles, white walls, marble flooring, a submerged sink, marble worktops, white floors, a hinged door, white worktops, feature lighting, a single sink, a freestanding vanity unit and a wallpapered ceiling.

This is an example of a classic grey and white ensuite bathroom in Charlotte with shaker cabinets, blue cabinets, a freestanding bath, a corner shower, grey tiles, marble tiles, marble flooring, a submerged sink, marble worktops, a hinged door, double sinks, a built in vanity unit, white floors, white worktops and wainscoting.
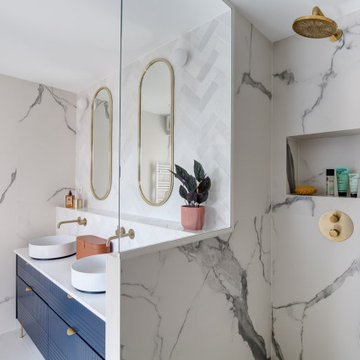
Dans cette salle d'eau un carrelage effet marbre à été installé, allié à des zelliges blancs en pose chevron.
Nous avons choisi la robinetterie Hotbath en finition laiton brossé pour magnifier l’espace, tout en restant sobre et élégant.

A lovely bathroom, with brushed gold finishes, a sumptuous shower and enormous bath and a shower toilet. The tiles are not marble but a very large practical marble effect porcelain which is perfect for easy maintenance.

the main bathroom was to be a timeless, elegant sanctuary, to create a sense of peace within a busy home. We chose a neutrality and understated colour palette which evokes a feeling a calm, and allows the brushed brass fittings and free standing bath to become the focus.

A view of his and her vanities. We separated the sinks with a his and her glass inset cabinet doors. We paneled the walls to frame the beveled glass mirrors.

Vue du lavabo, idéalement situé au plus haut possible de la pente de toit. Calepinage audacieux et gai grâce à l'utilisation d'une faïence bicolore.
Design ideas for a small modern grey and white shower room bathroom in Other with beaded cabinets, light wood cabinets, a wall mounted toilet, green tiles, ceramic tiles, white walls, painted wood flooring, a console sink, white floors, white worktops, a single sink, a freestanding vanity unit, a built-in shower and a hinged door.
Design ideas for a small modern grey and white shower room bathroom in Other with beaded cabinets, light wood cabinets, a wall mounted toilet, green tiles, ceramic tiles, white walls, painted wood flooring, a console sink, white floors, white worktops, a single sink, a freestanding vanity unit, a built-in shower and a hinged door.

Inspiration for a small traditional grey and white ensuite wet room bathroom in Chicago with flat-panel cabinets, light wood cabinets, a one-piece toilet, blue walls, ceramic flooring, a vessel sink, white floors, a hinged door, a freestanding bath, grey tiles, ceramic tiles, granite worktops, grey worktops, double sinks, a freestanding vanity unit, a wallpapered ceiling and wallpapered walls.
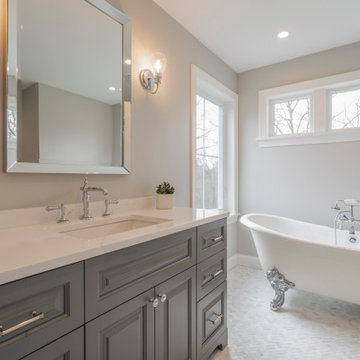
Photo of a large grey and white ensuite bathroom in Philadelphia with raised-panel cabinets, grey cabinets, a claw-foot bath, an alcove shower, a two-piece toilet, grey walls, marble flooring, a submerged sink, engineered stone worktops, white floors, a hinged door, white worktops, a single sink and a freestanding vanity unit.

Design ideas for a medium sized contemporary grey and white ensuite bathroom in Saint Petersburg with flat-panel cabinets, white cabinets, a freestanding bath, white tiles, cement tiles, white walls, terrazzo flooring, a built-in sink, solid surface worktops, white floors, white worktops, a single sink and a freestanding vanity unit.
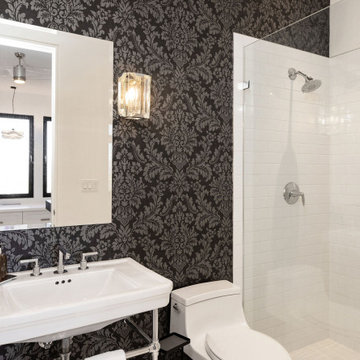
French country-style bathroom with dark wallpaper.
Contact ULFBUILT today to know what they can create for your home.
This is an example of a medium sized contemporary grey and white shower room bathroom in Denver with an alcove shower, a one-piece toilet, white tiles, an integrated sink, white worktops, ceramic tiles, ceramic flooring, white floors, a single sink, a built in vanity unit, wallpapered walls and white walls.
This is an example of a medium sized contemporary grey and white shower room bathroom in Denver with an alcove shower, a one-piece toilet, white tiles, an integrated sink, white worktops, ceramic tiles, ceramic flooring, white floors, a single sink, a built in vanity unit, wallpapered walls and white walls.

This bathroom exudes luxury, reminiscent of a high-end hotel. The design incorporates eye-pleasing white and cream tones, creating an atmosphere of sophistication and opulence.
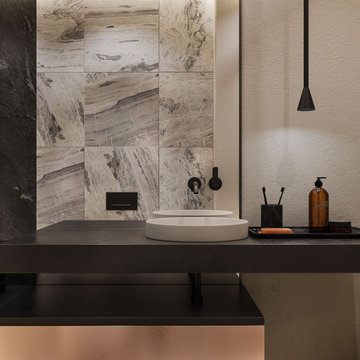
Design ideas for a medium sized contemporary grey and white ensuite bathroom in Other with flat-panel cabinets, black cabinets, a submerged bath, a shower/bath combination, a wall mounted toilet, black and white tiles, porcelain tiles, beige walls, porcelain flooring, a built-in sink, solid surface worktops, white floors, black worktops, feature lighting, a single sink and a floating vanity unit.
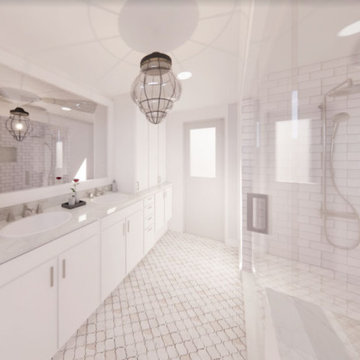
Small master bathroom planning was virtually transformed to a contemporary open design with a white color scheme. This included a double bathroom vanity with quartz countertop, undermount sinks, storage towers to maximize the space for storage needs, large wall mirror, towel warmer, separate toilet space, large walk-in shower with a build in bench, large shampoo niche and a frameless glass door panel. Subway tile for the shower walls, small and large Moroccan tile for the shower floor and main floor were proposed. Lighting throughout and a large pendant light was added as a focal point. Designed by Fiallo Design.
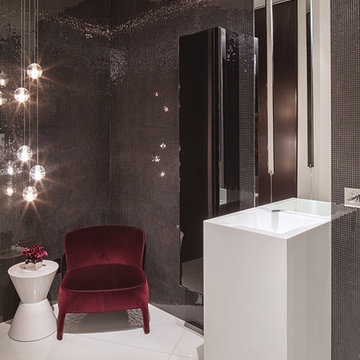
Laurel Way Beverly Hills modern home luxury bathroom powder room design. Photo by Art Gray Photography.
This is an example of a large contemporary grey and white shower room bathroom in Los Angeles with white cabinets, grey tiles, grey walls, an integrated sink, white floors, white worktops, a feature wall, a single sink, a freestanding vanity unit and a drop ceiling.
This is an example of a large contemporary grey and white shower room bathroom in Los Angeles with white cabinets, grey tiles, grey walls, an integrated sink, white floors, white worktops, a feature wall, a single sink, a freestanding vanity unit and a drop ceiling.

This bathroom, complete with a bathtub, exudes a sophisticated hotel vibe, offering an elegant and aesthetic experience. Inspired by the luxurious ambiance found in high-end London establishments, it features impeccable design elements and great lighting, creating a space that is both visually pleasing and indulgent.
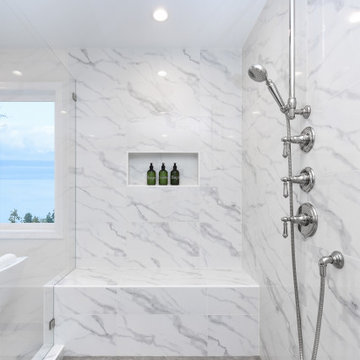
Photo of a large traditional grey and white ensuite bathroom in Seattle with shaker cabinets, dark wood cabinets, a freestanding bath, a corner shower, a two-piece toilet, porcelain tiles, white walls, porcelain flooring, a submerged sink, engineered stone worktops, white floors, a hinged door, white worktops, a shower bench, double sinks, a built in vanity unit and white tiles.

The master bath is a true oasis, with white marble on the floor, countertop and backsplash, in period-appropriate subway and basket-weave patterns. Wall and floor-mounted chrome fixtures at the sink, tub and shower provide vintage charm and contemporary function. Chrome accents are also found in the light fixtures, cabinet hardware and accessories. The heated towel bars and make-up area with lit mirror provide added luxury. Access to the master closet is through the wood 5-panel pocket door.
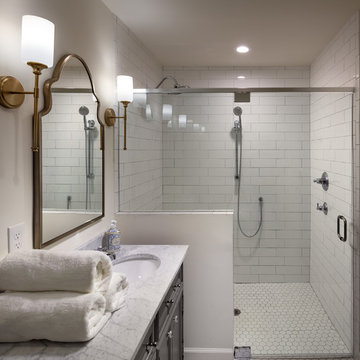
With a large walk in shower and double sink vanity, this master bath is the perfect combination of style and functionality for this Atlanta family.
Photo Credits: Jim Roof Photography
Grey and White Bathroom and Cloakroom with White Floors Ideas and Designs
1

