Refine by:
Budget
Sort by:Popular Today
141 - 160 of 1,241 photos
Item 1 of 3

This young family wanted a home that was bright, relaxed and clean lined which supported their desire to foster a sense of openness and enhance communication. Graceful style that would be comfortable and timeless was a primary goal.
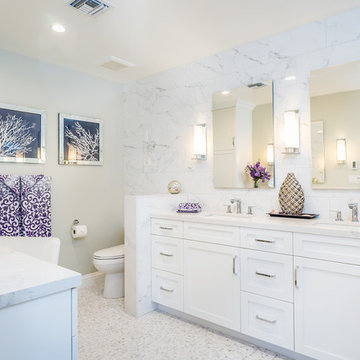
The luxurious Calcutta marble is complemented by the crisp Benjamin Moore Moonshine paint and the texture in the marble mosaic floors is a perfect pair with the simple Bellmont 1900 white shaker cabinets. Caesarstone Calacatta countertops offer a modern twist on a traditional material. Frameless medicine cabinets along with glam Hudson Valley Lighting “Thomposon” sconces and polished chrome Top Knobs Hardware and Hansgrohe plumbing fixtures keep this master bathroom modern, chic and bright.
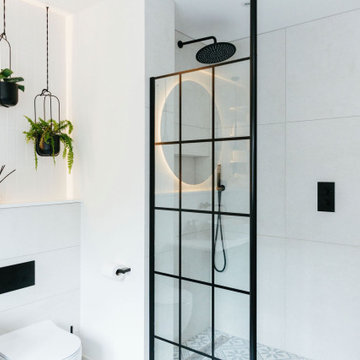
Tracy, one of our fabulous customers who last year undertook what can only be described as, a colossal home renovation!
With the help of her My Bespoke Room designer Milena, Tracy transformed her 1930's doer-upper into a truly jaw-dropping, modern family home. But don't take our word for it, see for yourself...
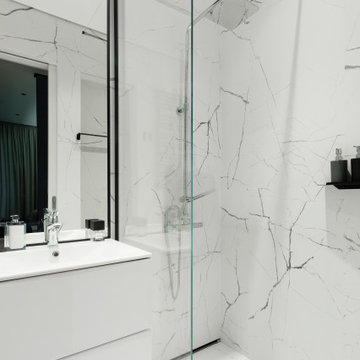
Small contemporary grey and white shower room bathroom in Moscow with flat-panel cabinets, white cabinets, a built-in shower, white tiles, marble tiles, white walls, a built-in sink, white floors, a shower curtain, a single sink and a floating vanity unit.
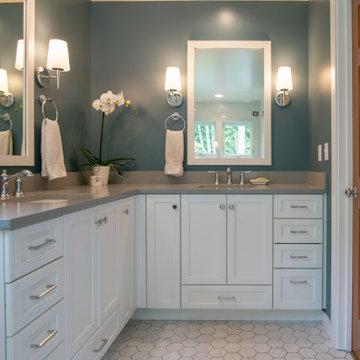
New his & hers vanities. A darker blue paint was used in an effort to minimize the room's volume. This shade of blue perfectly matches the berries on the water closet wallpaper. Remodeled in 2017
Photo: A Kitchen That Works LLC
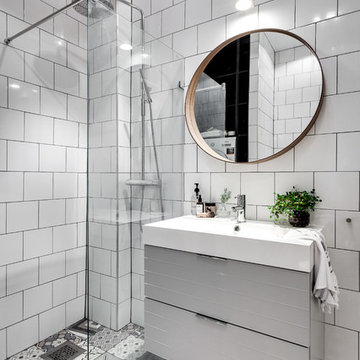
Henrik Nero
Photo of a medium sized scandinavian grey and white shower room bathroom in Stockholm with flat-panel cabinets, grey cabinets, a built-in shower, white tiles, white walls, ceramic flooring, ceramic tiles and an open shower.
Photo of a medium sized scandinavian grey and white shower room bathroom in Stockholm with flat-panel cabinets, grey cabinets, a built-in shower, white tiles, white walls, ceramic flooring, ceramic tiles and an open shower.
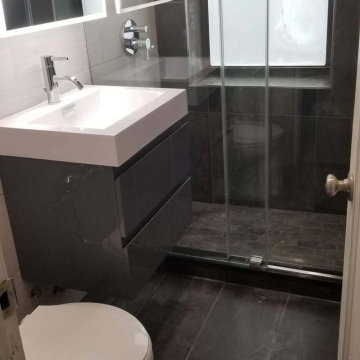
Amazing transformation of this original 1940's bathroom to a modern and soothing spa bath. This couple is so happy to have a large shower, compact toilet and a floating vanity for storage. Updated everything with a heated towel rack and lighted medicine cabinet.
DREAM...DESIGN...LIVE...
We got around the challenge of the window in the shower by tiling all the way to it and adding much water proofing around the window frame. A beautiful sliding shower door makes the room complete.
The key to making the space feel bigger was using 2 different tiles...one light and one dark. I used the same dark tile on the floor up the window wall in a vertical elongated pattern with the pan constructed of an oblong mosaic in the same color. Your eye is tricked to think the room is wider because of the white linen striped tile on the horizontal on the other 3 walls. It looks twice the size now.
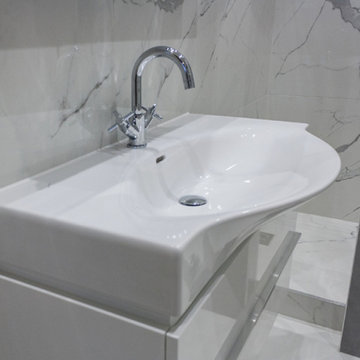
This wall hung Laufen vanity unit has a good sized basin and sleek profile and is fitted with useful drawer storage.
Small modern grey and white ensuite bathroom in Other with flat-panel cabinets, white cabinets, a walk-in shower, a wall mounted toilet, white tiles, porcelain tiles, white walls, porcelain flooring, an integrated sink, white floors, an open shower, a single sink and a floating vanity unit.
Small modern grey and white ensuite bathroom in Other with flat-panel cabinets, white cabinets, a walk-in shower, a wall mounted toilet, white tiles, porcelain tiles, white walls, porcelain flooring, an integrated sink, white floors, an open shower, a single sink and a floating vanity unit.

These clients needed a first-floor shower for their medically-compromised children, so extended the existing powder room into the adjacent mudroom to gain space for the shower. The 3/4 bath is fully accessible, and easy to clean - with a roll-in shower, wall-mounted toilet, and fully tiled floor, chair-rail and shower. The gray wall paint above the white subway tile is both contemporary and calming. Multiple shower heads and wands in the 3'x6' shower provided ample access for assisting their children in the shower. The white furniture-style vanity can be seen from the kitchen area, and ties in with the design style of the rest of the home. The bath is both beautiful and functional. We were honored and blessed to work on this project for our dear friends.
Please see NoahsHope.com for additional information about this wonderful family.
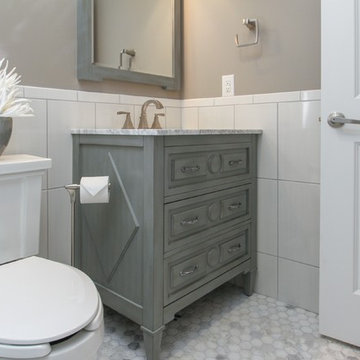
Photo of a medium sized classic grey and white bathroom in Indianapolis with freestanding cabinets, grey cabinets, a two-piece toilet, white tiles, ceramic tiles, grey walls, ceramic flooring, a submerged sink, marble worktops and an alcove shower.
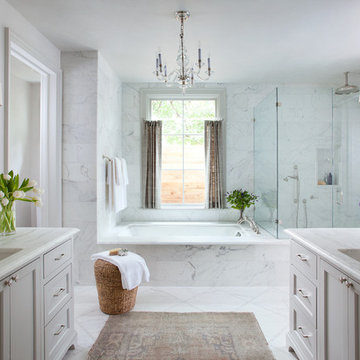
Traditional grey and white ensuite bathroom in Austin with a submerged sink, shaker cabinets, grey cabinets, a submerged bath, a corner shower, white tiles, grey walls and stone tiles.
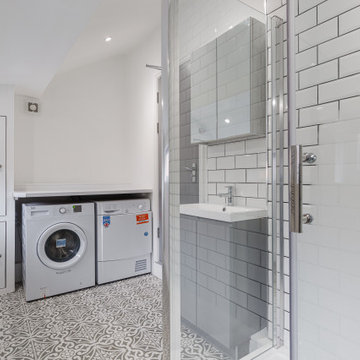
This is an example of a medium sized modern grey and white bathroom in Other with flat-panel cabinets, grey cabinets, a corner shower, white tiles, white walls, ceramic flooring, a built-in sink, grey floors, a laundry area, a single sink, a built in vanity unit, a vaulted ceiling and metro tiles.
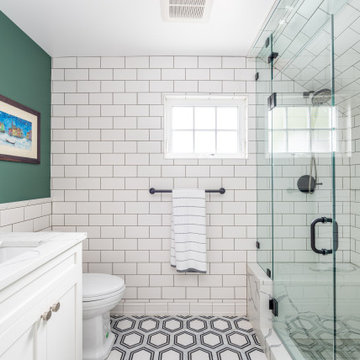
Beautiful master bath featuring white shaker cabinets, custom steam shower, accent tile and wainscot.
This is an example of a medium sized modern grey and white ensuite bathroom in Seattle with shaker cabinets, white cabinets, a two-piece toilet, white tiles, ceramic tiles, green walls, ceramic flooring, a submerged sink, engineered stone worktops, grey floors, a hinged door, white worktops, a wall niche, double sinks and a built in vanity unit.
This is an example of a medium sized modern grey and white ensuite bathroom in Seattle with shaker cabinets, white cabinets, a two-piece toilet, white tiles, ceramic tiles, green walls, ceramic flooring, a submerged sink, engineered stone worktops, grey floors, a hinged door, white worktops, a wall niche, double sinks and a built in vanity unit.
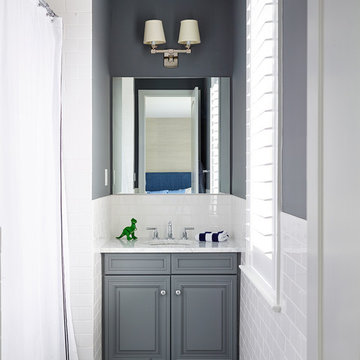
Interiors by SHOPHOUSE Design
Kyle Born Photography
Inspiration for a small traditional grey and white family bathroom in Philadelphia with a submerged sink, raised-panel cabinets, grey cabinets, an alcove shower, white tiles, metro tiles and grey walls.
Inspiration for a small traditional grey and white family bathroom in Philadelphia with a submerged sink, raised-panel cabinets, grey cabinets, an alcove shower, white tiles, metro tiles and grey walls.
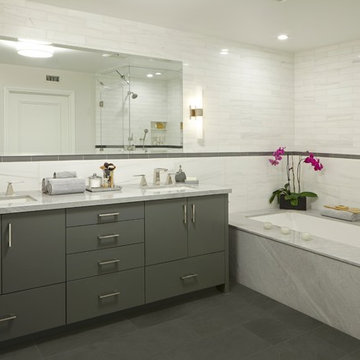
Douglas Hill
Medium sized contemporary grey and white ensuite bathroom in Los Angeles with a submerged sink, flat-panel cabinets, grey cabinets, a submerged bath, a corner shower, white tiles, marble worktops, stone tiles, white walls and grey floors.
Medium sized contemporary grey and white ensuite bathroom in Los Angeles with a submerged sink, flat-panel cabinets, grey cabinets, a submerged bath, a corner shower, white tiles, marble worktops, stone tiles, white walls and grey floors.
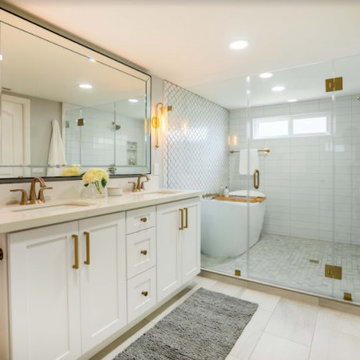
The original master bathroom was poorly designed with an open alcove to the master bedroom, a separate space for the toilet and shower and a medium size walk-in closet.
The new master bathroom was transformed to an open concept with a combination of a large walk-in shower and free-standing tub, cooler color scheme that included the white shaker double vanity, quartz countertop, large glass framed wall mirror, honey bronze finish bathroom fixtures and accessories, beautiful wall sconces, and a toilet. The combination of large subway wall tile, arabesque tile for the accent wall and large floor tile were incorporated in the bathroom design.
The walk-in shower was separated with a large frameless glass panels and door. A smaller walk-in closet was proposed to enlarge the bathroom. Designed by Fiallo Design and built by Buildewell.
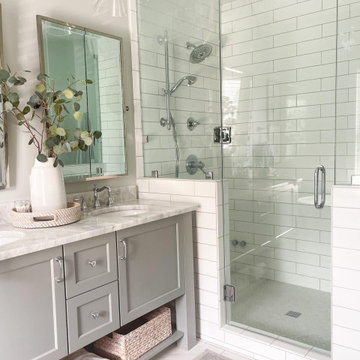
Light and bright Master bathroom renovation featuring steam shower and custom double vanity.
Design ideas for a traditional grey and white ensuite bathroom in Other with freestanding cabinets, grey cabinets, white tiles, ceramic tiles, grey walls, a submerged sink, quartz worktops, white floors, a hinged door, white worktops, double sinks and a freestanding vanity unit.
Design ideas for a traditional grey and white ensuite bathroom in Other with freestanding cabinets, grey cabinets, white tiles, ceramic tiles, grey walls, a submerged sink, quartz worktops, white floors, a hinged door, white worktops, double sinks and a freestanding vanity unit.
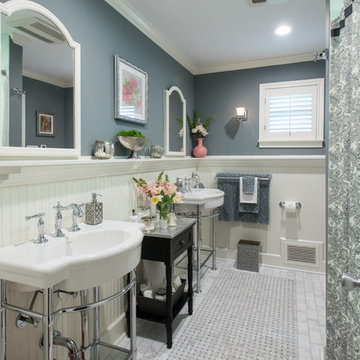
MASTER BATH- Interior Design and Styling by Dona Rosene Interiors.
Photography by Michael Hunter.
Medium sized traditional grey and white ensuite bathroom in Dallas with a console sink, an alcove bath, a shower/bath combination, white tiles, grey walls, marble flooring and a shower curtain.
Medium sized traditional grey and white ensuite bathroom in Dallas with a console sink, an alcove bath, a shower/bath combination, white tiles, grey walls, marble flooring and a shower curtain.
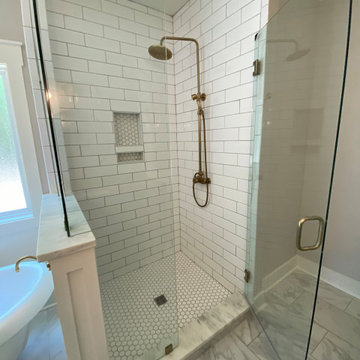
This is an example of a large farmhouse grey and white ensuite wet room bathroom in Other with shaker cabinets, green cabinets, a claw-foot bath, white tiles, metro tiles, grey walls, slate flooring, a submerged sink, marble worktops, grey floors, a hinged door, grey worktops, double sinks, a built in vanity unit, wainscoting and a drop ceiling.
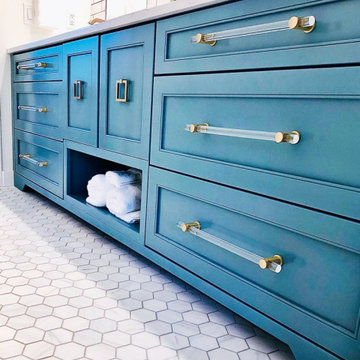
This is an example of a medium sized contemporary grey and white ensuite half tiled bathroom in Atlanta with beaded cabinets, blue cabinets, a built-in bath, a shower/bath combination, a one-piece toilet, white tiles, metro tiles, a submerged sink, engineered stone worktops, white worktops, double sinks, a built in vanity unit, white walls, marble flooring, grey floors, an open shower and a wall niche.
Grey and White Bathroom and Cloakroom with White Tiles Ideas and Designs
8

