Grey and White Bathroom with an Alcove Bath Ideas and Designs
Refine by:
Budget
Sort by:Popular Today
161 - 180 of 392 photos
Item 1 of 3
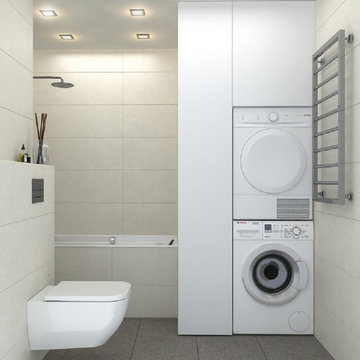
Проект типовой трехкомнатной квартиры I-515/9М с перепланировкой для молодой девушки стоматолога. Санузел расширили за счет коридора. Вход в кухню организовали из проходной гостиной. В гостиной использовали мебель трансформер, в которой диван прячется под полноценную кровать, не занимая дополнительного места. Детскую спроектировали на вырост, с учетом рождения детей. На балконе организовали места для хранения и лаунж - зону, в виде кресел-гамаков, которые можно легко снять, убрать, постирать.
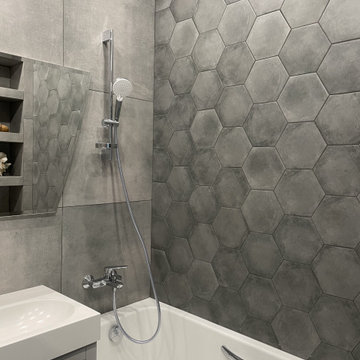
Design ideas for a classic grey and white bathroom in Moscow with an alcove bath, a walk-in shower, grey tiles, porcelain tiles, grey walls and grey floors.
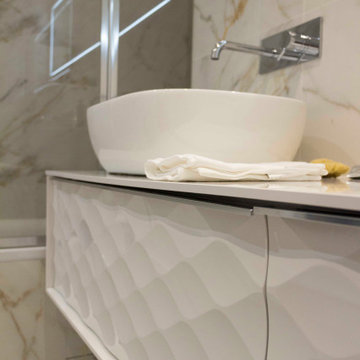
Design ideas for a large classic grey and white ensuite bathroom in Paris with white cabinets, an alcove bath, ceramic flooring, a built-in sink and double sinks.
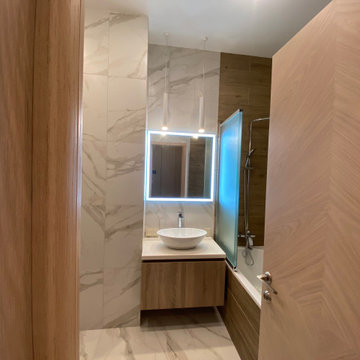
Medium sized contemporary grey and white ensuite bathroom in Moscow with flat-panel cabinets, brown cabinets, an alcove bath, a shower/bath combination, a wall mounted toilet, grey tiles, porcelain tiles, brown walls, porcelain flooring, a pedestal sink, solid surface worktops, grey floors, a sliding door, white worktops, a single sink, a floating vanity unit and a drop ceiling.
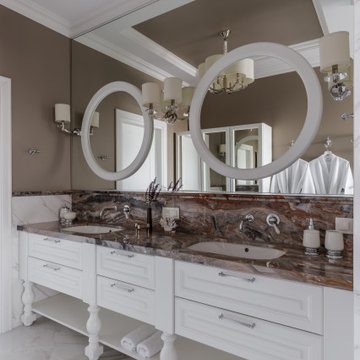
This is an example of a large traditional grey and white ensuite bathroom in Other with an alcove bath, an alcove shower, a bidet, white tiles, grey walls, a submerged sink, marble worktops, a sliding door, a shower bench, double sinks and a freestanding vanity unit.
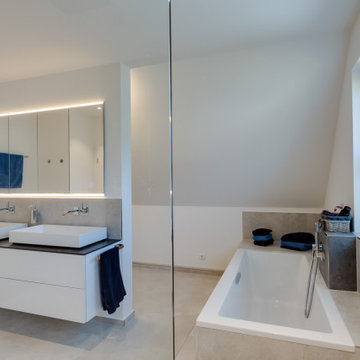
Die hellen Wandfarben und der blass getönte Boden geben dem Badezimmer viel Raum für luftige Atmosphäre. So tritt im Gesamtbild die Dachschräge in den Hintergrund, während die gradlinige Ausgestaltung von Badewanne und Waschplätzen dezente Eleganz ausstrahlen.
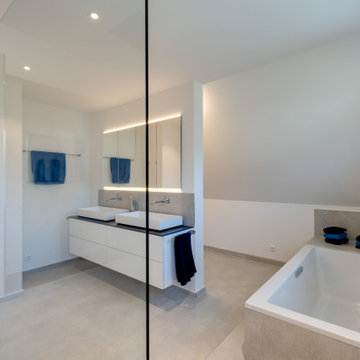
Der Doppel-Waschplatz ist gegenüber dem Zugang platziert. Die deckenhohe Ständerwand erlaubt eine geräumige Ausstrahlung mit zugleich platzsparender Aufteilung. Die schwebend montierten Unterschränke bieten vielfältigen Stauraum für Hygieneartikel des täglichen Bedarfs.
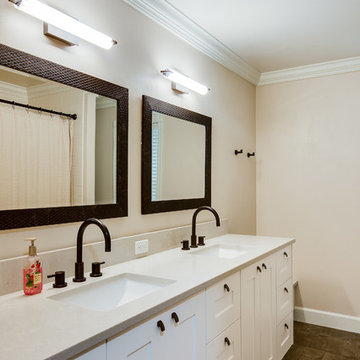
A traditional style home brought into the new century with modern touches. the space between the kitchen/dining room and living room were opened up to create a great room for a family to spend time together rather it be to set up for a party or the kids working on homework while dinner is being made. All 3.5 bathrooms were updated with a new floorplan in the master with a freestanding up and creating a large walk-in shower.
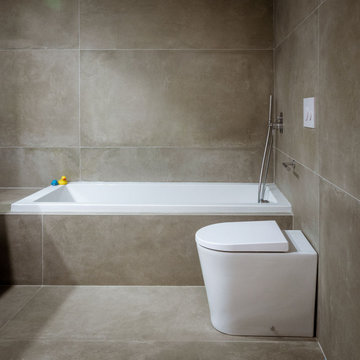
Alicatado con un porcelánico de 150x75cm. Inodoro de tanque alto, bañera con autorrelleno.
Photo of a large contemporary grey and white ensuite bathroom in Valencia with freestanding cabinets, white cabinets, an alcove bath, a wall mounted toilet, grey tiles, grey walls, ceramic flooring, grey floors and a floating vanity unit.
Photo of a large contemporary grey and white ensuite bathroom in Valencia with freestanding cabinets, white cabinets, an alcove bath, a wall mounted toilet, grey tiles, grey walls, ceramic flooring, grey floors and a floating vanity unit.
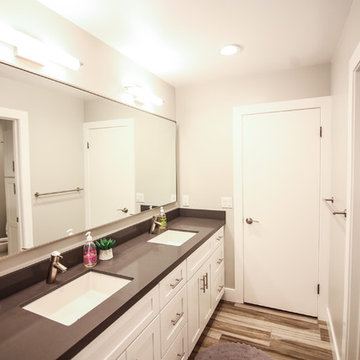
Inspiration for a medium sized contemporary grey and white ensuite bathroom in Los Angeles with shaker cabinets, white cabinets, engineered stone worktops, grey worktops, double sinks, a built in vanity unit, an alcove bath, a shower/bath combination, a two-piece toilet, grey walls, vinyl flooring, a submerged sink, multi-coloured floors, a sliding door, an enclosed toilet and a wall niche.
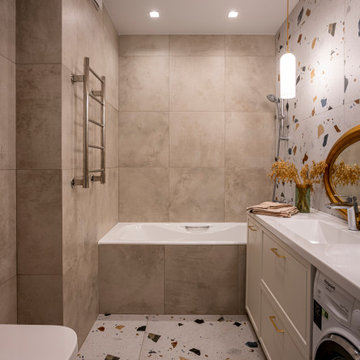
Design ideas for a medium sized scandi grey and white ensuite bathroom in Moscow with recessed-panel cabinets, light wood cabinets, an alcove bath, multi-coloured tiles, ceramic tiles, multi-coloured walls, porcelain flooring, an integrated sink, solid surface worktops, multi-coloured floors, an open shower, white worktops, an enclosed toilet, a single sink and a freestanding vanity unit.
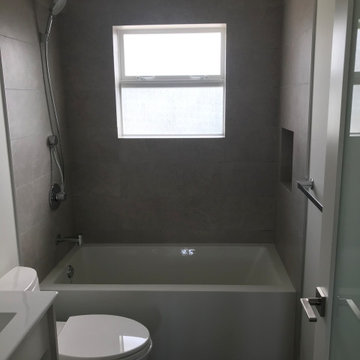
A simple clean and elegant bathroom design. Large mitered niche speaks practicality while the floor and wall contrast combines the natural with the ultra modern
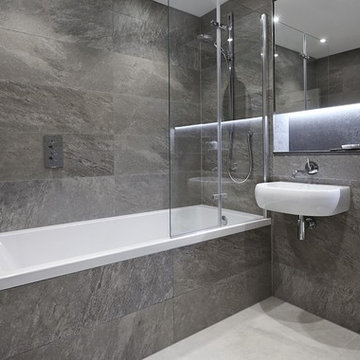
Photo of a medium sized contemporary grey and white ensuite bathroom in Other with an alcove bath, a wall mounted toilet, travertine tiles, marble flooring, a wall-mounted sink, engineered stone worktops and white floors.
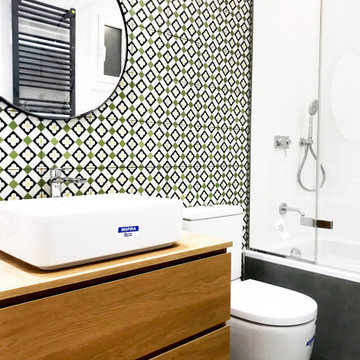
This is an example of a medium sized modern grey and white ensuite bathroom in Barcelona with flat-panel cabinets, medium wood cabinets, an alcove bath, a one-piece toilet, white tiles, ceramic tiles, white walls, ceramic flooring, a vessel sink, wooden worktops, grey floors, a hinged door, brown worktops, an enclosed toilet, a single sink and a built in vanity unit.
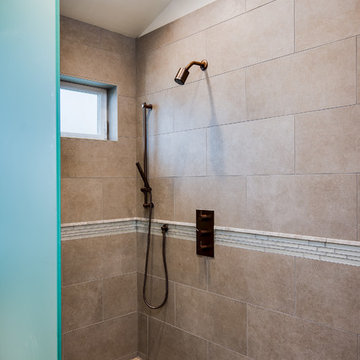
A traditional style home brought into the new century with modern touches. the space between the kitchen/dining room and living room were opened up to create a great room for a family to spend time together rather it be to set up for a party or the kids working on homework while dinner is being made. All 3.5 bathrooms were updated with a new floorplan in the master with a freestanding up and creating a large walk-in shower.
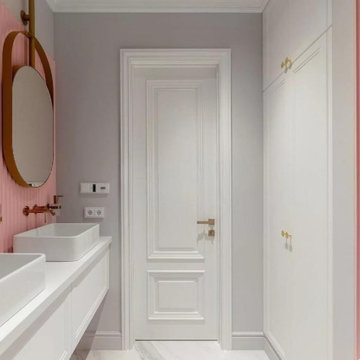
Оригинальная ванная комната, оформленная с помощью розовых панелей из акрила выполненных на заказ, лепнины и окраски.
Декор и фурнитура выполнены под золото, а мебель покрашена в белый цвет.
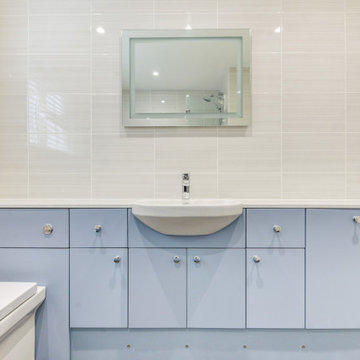
Tranquil Bathroom in Worthing, West Sussex
Explore this recent blue bathroom renovation project, undertaken using our design & supply only service.
The Brief
This bathroom renovation was required for a previous client of ours, who upon visiting us with a friend sought a quick improvement to their own bathroom space. Due to the short timescale of the project, the client sought to make use of our design & supply only service using a local recommended fitter.
The key desirable for the project was to incorporate a lot of storage with a fairly neutral theme.
Design Elements
Bathroom designer Debs undertook the re-design of this space, working with the client to achieve the desirables of their brief.
The showering and bathing area was logically placed in the alcove of the room, which left plenty of space for the client’s required storage and sanitaryware in the remainder of the room. A nice tile combination has been used across the floor and walls to achieve the neutral aesthetic required.
Special Inclusions
As per the brief, designer Debs has incorporated a wall-to-wall run of vast storage which also houses a semi-recessed basin and concealed sanitaryware. The furniture is from British bathroom supplier Mereway and has been used in a sky blue matt finish.
Project Highlight
An illuminating LED mirror is the highlight of this project.
This mirror possesses demisting technologies so the mirror can be used at all times, in addition to easy touch operation and two light settings.
The End Result
This project is another that highlights the fantastic results that can be achieved using our design & supply only service and recommended local fitters. For this project, opting for our design & supply only alternative meant the client was able to receive our expert design within their desired timeframe.
If you have a similar home project, consult our expert designers to see how we can design your dream space.
To arrange a free design consultation visit a showroom or book an appointment now.
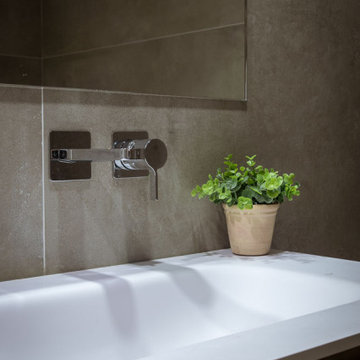
Encimera de resina sintética y grifería de Hansa empotrada.
This is an example of a large contemporary grey and white ensuite bathroom in Valencia with freestanding cabinets, white cabinets, an alcove bath, a wall mounted toilet, grey tiles, grey walls, ceramic flooring, grey floors and a floating vanity unit.
This is an example of a large contemporary grey and white ensuite bathroom in Valencia with freestanding cabinets, white cabinets, an alcove bath, a wall mounted toilet, grey tiles, grey walls, ceramic flooring, grey floors and a floating vanity unit.
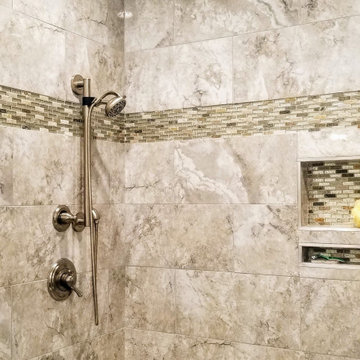
Design ideas for a large traditional grey and white ensuite bathroom in Other with flat-panel cabinets, white cabinets, an alcove bath, a one-piece toilet, multi-coloured tiles, porcelain tiles, white walls, a submerged sink, granite worktops, white worktops, a single sink, a built in vanity unit, medium hardwood flooring, brown floors, an open shower, a shower bench and a vaulted ceiling.
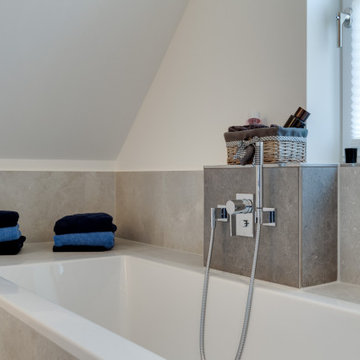
Passend zur Waschtisch-Armatur zeigt sich die glänzend chromfarbene Armatur an der Badewanne im außergewöhnlichen Design, die sich perfekt in die klaren Linien der Badezimmergestaltung einbindet. Modern und praktisch zugleich wird die Wassertemperatur an der eleganten Brause mit einer Einhebel-Mischgarnitur reguliert. Auf dunklen Fliesen platziert ergibt sich am niedrigen Fliesenspiegel entlang der Badewanne ein edles Flair.
Grey and White Bathroom with an Alcove Bath Ideas and Designs
9

 Shelves and shelving units, like ladder shelves, will give you extra space without taking up too much floor space. Also look for wire, wicker or fabric baskets, large and small, to store items under or next to the sink, or even on the wall.
Shelves and shelving units, like ladder shelves, will give you extra space without taking up too much floor space. Also look for wire, wicker or fabric baskets, large and small, to store items under or next to the sink, or even on the wall.  The sink, the mirror, shower and/or bath are the places where you might want the clearest and strongest light. You can use these if you want it to be bright and clear. Otherwise, you might want to look at some soft, ambient lighting in the form of chandeliers, short pendants or wall lamps. You could use accent lighting around your bath in the form to create a tranquil, spa feel, as well.
The sink, the mirror, shower and/or bath are the places where you might want the clearest and strongest light. You can use these if you want it to be bright and clear. Otherwise, you might want to look at some soft, ambient lighting in the form of chandeliers, short pendants or wall lamps. You could use accent lighting around your bath in the form to create a tranquil, spa feel, as well. 