Grey and White Bathroom with Blue Cabinets Ideas and Designs
Refine by:
Budget
Sort by:Popular Today
1 - 20 of 190 photos
Item 1 of 3

Luscious Bathroom in Storrington, West Sussex
A luscious green bathroom design is complemented by matt black accents and unique platform for a feature bath.
The Brief
The aim of this project was to transform a former bedroom into a contemporary family bathroom, complete with a walk-in shower and freestanding bath.
This Storrington client had some strong design ideas, favouring a green theme with contemporary additions to modernise the space.
Storage was also a key design element. To help minimise clutter and create space for decorative items an inventive solution was required.
Design Elements
The design utilises some key desirables from the client as well as some clever suggestions from our bathroom designer Martin.
The green theme has been deployed spectacularly, with metro tiles utilised as a strong accent within the shower area and multiple storage niches. All other walls make use of neutral matt white tiles at half height, with William Morris wallpaper used as a leafy and natural addition to the space.
A freestanding bath has been placed central to the window as a focal point. The bathing area is raised to create separation within the room, and three pendant lights fitted above help to create a relaxing ambience for bathing.
Special Inclusions
Storage was an important part of the design.
A wall hung storage unit has been chosen in a Fjord Green Gloss finish, which works well with green tiling and the wallpaper choice. Elsewhere plenty of storage niches feature within the room. These add storage for everyday essentials, decorative items, and conceal items the client may not want on display.
A sizeable walk-in shower was also required as part of the renovation, with designer Martin opting for a Crosswater enclosure in a matt black finish. The matt black finish teams well with other accents in the room like the Vado brassware and Eastbrook towel rail.
Project Highlight
The platformed bathing area is a great highlight of this family bathroom space.
It delivers upon the freestanding bath requirement of the brief, with soothing lighting additions that elevate the design. Wood-effect porcelain floor tiling adds an additional natural element to this renovation.
The End Result
The end result is a complete transformation from the former bedroom that utilised this space.
The client and our designer Martin have combined multiple great finishes and design ideas to create a dramatic and contemporary, yet functional, family bathroom space.
Discover how our expert designers can transform your own bathroom with a free design appointment and quotation. Arrange a free appointment in showroom or online.

This is an example of a classic grey and white ensuite bathroom in Charlotte with shaker cabinets, blue cabinets, a freestanding bath, a corner shower, grey tiles, marble tiles, marble flooring, a submerged sink, marble worktops, a hinged door, double sinks, a built in vanity unit, white floors, white worktops and wainscoting.
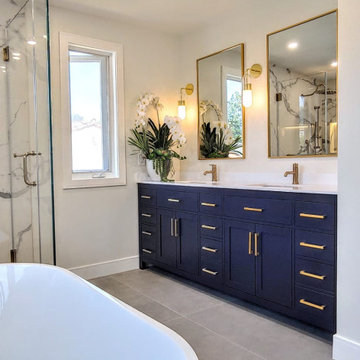
Gorgeous bathroom featuring freestandin tub, beautiful navy and gold double vanity, and unique lighting. Large format gray porcelain floor tile and stunning calcatta porcelain walls

Photo of a medium sized contemporary grey and white ensuite bathroom in Moscow with recessed-panel cabinets, blue cabinets, a submerged bath, an alcove shower, a bidet, white tiles, ceramic tiles, grey walls, ceramic flooring, a submerged sink, wooden worktops, multi-coloured floors, a hinged door, yellow worktops, double sinks, a built in vanity unit and exposed beams.
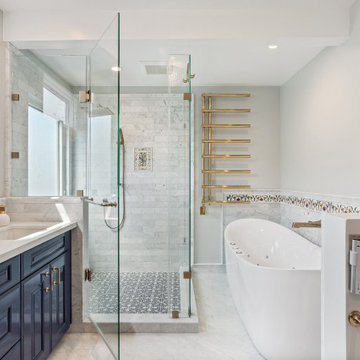
This is an example of a large classic grey and white ensuite bathroom in San Francisco with raised-panel cabinets, blue cabinets, a freestanding bath, a corner shower, a bidet, grey tiles, marble tiles, grey walls, marble flooring, a submerged sink, engineered stone worktops, grey floors, a hinged door, white worktops, double sinks and a built in vanity unit.

Our Princeton architects designed this spacious shower and made room for a freestanding soaking tub as well in a space which previously featured a built-in jacuzzi bath. The floor and walls of the shower feature La Marca Polished Statuario Nuovo, a porcelain tile with the look and feel of marble. The new vanity is by Greenfield Cabinetry in Benjamin Moore Polaris Blue.
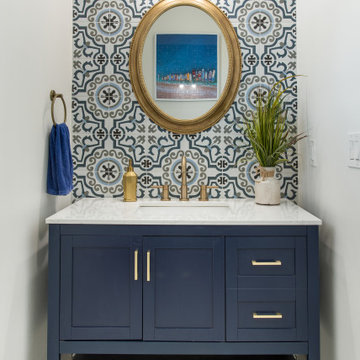
This is an example of a medium sized grey and white half tiled bathroom in Dallas with shaker cabinets, blue cabinets, multi-coloured tiles, porcelain tiles, porcelain flooring, a submerged sink, quartz worktops, grey floors, white worktops, a single sink and a freestanding vanity unit.
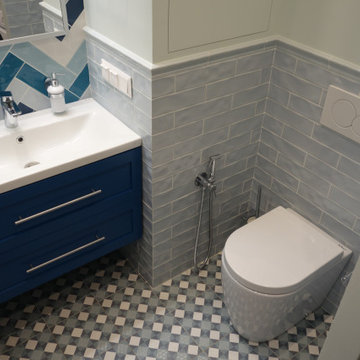
Унитаз - напольный приставной с бачком скрытого монтажа
Design ideas for a medium sized nautical grey and white ensuite bathroom in Moscow with raised-panel cabinets, blue cabinets, a submerged bath, a wall mounted toilet, blue tiles, ceramic tiles, blue walls, porcelain flooring, a built-in sink, solid surface worktops, blue floors, white worktops, a laundry area, a single sink, a floating vanity unit and a drop ceiling.
Design ideas for a medium sized nautical grey and white ensuite bathroom in Moscow with raised-panel cabinets, blue cabinets, a submerged bath, a wall mounted toilet, blue tiles, ceramic tiles, blue walls, porcelain flooring, a built-in sink, solid surface worktops, blue floors, white worktops, a laundry area, a single sink, a floating vanity unit and a drop ceiling.
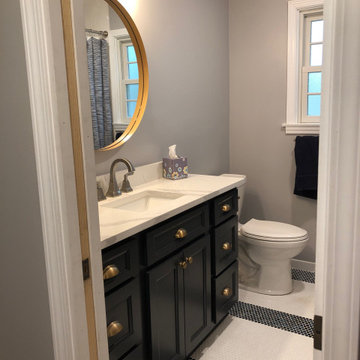
What a transformation! From relocating and creating space for the "comfort-height toilet" -- to the rich "charcoal blue" extended vanity -- to the quartz countertops and brass accents -- to the custom designed penny round floor tile. And to additional design elements on the opposite wall ... stay tuned!
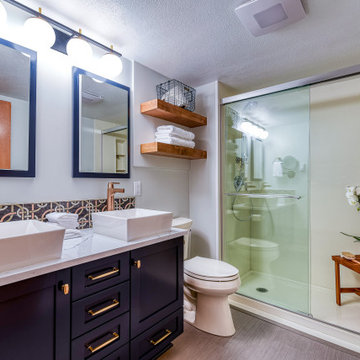
60 sq ft bathroom with custom cabinets a double vanity, floating shelves, and vessel sinks.
This is an example of a small traditional grey and white ensuite bathroom in Portland with shaker cabinets, blue cabinets, all types of shower, a two-piece toilet, grey tiles, cement tiles, grey walls, laminate floors, a vessel sink, quartz worktops, grey floors, a sliding door, white worktops, double sinks, a built in vanity unit, all types of ceiling and all types of wall treatment.
This is an example of a small traditional grey and white ensuite bathroom in Portland with shaker cabinets, blue cabinets, all types of shower, a two-piece toilet, grey tiles, cement tiles, grey walls, laminate floors, a vessel sink, quartz worktops, grey floors, a sliding door, white worktops, double sinks, a built in vanity unit, all types of ceiling and all types of wall treatment.
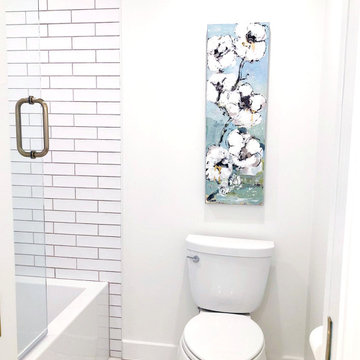
Design ideas for a medium sized contemporary grey and white ensuite half tiled bathroom in Atlanta with recessed-panel cabinets, blue cabinets, a built-in bath, a two-piece toilet, white tiles, ceramic tiles, white walls, marble flooring, a submerged sink, engineered stone worktops, grey floors, white worktops, a wall niche, double sinks, a built in vanity unit, a shower/bath combination and an open shower.
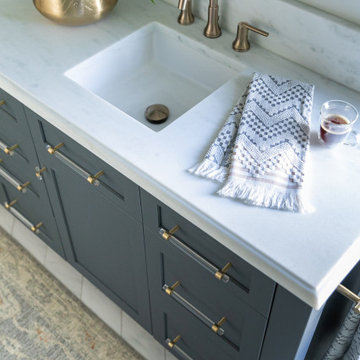
Inspiration for a classic grey and white ensuite bathroom in Charlotte with shaker cabinets, blue cabinets, marble flooring, a submerged sink, marble worktops, white floors, white worktops, double sinks and a built in vanity unit.

Photo of a large traditional grey and white ensuite bathroom in San Francisco with raised-panel cabinets, blue cabinets, a freestanding bath, a corner shower, a bidet, grey tiles, marble tiles, grey walls, marble flooring, a submerged sink, engineered stone worktops, grey floors, a hinged door, white worktops, double sinks and a built in vanity unit.
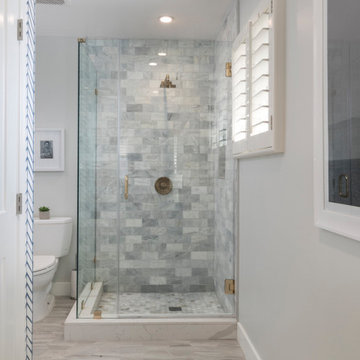
An inviting frameless master shower highlights marble wall tiles and floor with beautiful brushed brass hardware. While the blue arrow wallpaper offers a subtle pop of color and pattern to the space.

Luscious Bathroom in Storrington, West Sussex
A luscious green bathroom design is complemented by matt black accents and unique platform for a feature bath.
The Brief
The aim of this project was to transform a former bedroom into a contemporary family bathroom, complete with a walk-in shower and freestanding bath.
This Storrington client had some strong design ideas, favouring a green theme with contemporary additions to modernise the space.
Storage was also a key design element. To help minimise clutter and create space for decorative items an inventive solution was required.
Design Elements
The design utilises some key desirables from the client as well as some clever suggestions from our bathroom designer Martin.
The green theme has been deployed spectacularly, with metro tiles utilised as a strong accent within the shower area and multiple storage niches. All other walls make use of neutral matt white tiles at half height, with William Morris wallpaper used as a leafy and natural addition to the space.
A freestanding bath has been placed central to the window as a focal point. The bathing area is raised to create separation within the room, and three pendant lights fitted above help to create a relaxing ambience for bathing.
Special Inclusions
Storage was an important part of the design.
A wall hung storage unit has been chosen in a Fjord Green Gloss finish, which works well with green tiling and the wallpaper choice. Elsewhere plenty of storage niches feature within the room. These add storage for everyday essentials, decorative items, and conceal items the client may not want on display.
A sizeable walk-in shower was also required as part of the renovation, with designer Martin opting for a Crosswater enclosure in a matt black finish. The matt black finish teams well with other accents in the room like the Vado brassware and Eastbrook towel rail.
Project Highlight
The platformed bathing area is a great highlight of this family bathroom space.
It delivers upon the freestanding bath requirement of the brief, with soothing lighting additions that elevate the design. Wood-effect porcelain floor tiling adds an additional natural element to this renovation.
The End Result
The end result is a complete transformation from the former bedroom that utilised this space.
The client and our designer Martin have combined multiple great finishes and design ideas to create a dramatic and contemporary, yet functional, family bathroom space.
Discover how our expert designers can transform your own bathroom with a free design appointment and quotation. Arrange a free appointment in showroom or online.

Our Princeton architects designed this spacious shower and made room for a freestanding soaking tub as well in a space which previously featured a built-in jacuzzi bath. The floor and walls of the shower feature La Marca Polished Statuario Nuovo, a porcelain tile with the look and feel of marble. The new vanity is by Greenfield Cabinetry in Benjamin Moore Polaris Blue.
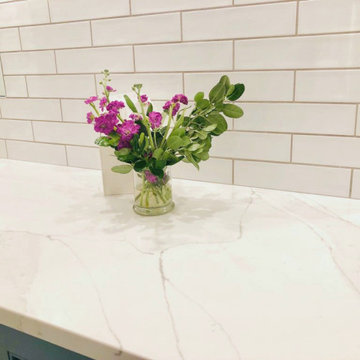
Medium sized grey and white ensuite half tiled bathroom in Atlanta with recessed-panel cabinets, blue cabinets, a built-in bath, a two-piece toilet, white tiles, ceramic tiles, white walls, marble flooring, a submerged sink, engineered stone worktops, grey floors, white worktops, a wall niche, double sinks and a built in vanity unit.
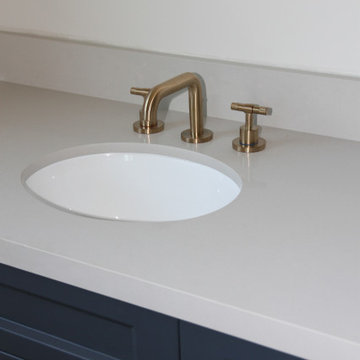
Brizo Brushed Brass three hole, widespread lavatory faucet, Kohler white undermount sink, Caesarstone quartz gray countertops, Benjamin Moore Hale Navy, shaker style vanity cabinet.

Another kid's bathroom showing a walk-in shower, a built-in vanity with blue painted wooden cabinets and a single toilet.
Medium sized mediterranean grey and white family bathroom in Los Angeles with recessed-panel cabinets, blue cabinets, an alcove shower, a one-piece toilet, white tiles, porcelain tiles, white walls, terracotta flooring, a built-in sink, marble worktops, orange floors, a hinged door, white worktops, a single sink and a built in vanity unit.
Medium sized mediterranean grey and white family bathroom in Los Angeles with recessed-panel cabinets, blue cabinets, an alcove shower, a one-piece toilet, white tiles, porcelain tiles, white walls, terracotta flooring, a built-in sink, marble worktops, orange floors, a hinged door, white worktops, a single sink and a built in vanity unit.
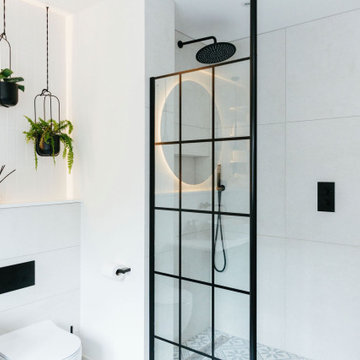
Tracy, one of our fabulous customers who last year undertook what can only be described as, a colossal home renovation!
With the help of her My Bespoke Room designer Milena, Tracy transformed her 1930's doer-upper into a truly jaw-dropping, modern family home. But don't take our word for it, see for yourself...
Grey and White Bathroom with Blue Cabinets Ideas and Designs
1

 Shelves and shelving units, like ladder shelves, will give you extra space without taking up too much floor space. Also look for wire, wicker or fabric baskets, large and small, to store items under or next to the sink, or even on the wall.
Shelves and shelving units, like ladder shelves, will give you extra space without taking up too much floor space. Also look for wire, wicker or fabric baskets, large and small, to store items under or next to the sink, or even on the wall.  The sink, the mirror, shower and/or bath are the places where you might want the clearest and strongest light. You can use these if you want it to be bright and clear. Otherwise, you might want to look at some soft, ambient lighting in the form of chandeliers, short pendants or wall lamps. You could use accent lighting around your bath in the form to create a tranquil, spa feel, as well.
The sink, the mirror, shower and/or bath are the places where you might want the clearest and strongest light. You can use these if you want it to be bright and clear. Otherwise, you might want to look at some soft, ambient lighting in the form of chandeliers, short pendants or wall lamps. You could use accent lighting around your bath in the form to create a tranquil, spa feel, as well. 