Grey and White Bathroom with Grey Cabinets Ideas and Designs
Refine by:
Budget
Sort by:Popular Today
1 - 20 of 891 photos
Item 1 of 3

Design ideas for a medium sized contemporary grey and white family bathroom in London with grey cabinets, an alcove bath, a shower/bath combination, a wall mounted toilet, grey tiles, porcelain tiles, grey walls, porcelain flooring, an integrated sink, grey floors, a hinged door, a wall niche, a single sink, a floating vanity unit and flat-panel cabinets.
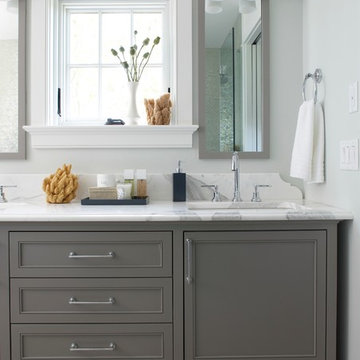
Michael Partenio
This is an example of a nautical grey and white bathroom in Boston with marble worktops, grey cabinets, shaker cabinets, grey walls and a built-in sink.
This is an example of a nautical grey and white bathroom in Boston with marble worktops, grey cabinets, shaker cabinets, grey walls and a built-in sink.

Medium sized traditional grey and white shower room bathroom in Perth with shaker cabinets, grey cabinets, a corner shower, mosaic tile flooring, a built-in sink, a hinged door, white worktops, a single sink, a built in vanity unit, grey walls and tongue and groove walls.

Photo of a medium sized traditional grey and white shower room bathroom in Orange County with shaker cabinets, grey cabinets, a walk-in shower, a two-piece toilet, grey walls, slate flooring, a submerged sink, marble worktops, beige tiles, ceramic tiles, grey floors and an open shower.

Photo of a small contemporary grey and white ensuite bathroom in Moscow with grey cabinets, an alcove bath, a shower/bath combination, a wall mounted toilet, grey tiles, porcelain tiles, grey walls, porcelain flooring, a vessel sink, wooden worktops, grey floors, an open shower, grey worktops, an enclosed toilet, a single sink and a floating vanity unit.

Inspiration for an expansive world-inspired grey and white ensuite wet room bathroom in Miami with grey cabinets, beige walls, ceramic flooring, an integrated sink, marble worktops, blue floors, white worktops, a single sink, a built in vanity unit, a hinged door, a submerged bath, a one-piece toilet and recessed-panel cabinets.

Photo of a medium sized contemporary grey and white shower room bathroom in London with grey cabinets, a walk-in shower, grey tiles, cement tiles, grey walls, limestone flooring, a vessel sink, tiled worktops, grey floors, an open shower, grey worktops, a single sink and a built in vanity unit.
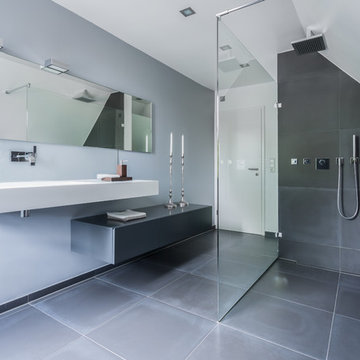
Photo of a large modern grey and white bathroom in Other with flat-panel cabinets, grey cabinets, a built-in shower, grey tiles, grey walls, a wall-mounted sink and an open shower.

Introducing the Courtyard Collection at Sonoma, located near Ballantyne in Charlotte. These 51 single-family homes are situated with a unique twist, and are ideal for people looking for the lifestyle of a townhouse or condo, without shared walls. Lawn maintenance is included! All homes include kitchens with granite counters and stainless steel appliances, plus attached 2-car garages. Our 3 model homes are open daily! Schools are Elon Park Elementary, Community House Middle, Ardrey Kell High. The Hanna is a 2-story home which has everything you need on the first floor, including a Kitchen with an island and separate pantry, open Family/Dining room with an optional Fireplace, and the laundry room tucked away. Upstairs is a spacious Owner's Suite with large walk-in closet, double sinks, garden tub and separate large shower. You may change this to include a large tiled walk-in shower with bench seat and separate linen closet. There are also 3 secondary bedrooms with a full bath with double sinks.

Il bagno principale della zona notte, si presenta con un rivestimento in piastrelle di grande formato, simil ardesia, uguali ed in continuità tra le superfici verticali ed orizzontali. Il progetto configura una scatola compatta e piuttosto cura, attrezzata con un mobile contenitore sospeso - su disegno - che funge da supporto per il lavabo coordinato, più una serie di pensili sottili ed alti, che ottimizzano le esigenze di contenimento dell'ambiente bagno. All'ingresso, una nicchia accoglie la doccia a tutta altezza, con accessorio doccione a pioggia integrato a soffitto, e si caratterizza per il rivestimento all-over in mosaico vetroso multicolor, nelle stesse nuance degli elementi di arredo e rivestimento presenti nell' ambiente bagno.
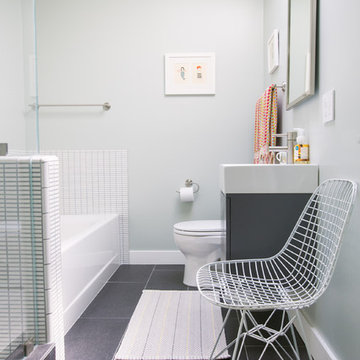
Photo: Nanette Wong © 2014 Houzz
Photo of a contemporary grey and white bathroom in San Francisco with a console sink, flat-panel cabinets, grey cabinets, an alcove bath, white tiles, grey walls and grey floors.
Photo of a contemporary grey and white bathroom in San Francisco with a console sink, flat-panel cabinets, grey cabinets, an alcove bath, white tiles, grey walls and grey floors.
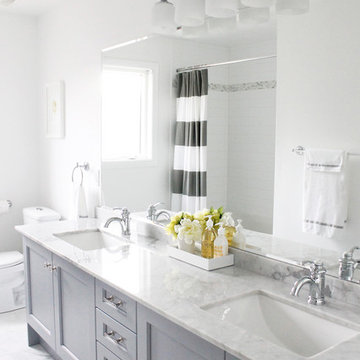
Photo of a traditional grey and white bathroom in Toronto with marble worktops, a submerged sink and grey cabinets.
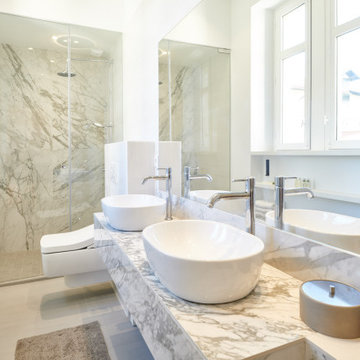
Design ideas for a medium sized contemporary grey and white ensuite bathroom in Paris with grey cabinets, an alcove shower, a wall mounted toilet, grey tiles, white walls, a vessel sink, grey floors, a hinged door, grey worktops, double sinks and a floating vanity unit.
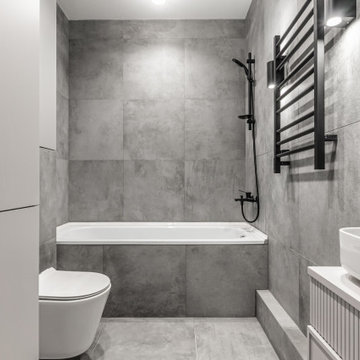
Photo of a small contemporary grey and white ensuite bathroom in Other with grey cabinets, an alcove bath, a shower/bath combination, a wall mounted toilet, grey tiles, porcelain tiles, grey walls, porcelain flooring, a vessel sink, wooden worktops, grey floors, an open shower, grey worktops, an enclosed toilet, a single sink and a floating vanity unit.

Photography by Michael J. Lee
Inspiration for a medium sized traditional grey and white ensuite half tiled bathroom in Boston with a submerged sink, flat-panel cabinets, grey cabinets, engineered stone worktops, an alcove shower, a one-piece toilet, grey tiles, porcelain tiles, grey walls and porcelain flooring.
Inspiration for a medium sized traditional grey and white ensuite half tiled bathroom in Boston with a submerged sink, flat-panel cabinets, grey cabinets, engineered stone worktops, an alcove shower, a one-piece toilet, grey tiles, porcelain tiles, grey walls and porcelain flooring.

This compact condominium guest bathroom does dual duty as both a bath and laundry room (machines are concealed by a bi-fold door most of the time). In an effort to provide guests with a welcoming environment, considerable attention was made in the color palette and features selected.
A petit sink provides counterspace for grooming and guest toiletry travel bags. Frequent visits by young grandchildren and the slender depth of the vanity precipitated the decision to place the faucet on the side of the sink rather than in the back.
Multiple light sources in this windowless room provides adequate illumination for both grooming and cleaning.
The tall storage cabinet has doors that are hinged in opposite directions. The bottom door is hinged on the right to provide easy access to laundry soap while the top door is left hinged to provide easy access to towels and toiletries.
The tile shower and wainscoting give this bathroom a truly special look and feel.
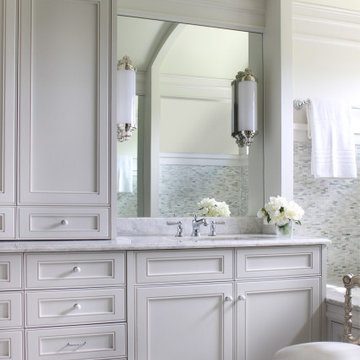
Photo of a large classic grey and white ensuite bathroom in Omaha with recessed-panel cabinets, grey cabinets, grey tiles, white walls, a submerged sink, grey floors and grey worktops.
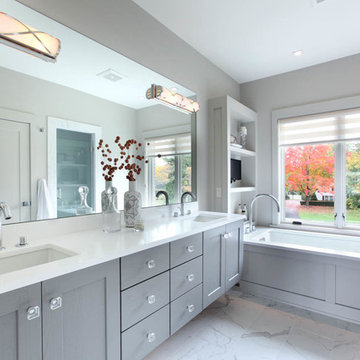
2014 Fall Parade East Grand Rapids I J Visser Design I Joel Peterson Homes I Rock Kauffman Design I Photography by M-Buck Studios
This is an example of a medium sized traditional grey and white ensuite bathroom in Grand Rapids with a submerged sink, shaker cabinets, grey cabinets, quartz worktops, porcelain tiles, grey walls, porcelain flooring and a submerged bath.
This is an example of a medium sized traditional grey and white ensuite bathroom in Grand Rapids with a submerged sink, shaker cabinets, grey cabinets, quartz worktops, porcelain tiles, grey walls, porcelain flooring and a submerged bath.
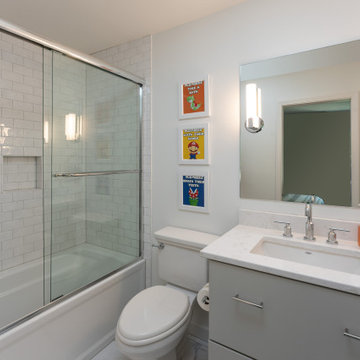
A compact bathroom with a gray vanity and tub/shower combo.
Small traditional grey and white family bathroom in Kansas City with flat-panel cabinets, grey cabinets, an alcove bath, a shower/bath combination, a two-piece toilet, white walls, porcelain flooring, engineered stone worktops, a sliding door, white worktops, a wall niche, a single sink and a floating vanity unit.
Small traditional grey and white family bathroom in Kansas City with flat-panel cabinets, grey cabinets, an alcove bath, a shower/bath combination, a two-piece toilet, white walls, porcelain flooring, engineered stone worktops, a sliding door, white worktops, a wall niche, a single sink and a floating vanity unit.

Гостевой санузел
Design ideas for a small contemporary grey and white bathroom in Moscow with flat-panel cabinets, grey cabinets, a wall mounted toilet, grey tiles, matchstick tiles, grey walls, porcelain flooring, a built-in sink, grey floors, white worktops, a laundry area, a single sink and a built in vanity unit.
Design ideas for a small contemporary grey and white bathroom in Moscow with flat-panel cabinets, grey cabinets, a wall mounted toilet, grey tiles, matchstick tiles, grey walls, porcelain flooring, a built-in sink, grey floors, white worktops, a laundry area, a single sink and a built in vanity unit.
Grey and White Bathroom with Grey Cabinets Ideas and Designs
1

 Shelves and shelving units, like ladder shelves, will give you extra space without taking up too much floor space. Also look for wire, wicker or fabric baskets, large and small, to store items under or next to the sink, or even on the wall.
Shelves and shelving units, like ladder shelves, will give you extra space without taking up too much floor space. Also look for wire, wicker or fabric baskets, large and small, to store items under or next to the sink, or even on the wall.  The sink, the mirror, shower and/or bath are the places where you might want the clearest and strongest light. You can use these if you want it to be bright and clear. Otherwise, you might want to look at some soft, ambient lighting in the form of chandeliers, short pendants or wall lamps. You could use accent lighting around your bath in the form to create a tranquil, spa feel, as well.
The sink, the mirror, shower and/or bath are the places where you might want the clearest and strongest light. You can use these if you want it to be bright and clear. Otherwise, you might want to look at some soft, ambient lighting in the form of chandeliers, short pendants or wall lamps. You could use accent lighting around your bath in the form to create a tranquil, spa feel, as well. 