Grey and White Bathroom with Slate Flooring Ideas and Designs
Refine by:
Budget
Sort by:Popular Today
21 - 40 of 66 photos
Item 1 of 3
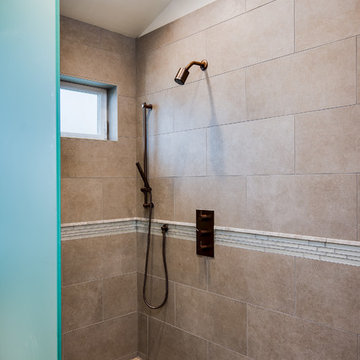
A traditional style home brought into the new century with modern touches. the space between the kitchen/dining room and living room were opened up to create a great room for a family to spend time together rather it be to set up for a party or the kids working on homework while dinner is being made. All 3.5 bathrooms were updated with a new floorplan in the master with a freestanding up and creating a large walk-in shower.
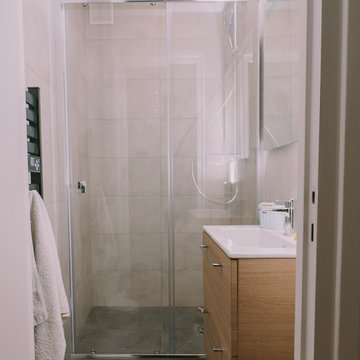
Salle d'eau effet béton ciré et ajout de luminosité
This is an example of a small contemporary grey and white shower room bathroom in Paris with an alcove shower, grey tiles, slate flooring, a submerged sink, grey floors, a sliding door and a single sink.
This is an example of a small contemporary grey and white shower room bathroom in Paris with an alcove shower, grey tiles, slate flooring, a submerged sink, grey floors, a sliding door and a single sink.
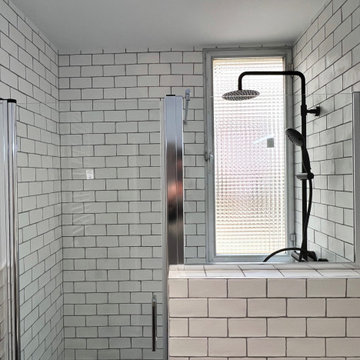
Vista de la ducha revestida con azulejo irregular tipo metro y con columna de ducha lacada en negro mate.
Design ideas for a small modern grey and white ensuite bathroom in Madrid with freestanding cabinets, medium wood cabinets, a built-in shower, a wall mounted toilet, beige tiles, porcelain tiles, white walls, slate flooring, a built-in sink, solid surface worktops, grey floors, a hinged door, white worktops, a single sink and a built in vanity unit.
Design ideas for a small modern grey and white ensuite bathroom in Madrid with freestanding cabinets, medium wood cabinets, a built-in shower, a wall mounted toilet, beige tiles, porcelain tiles, white walls, slate flooring, a built-in sink, solid surface worktops, grey floors, a hinged door, white worktops, a single sink and a built in vanity unit.
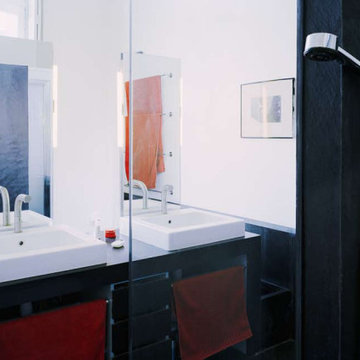
gradation de fonction dans la salle de bain, depuis la baignoire au plan vasque, douche, spa, sanitaires
Large traditional grey and white bathroom in Paris with a submerged bath, a built-in shower, a two-piece toilet, white walls, slate flooring, a built-in sink, grey floors, an open shower, grey worktops, double sinks and a built in vanity unit.
Large traditional grey and white bathroom in Paris with a submerged bath, a built-in shower, a two-piece toilet, white walls, slate flooring, a built-in sink, grey floors, an open shower, grey worktops, double sinks and a built in vanity unit.
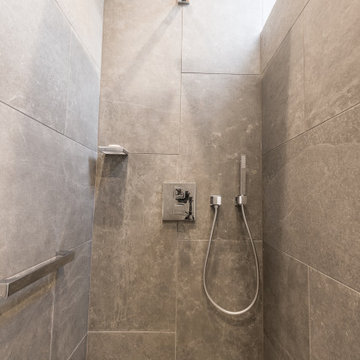
Photo of a large contemporary grey and white ensuite bathroom in Lyon with a built-in shower, grey tiles, slate tiles, grey walls, slate flooring, grey floors and an open shower.

This family of 5 was quickly out-growing their 1,220sf ranch home on a beautiful corner lot. Rather than adding a 2nd floor, the decision was made to extend the existing ranch plan into the back yard, adding a new 2-car garage below the new space - for a new total of 2,520sf. With a previous addition of a 1-car garage and a small kitchen removed, a large addition was added for Master Bedroom Suite, a 4th bedroom, hall bath, and a completely remodeled living, dining and new Kitchen, open to large new Family Room. The new lower level includes the new Garage and Mudroom. The existing fireplace and chimney remain - with beautifully exposed brick. The homeowners love contemporary design, and finished the home with a gorgeous mix of color, pattern and materials.
The project was completed in 2011. Unfortunately, 2 years later, they suffered a massive house fire. The house was then rebuilt again, using the same plans and finishes as the original build, adding only a secondary laundry closet on the main level.
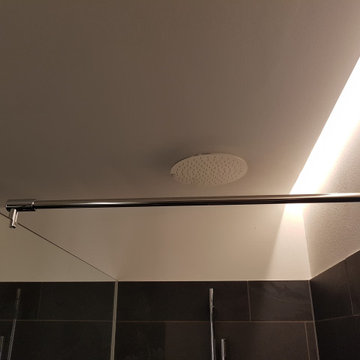
Durch die Montage des Regenwasserkopfes musste die Decke abgehängt werden. Wir haben den Deckenaufbau zusätzlich genutzt, um die Dusche mit LED-Band zu beleuchten.
Die Glasscheibe der seitlichen Abtrennung, wurde durch eine Halterung überhalb der Duschkabine befestigt.
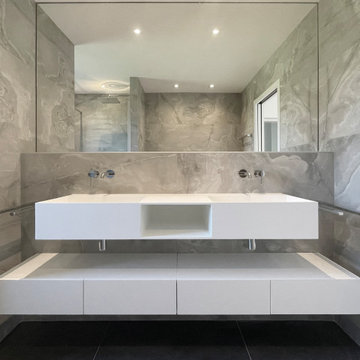
. Vasque suspendue en CORIAN:
https://www.corian.fr/
---------------------------------------------------------------------------------------
.Robinetterie Grohe:
https://www.grohe.fr/fr_fr/
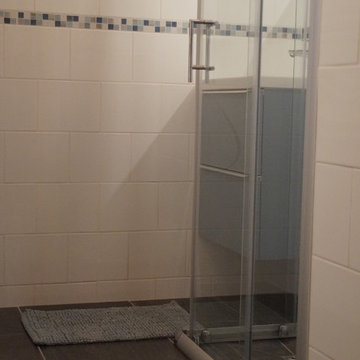
photos personnelles
L'accès à la douche est facile grâce à son ouverture en angle. Les parois laissent passer toute la lumière dans la pièce . L'espace libre à gauche ( sous le radiateur photographié précédemment) permettra d'installer un petit siège / bac à linge par exemple...
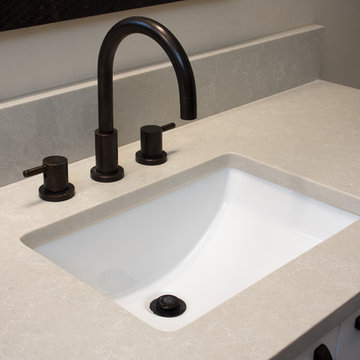
A traditional style home brought into the new century with modern touches. the space between the kitchen/dining room and living room were opened up to create a great room for a family to spend time together rather it be to set up for a party or the kids working on homework while dinner is being made. All 3.5 bathrooms were updated with a new floorplan in the master with a freestanding up and creating a large walk-in shower.
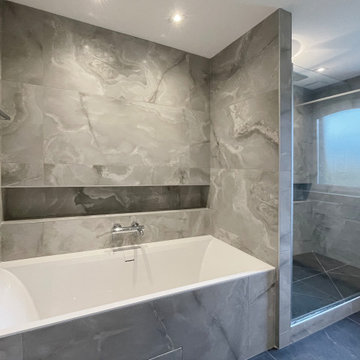
. Baignoire en CORIAN:
https://www.corian.fr/
---------------------------------------------------------------------------------------
.Robinetterie Grohe:
https://www.grohe.fr/fr_fr/
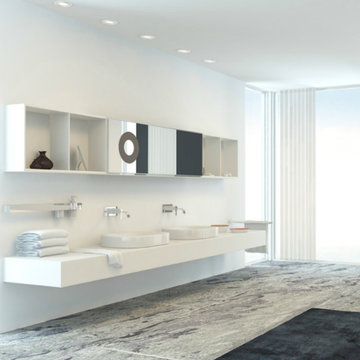
Design ideas for an expansive classic grey and white ensuite bathroom in New York with white walls, slate flooring, a trough sink, solid surface worktops, grey floors, white worktops, double sinks, a floating vanity unit and a vaulted ceiling.
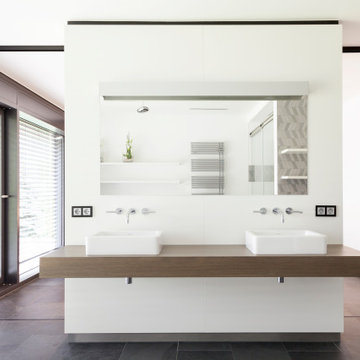
Das Master-Bad ist durch eine Trennwand vom Schlafzimmer getrennt. An dieser Trennwand befindet sich ein Waschtisch aus amerikanischem Nussbaum mit zwei getrennten Waschbecken, sowie ein großflächiger Spiegel. In der Tiefe der Trennwand sorgt ein Apothekerauszug dafür, dass alle Bad-Utensilien ihren Platz haben und alles immer aufgeräumt ist.
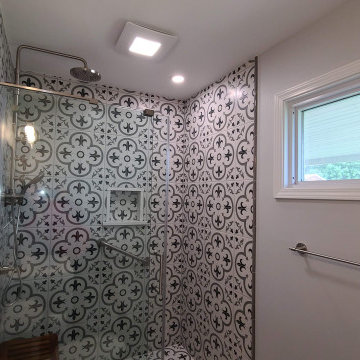
Photo of a medium sized modern grey and white bathroom in Louisville with shaker cabinets, grey cabinets, an alcove shower, a two-piece toilet, white tiles, mosaic tiles, white walls, slate flooring, a submerged sink, quartz worktops, grey floors, a hinged door, white worktops, a single sink, a built in vanity unit and a vaulted ceiling.
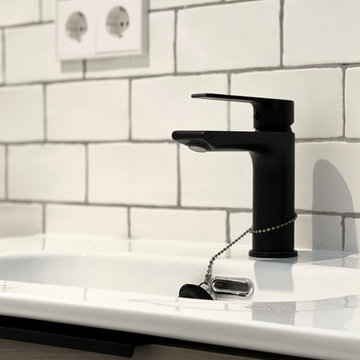
Vista de la ducha revestida con azulejo irregular tipo metro y con columna de ducha lacada en negro mate.
This is an example of a small modern grey and white ensuite bathroom in Madrid with freestanding cabinets, medium wood cabinets, a built-in shower, a wall mounted toilet, beige tiles, porcelain tiles, white walls, slate flooring, a built-in sink, solid surface worktops, grey floors, a hinged door, white worktops, a single sink and a built in vanity unit.
This is an example of a small modern grey and white ensuite bathroom in Madrid with freestanding cabinets, medium wood cabinets, a built-in shower, a wall mounted toilet, beige tiles, porcelain tiles, white walls, slate flooring, a built-in sink, solid surface worktops, grey floors, a hinged door, white worktops, a single sink and a built in vanity unit.
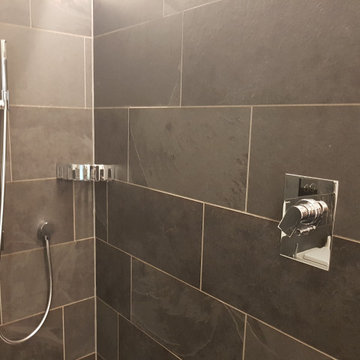
Großzügige, randlose Dusche mit einfacher Glasscheibe zur leichten Pflege und Reinigung.
Durch die Montage des Regenwasserkopfes musste die Decke abgehängt werden. Wir haben den Deckenaufbau zusätzlich genutzt, um die Dusche mit LED-Band zu beleuchten.
Die Glasscheibe der seitlichen Abtrennung, wurde durch eine Halterung überhalb der Duschkabine befestigt.

Master bathroom in Wilmette IL has built-in make-up vanity, custom linen cabinet and sliding glass doors. Norman Sizemore photographer.
Large classic grey and white ensuite bathroom in Chicago with recessed-panel cabinets, grey cabinets, a built-in shower, grey walls, slate flooring, a built-in sink, marble worktops, grey floors, an open shower, grey worktops, a wall niche and wallpapered walls.
Large classic grey and white ensuite bathroom in Chicago with recessed-panel cabinets, grey cabinets, a built-in shower, grey walls, slate flooring, a built-in sink, marble worktops, grey floors, an open shower, grey worktops, a wall niche and wallpapered walls.
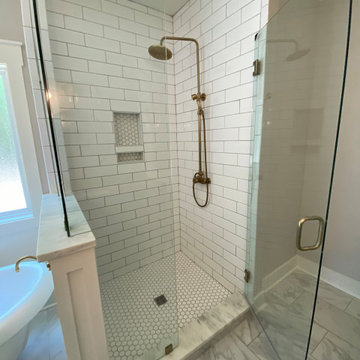
This is an example of a large farmhouse grey and white ensuite wet room bathroom in Other with shaker cabinets, green cabinets, a claw-foot bath, white tiles, metro tiles, grey walls, slate flooring, a submerged sink, marble worktops, grey floors, a hinged door, grey worktops, double sinks, a built in vanity unit, wainscoting and a drop ceiling.
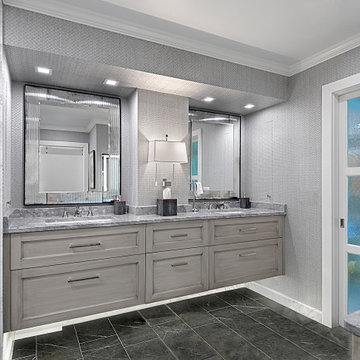
Master bathroom in Wilmette IL has custom gray floating vanity with underlighting. Decorative mirrors, wall sconce with shade and space saving sliding glass door keep the space bright. Norman Sizemore photographer

Inspiration for a large country grey and white ensuite wet room bathroom in Other with shaker cabinets, green cabinets, a claw-foot bath, white tiles, metro tiles, a submerged sink, marble worktops, a hinged door, grey worktops, double sinks, a built in vanity unit, grey walls, slate flooring, grey floors, wainscoting and a drop ceiling.
Grey and White Bathroom with Slate Flooring Ideas and Designs
2

 Shelves and shelving units, like ladder shelves, will give you extra space without taking up too much floor space. Also look for wire, wicker or fabric baskets, large and small, to store items under or next to the sink, or even on the wall.
Shelves and shelving units, like ladder shelves, will give you extra space without taking up too much floor space. Also look for wire, wicker or fabric baskets, large and small, to store items under or next to the sink, or even on the wall.  The sink, the mirror, shower and/or bath are the places where you might want the clearest and strongest light. You can use these if you want it to be bright and clear. Otherwise, you might want to look at some soft, ambient lighting in the form of chandeliers, short pendants or wall lamps. You could use accent lighting around your bath in the form to create a tranquil, spa feel, as well.
The sink, the mirror, shower and/or bath are the places where you might want the clearest and strongest light. You can use these if you want it to be bright and clear. Otherwise, you might want to look at some soft, ambient lighting in the form of chandeliers, short pendants or wall lamps. You could use accent lighting around your bath in the form to create a tranquil, spa feel, as well. 