Grey and White Living Room with a Freestanding TV Ideas and Designs
Refine by:
Budget
Sort by:Popular Today
1 - 20 of 251 photos
Item 1 of 3
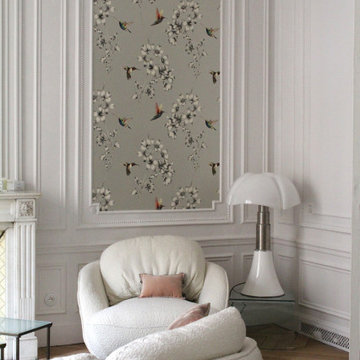
Henri IV - Aménagement, rénovation et décoration d'un appartement, Paris IVe - Salon. Volontairement très lumineux, le salon s'organise autour de la cheminée. Un papier peint léger sur fond argenté prend place dans les cadres moulurés des murs. Photo O & N Richard

Photo of a medium sized scandinavian grey and white open plan living room in Barcelona with grey walls, porcelain flooring, no fireplace, a freestanding tv, grey floors, exposed beams and brick walls.
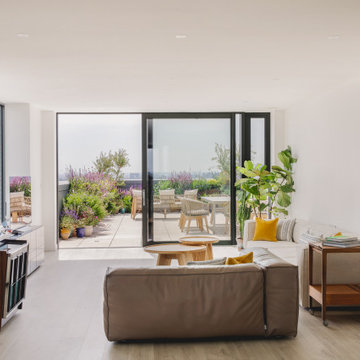
We started working with our Italian, design led clients during lockdown following the purchase of their off-plan penthouse family apartment.
Working with some of their existing furniture, we suggested and sourced new authentic design pieces that would sit effortlessly together. Each piece was selected with an awareness for sustainability, in line with our clients passion.
The expansive roof terrace has been transformed using Corten Steel planters and layered planting (with its own irrigation system!) creating a wild flower oasis from which to enjoy the panoramic views of London Town in all its glory.
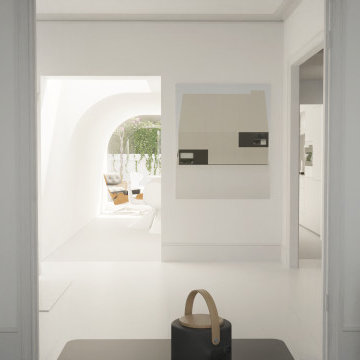
Inspiration for a medium sized contemporary grey and white open plan living room with a reading nook, white walls, painted wood flooring, a standard fireplace, a stone fireplace surround, a freestanding tv, white floors and a chimney breast.
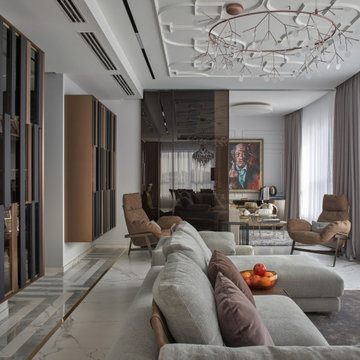
Общественная зона. Стены отделаны максимально лаконично: тонкие буазери и краска (Derufa), на полу — керамогранит Rex под мрамор. Диван, кожаные кресла: Arketipo. Cтеллажи: Hide by Shake. Люстра: Moooi. За раздвижной перегородкой Longhi из тонированного стекла — ещё одна небольшая, камерная зона. Картина: «Твёрдое нет», Саша Воронов, 2020.
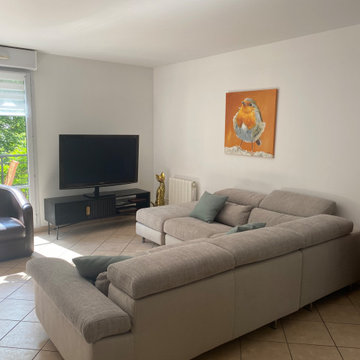
Inspiration for a medium sized traditional grey and white enclosed living room in Paris with a reading nook, white walls, porcelain flooring, no fireplace, a freestanding tv and brown floors.
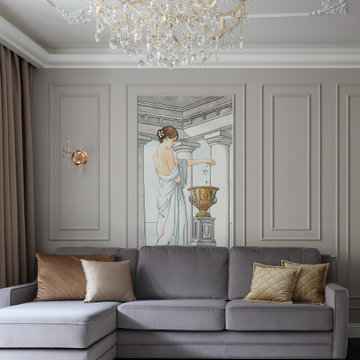
Photo of a medium sized traditional grey and white open plan living room feature wall in Saint Petersburg with a reading nook, grey walls, dark hardwood flooring, no fireplace, a freestanding tv, brown floors, a drop ceiling and wallpapered walls.
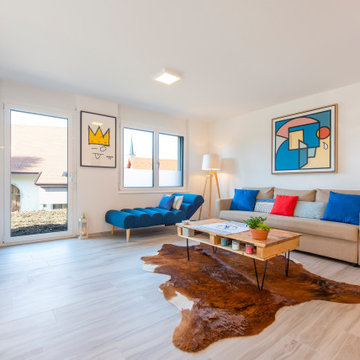
Séjour contemporain.
This is an example of a large contemporary grey and white open plan living room in Marseille with white walls, ceramic flooring, a freestanding tv and grey floors.
This is an example of a large contemporary grey and white open plan living room in Marseille with white walls, ceramic flooring, a freestanding tv and grey floors.
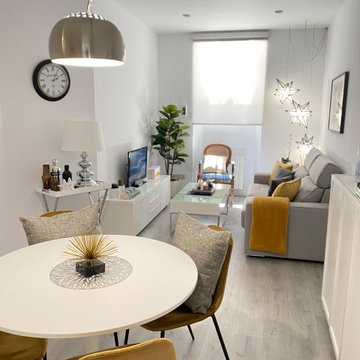
No hay nada como una iluminación bien planificada para realzar un espacio. Lámparas con formas inusuales, como las estrellas colocadas en una esquina del salón, añaden un toque de interés visual y optimizan la iluminación general. La bonita lámpara del salón comedor sobre la mesa también es ¡espectacular!
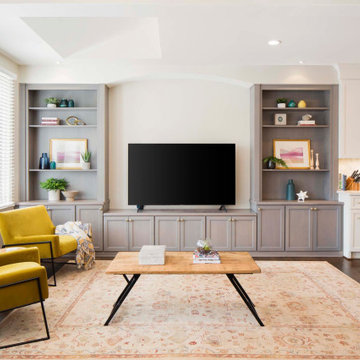
We created a great room on the first floor of this rowhouse by removing two brick walls that separated the galley kitchen and dining room. Now, the kitchen, dining, and living room flow together for more comfortable living and entertaining. The living room has built-in shelving around the television and drawer storage underneath.
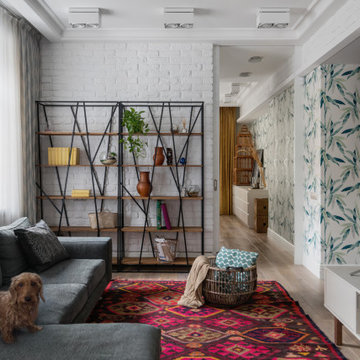
This is an example of a medium sized scandi grey and white open plan living room in Moscow with white walls, light hardwood flooring, a freestanding tv, beige floors, a drop ceiling and wallpapered walls.

The wall separating the kitchen from the living room was removed, creating this beautiful open concept living area. The carpeting was replaced with hardwood in a dark stain, and the blue, grey and white rug create a welcoming area to lounge on the new sectional.
Gugel Photography
A couple living in Washington Township wanted to completely open up their kitchen, dining, and living room space, replace dated materials and finishes and add brand-new furnishings, lighting, and décor to reimagine their space.
They were dreaming of a complete kitchen remodel with a new footprint to make it more functional, as their old floor plan wasn't working for them anymore, and a modern fireplace remodel to breathe new life into their living room area.
Our first step was to create a great room space for this couple by removing a wall to open up the space and redesigning the kitchen so that the refrigerator, cooktop, and new island were placed in the right way to increase functionality and prep surface area. Rain glass tile backsplash made for a stunning wow factor in the kitchen, as did the pendant lighting added above the island and new fixtures in the dining area and foyer.
Since the client's favorite color was blue, we sprinkled it throughout the space with a calming gray and white palette to ground the colorful pops. Wood flooring added warmth and uniformity, while new dining and living room furnishings, rugs, and décor created warm, welcoming, and comfortable gathering areas with enough seating to entertain guests. Finally, we replaced the fireplace tile and mantel with modern white stacked stone for a contemporary update.
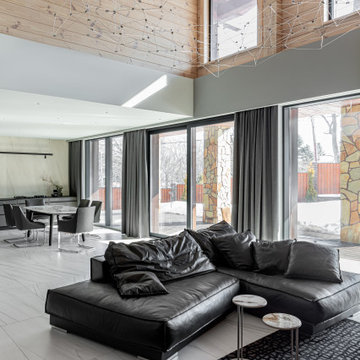
Inspiration for a large contemporary grey and white living room in Other with grey walls, porcelain flooring, a freestanding tv, white floors, a timber clad ceiling and wainscoting.
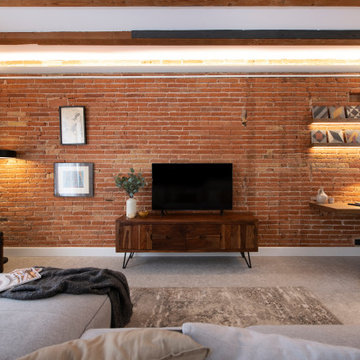
Medium sized scandinavian grey and white open plan living room in Barcelona with grey walls, porcelain flooring, no fireplace, a freestanding tv, grey floors, exposed beams and brick walls.
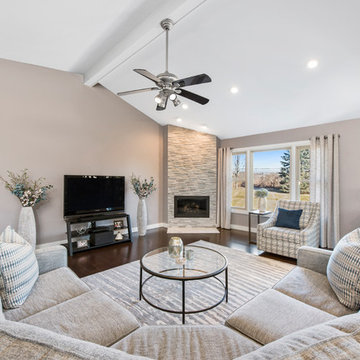
The wall separating the kitchen from the living room was removed, creating this beautiful open concept living area. The carpeting was replaced with hardwood in a dark stain, and the blue, grey and white rug create a welcoming area to lounge on the new sectional.
A couple living in Washington Township wanted to completely open up their kitchen, dining, and living room space, replace dated materials and finishes and add brand-new furnishings, lighting, and décor to reimagine their space.
They were dreaming of a complete kitchen remodel with a new footprint to make it more functional, as their old floor plan wasn't working for them anymore, and a modern fireplace remodel to breathe new life into their living room area.
Our first step was to create a great room space for this couple by removing a wall to open up the space and redesigning the kitchen so that the refrigerator, cooktop, and new island were placed in the right way to increase functionality and prep surface area. Rain glass tile backsplash made for a stunning wow factor in the kitchen, as did the pendant lighting added above the island and new fixtures in the dining area and foyer.
Since the client's favorite color was blue, we sprinkled it throughout the space with a calming gray and white palette to ground the colorful pops. Wood flooring added warmth and uniformity, while new dining and living room furnishings, rugs, and décor created warm, welcoming, and comfortable gathering areas with enough seating to entertain guests. Finally, we replaced the fireplace tile and mantel with modern white stacked stone for a contemporary update.
Gugel Photography
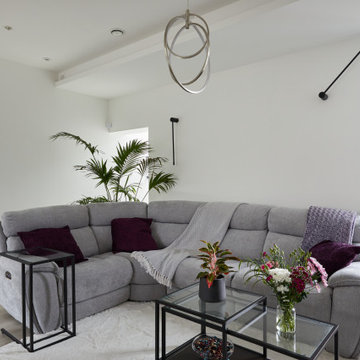
Design ideas for a medium sized modern grey and white open plan living room in London with white walls, laminate floors, a freestanding tv, grey floors and feature lighting.
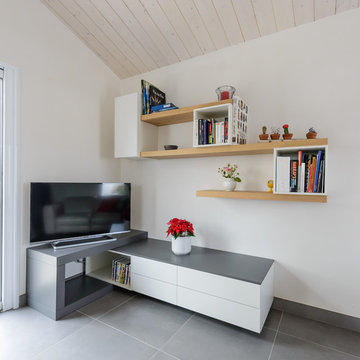
Inspiration for a medium sized contemporary formal and grey and white living room in Nantes with white walls and a freestanding tv.
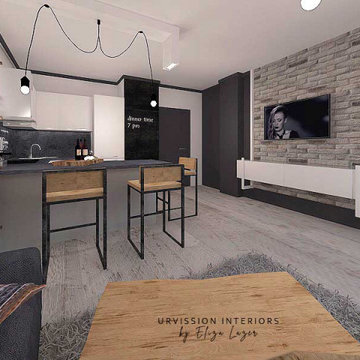
Open concept kitchen and living room design ideas
Medium sized modern formal and grey and white open plan living room in Dorset with white walls, laminate floors, no fireplace, a freestanding tv, beige floors, a coffered ceiling and feature lighting.
Medium sized modern formal and grey and white open plan living room in Dorset with white walls, laminate floors, no fireplace, a freestanding tv, beige floors, a coffered ceiling and feature lighting.
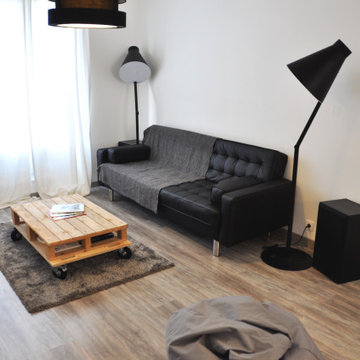
Le blanc accentue le contraste des couleurs du mobilier et des matières.
Inspiration for a large urban grey and white open plan living room in Nantes with white walls, laminate floors, a freestanding tv and grey floors.
Inspiration for a large urban grey and white open plan living room in Nantes with white walls, laminate floors, a freestanding tv and grey floors.
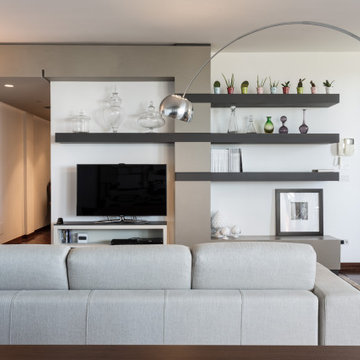
This is an example of a large contemporary grey and white living room in Bari with white walls, medium hardwood flooring, a freestanding tv and brown floors.
Grey and White Living Room with a Freestanding TV Ideas and Designs
1