Grey and White Living Room with a Plastered Fireplace Surround Ideas and Designs
Refine by:
Budget
Sort by:Popular Today
21 - 40 of 82 photos
Item 1 of 3
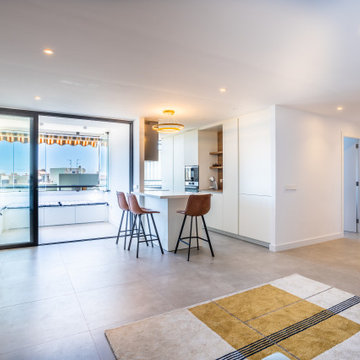
Transformación de vivienda en la que se unen los espacios de salón comedor y cocina, será fundamental el trato del balcón como un más de la casa en cuanto a confort y uso, aunque la cortina de vidrio permite que siga siendo un espacio exterior
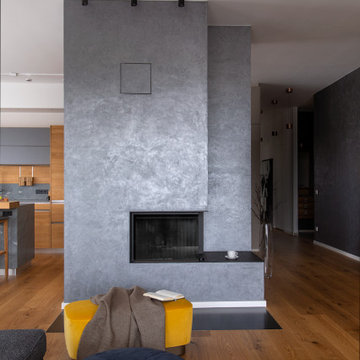
Design & Styling: Anastasia Reicher
Photo: Oksana Guzenko
Kaminbau: E.Fessler GmbH
Photo of a large contemporary grey and white open plan living room in Other with grey walls, medium hardwood flooring, a wood burning stove, a plastered fireplace surround and brown floors.
Photo of a large contemporary grey and white open plan living room in Other with grey walls, medium hardwood flooring, a wood burning stove, a plastered fireplace surround and brown floors.
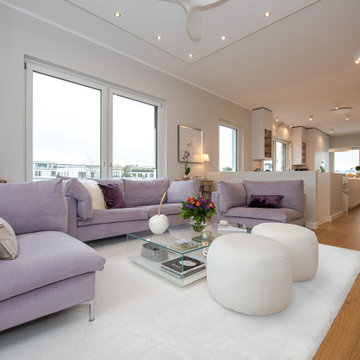
Diese reizvolle Maisonette-Wohnung in Berlin-Dahlem wurde komplett saniert – der offene Wohnraum mit Küche und Essbereich in der oberen Etage sowie Schlafzimmer, Ankleide und Arbeitszimmer in der unteren Etage erstrahlen nun in dezentem und doch einzigartigem Design. Auch die beiden Badezimmer sowie das Gäste-WC wurden vollständig erneuert. THE INNER HOUSE begleitete dabei unter anderem die Erweiterung der Elektroinstallation und den Einbau einer neuen Küche, übernahm die Auswahl von Leuchten und Einbaumöbeln und koordinierte den Einbau eines Kamins sowie die Erneuerung des Parketts. Das monochrome Farbkonzept mit hellen Naturtönen und kräftigen Farbakzenten rundet dieses luftig-schöne Zuhause ab.
INTERIOR DESIGN & STYLING: THE INNER HOUSE
LEISTUNGEN: Elektroplanung, Badezimmerentwurf, Farbkonzept, Koordinierung Gewerke und Baubegleitung
FOTOS: © THE INNER HOUSE, Fotograf: Manuel Strunz, www.manuu.eu
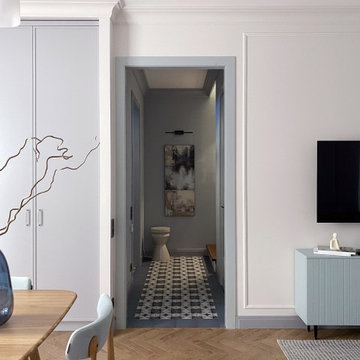
Основная задача: создать современный светлый интерьер для молодой семейной пары с двумя детьми.
В проекте большая часть материалов российского производства, вся мебель российского производства.
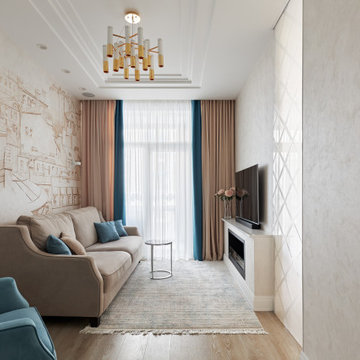
This is an example of a medium sized traditional grey and white enclosed living room feature wall in Saint Petersburg with a reading nook, beige walls, vinyl flooring, a ribbon fireplace, a plastered fireplace surround, a wall mounted tv, grey floors, a drop ceiling and wallpapered walls.
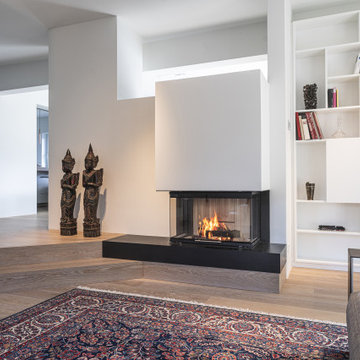
Photo of a modern grey and white open plan living room in Stuttgart with white walls, light hardwood flooring, a standard fireplace, a plastered fireplace surround and brown floors.
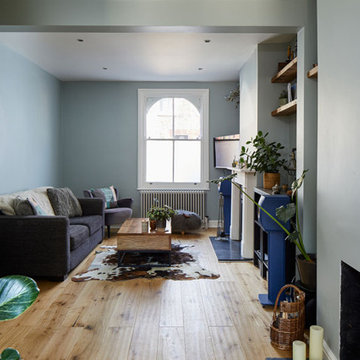
Medium sized contemporary grey and white enclosed living room in London with blue walls, a standard fireplace, a plastered fireplace surround, a corner tv, a chimney breast, medium hardwood flooring and brown floors.
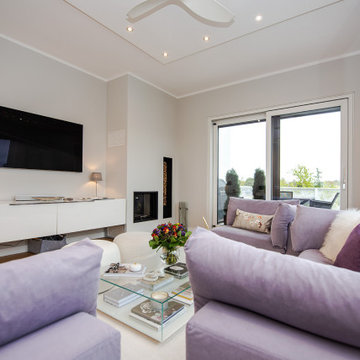
Diese reizvolle Maisonette-Wohnung in Berlin-Dahlem wurde komplett saniert – der offene Wohnraum mit Küche und Essbereich in der oberen Etage sowie Schlafzimmer, Ankleide und Arbeitszimmer in der unteren Etage erstrahlen nun in dezentem und doch einzigartigem Design. Auch die beiden Badezimmer sowie das Gäste-WC wurden vollständig erneuert. THE INNER HOUSE begleitete dabei unter anderem die Erweiterung der Elektroinstallation und den Einbau einer neuen Küche, übernahm die Auswahl von Leuchten und Einbaumöbeln und koordinierte den Einbau eines Kamins sowie die Erneuerung des Parketts. Das monochrome Farbkonzept mit hellen Naturtönen und kräftigen Farbakzenten rundet dieses luftig-schöne Zuhause ab.
INTERIOR DESIGN & STYLING: THE INNER HOUSE
LEISTUNGEN: Elektroplanung, Badezimmerentwurf, Farbkonzept, Koordinierung Gewerke und Baubegleitung
FOTOS: © THE INNER HOUSE, Fotograf: Manuel Strunz, www.manuu.eu
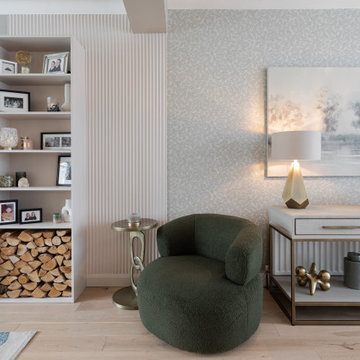
Open plan living space including dining for 8 people. Bespoke joinery including wood storage, bookcase, media unit and 3D wall paneling.
Photo of a medium sized contemporary grey and white open plan living room feature wall in Belfast with grey walls, light hardwood flooring, a wood burning stove, a plastered fireplace surround, white floors and wallpapered walls.
Photo of a medium sized contemporary grey and white open plan living room feature wall in Belfast with grey walls, light hardwood flooring, a wood burning stove, a plastered fireplace surround, white floors and wallpapered walls.
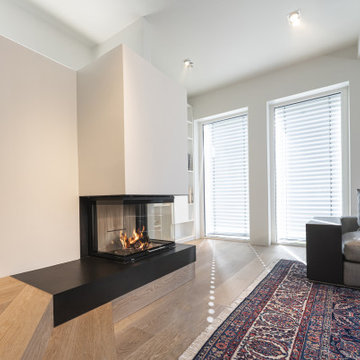
Inspiration for a modern grey and white open plan living room in Stuttgart with white walls, light hardwood flooring, a standard fireplace, a plastered fireplace surround and brown floors.
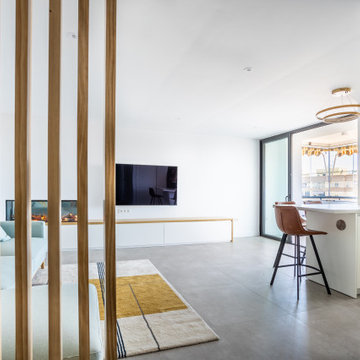
Transformación de vivienda en la que se unen los espacios de salón comedor y cocina, será fundamental el trato del balcón como un más de la casa en cuanto a confort y uso, aunque la cortina de vidrio permite que siga siendo un espacio exterior
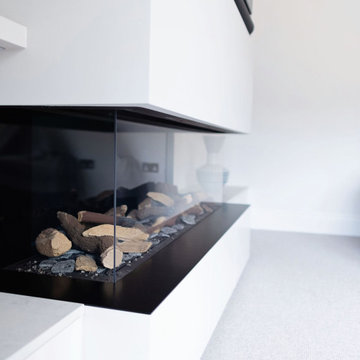
Relaxed TV room for a growing family
Inspiration for a medium sized retro grey and white living room in Hertfordshire with white walls, carpet, a corner fireplace, a plastered fireplace surround, a built-in media unit, grey floors and a chimney breast.
Inspiration for a medium sized retro grey and white living room in Hertfordshire with white walls, carpet, a corner fireplace, a plastered fireplace surround, a built-in media unit, grey floors and a chimney breast.
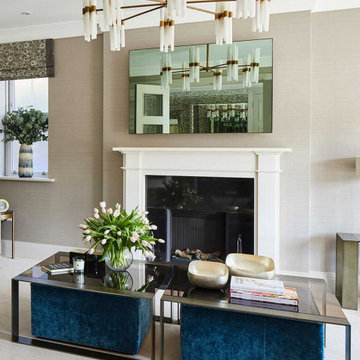
This is an example of a large contemporary grey and white living room in Buckinghamshire with grey walls, carpet, a standard fireplace, a plastered fireplace surround, a concealed tv, grey floors and wallpapered walls.
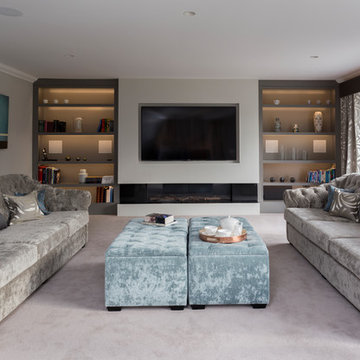
Tony Timmington Photography
A Large yet cosy Living Room providing space to relax, read and socialise. Bespoke upholstered sofas, armchairs and footstools give comfort whilst handmade patterned curtains complete the look.
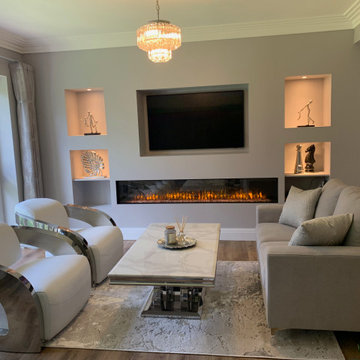
A tired two bedroom apartment built in the 1990 was brought to life by completely renovating to a luxury and aesthetically pleasing residential apartment for this professional client. Understanding the clients brief, designing and building, creative mood boards and ambience lighting and aesthetics. Kidd Interiors designed a new bespoke media wall unit, supplying fireplace, furniture, flooring, lighting. working with my trades of painting, plastering, carpentry, kitchen install, plumbing, tiling and electrics. Bespoke headboards made to measure. See Trustpilot reviews under kiddinteriors.co.uk for recommendations.
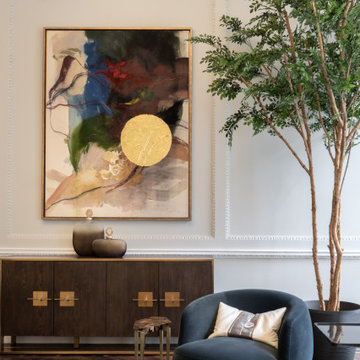
Medium sized contemporary grey and white living room in London with grey walls, dark hardwood flooring, a standard fireplace, a plastered fireplace surround and a chimney breast.
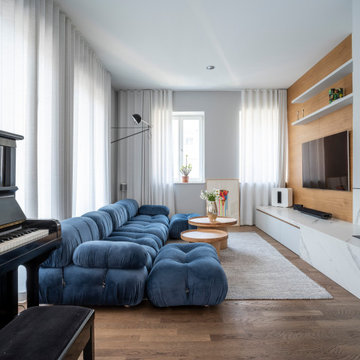
Photo of a medium sized contemporary grey and white open plan living room in Berlin with beige walls, painted wood flooring, a corner fireplace, a plastered fireplace surround, a wall mounted tv, beige floors and wood walls.
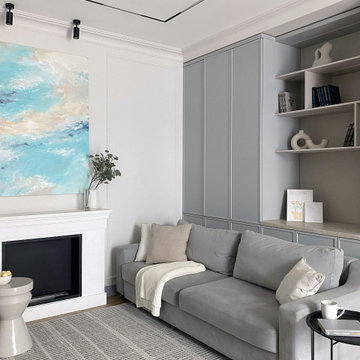
Основная задача: создать современный светлый интерьер для молодой семейной пары с двумя детьми.
В проекте большая часть материалов российского производства, вся мебель российского производства.
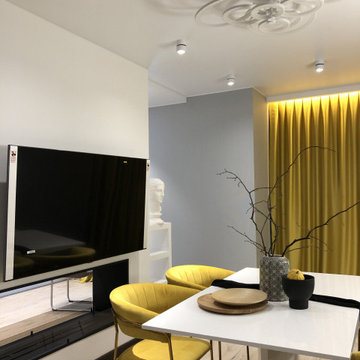
This is an example of a scandi grey and white living room in Moscow with a standard fireplace, a plastered fireplace surround and beige floors.
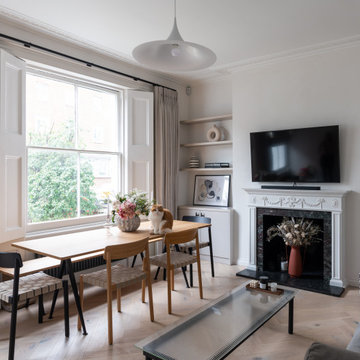
Photo of a medium sized scandinavian grey and white enclosed living room in London with white walls, light hardwood flooring, a standard fireplace, a plastered fireplace surround, a wall mounted tv, beige floors and feature lighting.
Grey and White Living Room with a Plastered Fireplace Surround Ideas and Designs
2