Grey and White Living Room with Grey Walls Ideas and Designs
Refine by:
Budget
Sort by:Popular Today
61 - 80 of 813 photos
Item 1 of 3
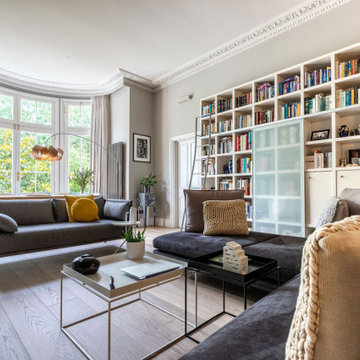
Extensive traditional detailed coving adds a decorative touch to the room, a nod to the history of the building, doubling as a space to recess the tracked curtains behind. The large bookshelf adds storage and display space for books, with the moveable glass front + ladder makes it accessible. A large timber Tom Raffield arc floor lamp is a beautiful statement in the space, over the dining table. Renovation by Absolute Project Management.
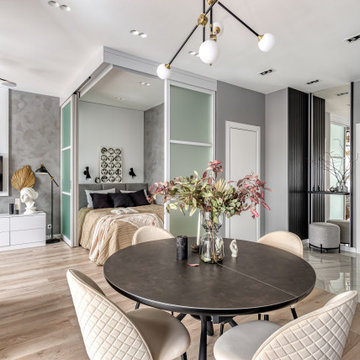
Photo of a large scandinavian grey and white living room in Moscow with grey walls, light hardwood flooring, a wall mounted tv and feature lighting.
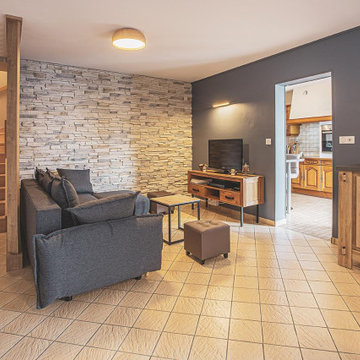
création d'un salon contemporain et chaleureux
Photo of a medium sized contemporary grey and white open plan living room in Other with a reading nook, grey walls, ceramic flooring, no fireplace, a freestanding tv and beige floors.
Photo of a medium sized contemporary grey and white open plan living room in Other with a reading nook, grey walls, ceramic flooring, no fireplace, a freestanding tv and beige floors.
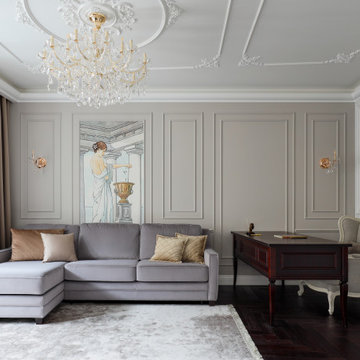
Medium sized classic grey and white open plan living room feature wall in Saint Petersburg with a reading nook, grey walls, dark hardwood flooring, no fireplace, a freestanding tv, brown floors, a drop ceiling and wallpapered walls.
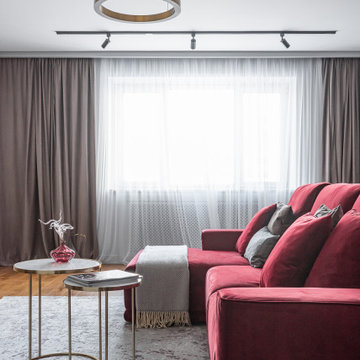
Photo of a medium sized contemporary grey and white living room in Other with grey walls, medium hardwood flooring, no fireplace, a wall mounted tv and brown floors.
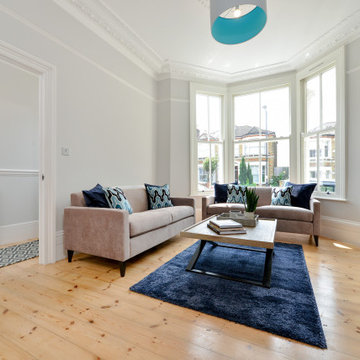
Renovation project of a three bedroom Victorian terraced house on Telegraph Hill, London.
Renovation works took place to create an enhanced feeling of wellbeing throughout. This included a new modern contemporary kitchen, enlarged first floor bathroom and new W.C. New double glazed timber sash windows were added to improve energy efficiency and reduce noise from the busy road. The original natural flooring was sanded and re-treated. Plasterwork was restored and electrics upgraded to create a more sustainable, energy efficient home. Exterior spaces were redesigned to create a new garden layout which would facilitate social interaction and incorporate bin storage.
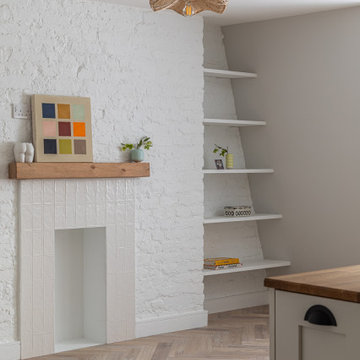
Small classic grey and white open plan living room in London with a reading nook, grey walls, light hardwood flooring, a standard fireplace, a tiled fireplace surround, a wall mounted tv, brown floors, brick walls and a chimney breast.
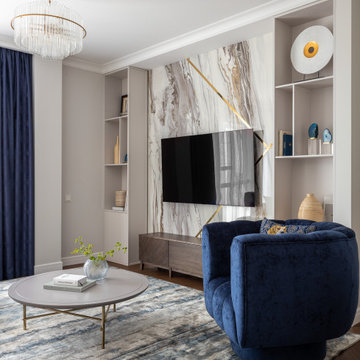
Синее кресло как акцент, сделанное под заказ. Зона тв оформлена крупноформатным керамогранитом в сочетании с латунным профилем.
Large classic formal and grey and white open plan living room in Other with grey walls, medium hardwood flooring, a wall mounted tv and brown floors.
Large classic formal and grey and white open plan living room in Other with grey walls, medium hardwood flooring, a wall mounted tv and brown floors.
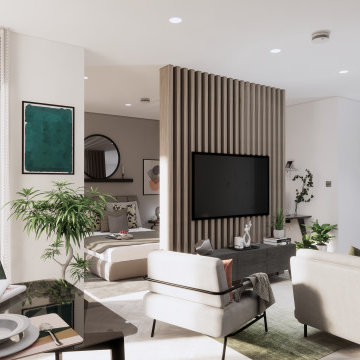
This is an example of a small modern formal and grey and white enclosed living room feature wall in London with grey walls, light hardwood flooring, no fireplace, a wall mounted tv and grey floors.
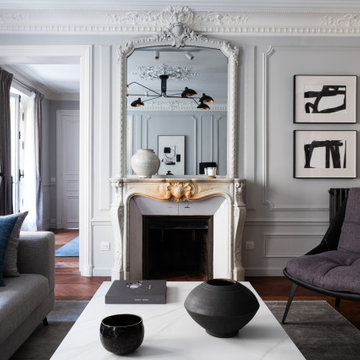
Cet ancien bureau, particulièrement délabré lors de l’achat, avait subi un certain nombre de sinistres et avait besoin d’être intégralement rénové. Notre objectif : le transformer en une résidence luxueuse destinée à la location.
De manière générale, toute l’électricité et les plomberies ont été refaites à neuf. Les fenêtres ont été intégralement changées pour laisser place à de jolies fenêtres avec montures en bois et double-vitrage.
Dans l’ensemble de l’appartement, le parquet en pointe de Hongrie a été poncé et vitrifié et les lattes en bois endommagées remplacées. Les plafonds abimés par les dégâts d’un incendie ont été réparés, et les couches de peintures qui recouvraient les motifs de moulures ont été délicatement décapées pour leur redonner leur relief d’origine. Bien-sûr, les fissures ont été rebouchées et l’intégralité des murs repeints.
Dans la cuisine, nous avons créé un espace particulièrement convivial, moderne et surtout pratique, incluant un garde-manger avec des nombreuses étagères.
Dans la chambre parentale, nous avons construit un mur et réalisé un sublime travail de menuiserie incluant une porte cachée dans le placard, donnant accès à une salle de bain luxueuse vêtue de marbre du sol au plafond.
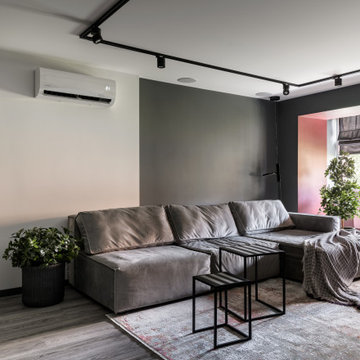
Photo of a medium sized contemporary grey and white living room in Novosibirsk with a music area, grey walls, vinyl flooring, a built-in media unit, grey floors, panelled walls and feature lighting.
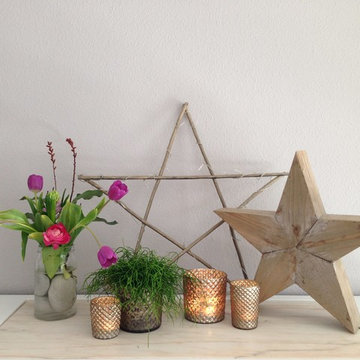
Einen Kamin zu dekorieren ist auf unterschiedlichste Art und Weise möglich. Bei meiner Kundin den kleinen aber feinen Kamin so zu dekorieren war mir persönlich eine große Freude, da sie genauso wie ich den Stern als Motiv wunderbar findet. Bei diesem Ensamble sind natürlich die verschiedenen Cremetöne und auch die kontrastreichen Oberflächen der Grund warum es in sich so schön stimmig wirkt. Eckig trifft auf runde Formen und antikes Glas auf Holz... Ganz wunderbar zur Einstimmung auf den Frühling.
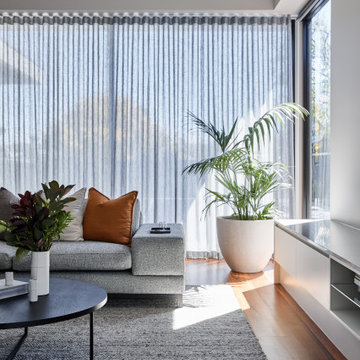
The street location of this property had already undergone substantial demolition and rebuilds, and our clients wanted to re-establish a sense of the original history to the area. The existing Edwardian home needed to be demolished to create a new home that accommodated a growing family ranging from their pre-teens until late 20’s.
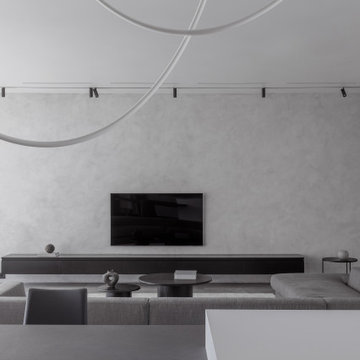
Большие окна позволяют естественному свету заполнять пространство и придают комнате открытый и воздушный характер. Интерьер выдержан практически в единой монохромной гамме.
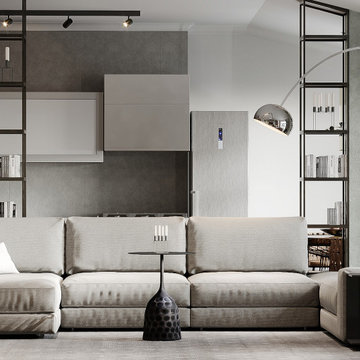
Гостиная с характером для двух мужчин (отец и сын). Исполнена в серых тонах, минималистичная и брутальная, сдержанная и индивидуальная, с характером.
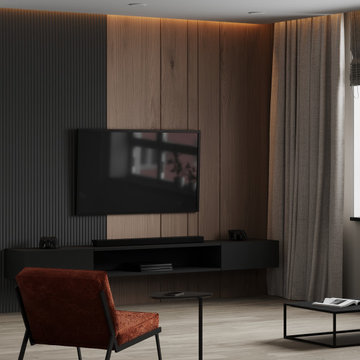
Photo of a medium sized contemporary grey and white enclosed living room in Other with panelled walls, grey walls, medium hardwood flooring, a wall mounted tv, grey floors and feature lighting.
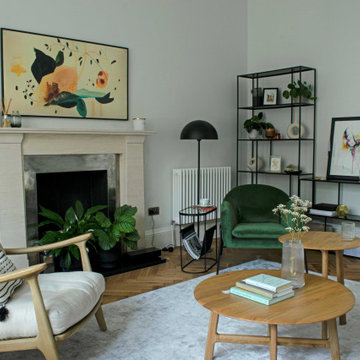
A 3 Bedroom apartment in Edinburgh for a private client. The project was designed in a casual and modern Scandinavian style while respecting the existing interior architecture of the space. No modifications were made to the existing structure.
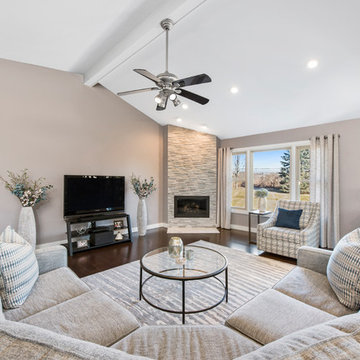
The wall separating the kitchen from the living room was removed, creating this beautiful open concept living area. The carpeting was replaced with hardwood in a dark stain, and the blue, grey and white rug create a welcoming area to lounge on the new sectional.
A couple living in Washington Township wanted to completely open up their kitchen, dining, and living room space, replace dated materials and finishes and add brand-new furnishings, lighting, and décor to reimagine their space.
They were dreaming of a complete kitchen remodel with a new footprint to make it more functional, as their old floor plan wasn't working for them anymore, and a modern fireplace remodel to breathe new life into their living room area.
Our first step was to create a great room space for this couple by removing a wall to open up the space and redesigning the kitchen so that the refrigerator, cooktop, and new island were placed in the right way to increase functionality and prep surface area. Rain glass tile backsplash made for a stunning wow factor in the kitchen, as did the pendant lighting added above the island and new fixtures in the dining area and foyer.
Since the client's favorite color was blue, we sprinkled it throughout the space with a calming gray and white palette to ground the colorful pops. Wood flooring added warmth and uniformity, while new dining and living room furnishings, rugs, and décor created warm, welcoming, and comfortable gathering areas with enough seating to entertain guests. Finally, we replaced the fireplace tile and mantel with modern white stacked stone for a contemporary update.
Gugel Photography
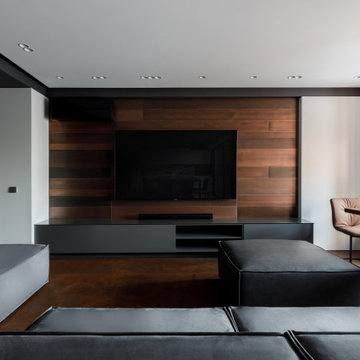
Inspiration for a medium sized contemporary grey and white open plan living room in Moscow with a home bar, grey walls, porcelain flooring, a wall mounted tv, brown floors, a drop ceiling and wainscoting.
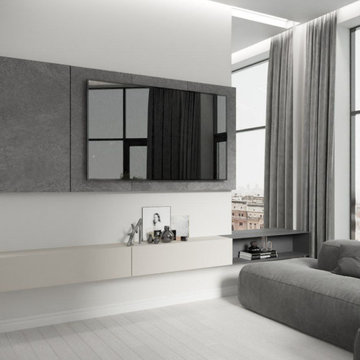
Зона гостиной в евродвухкомнатной квартире на Кутузовском, Москва
Large contemporary grey and white living room in Moscow with grey walls, laminate floors, a wall mounted tv and grey floors.
Large contemporary grey and white living room in Moscow with grey walls, laminate floors, a wall mounted tv and grey floors.
Grey and White Living Room with Grey Walls Ideas and Designs
4