Refine by:
Budget
Sort by:Popular Today
1 - 20 of 26 photos
Item 1 of 3

Design ideas for a medium sized eclectic grey and yellow family bathroom in London with flat-panel cabinets, light wood cabinets, a built-in bath, a shower/bath combination, a wall mounted toilet, yellow tiles, ceramic tiles, yellow walls, cement flooring, a trough sink, wooden worktops, yellow floors, a single sink and a freestanding vanity unit.

The sink in the bathroom stands on a base with an accent yellow module. It echoes the chairs in the kitchen and the hallway pouf. Just rightward to the entrance, there is a column cabinet containing a washer, a dryer, and a built-in air extractor.
We design interiors of homes and apartments worldwide. If you need well-thought and aesthetical interior, submit a request on the website.
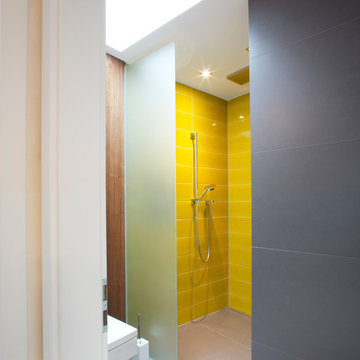
Harald Reusmann
This is an example of a small modern grey and yellow bathroom in Essen with yellow tiles, grey walls, an alcove shower and ceramic tiles.
This is an example of a small modern grey and yellow bathroom in Essen with yellow tiles, grey walls, an alcove shower and ceramic tiles.

Ben Wrigley
Photo of a small contemporary grey and yellow bathroom in Canberra - Queanbeyan with a built-in shower, yellow tiles, ceramic tiles, white walls, cement flooring, a wall-mounted sink, grey floors and an open shower.
Photo of a small contemporary grey and yellow bathroom in Canberra - Queanbeyan with a built-in shower, yellow tiles, ceramic tiles, white walls, cement flooring, a wall-mounted sink, grey floors and an open shower.

Photo by Eric Levin Photography
Small contemporary grey and yellow shower room bathroom in Boston with yellow walls, a console sink, a corner shower, beige tiles, ceramic tiles, ceramic flooring and a two-piece toilet.
Small contemporary grey and yellow shower room bathroom in Boston with yellow walls, a console sink, a corner shower, beige tiles, ceramic tiles, ceramic flooring and a two-piece toilet.
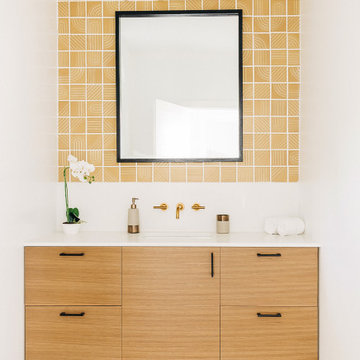
Inspiration for a medium sized contemporary grey and yellow bathroom in Austin with flat-panel cabinets, light wood cabinets, white tiles, ceramic tiles, white walls, concrete flooring, a submerged sink, engineered stone worktops, grey floors, white worktops, a single sink, a floating vanity unit and tongue and groove walls.

Design ideas for a small contemporary grey and yellow ensuite bathroom in Moscow with flat-panel cabinets, yellow cabinets, an alcove bath, a wall mounted toilet, white tiles, ceramic tiles, grey walls, porcelain flooring, a trough sink, solid surface worktops, black floors, white worktops, a wall niche, double sinks and a built in vanity unit.
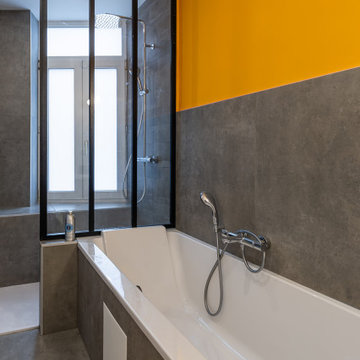
Nos clients ont fait l’acquisition de deux biens sur deux étages, et nous ont confié ce projet pour créer un seul cocon chaleureux pour toute la famille. ????
Dans l’appartement du bas situé au premier étage, le défi était de créer un espace de vie convivial avec beaucoup de rangements. Nous avons donc agrandi l’entrée sur le palier, créé un escalier avec de nombreux rangements intégrés et un claustra en bois sur mesure servant de garde-corps.
Pour prolonger l’espace familial à l’extérieur, une terrasse a également vu le jour. Le salon, entièrement ouvert, fait le lien entre cette terrasse et le reste du séjour. Ce dernier est composé d’un espace repas pouvant accueillir 8 personnes et d’une cuisine ouverte avec un grand plan de travail et de nombreux rangements.
A l’étage, on retrouve les chambres ainsi qu’une belle salle de bain que nos clients souhaitaient lumineuse et complète avec douche, baignoire et toilettes. ✨

Lincoln Lighthill Architect employed several discrete updates that collectively transform this existing row house.
At the heart of the home, a section of floor was removed at the top level to open up the existing stair and allow light from a new skylight to penetrate deep into the home. The stair itself received a new maple guardrail and planter, with a Fiddle-leaf fig tree growing up through the opening towards the skylight.
On the top living level, an awkwardly located entrance to a full bathroom directly off the main stair was moved around the corner and out of the way by removing a little used tub from the bathroom, as well as an outdated heater in the back corner. This created a more discrete entrance to the existing, now half-bath, and opened up a space for a wall of pantry cabinets with built-in refrigerator, and an office nook at the rear of the house with a huge new awning window to let in light and air.
Downstairs, the two existing bathrooms were reconfigured and recreated as dedicated master and kids baths. The kids bath uses yellow and white hexagonal Heath tile to create a pixelated celebration of color. The master bath, hidden behind a flush wall of walnut cabinetry, utilizes another Heath tile color to create a calming retreat.
Throughout the home, walnut thin-ply cabinetry creates a strong contrast to the existing maple flooring, while the exposed blond edges of the material tie the two together. Rounded edges on integral pulls and door edges create pinstripe detailing that adds richness and a sense of playfulness to the design.
This project was featured by Houzz: https://tinyurl.com/stn2hcze

This was a renovation to a historic Wallace Frost home in Birmingham, MI. We salvaged the existing bathroom tiles and repurposed them into tow of the bathrooms. We also had matching tiles made to help complete the finished design when necessary. A vintage sink was also sourced.
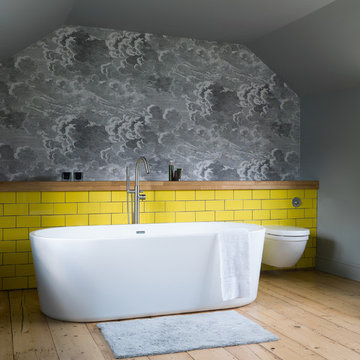
neil davis
This is an example of a country grey and yellow shower room bathroom in Other with a freestanding bath, a wall mounted toilet, yellow tiles, grey walls, beige floors, ceramic tiles and light hardwood flooring.
This is an example of a country grey and yellow shower room bathroom in Other with a freestanding bath, a wall mounted toilet, yellow tiles, grey walls, beige floors, ceramic tiles and light hardwood flooring.
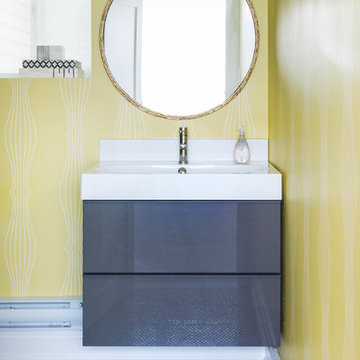
Stephani Buchman Photography
Photo of a medium sized contemporary grey and yellow bathroom in Toronto with an integrated sink, flat-panel cabinets, grey cabinets, solid surface worktops, grey tiles, ceramic tiles, yellow walls, mosaic tile flooring and multi-coloured floors.
Photo of a medium sized contemporary grey and yellow bathroom in Toronto with an integrated sink, flat-panel cabinets, grey cabinets, solid surface worktops, grey tiles, ceramic tiles, yellow walls, mosaic tile flooring and multi-coloured floors.
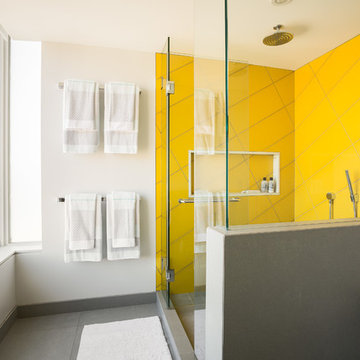
Lucas Finlay
Large modern grey and yellow ensuite bathroom in Vancouver with a submerged sink, engineered stone worktops, a walk-in shower, a two-piece toilet, yellow tiles, ceramic tiles, grey walls, porcelain flooring and a hinged door.
Large modern grey and yellow ensuite bathroom in Vancouver with a submerged sink, engineered stone worktops, a walk-in shower, a two-piece toilet, yellow tiles, ceramic tiles, grey walls, porcelain flooring and a hinged door.
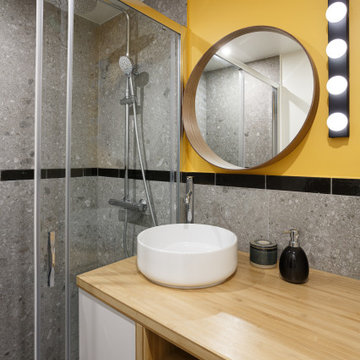
Small contemporary grey and yellow shower room bathroom in Paris with flat-panel cabinets, a built-in shower, a one-piece toilet, grey tiles, ceramic tiles, ceramic flooring, a vessel sink, wooden worktops, grey floors, brown worktops and a single sink.

This is an example of a medium sized rustic grey and yellow ensuite bathroom in Other with raised-panel cabinets, brown cabinets, a built-in shower, a two-piece toilet, grey tiles, ceramic tiles, yellow walls, medium hardwood flooring, an integrated sink, granite worktops, brown floors, a hinged door, brown worktops, feature lighting, a single sink, a built in vanity unit, a wood ceiling and panelled walls.
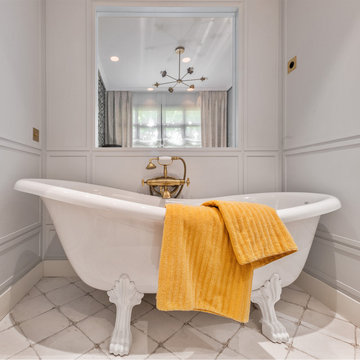
Elegante baño
Inspiration for a small classic grey and yellow ensuite bathroom in Madrid with white cabinets, a claw-foot bath, white tiles, ceramic tiles, grey walls, ceramic flooring, a submerged sink, marble worktops, white floors, white worktops, a single sink, a built in vanity unit and wainscoting.
Inspiration for a small classic grey and yellow ensuite bathroom in Madrid with white cabinets, a claw-foot bath, white tiles, ceramic tiles, grey walls, ceramic flooring, a submerged sink, marble worktops, white floors, white worktops, a single sink, a built in vanity unit and wainscoting.
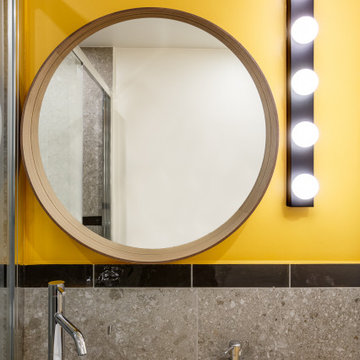
This is an example of a small contemporary grey and yellow shower room bathroom in Paris with flat-panel cabinets, a built-in shower, a one-piece toilet, grey tiles, ceramic tiles, ceramic flooring, a vessel sink, wooden worktops, grey floors, brown worktops and a single sink.
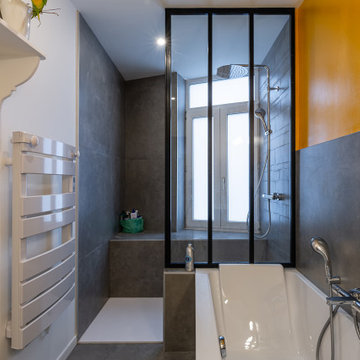
Nos clients ont fait l’acquisition de deux biens sur deux étages, et nous ont confié ce projet pour créer un seul cocon chaleureux pour toute la famille. ????
Dans l’appartement du bas situé au premier étage, le défi était de créer un espace de vie convivial avec beaucoup de rangements. Nous avons donc agrandi l’entrée sur le palier, créé un escalier avec de nombreux rangements intégrés et un claustra en bois sur mesure servant de garde-corps.
Pour prolonger l’espace familial à l’extérieur, une terrasse a également vu le jour. Le salon, entièrement ouvert, fait le lien entre cette terrasse et le reste du séjour. Ce dernier est composé d’un espace repas pouvant accueillir 8 personnes et d’une cuisine ouverte avec un grand plan de travail et de nombreux rangements.
A l’étage, on retrouve les chambres ainsi qu’une belle salle de bain que nos clients souhaitaient lumineuse et complète avec douche, baignoire et toilettes. ✨
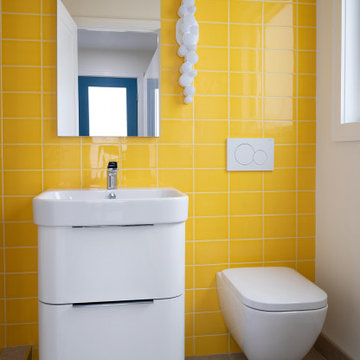
Design ideas for a contemporary grey and yellow shower room bathroom in Boston with white cabinets, a wall mounted toilet, white tiles, ceramic tiles, yellow walls, porcelain flooring, brown floors, white worktops, a single sink and a floating vanity unit.
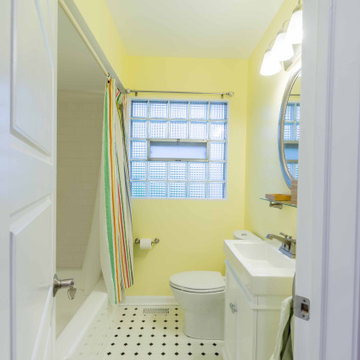
This is an example of a medium sized traditional grey and yellow ensuite bathroom in Chicago with beaded cabinets, white cabinets, a freestanding bath, an alcove shower, a one-piece toilet, white tiles, ceramic tiles, yellow walls, ceramic flooring, a built-in sink, quartz worktops, white floors, a shower curtain, white worktops, a single sink, a freestanding vanity unit, a wallpapered ceiling and wallpapered walls.
Grey and Yellow Bathroom and Cloakroom with Ceramic Tiles Ideas and Designs
1

