Grey and Yellow Bathroom with All Types of Wall Treatment Ideas and Designs
Refine by:
Budget
Sort by:Popular Today
1 - 20 of 23 photos
Item 1 of 3

Taking the elements of the traditional 1929 bathroom as a spring board, this bathroom’s design asserts that modern interiors can live beautifully within a conventional backdrop. While paying homage to the work-a-day bathroom, the finished room successfully combines modern sophistication and whimsy. The familiar black and white tile clad bathroom was re-envisioned utilizing a custom mosaic tile, updated fixtures and fittings, an unexpected color palette, state of the art light fixtures and bold modern art. The original dressing area closets, given a face lift with new finish and hardware, were the inspiration for the new custom vanity - modern in concept, but incorporating the grid detail found in the original casework.

Photo of a medium sized contemporary grey and yellow bathroom in London with flat-panel cabinets, blue cabinets, a built-in bath, a walk-in shower, a wall mounted toilet, blue tiles, porcelain tiles, blue walls, porcelain flooring, a vessel sink, solid surface worktops, grey floors, a hinged door, grey worktops, a feature wall, a single sink and a floating vanity unit.
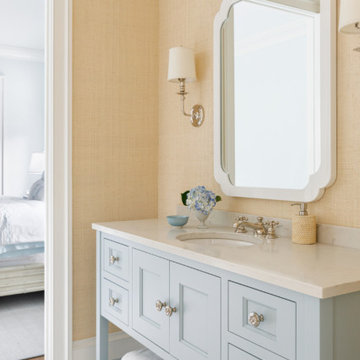
https://www.lowellcustomhomes.com
Photo by www.aimeemazzenga.com
Interior Design by www.northshorenest.com
Relaxed luxury on the shore of beautiful Geneva Lake in Wisconsin.
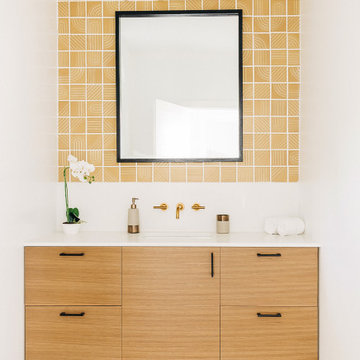
Inspiration for a medium sized contemporary grey and yellow bathroom in Austin with flat-panel cabinets, light wood cabinets, white tiles, ceramic tiles, white walls, concrete flooring, a submerged sink, engineered stone worktops, grey floors, white worktops, a single sink, a floating vanity unit and tongue and groove walls.

This large gated estate includes one of the original Ross cottages that served as a summer home for people escaping San Francisco's fog. We took the main residence built in 1941 and updated it to the current standards of 2020 while keeping the cottage as a guest house. A massive remodel in 1995 created a classic white kitchen. To add color and whimsy, we installed window treatments fabricated from a Josef Frank citrus print combined with modern furnishings. Throughout the interiors, foliate and floral patterned fabrics and wall coverings blur the inside and outside worlds.

To meet the client‘s brief and maintain the character of the house it was decided to retain the existing timber framed windows and VJ timber walling above tiles.
The client loves green and yellow, so a patterned floor tile including these colours was selected, with two complimentry subway tiles used for the walls up to the picture rail. The feature green tile used in the back of the shower. A playful bold vinyl wallpaper was installed in the bathroom and above the dado rail in the toilet. The corner back to wall bath, brushed gold tapware and accessories, wall hung custom vanity with Davinci Blanco stone bench top, teardrop clearstone basin, circular mirrored shaving cabinet and antique brass wall sconces finished off the look.
The picture rail in the high section was painted in white to match the wall tiles and the above VJ‘s were painted in Dulux Triamble to match the custom vanity 2 pak finish. This colour framed the small room and with the high ceilings softened the space and made it more intimate. The timber window architraves were retained, whereas the architraves around the entry door were painted white to match the wall tiles.
The adjacent toilet was changed to an in wall cistern and pan with tiles, wallpaper, accessories and wall sconces to match the bathroom
Overall, the design allowed open easy access, modernised the space and delivered the wow factor that the client was seeking.

Faire rentrer le soleil dans nos intérieurs, tel est le désir de nombreuses personnes.
Dans ce projet, la nature reprend ses droits, tant dans les couleurs que dans les matériaux.
Nous avons réorganisé les espaces en cloisonnant de manière à toujours laisser entrer la lumière, ainsi, le jaune éclatant permet d'avoir sans cesse une pièce chaleureuse.
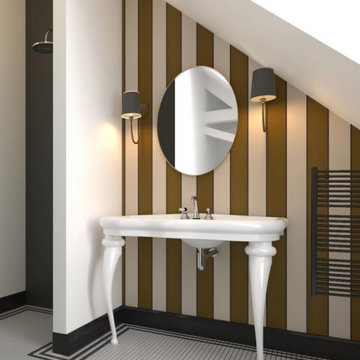
Photo of a medium sized traditional grey and yellow shower room bathroom in Paris with a built-in bath, an alcove shower, yellow walls, a pedestal sink, white worktops, double sinks, a wallpapered ceiling and wainscoting.

This is an example of a medium sized rustic grey and yellow ensuite bathroom in Other with raised-panel cabinets, brown cabinets, a built-in shower, a two-piece toilet, grey tiles, ceramic tiles, yellow walls, medium hardwood flooring, an integrated sink, granite worktops, brown floors, a hinged door, brown worktops, feature lighting, a single sink, a built in vanity unit, a wood ceiling and panelled walls.
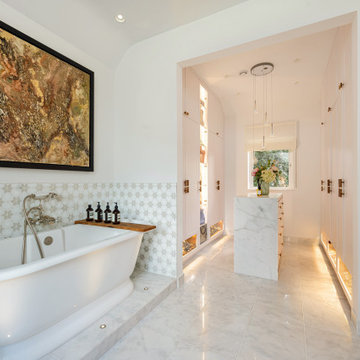
The client wanted a dressing room that felt like she was walking into a smart boutique showroom. We put her lovely bags on display and created an island to put clothes on when she was dressing. The island drawers open in both directions so that they can be opened from both sides of the dressing room.
The bespoke door handles are made of Walnut dropped in resin. They match the gorgeous solid Walnut that we used to create the carcass cabinetry. The internal drawers are solid Walnut with dovetail joints and the exterior is spray lacquered and easy to clean.
Pendant lighting over the island and vanity creates a fresh, light feel in the morning and some shadows and atmosphere at night.
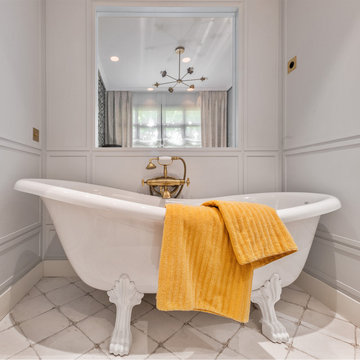
Elegante baño
Inspiration for a small classic grey and yellow ensuite bathroom in Madrid with white cabinets, a claw-foot bath, white tiles, ceramic tiles, grey walls, ceramic flooring, a submerged sink, marble worktops, white floors, white worktops, a single sink, a built in vanity unit and wainscoting.
Inspiration for a small classic grey and yellow ensuite bathroom in Madrid with white cabinets, a claw-foot bath, white tiles, ceramic tiles, grey walls, ceramic flooring, a submerged sink, marble worktops, white floors, white worktops, a single sink, a built in vanity unit and wainscoting.

2-story addition to this historic 1894 Princess Anne Victorian. Family room, new full bath, relocated half bath, expanded kitchen and dining room, with Laundry, Master closet and bathroom above. Wrap-around porch with gazebo.
Photos by 12/12 Architects and Robert McKendrick Photography.
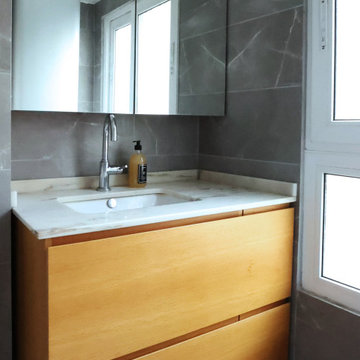
Vue de la salle de bain
This is an example of a medium sized contemporary grey and yellow ensuite bathroom in Paris with an alcove shower, grey tiles, grey walls, marble flooring, a submerged sink, marble worktops, grey floors, a hinged door, beige worktops, a single sink, a freestanding vanity unit, flat-panel cabinets, light wood cabinets, a two-piece toilet and ceramic tiles.
This is an example of a medium sized contemporary grey and yellow ensuite bathroom in Paris with an alcove shower, grey tiles, grey walls, marble flooring, a submerged sink, marble worktops, grey floors, a hinged door, beige worktops, a single sink, a freestanding vanity unit, flat-panel cabinets, light wood cabinets, a two-piece toilet and ceramic tiles.
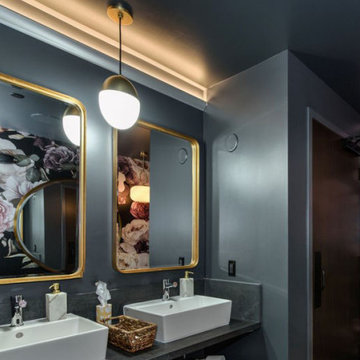
Design ideas for a medium sized industrial grey and yellow bathroom in Seattle with grey tiles, grey walls, a vessel sink, a feature wall, double sinks, a built in vanity unit and wallpapered walls.
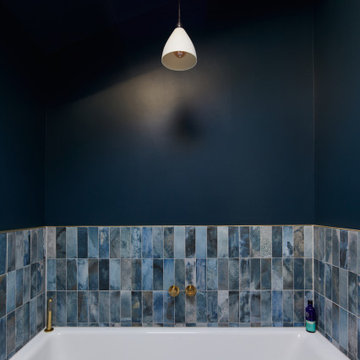
Medium sized contemporary grey and yellow bathroom in London with flat-panel cabinets, blue cabinets, a built-in bath, a walk-in shower, a wall mounted toilet, blue tiles, porcelain tiles, blue walls, porcelain flooring, a vessel sink, solid surface worktops, grey floors, a hinged door, grey worktops, a feature wall, a single sink and a floating vanity unit.
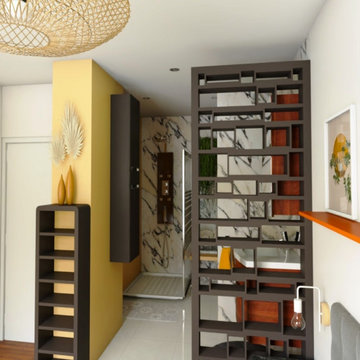
Il s'agit d'un projet d'aménagement d'une suite parentale. Mes clients souhaitent supprimer le placard entre la salle d'eau et leur chambre. Il s'est agit d'agrandir la salle d'eau, de condamner sa porte actuelle, d'ouvrir la partie placard, d'optimiser l'espace pour plus de confort et de bien-être.
On y trouve une association de styles pour une déco agréable, chaleureuse. La claustra suggère une séparation et apporte de la légèreté à l'ensemble.
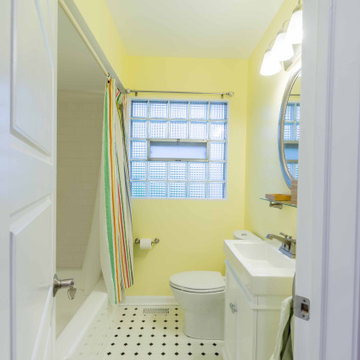
This is an example of a medium sized traditional grey and yellow ensuite bathroom in Chicago with beaded cabinets, white cabinets, a freestanding bath, an alcove shower, a one-piece toilet, white tiles, ceramic tiles, yellow walls, ceramic flooring, a built-in sink, quartz worktops, white floors, a shower curtain, white worktops, a single sink, a freestanding vanity unit, a wallpapered ceiling and wallpapered walls.
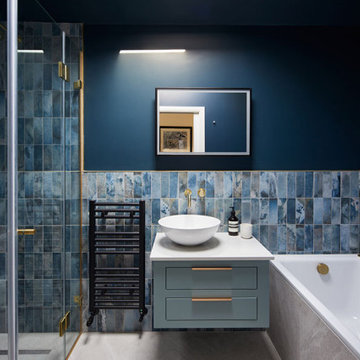
Inspiration for a medium sized contemporary grey and yellow bathroom in London with flat-panel cabinets, blue cabinets, a built-in bath, a walk-in shower, a wall mounted toilet, blue tiles, porcelain tiles, blue walls, porcelain flooring, a vessel sink, solid surface worktops, grey floors, a hinged door, grey worktops, a feature wall, a single sink and a floating vanity unit.
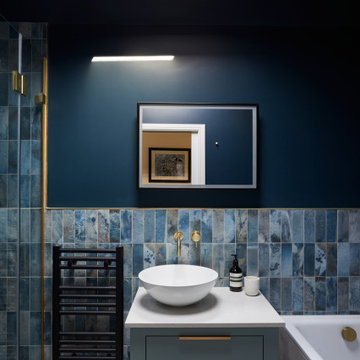
This is an example of a medium sized contemporary grey and yellow bathroom in London with flat-panel cabinets, blue cabinets, a built-in bath, a walk-in shower, a wall mounted toilet, blue tiles, porcelain tiles, blue walls, porcelain flooring, a vessel sink, solid surface worktops, grey floors, a hinged door, grey worktops, a feature wall, a single sink and a floating vanity unit.
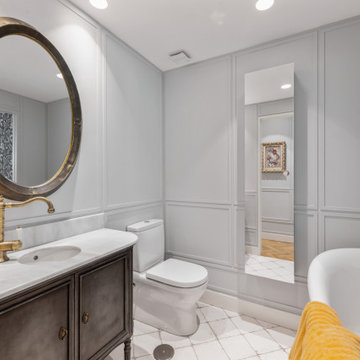
Elegante baño
Design ideas for a small traditional grey and yellow ensuite bathroom in Madrid with white cabinets, a claw-foot bath, white tiles, ceramic tiles, grey walls, ceramic flooring, a submerged sink, marble worktops, white floors, white worktops, a single sink, a built in vanity unit and wainscoting.
Design ideas for a small traditional grey and yellow ensuite bathroom in Madrid with white cabinets, a claw-foot bath, white tiles, ceramic tiles, grey walls, ceramic flooring, a submerged sink, marble worktops, white floors, white worktops, a single sink, a built in vanity unit and wainscoting.
Grey and Yellow Bathroom with All Types of Wall Treatment Ideas and Designs
1

 Shelves and shelving units, like ladder shelves, will give you extra space without taking up too much floor space. Also look for wire, wicker or fabric baskets, large and small, to store items under or next to the sink, or even on the wall.
Shelves and shelving units, like ladder shelves, will give you extra space without taking up too much floor space. Also look for wire, wicker or fabric baskets, large and small, to store items under or next to the sink, or even on the wall.  The sink, the mirror, shower and/or bath are the places where you might want the clearest and strongest light. You can use these if you want it to be bright and clear. Otherwise, you might want to look at some soft, ambient lighting in the form of chandeliers, short pendants or wall lamps. You could use accent lighting around your bath in the form to create a tranquil, spa feel, as well.
The sink, the mirror, shower and/or bath are the places where you might want the clearest and strongest light. You can use these if you want it to be bright and clear. Otherwise, you might want to look at some soft, ambient lighting in the form of chandeliers, short pendants or wall lamps. You could use accent lighting around your bath in the form to create a tranquil, spa feel, as well. 