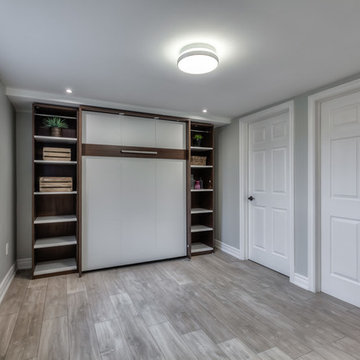Grey Basement with Laminate Floors Ideas and Designs
Refine by:
Budget
Sort by:Popular Today
1 - 20 of 145 photos
Item 1 of 3

Photo of a medium sized traditional walk-out basement in Seattle with grey walls, laminate floors, a standard fireplace, a stone fireplace surround, brown floors and feature lighting.

Photographer: Bob Narod
This is an example of a large classic look-out basement in DC Metro with brown floors, laminate floors and multi-coloured walls.
This is an example of a large classic look-out basement in DC Metro with brown floors, laminate floors and multi-coloured walls.
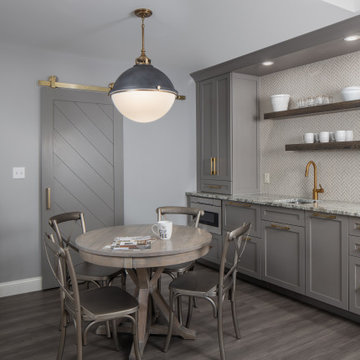
Beautiful transitional basement renovation with entertainment area, kitchenette and dining table. Sliding barn door.
Design ideas for a medium sized traditional fully buried basement in Other with grey walls, laminate floors and grey floors.
Design ideas for a medium sized traditional fully buried basement in Other with grey walls, laminate floors and grey floors.

Photo of a small traditional look-out basement in Detroit with blue walls and laminate floors.
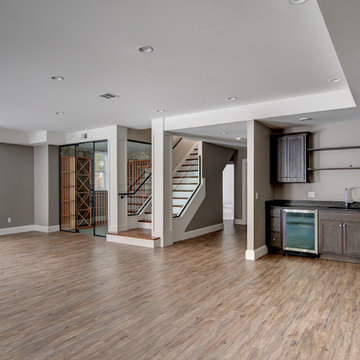
This elegant and sophisticated stone and shingle home is tailored for modern living. Custom designed by a highly respected developer, buyers will delight in the bright and beautiful transitional aesthetic. The welcoming foyer is accented with a statement lighting fixture that highlights the beautiful herringbone wood floor. The stunning gourmet kitchen includes everything on the chef's wish list including a butler's pantry and a decorative breakfast island. The family room, awash with oversized windows overlooks the bluestone patio and masonry fire pit exemplifying the ease of indoor and outdoor living. Upon entering the master suite with its sitting room and fireplace, you feel a zen experience. The ultimate lower level is a show stopper for entertaining with a glass-enclosed wine cellar, room for exercise, media or play and sixth bedroom suite. Nestled in the gorgeous Wellesley Farms neighborhood, conveniently located near the commuter train to Boston and town amenities.

Expansive rural fully buried basement in Other with grey walls, laminate floors and beige floors.

Inspiration for a large traditional walk-out basement in Grand Rapids with blue walls, laminate floors and beige floors.
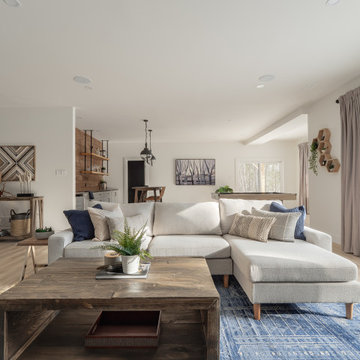
Modern lake house decorated with warm wood tones and blue accents.
Inspiration for a large classic walk-out basement in Other with white walls and laminate floors.
Inspiration for a large classic walk-out basement in Other with white walls and laminate floors.
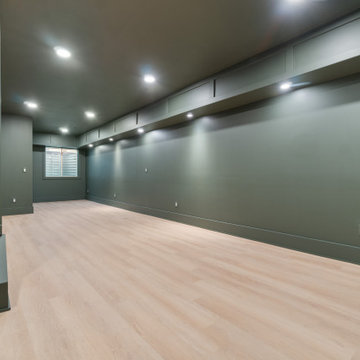
Brind'Amour Design served as Architect of Record on this Modular Home in Pittsburgh PA. This project was a collaboration between Brind'Amour Design, Designer/Developer Module and General Contractor Blockhouse.
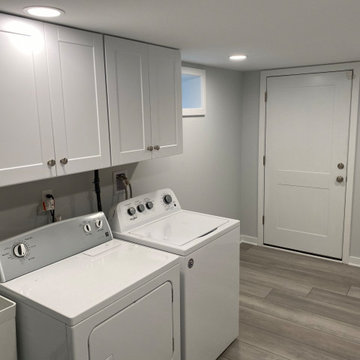
Large finished basement in Pennington, NJ. This unfinished space was transformed into a bright, multi-purpose area which includes laundry room, additional pantry storage, multiple closets and expansive living spaces. Sherwin Williams Rhinestone Gray paint, white trim throughout, and COREtec flooring provides beauty and durability.
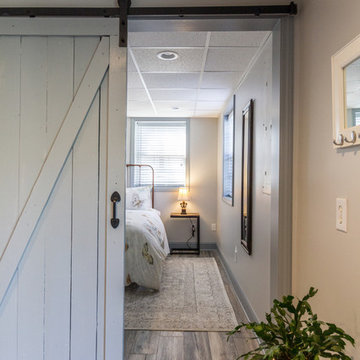
Design ideas for a medium sized eclectic walk-out basement in Other with grey walls, laminate floors, no fireplace and grey floors.
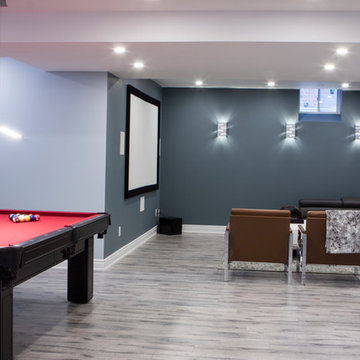
Open movie theater area with a fixed projection screen. Open niche was build to hide and incorporate two load bearing metal posts.
Design ideas for a large modern fully buried basement in Toronto with blue walls, laminate floors, a hanging fireplace, a tiled fireplace surround and grey floors.
Design ideas for a large modern fully buried basement in Toronto with blue walls, laminate floors, a hanging fireplace, a tiled fireplace surround and grey floors.
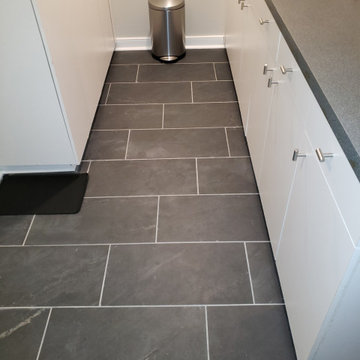
We were able to take a partially remodeled basement and give it a full facelift. We installed all new LVP flooring in the game, bar, stairs, and living room areas, tile flooring in the mud room and bar area, repaired and painted all the walls and ceiling, replaced the old drop ceiling tiles with decorative ones to give a coffered ceiling look, added more lighting, installed a new mantle, and changed out all the door hardware to black knobs and hinges. This is now truly a great place to entertain or just have some fun with the family.
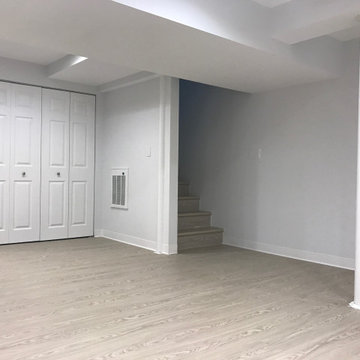
Basement windows are often smaller than elsewhere in the house because the space is either partially or totally underground. Recessed lighting will not only make the room feel bigger, but the bright light will make up for the lack of windows. The open concept of this basement give a lot of space for kids creative play and family relaxation time.

This is an example of a medium sized urban fully buried basement in Philadelphia with a home cinema, white walls, laminate floors, a standard fireplace, a wooden fireplace surround, brown floors, exposed beams and feature lighting.

Before image.
Inspiration for a large rural walk-out basement in DC Metro with a home cinema, grey walls, laminate floors, no fireplace, grey floors and panelled walls.
Inspiration for a large rural walk-out basement in DC Metro with a home cinema, grey walls, laminate floors, no fireplace, grey floors and panelled walls.

Design, Fabrication, Install & Photography By MacLaren Kitchen and Bath
Designer: Mary Skurecki
Wet Bar: Mouser/Centra Cabinetry with full overlay, Reno door/drawer style with Carbide paint. Caesarstone Pebble Quartz Countertops with eased edge detail (By MacLaren).
TV Area: Mouser/Centra Cabinetry with full overlay, Orleans door style with Carbide paint. Shelving, drawers, and wood top to match the cabinetry with custom crown and base moulding.
Guest Room/Bath: Mouser/Centra Cabinetry with flush inset, Reno Style doors with Maple wood in Bedrock Stain. Custom vanity base in Full Overlay, Reno Style Drawer in Matching Maple with Bedrock Stain. Vanity Countertop is Everest Quartzite.
Bench Area: Mouser/Centra Cabinetry with flush inset, Reno Style doors/drawers with Carbide paint. Custom wood top to match base moulding and benches.
Toy Storage Area: Mouser/Centra Cabinetry with full overlay, Reno door style with Carbide paint. Open drawer storage with roll-out trays and custom floating shelves and base moulding.
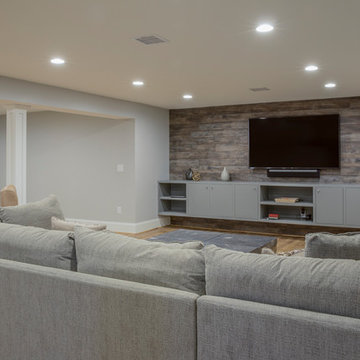
Photo of an expansive farmhouse fully buried basement in Other with grey walls, laminate floors and beige floors.
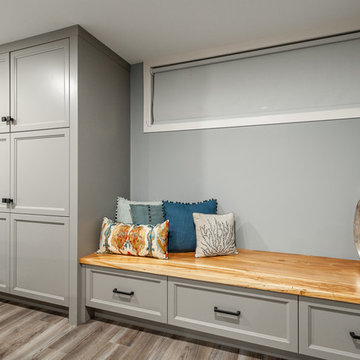
This small corner holds a lot of value in this basements living space. Though small, there are significant storage solutions. The custom floor to ceiling cabinetry can store games, toys, electronics and sleepover gear! Not only do the drawers of the bench act as additional storage but the spalted maple bench top is beautiful as an area to display decor or as additional seating.
Grey Basement with Laminate Floors Ideas and Designs
1
