Grey Basement with Light Hardwood Flooring Ideas and Designs
Refine by:
Budget
Sort by:Popular Today
41 - 60 of 196 photos
Item 1 of 3
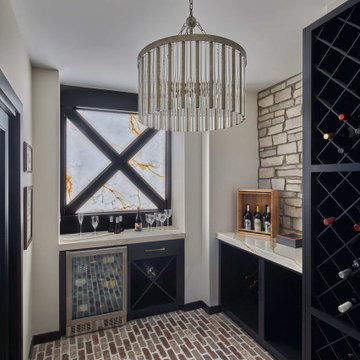
Luxury finished basement with full kitchen and bar, clack GE cafe appliances with rose gold hardware, home theater, home gym, bathroom with sauna, lounge with fireplace and theater, dining area, and wine cellar.

Large contemporary fully buried basement in Toronto with white walls, light hardwood flooring, a ribbon fireplace, a tiled fireplace surround and a chimney breast.
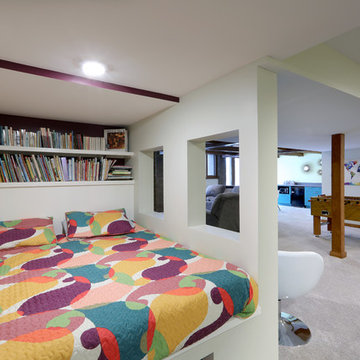
Full basement remodel. Remove (2) load bearing walls to open up entire space. Create new wall to enclose laundry room. Create dry bar near entry. New floating hearth at fireplace and entertainment cabinet with mesh inserts. Create storage bench with soft close lids for toys an bins. Create mirror corner with ballet barre. Create reading nook with book storage above and finished storage underneath and peek-throughs. Finish off and create hallway to back bedroom through utility room.

The walk-out basement in this beautiful home features a large gameroom complete with modern seating, a large screen TV, a shuffleboard table, a full-sized pool table and a full kitchenette. The adjoining walk-out patio features a spiral staircase connecting the upper backyard and the lower side yard. The patio area has four comfortable swivel chairs surrounding a round firepit and an outdoor dining table and chairs. In the gameroom, swivel chairs allow for conversing, watching TV or for turning to view the game at the pool table. Modern artwork and a contrasting navy accent wall add a touch of sophistication to the fun space.
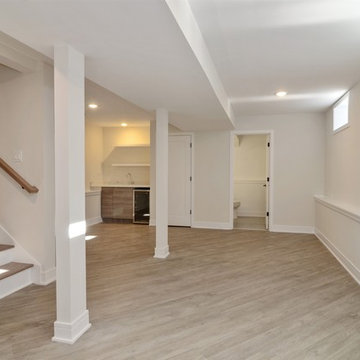
Beautiful 5 BR 4.5 BA complete gut rehab down to the studs inside and out.
New roof, shingles, windows, Hardi siding and drain tile system in basement. New dual zoned HVAC. 4 levels of finished living space w/3 BRS including master suite on one level. Gourmet kitchen w/new Bosch appliances, modern cabinets and quartz counter tops and breakfast bar w/water fall edge. Additional den and office. Modern high end light fixtures and 4 inch recessed lighting thru out. 4 inch oak hardwood flooring. Custom made oak stairs. All baths have modern vanities and Ghroe fixtures. Basement lowered to full height w/family room w/wet bar, bedroom, full bath, laundry room w/new washer and dryer and storage. New cement slab 2.5 car garage, side walks, iron fencing w/locking gate in front and cedar privacy fencing on sides and rear.
New large deck off main level and balcony off master suite.
Full dig out of basement, to give 8' ceiling, full floor plan redesign, on all three levels, a second floor master suite, a full mechanical, electrical, and plumbing updates to upgrade to code compliance.
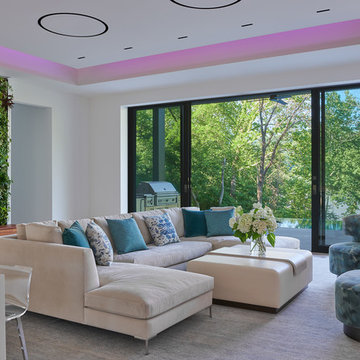
Large contemporary walk-out basement in DC Metro with white walls, light hardwood flooring, no fireplace and brown floors.
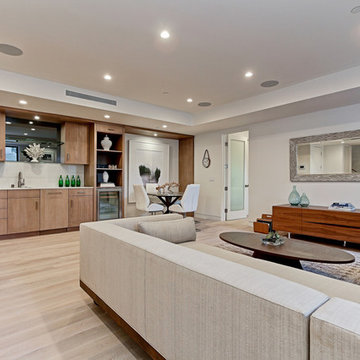
Photo of a large contemporary basement in Los Angeles with beige walls and light hardwood flooring.
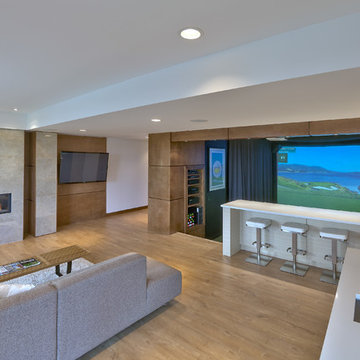
Daniel Wexler
Design ideas for a large contemporary walk-out basement in Other with light hardwood flooring, a ribbon fireplace and a tiled fireplace surround.
Design ideas for a large contemporary walk-out basement in Other with light hardwood flooring, a ribbon fireplace and a tiled fireplace surround.
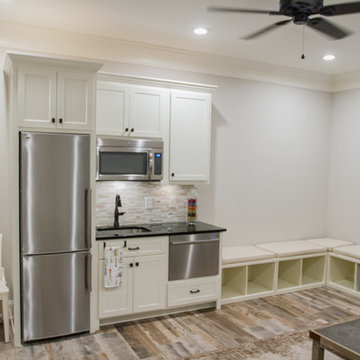
This basement renovation includes a mud room area, bedroom, living area with kitchenette and bathroom, and storage space.
This is an example of a medium sized traditional basement in Atlanta with grey walls, light hardwood flooring and no fireplace.
This is an example of a medium sized traditional basement in Atlanta with grey walls, light hardwood flooring and no fireplace.
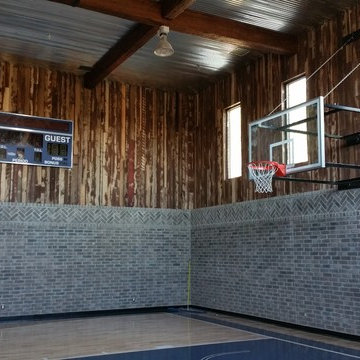
4000 sq. ft. addition with basement that contains half basketball court, golf simulator room, bar, half-bath and full mother-in-law suite upstairs
Inspiration for an expansive traditional walk-out basement in Dallas with grey walls, light hardwood flooring and no fireplace.
Inspiration for an expansive traditional walk-out basement in Dallas with grey walls, light hardwood flooring and no fireplace.
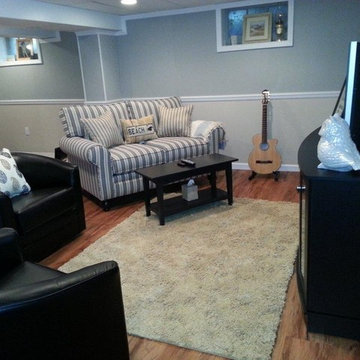
Photo of a medium sized nautical look-out basement in New York with grey walls, light hardwood flooring, no fireplace and a dado rail.
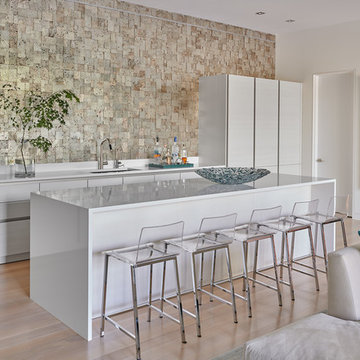
Photo of a large contemporary walk-out basement in DC Metro with white walls, light hardwood flooring, no fireplace and brown floors.
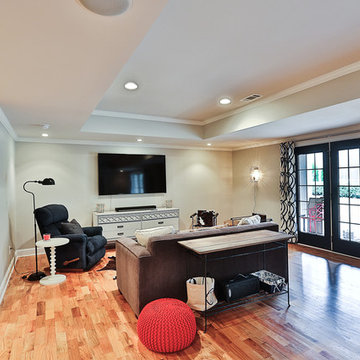
This basement family room is light and bright.
Inspiration for a medium sized traditional walk-out basement in Atlanta with grey walls, light hardwood flooring and no fireplace.
Inspiration for a medium sized traditional walk-out basement in Atlanta with grey walls, light hardwood flooring and no fireplace.
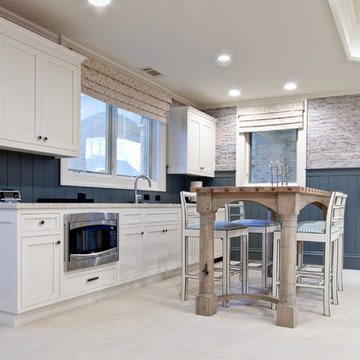
Expansive traditional walk-out basement in Atlanta with multi-coloured walls, light hardwood flooring, a standard fireplace and a tiled fireplace surround.
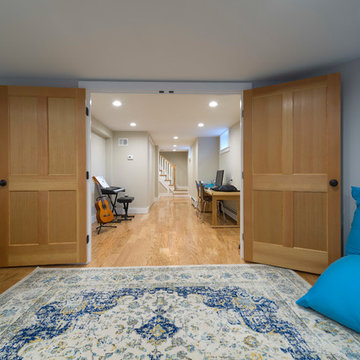
Ken Kotch Photography
Design ideas for a medium sized contemporary fully buried basement in Boston with grey walls, light hardwood flooring and no fireplace.
Design ideas for a medium sized contemporary fully buried basement in Boston with grey walls, light hardwood flooring and no fireplace.
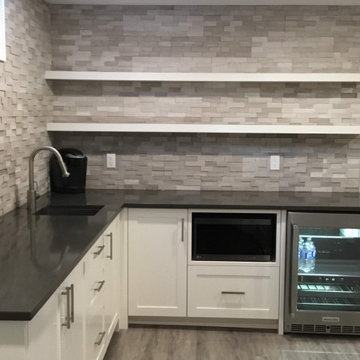
Wet bar with dishwasher fridge and microwave
Large basement in Toronto with a home bar, grey walls and light hardwood flooring.
Large basement in Toronto with a home bar, grey walls and light hardwood flooring.
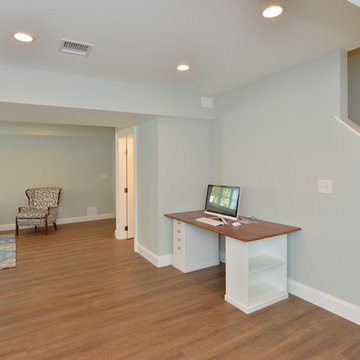
This basement renovation features light green/blue walls and cherry stained hardwood flooring for a beach feel. The white trim and furniture give this space a clean feel while extending the beach feel through the entire basement. A desk provides a workspace while the build in cabinet allows storage for items to be displayed and items to be hidden from sight.
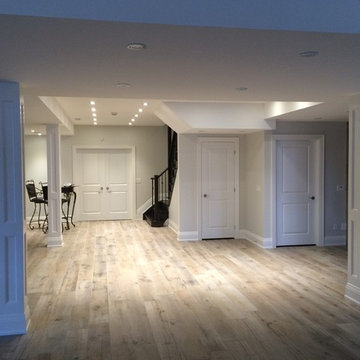
This is an example of a large classic fully buried basement in Toronto with grey walls, light hardwood flooring, no fireplace and beige floors.
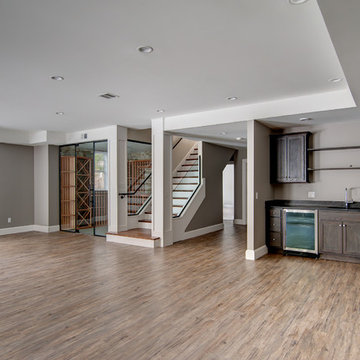
This elegant and sophisticated stone and shingle home is tailored for modern living. Custom designed by a highly respected developer, buyers will delight in the bright and beautiful transitional aesthetic. The welcoming foyer is accented with a statement lighting fixture that highlights the beautiful herringbone wood floor. The stunning gourmet kitchen includes everything on the chef's wish list including a butler's pantry and a decorative breakfast island. The family room, awash with oversized windows overlooks the bluestone patio and masonry fire pit exemplifying the ease of indoor and outdoor living. Upon entering the master suite with its sitting room and fireplace, you feel a zen experience. The ultimate lower level is a show stopper for entertaining with a glass-enclosed wine cellar, room for exercise, media or play and sixth bedroom suite. Nestled in the gorgeous Wellesley Farms neighborhood, conveniently located near the commuter train to Boston and town amenities.
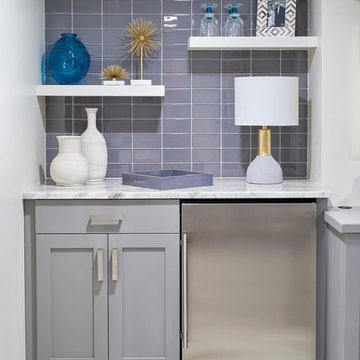
This is an example of a traditional look-out basement in New York with white walls, light hardwood flooring and beige floors.
Grey Basement with Light Hardwood Flooring Ideas and Designs
3