Grey Basement with White Walls Ideas and Designs
Refine by:
Budget
Sort by:Popular Today
81 - 100 of 658 photos
Item 1 of 3
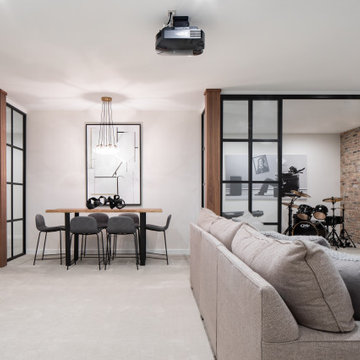
Photo of a contemporary basement in Chicago with white walls, carpet, grey floors and a feature wall.

Our Long Island studio used a bright, neutral palette to create a cohesive ambiance in this beautiful lower level designed for play and entertainment. We used wallpapers, tiles, rugs, wooden accents, soft furnishings, and creative lighting to make it a fun, livable, sophisticated entertainment space for the whole family. The multifunctional space has a golf simulator and pool table, a wine room and home bar, and televisions at every site line, making it THE favorite hangout spot in this home.
---Project designed by Long Island interior design studio Annette Jaffe Interiors. They serve Long Island including the Hamptons, as well as NYC, the tri-state area, and Boca Raton, FL.
For more about Annette Jaffe Interiors, click here:
https://annettejaffeinteriors.com/
To learn more about this project, click here:
https://www.annettejaffeinteriors.com/residential-portfolio/manhasset-luxury-basement-interior-design/
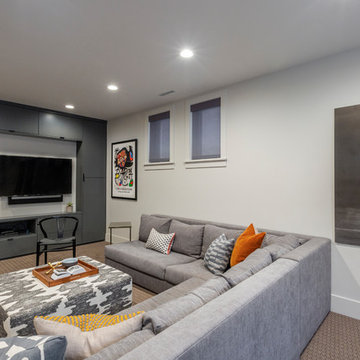
Inspiration for a large classic look-out basement in Denver with carpet, no fireplace and white walls.
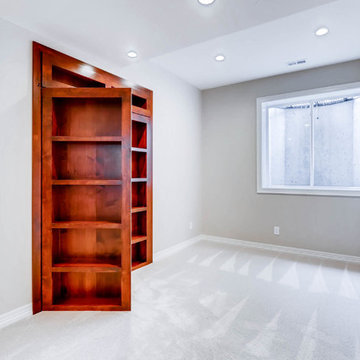
This basement offers a number of custom features including a mini-fridge built into a curving rock wall, screen projector, hand-made, built-in book cases, hand worked beams and more.
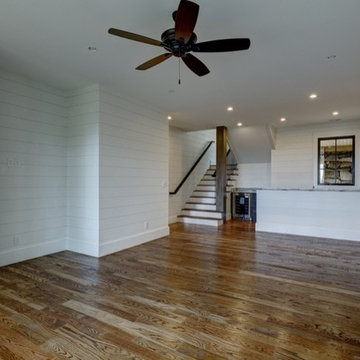
This is an example of a large rustic walk-out basement in Other with white walls, medium hardwood flooring, no fireplace and brown floors.

Greg Hadley
Inspiration for a large contemporary look-out basement in DC Metro with white walls, concrete flooring, no fireplace and black floors.
Inspiration for a large contemporary look-out basement in DC Metro with white walls, concrete flooring, no fireplace and black floors.
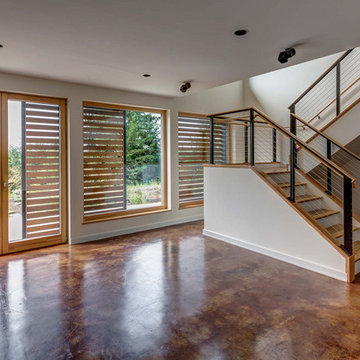
Operable exterior shades on sliders allow occupants to maximize natural light when wanted, and shield home from hot sun when not.
Inspiration for a large contemporary walk-out basement in Portland with white walls, concrete flooring, no fireplace and brown floors.
Inspiration for a large contemporary walk-out basement in Portland with white walls, concrete flooring, no fireplace and brown floors.

This is an example of a medium sized contemporary look-out basement in Toronto with carpet, a standard fireplace, white walls, white floors and a feature wall.
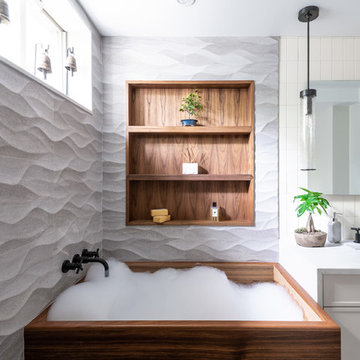
This basement was completely stripped out and renovated to a very high standard, a real getaway for the homeowner or guests. Design by Sarah Kahn at Jennifer Gilmer Kitchen & Bath, photography by Keith Miller at Keiana Photograpy, staging by Tiziana De Macceis from Keiana Photography.
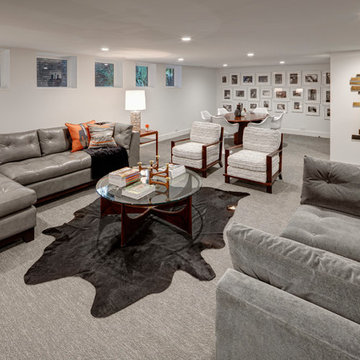
Photo of a large retro look-out basement in Detroit with white walls, carpet, no fireplace and grey floors.
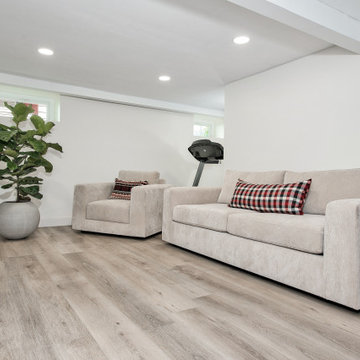
This LVP driftwood-inspired design balances overcast grey hues with subtle taupes. A smooth, calming style with a neutral undertone that works with all types of decor.The Modin Rigid luxury vinyl plank flooring collection is the new standard in resilient flooring. Modin Rigid offers true embossed-in-register texture, creating a surface that is convincing to the eye and to the touch; a low sheen level to ensure a natural look that wears well over time; four-sided enhanced bevels to more accurately emulate the look of real wood floors; wider and longer waterproof planks; an industry-leading wear layer; and a pre-attached underlayment.
The Modin Rigid luxury vinyl plank flooring collection is the new standard in resilient flooring. Modin Rigid offers true embossed-in-register texture, creating a surface that is convincing to the eye and to the touch; a low sheen level to ensure a natural look that wears well over time; four-sided enhanced bevels to more accurately emulate the look of real wood floors; wider and longer waterproof planks; an industry-leading wear layer; and a pre-attached underlayment.
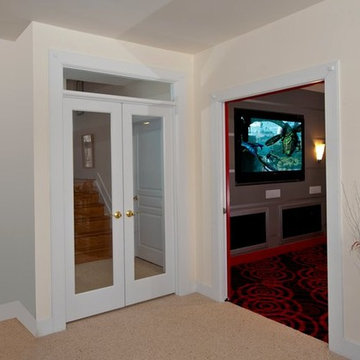
New french doors separate the basement stairs from the rest of the existing great room, making the space feel more intimate. The entrance to the theatre room is now on the right.
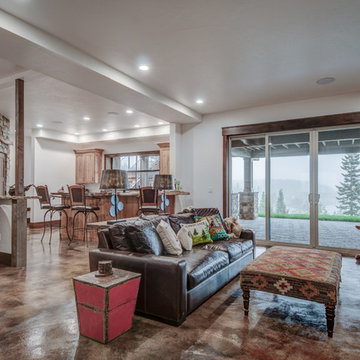
Arne Loren
Design ideas for a medium sized rustic walk-out basement in Seattle with white walls, concrete flooring and a stone fireplace surround.
Design ideas for a medium sized rustic walk-out basement in Seattle with white walls, concrete flooring and a stone fireplace surround.
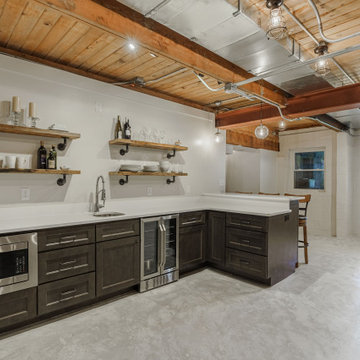
Call it what you want: a man cave, kid corner, or a party room, a basement is always a space in a home where the imagination can take liberties. Phase One accentuated the clients' wishes for an industrial lower level complete with sealed flooring, a full kitchen and bathroom and plenty of open area to let loose.
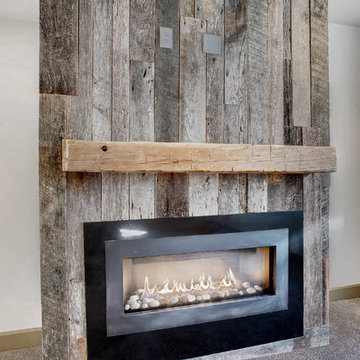
This basement offers a rustic industrial design. With barn wood walls, metal accents and white counters, this space is perfect for entertainment.
Photo of a medium sized industrial fully buried basement in Denver with white walls, carpet, a standard fireplace, a wooden fireplace surround and grey floors.
Photo of a medium sized industrial fully buried basement in Denver with white walls, carpet, a standard fireplace, a wooden fireplace surround and grey floors.
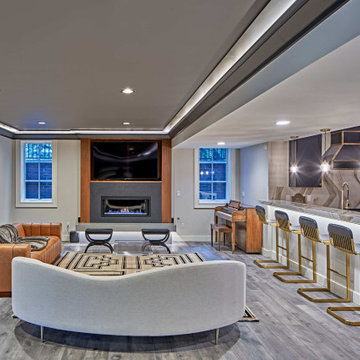
Luxury finished basement with full kitchen and bar, clack GE cafe appliances with rose gold hardware, home theater, home gym, bathroom with sauna, lounge with fireplace and theater, dining area, and wine cellar.

Family area in the basement of a remodelled midcentury modern house with a wood panelled wall.
Inspiration for a large midcentury basement in Seattle with white walls, carpet, a standard fireplace, a wooden fireplace surround, grey floors and a chimney breast.
Inspiration for a large midcentury basement in Seattle with white walls, carpet, a standard fireplace, a wooden fireplace surround, grey floors and a chimney breast.
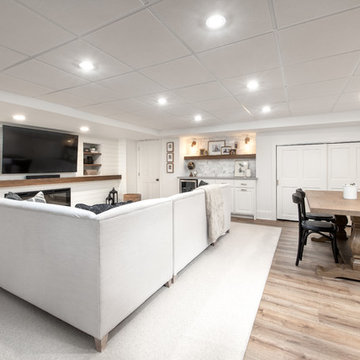
Custom TV/Fireplace wall & Beverage Center.
Photo By: Landre Photogrpahy
Medium sized classic fully buried basement in Milwaukee with white walls, laminate floors, a standard fireplace, a wooden fireplace surround and brown floors.
Medium sized classic fully buried basement in Milwaukee with white walls, laminate floors, a standard fireplace, a wooden fireplace surround and brown floors.
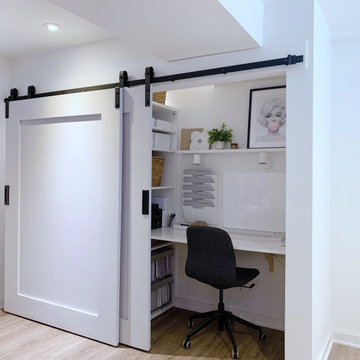
Sliding barn doors, barn doors, closet office, home office, hidden office
Contemporary basement in Toronto with white walls and vinyl flooring.
Contemporary basement in Toronto with white walls and vinyl flooring.

This basement was completely stripped out and renovated to a very high standard, a real getaway for the homeowner or guests. Design by Sarah Kahn at Jennifer Gilmer Kitchen & Bath, photography by Keith Miller at Keiana Photograpy, staging by Tiziana De Macceis from Keiana Photography.
Grey Basement with White Walls Ideas and Designs
5