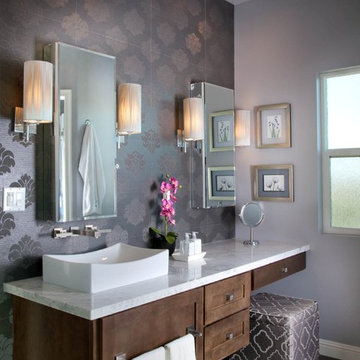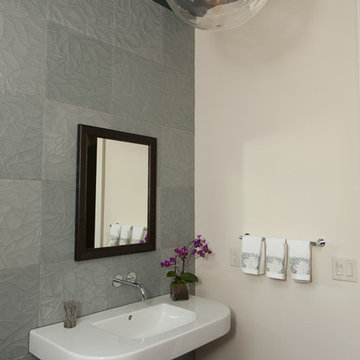Refine by:
Budget
Sort by:Popular Today
21 - 40 of 62 photos

Tahnee Jade Photography
This is an example of a contemporary cloakroom in Melbourne with a one-piece toilet, mosaic tiles, porcelain flooring, a wall-mounted sink, black floors, white tiles, multi-coloured walls and a feature wall.
This is an example of a contemporary cloakroom in Melbourne with a one-piece toilet, mosaic tiles, porcelain flooring, a wall-mounted sink, black floors, white tiles, multi-coloured walls and a feature wall.

Designed by Jordan Smith for Brilliant SA
Built by Brilliant SA
Inspiration for a large contemporary bathroom in Adelaide with a built-in sink, flat-panel cabinets, dark wood cabinets, solid surface worktops, a freestanding bath, beige tiles, porcelain tiles, beige walls, porcelain flooring and a feature wall.
Inspiration for a large contemporary bathroom in Adelaide with a built-in sink, flat-panel cabinets, dark wood cabinets, solid surface worktops, a freestanding bath, beige tiles, porcelain tiles, beige walls, porcelain flooring and a feature wall.

Beth Singer
Design ideas for a rustic bathroom in Detroit with open cabinets, medium wood cabinets, beige tiles, black and white tiles, grey tiles, beige walls, medium hardwood flooring, wooden worktops, brown floors, stone tiles, a wall-mounted sink, brown worktops, an enclosed toilet, a single sink, exposed beams and tongue and groove walls.
Design ideas for a rustic bathroom in Detroit with open cabinets, medium wood cabinets, beige tiles, black and white tiles, grey tiles, beige walls, medium hardwood flooring, wooden worktops, brown floors, stone tiles, a wall-mounted sink, brown worktops, an enclosed toilet, a single sink, exposed beams and tongue and groove walls.
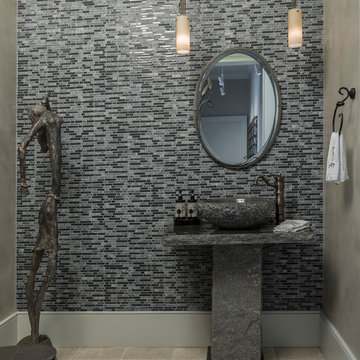
Laurence Taylor
Design ideas for a contemporary cloakroom in Orlando with multi-coloured tiles, mosaic tiles, a vessel sink and beige floors.
Design ideas for a contemporary cloakroom in Orlando with multi-coloured tiles, mosaic tiles, a vessel sink and beige floors.
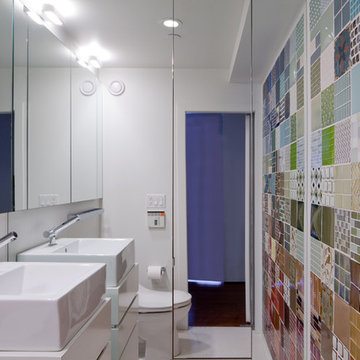
The owners of this 520 square foot, three-level studio loft had a few requests for Turett's design tea,: use sustainable materials throughout; incorporate an eclectic mix of bright colors and textures; gut everything..but preserve two decorative tiles from the existing bathroom for nostalgic value.
TCA drew on its experience with 'green' materials to integrate FSC-certified wood flooring and kitchen cabinets, recycled mosaic glass tiles in the kitchen and bathrooms, no-VOC paint and energy efficient lighting throughout the space. One of the main challenges for TCA was separating the different programmatic areas - ktichen, living room, and sleeping loft -- in an interesting way while maximizing the sense of space in a relatively small volume. The solution was a custom designed double-height screen of movable translucent panels that creates a hybrid room divider, feature wall, shelving system and guard rail.
The three levels distinguished by the system are connected by stainless steel open riser stairs with FSC-certified treads to match the flooring. Creating a setting for the preserved ceramic pieces led to the development of this apartment's one-of-a-kind hidden gem: a 5'x7' powder room wall made of 126 six-inch tiles --each one unique--organized by color gradation.
This complete renovation - from the plumbing fixtures and appliances to the hardware and finishes -- is a perfect example of TCA's ability to integrate sustainable design principles with a client's individual aims.
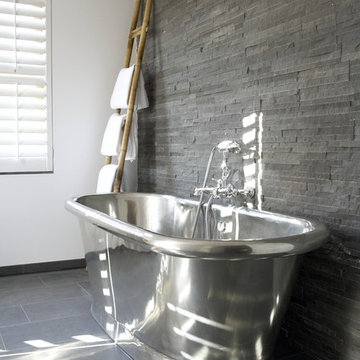
Traditional bathroom suite with slate wall and floor tiles. Floor standing roll top bath by William Holland (Stanneus Aegus with tin interior).
Photo of a medium sized contemporary bathroom in Sydney with a freestanding bath, slate tiles and a feature wall.
Photo of a medium sized contemporary bathroom in Sydney with a freestanding bath, slate tiles and a feature wall.
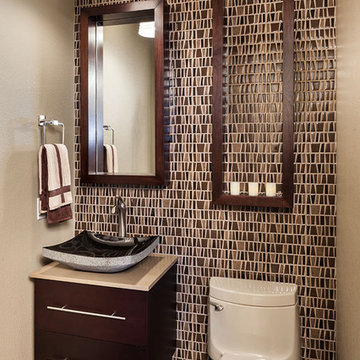
Designed by Encompass Studio - http://www.estudiovegas.com and KML Designs - http://www.kmldesignslv.com. Photo by KuDa Photography.
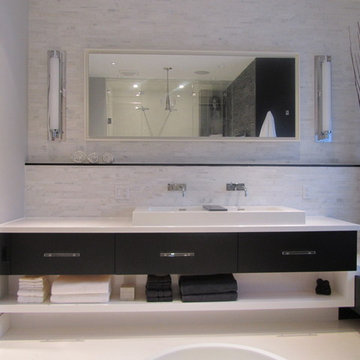
EDGY ELEMENTS: Contrasting colours, sumptuous textures and clean lined furniture were used to create visual excitement. Key furniture pieces in this bathroom include a custom vanity and window seat. The vanity has both visual appeal and functionality. The vanity has a white Caesar stone top and glass handles. The back wall was fully clad with marble.

AT6 Architecture - Boor Bridges Architecture - Semco Engineering Inc. - Stephanie Jaeger Photography
Inspiration for a modern bathroom in San Francisco with flat-panel cabinets, an alcove bath, a shower/bath combination, blue tiles, pebble tile flooring and light wood cabinets.
Inspiration for a modern bathroom in San Francisco with flat-panel cabinets, an alcove bath, a shower/bath combination, blue tiles, pebble tile flooring and light wood cabinets.

Designer: MODtage Design /
Photographer: Paul Dyer
Design ideas for a large traditional cloakroom in San Francisco with blue tiles, a submerged sink, ceramic tiles, ceramic flooring, blue floors, recessed-panel cabinets, light wood cabinets, a one-piece toilet, multi-coloured walls, soapstone worktops, white worktops and a feature wall.
Design ideas for a large traditional cloakroom in San Francisco with blue tiles, a submerged sink, ceramic tiles, ceramic flooring, blue floors, recessed-panel cabinets, light wood cabinets, a one-piece toilet, multi-coloured walls, soapstone worktops, white worktops and a feature wall.
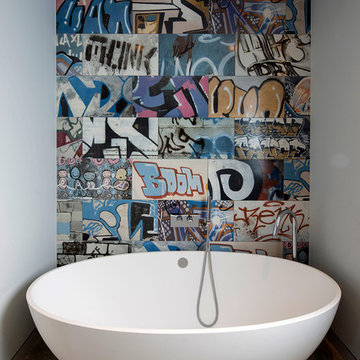
Coniston freestanding bath
This is an example of a small contemporary bathroom in London with a freestanding bath, multi-coloured walls and multi-coloured tiles.
This is an example of a small contemporary bathroom in London with a freestanding bath, multi-coloured walls and multi-coloured tiles.
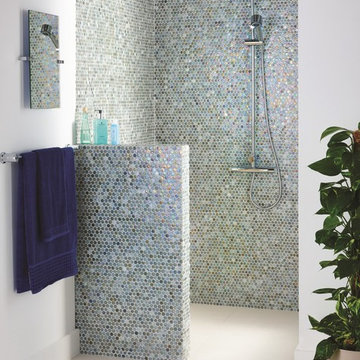
Tavo glass penny round mosaics provide a change from the standard square shape. These neutral iridescent mosaics take on colours in their surroundings, providing a serene feel that works well in coastal bathrooms.
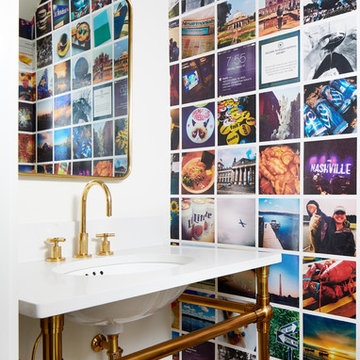
Photography: Stacy Zarin Goldberg
Inspiration for a small contemporary cloakroom in DC Metro with multi-coloured walls, porcelain flooring, engineered stone worktops, brown floors, a submerged sink, white worktops and a feature wall.
Inspiration for a small contemporary cloakroom in DC Metro with multi-coloured walls, porcelain flooring, engineered stone worktops, brown floors, a submerged sink, white worktops and a feature wall.
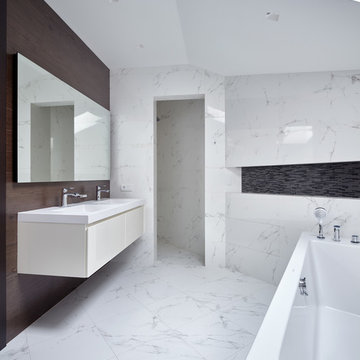
Дизайн интерьеров - Архитектурное бюро Александры Федоровой
Фото - Сергей Ананьев
Photo of a contemporary bathroom in Moscow with flat-panel cabinets, white cabinets, white tiles and an integrated sink.
Photo of a contemporary bathroom in Moscow with flat-panel cabinets, white cabinets, white tiles and an integrated sink.
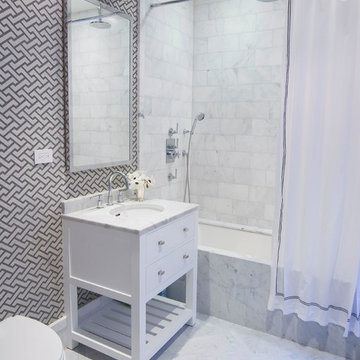
Photo of a contemporary bathroom in New York with a submerged sink, flat-panel cabinets, white cabinets, marble worktops, an alcove bath, a shower/bath combination, a two-piece toilet, white tiles, stone tiles, white walls, marble flooring and a shower curtain.
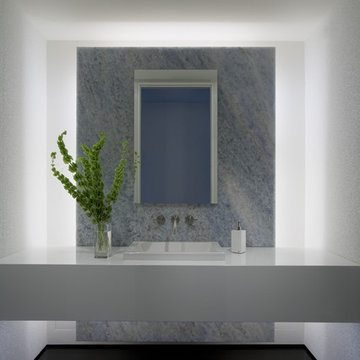
Originally designed by Delano and Aldrich in 1917, this building served as carriage house to the William and Dorothy Straight mansion several blocks away on the Upper East Side of New York. With practically no original detail, this relatively humble structure was reconfigured into something more befitting the client’s needs. To convert it for a single family, interior floor plates are carved away to form two elegant double height spaces. The front façade is modified to express the grandness of the new interior. A beautiful new rear garden is formed by the demolition of an overbuilt addition. The entire rear façade was removed and replaced. A full floor was added to the roof, and a newly configured stair core incorporated an elevator.
Architecture: DHD
Interior Designer: Eve Robinson Associates
Photography by Peter Margonelli
http://petermargonelli.com
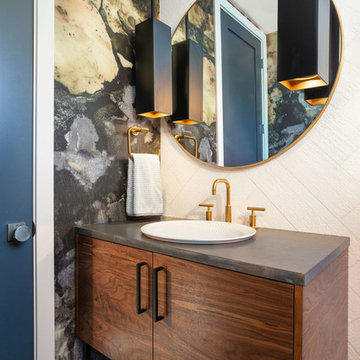
Contemporary bathroom in Denver with dark wood cabinets, white tiles, green walls, a built-in sink, grey floors, grey worktops and flat-panel cabinets.
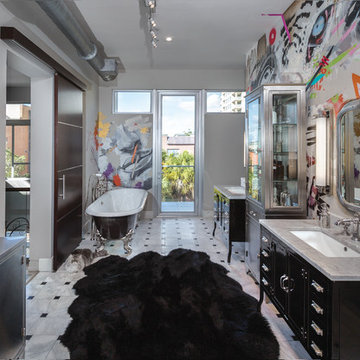
This home was featured in the January 2016 edition of HOME & DESIGN Magazine. To see the rest of the home tour as well as other luxury homes featured, visit http://www.homeanddesign.net/designer-at-home-loft-living-in-sarasota/
Grey Bathroom and Cloakroom Ideas and Designs
2


