Refine by:
Budget
Sort by:Popular Today
161 - 180 of 8,397 photos
Item 1 of 3
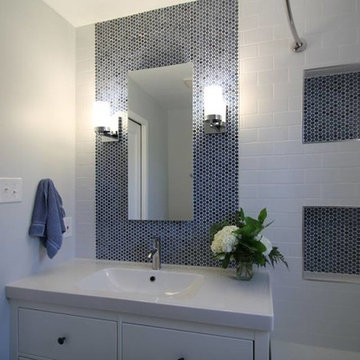
This bathroom in our client's lovely three bedroom one bath home in the North Park Neighborhood needed some serious help. The existing layout and size created a cramped space seriously lacking storage and counter space. The goal of the remodel was to expand the bathroom to add a larger vanity, bigger bath tub long and deep enough for soaking, smart storage solutions, and a bright updated look. To do this we pushed the southern wall 18 inches, flipped flopped the vanity to the opposite wall, and rotated the toilet. A new 72 inch three-wall alcove tub with subway tile and a playfull blue penny tile make create the spacous and bright bath/shower enclosure. The custom made-to-order shower curtain is a fun alternative to a custom glass door. A small built-in tower of storage cubbies tucks in behind wall holding the shower plumbing. The vanity area inlcudes an Ikea cabinet, counter, and faucet with simple mirror medicine cabinet and chrome wall sconces. The wall color is Reflection by Sherwin-Williams.

After photos of this classic style bathroom. Not the biggest bathroom, but great use of space to incorporate a full vanity and bathtub. The beautiful gray tile floors and white tile back-splash in the shower goes great together. With little hints of blue tile really make the whole bathroom pop.
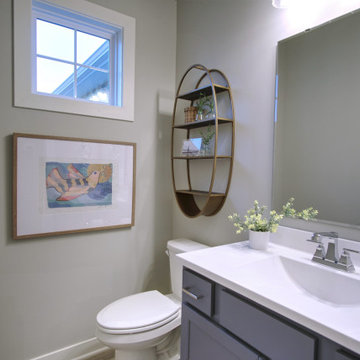
Inspiration for a medium sized country cloakroom in Louisville with recessed-panel cabinets, grey cabinets, a one-piece toilet, grey walls, light hardwood flooring, an integrated sink, marble worktops, beige floors, white worktops and a built in vanity unit.

architetto Debora Di Michele
Design ideas for a large scandi shower room bathroom in Other with all styles of cabinet, white cabinets, a built-in bath, a shower/bath combination, a two-piece toilet, blue tiles, all types of wall tile, blue walls, wood-effect flooring, an integrated sink, solid surface worktops, brown floors, a hinged door, white worktops, a single sink, a floating vanity unit, a drop ceiling and all types of wall treatment.
Design ideas for a large scandi shower room bathroom in Other with all styles of cabinet, white cabinets, a built-in bath, a shower/bath combination, a two-piece toilet, blue tiles, all types of wall tile, blue walls, wood-effect flooring, an integrated sink, solid surface worktops, brown floors, a hinged door, white worktops, a single sink, a floating vanity unit, a drop ceiling and all types of wall treatment.

Large coastal ensuite wet room bathroom in Other with recessed-panel cabinets, grey cabinets, grey tiles, ceramic tiles, white walls, an integrated sink, marble worktops, beige floors, a hinged door, white worktops, double sinks, a built in vanity unit, a timber clad ceiling and tongue and groove walls.

Inspiration for a medium sized retro bathroom in Hamburg with recessed-panel cabinets, black cabinets, green tiles, stone tiles, green walls, ceramic flooring, an integrated sink, glass worktops, green floors, black worktops, a single sink and wallpapered walls.

Photo of a medium sized contemporary ensuite bathroom in Rome with beige cabinets, a corner shower, beige tiles, porcelain tiles, beige walls, light hardwood flooring, an integrated sink, engineered stone worktops, brown floors, a sliding door, white worktops, a wall niche, a single sink, a freestanding vanity unit, a drop ceiling, beaded cabinets and a two-piece toilet.
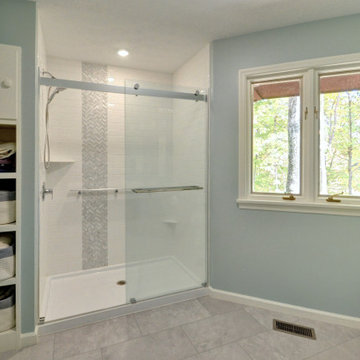
We removed the encased shower opening, which instantly lightened up the space and eliminated the cave-like feel. Riverside Construction installed a DreamLine Essence chrome frameless shower door with .25 inch glass and a Kohler shower barre and shower shelf in bright polished silver. The shower walls are finished in a 3×6 white subway tile with a vertical accent of Interceramic Chelsea glass tile in Herringbone white.

Small urban bathroom in Other with open cabinets, grey cabinets, a one-piece toilet, grey tiles, metal tiles, grey walls, an integrated sink, stainless steel worktops, grey floors, grey worktops and slate flooring.

Санузел с напольной тумбой из массива красного цвета с монолитной раковиной, бронзовыми смесителями и аксессуарами, зеркалом в красной раме и бронзовой подсветке со стеклянными абажурами. На стенах плитка типа кабанчик и обои со сценами охоты.
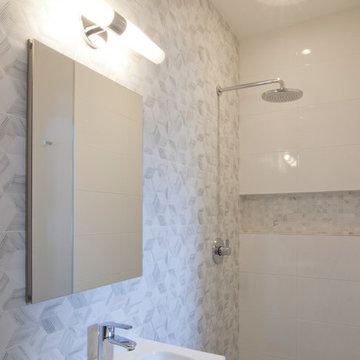
Design ideas for a medium sized contemporary bathroom in New York with flat-panel cabinets, grey cabinets, grey tiles, white tiles, ceramic tiles, mosaic tile flooring, an integrated sink, engineered stone worktops, multi-coloured floors, an open shower and white worktops.
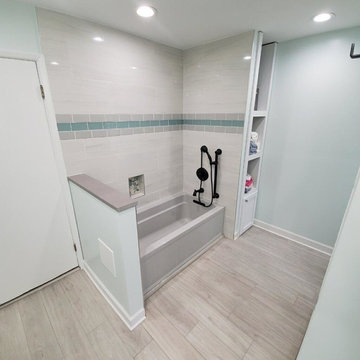
Job complete. Luxury vinyl flooring Custom built storage shelf
Photo of a medium sized contemporary ensuite bathroom in Detroit with freestanding cabinets, grey cabinets, an alcove bath, an alcove shower, a two-piece toilet, grey tiles, porcelain tiles, blue walls, vinyl flooring, an integrated sink, granite worktops, grey floors and white worktops.
Photo of a medium sized contemporary ensuite bathroom in Detroit with freestanding cabinets, grey cabinets, an alcove bath, an alcove shower, a two-piece toilet, grey tiles, porcelain tiles, blue walls, vinyl flooring, an integrated sink, granite worktops, grey floors and white worktops.
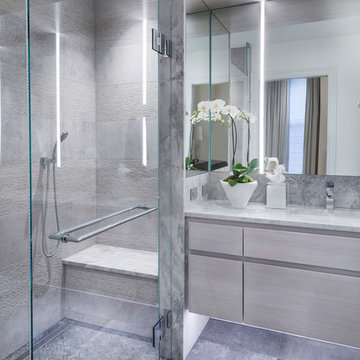
Contemporary bathroom designed to address aging in place for future wheelchair accessible with cabinet space that easily removes to allow ease of access..
Photgrapher Nat Rea www.natrea.com

Abraham Paulin Photography
This is an example of a victorian bathroom in San Francisco with blue cabinets, a built-in bath, a shower/bath combination, white tiles, metro tiles, white walls, an integrated sink, black floors, a shower curtain and flat-panel cabinets.
This is an example of a victorian bathroom in San Francisco with blue cabinets, a built-in bath, a shower/bath combination, white tiles, metro tiles, white walls, an integrated sink, black floors, a shower curtain and flat-panel cabinets.
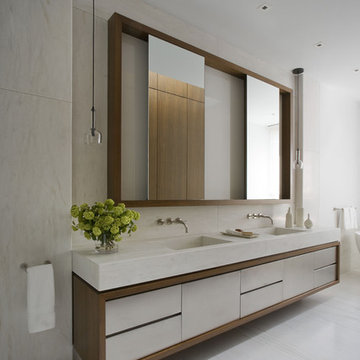
Originally designed by Delano and Aldrich in 1917, this building served as carriage house to the William and Dorothy Straight mansion several blocks away on the Upper East Side of New York. With practically no original detail, this relatively humble structure was reconfigured into something more befitting the client’s needs. To convert it for a single family, interior floor plates are carved away to form two elegant double height spaces. The front façade is modified to express the grandness of the new interior. A beautiful new rear garden is formed by the demolition of an overbuilt addition. The entire rear façade was removed and replaced. A full floor was added to the roof, and a newly configured stair core incorporated an elevator.
Architecture: DHD
Interior Designer: Eve Robinson Associates
Photography by Peter Margonelli
http://petermargonelli.com

apaiser Sublime Single Vanity in 'Diamond White' at the master ensuite in Wimbledon Avenue, VIC, Australia. Developed by Penfold Group | Designed by Taylor Pressly Architects |
Build by Melbourne Construction Management | Photography by Peter Clarke

The Tranquility Residence is a mid-century modern home perched amongst the trees in the hills of Suffern, New York. After the homeowners purchased the home in the Spring of 2021, they engaged TEROTTI to reimagine the primary and tertiary bathrooms. The peaceful and subtle material textures of the primary bathroom are rich with depth and balance, providing a calming and tranquil space for daily routines. The terra cotta floor tile in the tertiary bathroom is a nod to the history of the home while the shower walls provide a refined yet playful texture to the room.
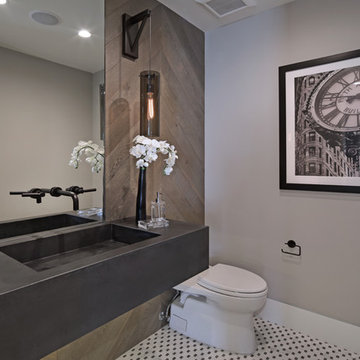
Jeri Koegel
Photo of a contemporary cloakroom in Los Angeles with grey walls, an integrated sink and white floors.
Photo of a contemporary cloakroom in Los Angeles with grey walls, an integrated sink and white floors.

Advisement + Design - Construction advisement, custom millwork & custom furniture design, interior design & art curation by Chango & Co.
Design ideas for an expansive traditional ensuite bathroom in New York with white cabinets, a freestanding bath, an alcove shower, all types of toilet, white walls, marble flooring, an integrated sink, marble worktops, white floors, a hinged door, white worktops, double sinks, a built in vanity unit, a vaulted ceiling, panelled walls and shaker cabinets.
Design ideas for an expansive traditional ensuite bathroom in New York with white cabinets, a freestanding bath, an alcove shower, all types of toilet, white walls, marble flooring, an integrated sink, marble worktops, white floors, a hinged door, white worktops, double sinks, a built in vanity unit, a vaulted ceiling, panelled walls and shaker cabinets.
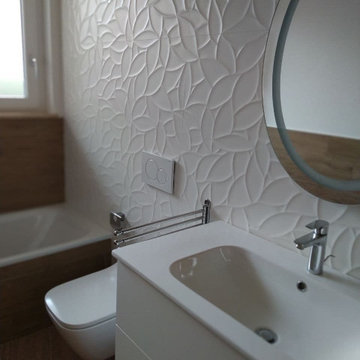
Photo of a medium sized modern ensuite wet room bathroom in Rome with beaded cabinets, white cabinets, a built-in bath, a two-piece toilet, white tiles, porcelain tiles, white walls, wood-effect flooring, an integrated sink, brown floors, a hinged door, white worktops, a wall niche, a single sink and a floating vanity unit.
Grey Bathroom and Cloakroom with an Integrated Sink Ideas and Designs
9

