Grey Bathroom with a Vaulted Ceiling Ideas and Designs
Refine by:
Budget
Sort by:Popular Today
41 - 60 of 1,153 photos
Item 1 of 3
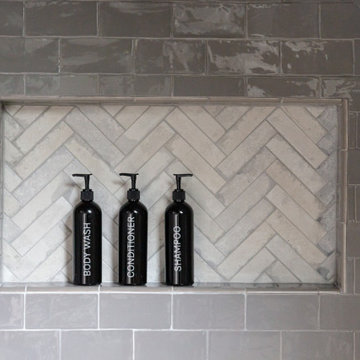
Clever niches provide storage for shower essentials and the pattern of the tile matches the floor, albeit in a smaller scale for the inside back of the niches.

Just like a fading movie star, this master bathroom had lost its glamorous luster and was in dire need of new look. Gone are the old "Hollywood style make up lights and black vanity" replaced with freestanding vanity furniture and mirrors framed by crystal tipped sconces.
A soft and serene gray and white color scheme creates Thymeless elegance with subtle colors and materials. Urban gray vanities with Carrara marble tops float against a tiled wall of large format subway tile with a darker gray porcelain “marble” tile accent. Recessed medicine cabinets provide extra storage for this “his and hers” design. A lowered dressing table and adjustable mirror provides seating for “hair and makeup” matters. A fun and furry poof brings a funky edge to the space designed for a young couple looking for design flair. The angular design of the Brizo faucet collection continues the transitional feel of the space.
The freestanding tub by Oceania features a slim design detail which compliments the design theme of elegance. The tub filler was placed in a raised platform perfect for accessories or the occasional bottle of champagne. The tub space is defined by a mosaic tile which is the companion tile to the main floor tile. The detail is repeated on the shower floor. The oversized shower features a large bench seat, rain head shower, handheld multifunction shower head, temperature and pressure balanced shower controls and recessed niche to tuck bottles out of sight. The 2-sided glass enclosure enlarges the feel of both the shower and the entire bathroom.

Download our free ebook, Creating the Ideal Kitchen. DOWNLOAD NOW
A tired primary bathroom, with varying ceiling heights and a beige-on-beige color scheme, was screaming for love. Squaring the room and adding natural materials erased the memory of the lack luster space and converted it to a bright and welcoming spa oasis. The home was a new build in 2005 and it looked like all the builder’s material choices remained. The client was clear on their design direction but were challenged by the differing ceiling heights and were looking to hire a design-build firm that could resolve that issue.
This local Glen Ellyn couple found us on Instagram (@kitchenstudioge, follow us ?). They loved our designs and felt like we fit their style. They requested a full primary bath renovation to include a large shower, soaking tub, double vanity with storage options, and heated floors. The wife also really wanted a separate make-up vanity. The biggest challenge presented to us was to architecturally marry the various ceiling heights and deliver a streamlined design.
The existing layout worked well for the couple, so we kept everything in place, except we enlarged the shower and replaced the built-in tub with a lovely free-standing model. We also added a sitting make-up vanity. We were able to eliminate the awkward ceiling lines by extending all the walls to the highest level. Then, to accommodate the sprinklers and HVAC, lowered the ceiling height over the entrance and shower area which then opens to the 2-story vanity and tub area. Very dramatic!
This high-end home deserved high-end fixtures. The homeowners also quickly realized they loved the look of natural marble and wanted to use as much of it as possible in their new bath. They chose a marble slab from the stone yard for the countertops and back splash, and we found complimentary marble tile for the shower. The homeowners also liked the idea of mixing metals in their new posh bathroom and loved the look of black, gold, and chrome.
Although our clients were very clear on their style, they were having a difficult time pulling it all together and envisioning the final product. As interior designers it is our job to translate and elevate our clients’ ideas into a deliverable design. We presented the homeowners with mood boards and 3D renderings of our modern, clean, white marble design. Since the color scheme was relatively neutral, at the homeowner’s request, we decided to add of interest with the patterns and shapes in the room.
We were first inspired by the shower floor tile with its circular/linear motif. We designed the cabinetry, floor and wall tiles, mirrors, cabinet pulls, and wainscoting to have a square or rectangular shape, and then to create interest we added perfectly placed circles to contrast with the rectangular shapes. The globe shaped chandelier against the square wall trim is a delightful yet subtle juxtaposition.
The clients were overjoyed with our interpretation of their vision and impressed with the level of detail we brought to the project. It’s one thing to know how you want a space to look, but it takes a special set of skills to create the design and see it thorough to implementation. Could hiring The Kitchen Studio be the first step to making your home dreams come to life?

Advisement + Design - Construction advisement, custom millwork & custom furniture design, interior design & art curation by Chango & Co.
Design ideas for an expansive traditional ensuite bathroom in New York with white cabinets, a freestanding bath, an alcove shower, all types of toilet, white walls, marble flooring, an integrated sink, marble worktops, white floors, a hinged door, white worktops, double sinks, a built in vanity unit, a vaulted ceiling, panelled walls and shaker cabinets.
Design ideas for an expansive traditional ensuite bathroom in New York with white cabinets, a freestanding bath, an alcove shower, all types of toilet, white walls, marble flooring, an integrated sink, marble worktops, white floors, a hinged door, white worktops, double sinks, a built in vanity unit, a vaulted ceiling, panelled walls and shaker cabinets.

Complete update on this 'builder-grade' 1990's primary bathroom - not only to improve the look but also the functionality of this room. Such an inspiring and relaxing space now ...

When the homeowners purchased this Victorian family home, this bathroom was originally a dressing room. With two beautiful large sash windows which have far-fetching views of the sea, it was immediately desired for a freestanding bath to be placed underneath the window so the views can be appreciated. This is truly a beautiful space that feels calm and collected when you walk in – the perfect antidote to the hustle and bustle of modern family life.
The bathroom is accessed from the main bedroom via a few steps. Honed marble hexagon tiles from Ca’Pietra adorn the floor and the Victoria + Albert Amiata freestanding bath with its organic curves and elegant proportions sits in front of the sash window for an elegant impact and view from the bedroom.

Photo of a small contemporary ensuite bathroom in Houston with flat-panel cabinets, dark wood cabinets, a freestanding bath, a shower/bath combination, a one-piece toilet, multi-coloured tiles, porcelain tiles, grey walls, porcelain flooring, a vessel sink, engineered stone worktops, grey floors, a sliding door, white worktops, an enclosed toilet, double sinks, a floating vanity unit and a vaulted ceiling.
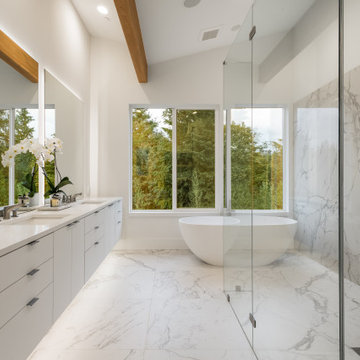
Modern luxury Master Bath with Walk in curbless shower. porcelain slabs on the Shower wall
Photo of a large contemporary ensuite bathroom in Seattle with white cabinets, a freestanding bath, a built-in shower, white tiles, stone slabs, white walls, ceramic flooring, a submerged sink, engineered stone worktops, white floors, an open shower, white worktops, flat-panel cabinets, double sinks, a floating vanity unit and a vaulted ceiling.
Photo of a large contemporary ensuite bathroom in Seattle with white cabinets, a freestanding bath, a built-in shower, white tiles, stone slabs, white walls, ceramic flooring, a submerged sink, engineered stone worktops, white floors, an open shower, white worktops, flat-panel cabinets, double sinks, a floating vanity unit and a vaulted ceiling.

Design ideas for a contemporary ensuite bathroom in Other with flat-panel cabinets, white cabinets, a freestanding bath, brown walls, a submerged sink, brown floors, white worktops, wood-effect tiles and a vaulted ceiling.

Primary suite remodel; aging in place with curbless shower entry, heated floors, double vanity, electric in the medicine cabinet for toothbrush and shaver. Electric in vanity drawer for hairdryer. Under cabinet lighting on a sensor. Attached primary closet.

Photo: Jessie Preza Photography
Traditional ensuite bathroom in Jacksonville with white cabinets, a freestanding bath, a walk-in shower, a one-piece toilet, grey tiles, marble tiles, white walls, dark hardwood flooring, a submerged sink, engineered stone worktops, brown floors, an open shower, white worktops, an enclosed toilet, a single sink, a built in vanity unit, a vaulted ceiling and flat-panel cabinets.
Traditional ensuite bathroom in Jacksonville with white cabinets, a freestanding bath, a walk-in shower, a one-piece toilet, grey tiles, marble tiles, white walls, dark hardwood flooring, a submerged sink, engineered stone worktops, brown floors, an open shower, white worktops, an enclosed toilet, a single sink, a built in vanity unit, a vaulted ceiling and flat-panel cabinets.

Design ideas for a contemporary bathroom in Cornwall with dark wood cabinets, grey tiles, grey walls, a vessel sink, wooden worktops, grey floors, brown worktops, double sinks, a freestanding vanity unit, exposed beams and a vaulted ceiling.
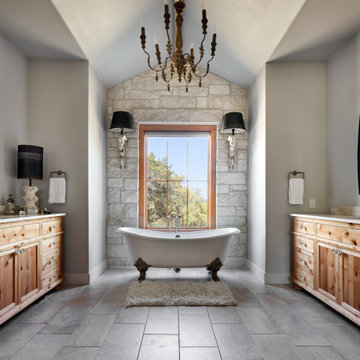
Photography by Matthew Niemann
Farmhouse ensuite bathroom in Other with shaker cabinets, light wood cabinets, a claw-foot bath, grey walls, a submerged sink, grey floors, white worktops, double sinks, a built in vanity unit and a vaulted ceiling.
Farmhouse ensuite bathroom in Other with shaker cabinets, light wood cabinets, a claw-foot bath, grey walls, a submerged sink, grey floors, white worktops, double sinks, a built in vanity unit and a vaulted ceiling.

Kinsley Bathroom Vanity in Grey
Available in sizes 36" - 60"
Farmhouse style soft-closing door(s) & drawers with Carrara white marble countertop and undermount square sink.
Matching mirror option available

Inspiration for a medium sized retro ensuite bathroom in Seattle with flat-panel cabinets, brown cabinets, a freestanding bath, an alcove shower, a one-piece toilet, grey walls, concrete flooring, a submerged sink, solid surface worktops, grey floors, an open shower, white worktops, a wall niche, double sinks, a floating vanity unit and a vaulted ceiling.

This is an example of a contemporary ensuite bathroom in Los Angeles with flat-panel cabinets, medium wood cabinets, grey walls, a submerged sink, engineered stone worktops, grey floors, a hinged door, white worktops, double sinks, a built in vanity unit, exposed beams and a vaulted ceiling.
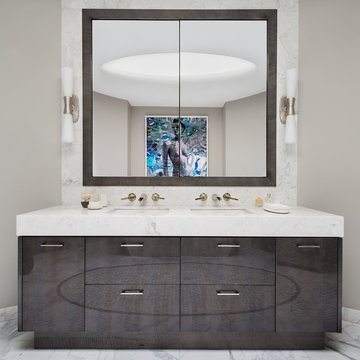
This is an example of a large contemporary ensuite bathroom in Toronto with flat-panel cabinets, brown cabinets, beige walls, marble flooring, a submerged sink, marble worktops, white floors, white worktops, double sinks, a built in vanity unit and a vaulted ceiling.

Beautiful Home Spa using furniture-style vanity base, oval free-standing bathtub, and a full tile shower using herringbone mosaic tile.
Medium sized traditional ensuite bathroom in St Louis with white cabinets, a freestanding bath, a corner shower, white tiles, grey walls, porcelain flooring, a submerged sink, engineered stone worktops, white floors, a hinged door, white worktops, a wall niche, double sinks, a freestanding vanity unit, a vaulted ceiling and shaker cabinets.
Medium sized traditional ensuite bathroom in St Louis with white cabinets, a freestanding bath, a corner shower, white tiles, grey walls, porcelain flooring, a submerged sink, engineered stone worktops, white floors, a hinged door, white worktops, a wall niche, double sinks, a freestanding vanity unit, a vaulted ceiling and shaker cabinets.

500 sq.ft. Guest studio ADU
Photo of a small contemporary bathroom in Other with freestanding cabinets, grey cabinets, an alcove bath, a shower/bath combination, a one-piece toilet, white tiles, white walls, ceramic flooring, a submerged sink, marble worktops, grey floors, a hinged door, white worktops, a single sink, a freestanding vanity unit and a vaulted ceiling.
Photo of a small contemporary bathroom in Other with freestanding cabinets, grey cabinets, an alcove bath, a shower/bath combination, a one-piece toilet, white tiles, white walls, ceramic flooring, a submerged sink, marble worktops, grey floors, a hinged door, white worktops, a single sink, a freestanding vanity unit and a vaulted ceiling.
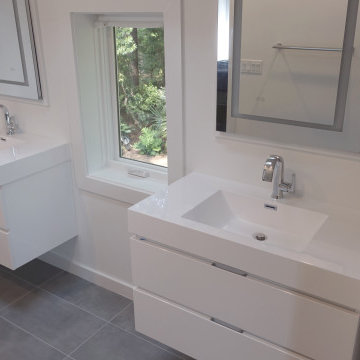
On the rear of the house was a two story screen porch running 3/4 the length of the house. On the first floor we reduced the porch size by half, to relocate the new kitchen. We enclosed the entire second floor vaulted area of the screen porch to create a new walk in closet off the existing master bedroom. We also added a new modern bathroom for my client. She decided on two separate vanities with illuminated and anti-fog mirrors. A corner shower with hand head shower head was created and a new toilet added.
Grey Bathroom with a Vaulted Ceiling Ideas and Designs
3

 Shelves and shelving units, like ladder shelves, will give you extra space without taking up too much floor space. Also look for wire, wicker or fabric baskets, large and small, to store items under or next to the sink, or even on the wall.
Shelves and shelving units, like ladder shelves, will give you extra space without taking up too much floor space. Also look for wire, wicker or fabric baskets, large and small, to store items under or next to the sink, or even on the wall.  The sink, the mirror, shower and/or bath are the places where you might want the clearest and strongest light. You can use these if you want it to be bright and clear. Otherwise, you might want to look at some soft, ambient lighting in the form of chandeliers, short pendants or wall lamps. You could use accent lighting around your bath in the form to create a tranquil, spa feel, as well.
The sink, the mirror, shower and/or bath are the places where you might want the clearest and strongest light. You can use these if you want it to be bright and clear. Otherwise, you might want to look at some soft, ambient lighting in the form of chandeliers, short pendants or wall lamps. You could use accent lighting around your bath in the form to create a tranquil, spa feel, as well. 