Grey Bathroom with Beige Tiles Ideas and Designs
Refine by:
Budget
Sort by:Popular Today
161 - 180 of 12,406 photos
Item 1 of 3
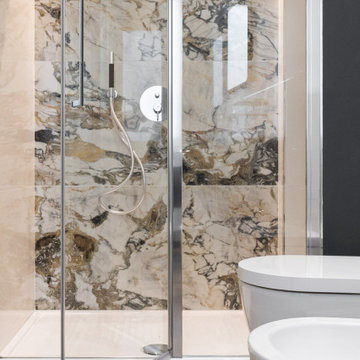
Foto: © Federico Viola Fotografia – 2021
This is an example of a medium sized contemporary ensuite bathroom in Other with grey cabinets, an alcove shower, beige tiles, porcelain tiles, white walls, porcelain flooring, a vessel sink, laminate worktops, beige floors, a hinged door, grey worktops, a single sink and a floating vanity unit.
This is an example of a medium sized contemporary ensuite bathroom in Other with grey cabinets, an alcove shower, beige tiles, porcelain tiles, white walls, porcelain flooring, a vessel sink, laminate worktops, beige floors, a hinged door, grey worktops, a single sink and a floating vanity unit.

Photo of a medium sized contemporary ensuite bathroom in Rome with beige cabinets, a corner shower, beige tiles, porcelain tiles, beige walls, light hardwood flooring, an integrated sink, engineered stone worktops, brown floors, a sliding door, white worktops, a wall niche, a single sink, a freestanding vanity unit, a drop ceiling, beaded cabinets and a two-piece toilet.
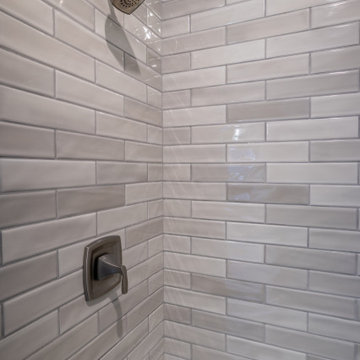
New master bathroom as part of a multi-room addition. Custom, white, shaker-style cabinetry, Caesarstone countertops, 3D, natural stone backsplash. Vinyl plank flooring. Large, subway-tile shower.

Contemporary Bathroom with custom details.
Photo of a large contemporary ensuite bathroom in San Francisco with medium wood cabinets, a freestanding bath, a built-in shower, a wall mounted toilet, beige tiles, ceramic tiles, yellow walls, marble flooring, a built-in sink, marble worktops, a hinged door, yellow worktops, an enclosed toilet, double sinks, a floating vanity unit, multi-coloured floors and flat-panel cabinets.
Photo of a large contemporary ensuite bathroom in San Francisco with medium wood cabinets, a freestanding bath, a built-in shower, a wall mounted toilet, beige tiles, ceramic tiles, yellow walls, marble flooring, a built-in sink, marble worktops, a hinged door, yellow worktops, an enclosed toilet, double sinks, a floating vanity unit, multi-coloured floors and flat-panel cabinets.
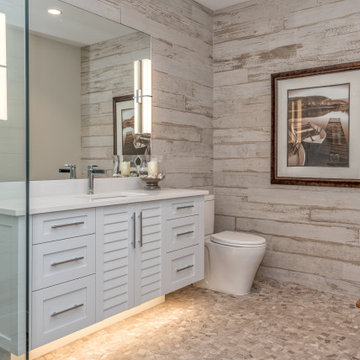
Photo of a coastal bathroom in Vancouver with louvered cabinets, white cabinets, beige tiles, pebble tile flooring, a submerged sink, beige floors and white worktops.
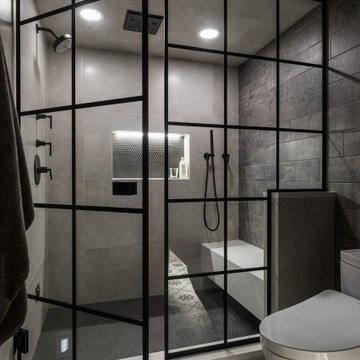
This is an example of a medium sized urban bathroom in Detroit with shaker cabinets, black cabinets, a one-piece toilet, beige tiles, porcelain tiles, grey walls, porcelain flooring, a submerged sink, engineered stone worktops, multi-coloured floors, a hinged door and beige worktops.
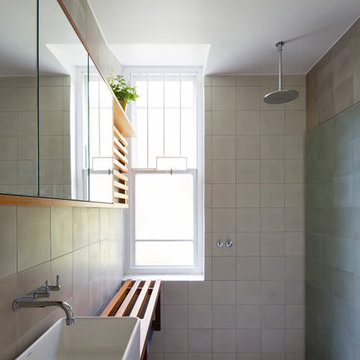
Simon Whitbread
This is an example of a contemporary wet room bathroom in Sydney with open cabinets, medium wood cabinets, beige tiles, grey tiles, cement tiles, grey walls, cement flooring, a vessel sink, wooden worktops, grey floors, an open shower and brown worktops.
This is an example of a contemporary wet room bathroom in Sydney with open cabinets, medium wood cabinets, beige tiles, grey tiles, cement tiles, grey walls, cement flooring, a vessel sink, wooden worktops, grey floors, an open shower and brown worktops.
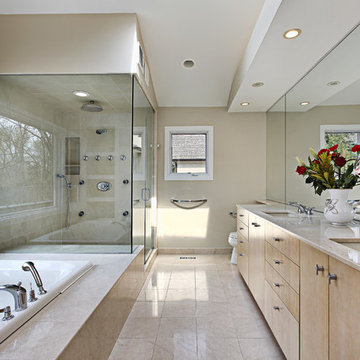
Medium sized classic ensuite bathroom in Miami with flat-panel cabinets, light wood cabinets, a built-in bath, a corner shower, beige tiles, beige walls, a submerged sink, granite worktops, beige floors, a hinged door and beige worktops.
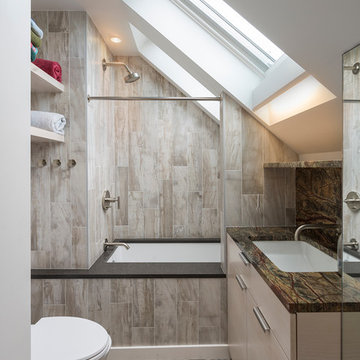
Design ideas for a small contemporary bathroom in Boston with flat-panel cabinets, beige cabinets, a submerged bath, an alcove shower, beige tiles, brown tiles, white walls, pebble tile flooring, a submerged sink and a shower curtain.
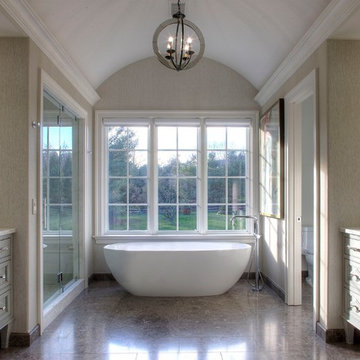
This is an example of a large contemporary ensuite bathroom in Philadelphia with raised-panel cabinets, white cabinets, a freestanding bath, an alcove shower, a two-piece toilet, beige tiles, porcelain tiles, beige walls, porcelain flooring, a submerged sink and marble worktops.
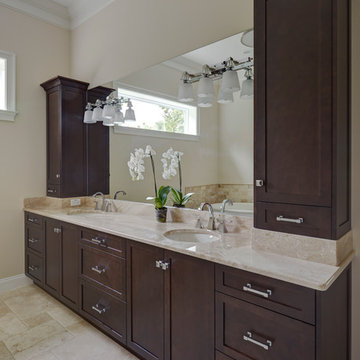
Inspiration for a medium sized modern ensuite bathroom in Orlando with shaker cabinets, dark wood cabinets, a freestanding bath, beige tiles, stone tiles, beige walls, ceramic flooring, a submerged sink, granite worktops and beige floors.
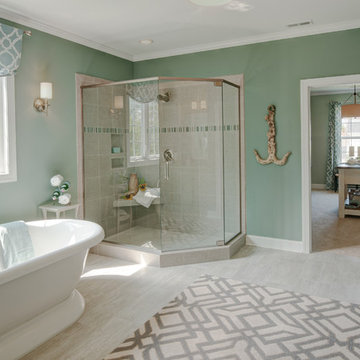
Primary bath with walk in shower, soaking tub, bathroom vanity, and vanity lighting. To create your design for a Lancaster floor plan, please go visit https://www.gomsh.com/plans/two-story-home/lancaster/ifp
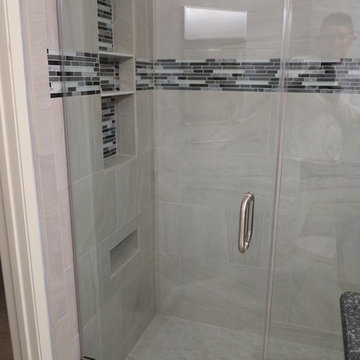
This is an example of a small traditional shower room bathroom in Los Angeles with a submerged sink, raised-panel cabinets, white cabinets, granite worktops, an alcove shower, beige tiles, porcelain tiles, white walls and porcelain flooring.
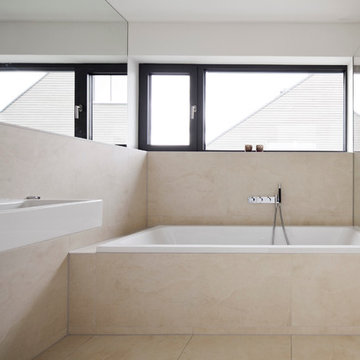
Photo of a large modern bathroom in Cologne with a wall-mounted sink, a corner shower, beige tiles, beige walls, an alcove bath, stone tiles and limestone flooring.

Custom Luxury Bathrooms by Fratantoni Interior Designers!!
Follow us on Pinterest, Twitter, Instagram and Facebook for more inspiring photos!!
Photo of an expansive victorian shower room bathroom in Phoenix with a vessel sink, mosaic tiles, light wood cabinets, beige tiles, beige walls, travertine flooring, engineered stone worktops and recessed-panel cabinets.
Photo of an expansive victorian shower room bathroom in Phoenix with a vessel sink, mosaic tiles, light wood cabinets, beige tiles, beige walls, travertine flooring, engineered stone worktops and recessed-panel cabinets.
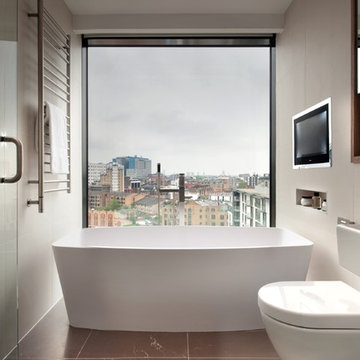
This bathroom, designed by interior architect Thomas Griem, enjoys a spectacular view over the city of London. Griem’s idea for the interior design was based on the concept of photography inspired by the views over the city. He has used the architecture of the windows to frame these vistas with breathtaking effect.
This is particularly so in the master bathroom where a full-height window provides a panoramic view over the rooftops of the City. the capacious free standing bathtub by Clearwater Baths is strategically placed under the picture window. “When you are sitting in the bath, you are essentially a part of the cityscape” says Thomas. “It weighs 300 kilograms and it took six men to carry it up seven floors!”.
Photographer: Philip Vile
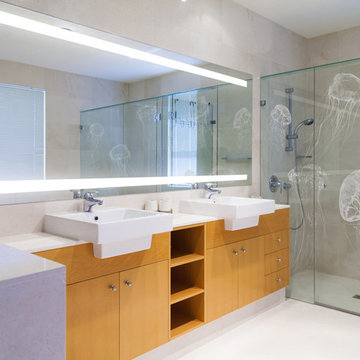
Clearlight Designs, custom built Lighted Mirror and Frosted Shower Screen. Equality Lighted Bathroom Mirror and JellyFish frosted shower screen designed and made in Australia. Clearlight Designs ship's world wide. Please leaves comments if you have any questions.

Property Marketed by Hudson Place Realty - Style meets substance in this circa 1875 townhouse. Completely renovated & restored in a contemporary, yet warm & welcoming style, 295 Pavonia Avenue is the ultimate home for the 21st century urban family. Set on a 25’ wide lot, this Hamilton Park home offers an ideal open floor plan, 5 bedrooms, 3.5 baths and a private outdoor oasis.
With 3,600 sq. ft. of living space, the owner’s triplex showcases a unique formal dining rotunda, living room with exposed brick and built in entertainment center, powder room and office nook. The upper bedroom floors feature a master suite separate sitting area, large walk-in closet with custom built-ins, a dream bath with an over-sized soaking tub, double vanity, separate shower and water closet. The top floor is its own private retreat complete with bedroom, full bath & large sitting room.
Tailor-made for the cooking enthusiast, the chef’s kitchen features a top notch appliance package with 48” Viking refrigerator, Kuppersbusch induction cooktop, built-in double wall oven and Bosch dishwasher, Dacor espresso maker, Viking wine refrigerator, Italian Zebra marble counters and walk-in pantry. A breakfast nook leads out to the large deck and yard for seamless indoor/outdoor entertaining.
Other building features include; a handsome façade with distinctive mansard roof, hardwood floors, Lutron lighting, home automation/sound system, 2 zone CAC, 3 zone radiant heat & tremendous storage, A garden level office and large one bedroom apartment with private entrances, round out this spectacular home.
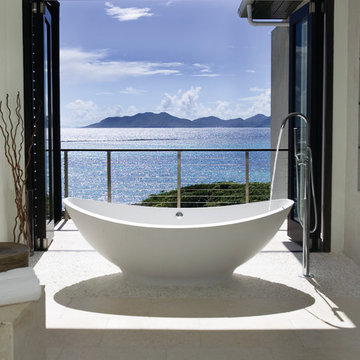
Luxury Bath
Photo by Thomas Skou
This is an example of a large world-inspired ensuite bathroom in Other with a freestanding bath, beige tiles, white walls and pebble tile flooring.
This is an example of a large world-inspired ensuite bathroom in Other with a freestanding bath, beige tiles, white walls and pebble tile flooring.
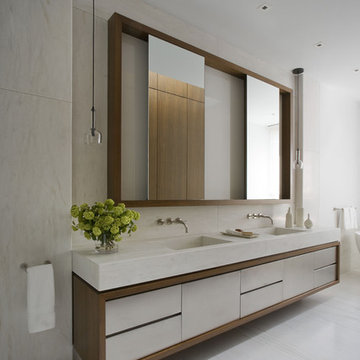
Originally designed by Delano and Aldrich in 1917, this building served as carriage house to the William and Dorothy Straight mansion several blocks away on the Upper East Side of New York. With practically no original detail, this relatively humble structure was reconfigured into something more befitting the client’s needs. To convert it for a single family, interior floor plates are carved away to form two elegant double height spaces. The front façade is modified to express the grandness of the new interior. A beautiful new rear garden is formed by the demolition of an overbuilt addition. The entire rear façade was removed and replaced. A full floor was added to the roof, and a newly configured stair core incorporated an elevator.
Architecture: DHD
Interior Designer: Eve Robinson Associates
Photography by Peter Margonelli
http://petermargonelli.com
Grey Bathroom with Beige Tiles Ideas and Designs
9

 Shelves and shelving units, like ladder shelves, will give you extra space without taking up too much floor space. Also look for wire, wicker or fabric baskets, large and small, to store items under or next to the sink, or even on the wall.
Shelves and shelving units, like ladder shelves, will give you extra space without taking up too much floor space. Also look for wire, wicker or fabric baskets, large and small, to store items under or next to the sink, or even on the wall.  The sink, the mirror, shower and/or bath are the places where you might want the clearest and strongest light. You can use these if you want it to be bright and clear. Otherwise, you might want to look at some soft, ambient lighting in the form of chandeliers, short pendants or wall lamps. You could use accent lighting around your bath in the form to create a tranquil, spa feel, as well.
The sink, the mirror, shower and/or bath are the places where you might want the clearest and strongest light. You can use these if you want it to be bright and clear. Otherwise, you might want to look at some soft, ambient lighting in the form of chandeliers, short pendants or wall lamps. You could use accent lighting around your bath in the form to create a tranquil, spa feel, as well. 