Grey Bathroom with Blue Tiles Ideas and Designs
Refine by:
Budget
Sort by:Popular Today
221 - 240 of 3,514 photos
Item 1 of 3
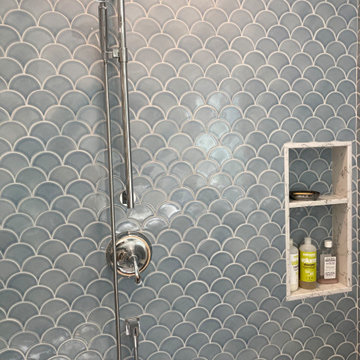
The shower niche is also framed with the quartz, and easily accessible when sitting on the bench.
Inspiration for a medium sized modern bathroom in San Francisco with flat-panel cabinets, light wood cabinets, blue tiles, grey walls, cement flooring, a submerged sink, engineered stone worktops, multi-coloured floors, a hinged door, white worktops, a wall niche, double sinks and a floating vanity unit.
Inspiration for a medium sized modern bathroom in San Francisco with flat-panel cabinets, light wood cabinets, blue tiles, grey walls, cement flooring, a submerged sink, engineered stone worktops, multi-coloured floors, a hinged door, white worktops, a wall niche, double sinks and a floating vanity unit.
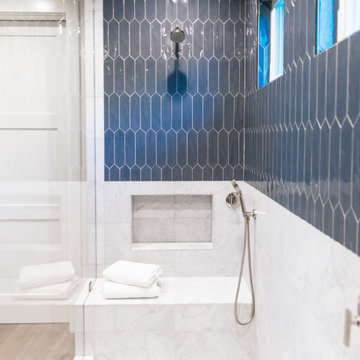
Beach style ensuite bathroom in San Diego with blue cabinets, an alcove shower, blue tiles, light hardwood flooring, a hinged door and white worktops.
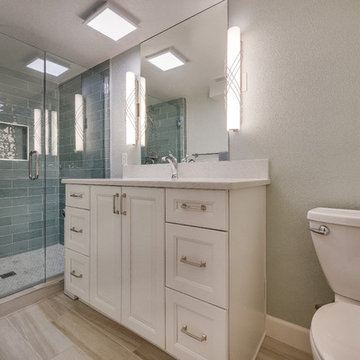
The basement bathroom had all sorts of quirkiness to it. The vanity was too small for a couple of growing kids, the shower was a corner shower and had a storage cabinet incorporated into the wall that was almost too tall to put anything into. This space was in need of a over haul. We updated the bathroom with a wall to wall shower, light bright paint, wood tile floors, vanity lights, and a big enough vanity for growing kids. The space is in a basement meaning that the walls were not tall. So we continued the tile and the mirror to the ceiling. This bathroom did not have any natural light and so it was important to have to make the bathroom light and bright. We added the glossy tile to reflect the ceiling and vanity lights.
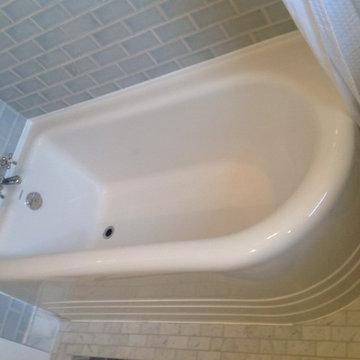
Americh Bow tub
This is an example of a small classic bathroom in Vancouver with a console sink, flat-panel cabinets, grey cabinets, a corner bath, a shower/bath combination, blue tiles, blue walls and marble flooring.
This is an example of a small classic bathroom in Vancouver with a console sink, flat-panel cabinets, grey cabinets, a corner bath, a shower/bath combination, blue tiles, blue walls and marble flooring.
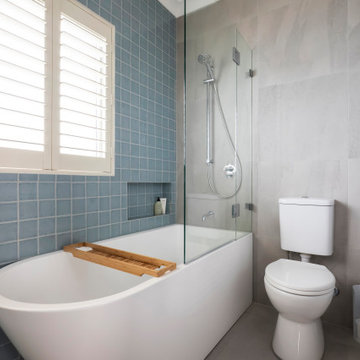
This is an example of a medium sized modern ensuite bathroom in Sydney with flat-panel cabinets, white cabinets, a corner bath, a shower/bath combination, a two-piece toilet, blue tiles, ceramic tiles, grey walls, porcelain flooring, a vessel sink, engineered stone worktops, grey floors, a hinged door, white worktops, a laundry area, a single sink and a built in vanity unit.
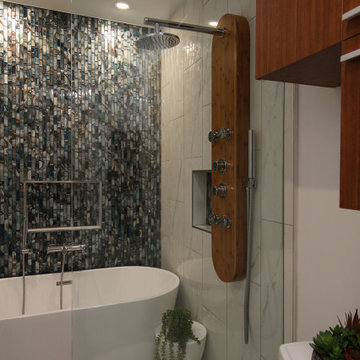
Back wall tile is water fall glass mosaic, sidewall are 12x24 Marble look with hexagon floor tile in marble look.
Inspiration for a medium sized modern ensuite wet room bathroom in Atlanta with flat-panel cabinets, medium wood cabinets, a freestanding bath, a one-piece toilet, blue tiles, mosaic tiles, white walls, porcelain flooring, an integrated sink, engineered stone worktops, grey floors, a hinged door, white worktops, a wall niche, double sinks and a floating vanity unit.
Inspiration for a medium sized modern ensuite wet room bathroom in Atlanta with flat-panel cabinets, medium wood cabinets, a freestanding bath, a one-piece toilet, blue tiles, mosaic tiles, white walls, porcelain flooring, an integrated sink, engineered stone worktops, grey floors, a hinged door, white worktops, a wall niche, double sinks and a floating vanity unit.

Hard working bathroom for teenagers with great style and bold black and white color palette.
Design ideas for a medium sized traditional ensuite wet room bathroom in Atlanta with freestanding cabinets, blue cabinets, a one-piece toilet, blue tiles, glass tiles, blue walls, ceramic flooring, a submerged sink, marble worktops, white floors, a hinged door, white worktops, an enclosed toilet, double sinks, a freestanding vanity unit and wainscoting.
Design ideas for a medium sized traditional ensuite wet room bathroom in Atlanta with freestanding cabinets, blue cabinets, a one-piece toilet, blue tiles, glass tiles, blue walls, ceramic flooring, a submerged sink, marble worktops, white floors, a hinged door, white worktops, an enclosed toilet, double sinks, a freestanding vanity unit and wainscoting.
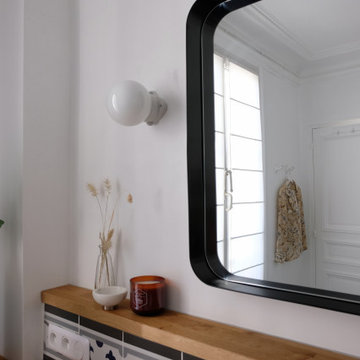
Inspiration for a medium sized midcentury ensuite bathroom in Paris with beaded cabinets, white cabinets, a submerged bath, a shower/bath combination, a two-piece toilet, white tiles, blue tiles, ceramic tiles, white walls, ceramic flooring, a submerged sink, wooden worktops, grey floors, brown worktops, a single sink and a built in vanity unit.
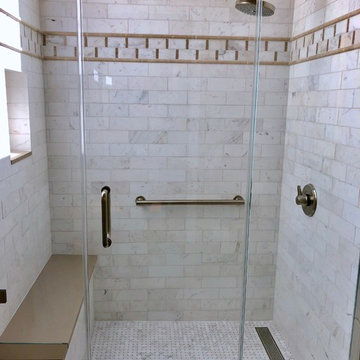
Inspiration for a small classic shower room bathroom in San Francisco with beaded cabinets, light wood cabinets, an alcove shower, blue tiles, terracotta tiles, mosaic tile flooring, engineered stone worktops, a hinged door and white worktops.
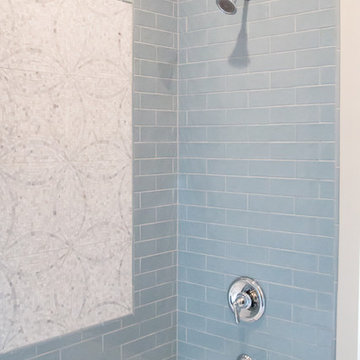
Soft blue tumbled subway tile started the color palette for this darling Jack and Jill bath for girls. Refined finishes add a little glam to the shower and a beautiful mosaic of white and gray marble is a lovely accent.
Photography by Kathy M Photography
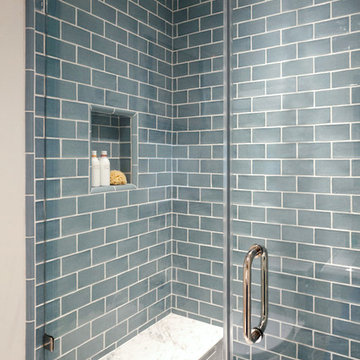
This full bathroom remodel began with removing carpet and a small tub. It made a full transformation with a walk in shower, marble floors, new plumbing and hardware, lighting, and a crisp color palette.
Amy Bartlam
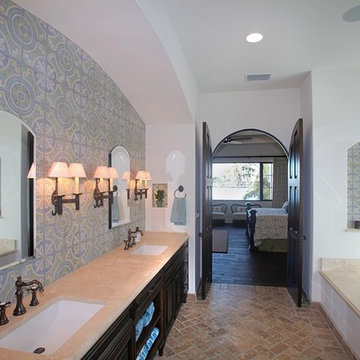
Inspiration for a large mediterranean ensuite bathroom in Tampa with a submerged sink, freestanding cabinets, dark wood cabinets, marble worktops, a built-in bath, blue tiles, cement tiles, white walls and brick flooring.
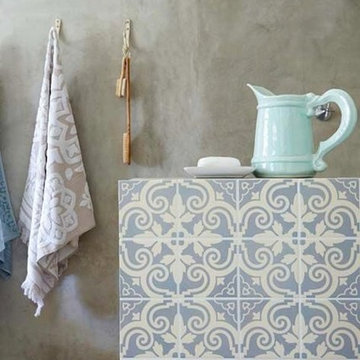
Inspiration for an expansive contemporary ensuite bathroom in Los Angeles with tiled worktops, a built-in shower, blue tiles, cement tiles, grey walls and porcelain flooring.
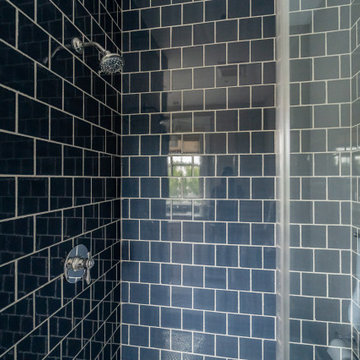
Photo of a beach style shower room bathroom in Other with an alcove shower, blue tiles, metro tiles, a built-in sink, a hinged door and a single sink.
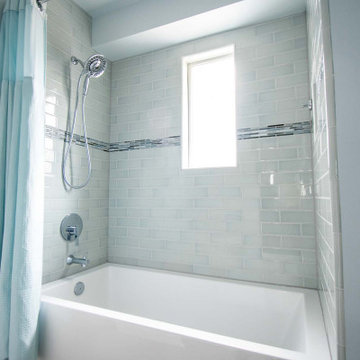
Removed large shallow awkward bath tub for more modern tile shower with regular size bath tub. Blue-grey subway tiles with shower niche for storage. Painted existing oak vanity grey to match new look. Quartz countertop and new undermount sinks with modern fixtures. Tile flooring.
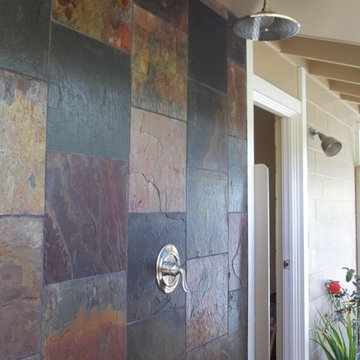
Inspiration for a classic bathroom in Hawaii with a walk-in shower, beige tiles, blue tiles, brown tiles, slate tiles and an open shower.
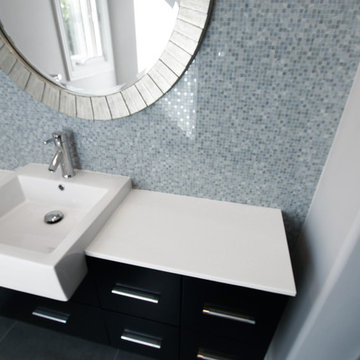
Small modern bathroom.
Photo of a small modern bathroom in Orange County with flat-panel cabinets, dark wood cabinets, a built-in bath, blue tiles, porcelain tiles, blue walls, ceramic flooring, an integrated sink and engineered stone worktops.
Photo of a small modern bathroom in Orange County with flat-panel cabinets, dark wood cabinets, a built-in bath, blue tiles, porcelain tiles, blue walls, ceramic flooring, an integrated sink and engineered stone worktops.
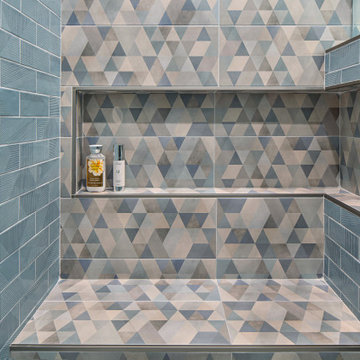
Creation of a new master bathroom, kids’ bathroom, toilet room and a WIC from a mid. size bathroom was a challenge but the results were amazing.
The new kids’ bathroom was given a good size to work with. 5.5’ by 9’.
Allowing us to have a good size shower with a bench, 3’ vanity and comfortable space for the toilet to be placed.
The bathroom floor is made of white Thasos marble for a neutral look since the wall tiles were so unique in color and design.
The main walls of the bathroom are made from blue subway tiles with diagonal lines pattern while the main wall is made of large 24”x6” tile with diamond/triangle shapes in different warm and cool colors.
Notice the unique shampoo niche in the bench area, it continues into the pony wall as well without any interruptions thus creating a long L-shaped space for all the bath items to remain hidden.
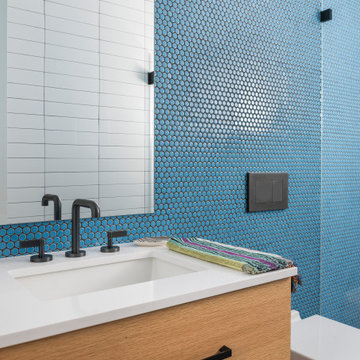
This new house is located in a quiet residential neighborhood developed in the 1920’s, that is in transition, with new larger homes replacing the original modest-sized homes. The house is designed to be harmonious with its traditional neighbors, with divided lite windows, and hip roofs. The roofline of the shingled house steps down with the sloping property, keeping the house in scale with the neighborhood. The interior of the great room is oriented around a massive double-sided chimney, and opens to the south to an outdoor stone terrace and gardens. Photo by: Nat Rea Photography
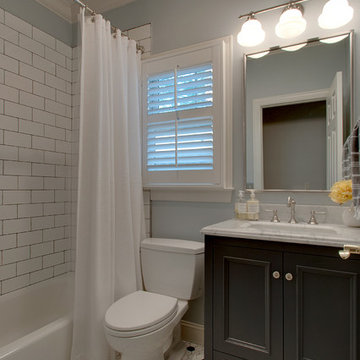
The guest bath on the main floor received a complete refresh. With a new vanity, light fixture, tile and paint, USI was able to change the look of this bathroom completely. Contrasting colors resulted in this compact space appearing quite larger.
Grey Bathroom with Blue Tiles Ideas and Designs
12

 Shelves and shelving units, like ladder shelves, will give you extra space without taking up too much floor space. Also look for wire, wicker or fabric baskets, large and small, to store items under or next to the sink, or even on the wall.
Shelves and shelving units, like ladder shelves, will give you extra space without taking up too much floor space. Also look for wire, wicker or fabric baskets, large and small, to store items under or next to the sink, or even on the wall.  The sink, the mirror, shower and/or bath are the places where you might want the clearest and strongest light. You can use these if you want it to be bright and clear. Otherwise, you might want to look at some soft, ambient lighting in the form of chandeliers, short pendants or wall lamps. You could use accent lighting around your bath in the form to create a tranquil, spa feel, as well.
The sink, the mirror, shower and/or bath are the places where you might want the clearest and strongest light. You can use these if you want it to be bright and clear. Otherwise, you might want to look at some soft, ambient lighting in the form of chandeliers, short pendants or wall lamps. You could use accent lighting around your bath in the form to create a tranquil, spa feel, as well. 