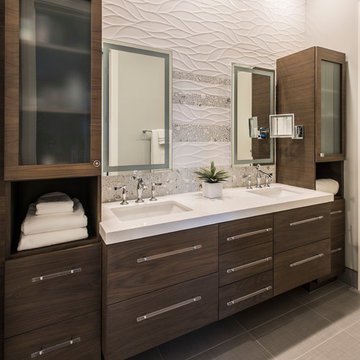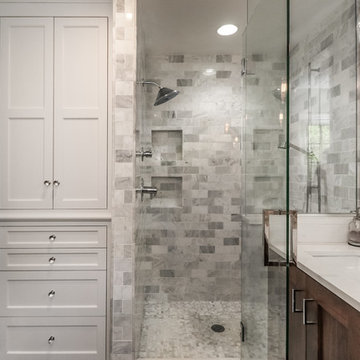Grey Bathroom with Dark Wood Cabinets Ideas and Designs
Refine by:
Budget
Sort by:Popular Today
1 - 20 of 12,479 photos
Item 1 of 3

Inspiration for a contemporary shower room bathroom in London with flat-panel cabinets, dark wood cabinets, a corner shower, a wall mounted toilet, grey tiles, grey walls, a vessel sink, wooden worktops, grey floors, an open shower, brown worktops, a single sink and a floating vanity unit.

Design ideas for a small rural family bathroom in Other with dark wood cabinets, a built-in bath, a one-piece toilet, white tiles, ceramic tiles, white walls, a vessel sink, wooden worktops, white floors, a single sink, a freestanding vanity unit and flat-panel cabinets.

This image portrays a sleek and modern bathroom vanity design that exudes luxury and sophistication. The vanity features a dark wood finish with a pronounced grain, providing a rich contrast to the bright, marbled countertop. The clean lines of the cabinetry underscore a minimalist aesthetic, while the undermount sink maintains the seamless look of the countertop.
Above the vanity, a large mirror reflects the bathroom's interior, amplifying the sense of space and light. Elegant wall-mounted faucets with a brushed gold finish emerge directly from the marble, adding a touch of opulence and an attention to detail that speaks to the room's bespoke quality.
The lighting is provided by a trio of globe lights set against a muted grey wall, casting a soft glow that enhances the warm tones of the brass fixtures. A roman shade adorns the window, offering privacy and light control, and contributing to the room's tranquil ambiance.
The marble flooring ties the elements together with its subtle veining, reflecting the same patterns found in the countertop. This bathroom combines functionality with design excellence, showcasing a preference for high-quality materials and a refined color palette that together create an inviting and restful retreat.

Green and pink guest bathroom with green metro tiles. brass hardware and pink sink.
This is an example of a large eclectic ensuite bathroom in London with dark wood cabinets, a freestanding bath, a walk-in shower, green tiles, ceramic tiles, pink walls, marble flooring, a vessel sink, marble worktops, grey floors, an open shower and white worktops.
This is an example of a large eclectic ensuite bathroom in London with dark wood cabinets, a freestanding bath, a walk-in shower, green tiles, ceramic tiles, pink walls, marble flooring, a vessel sink, marble worktops, grey floors, an open shower and white worktops.

This is an example of a medium sized contemporary shower room bathroom in Los Angeles with flat-panel cabinets, dark wood cabinets, an alcove bath, a shower/bath combination, black tiles, grey tiles, white tiles, glass tiles, white walls, porcelain flooring, a submerged sink, engineered stone worktops, black floors, a hinged door and white worktops.

This dressed up and sophisticated bathroom was outdated and did not work well as the main guest bath off the formal living and dining room. We just love how this transformation is sophisticated, unique and is such a complement to the formal living and dining area.

Photography by Andrew Pogue
This is an example of a medium sized classic bathroom in Denver with flat-panel cabinets, dark wood cabinets, an alcove shower, white tiles, ceramic tiles, grey walls, mosaic tile flooring, a submerged sink, engineered stone worktops, a hinged door, a two-piece toilet, grey floors and white worktops.
This is an example of a medium sized classic bathroom in Denver with flat-panel cabinets, dark wood cabinets, an alcove shower, white tiles, ceramic tiles, grey walls, mosaic tile flooring, a submerged sink, engineered stone worktops, a hinged door, a two-piece toilet, grey floors and white worktops.

I custom designed this vanity out of zinc and wood. I wanted it to be space saving and float off of the floor. The tub and shower area are combined to create a wet room. the overhead rain shower and wall mounted fixtures provide a spa-like experience.
Photo: Seth Caplan

Hiding hair dryer and brushes in this grooming pull out cabinet with electrical on the inside to keep cords nice and neat!
Design ideas for a medium sized traditional ensuite bathroom in Chicago with shaker cabinets, dark wood cabinets, a freestanding bath, a corner shower, a two-piece toilet, grey tiles, porcelain tiles, grey walls, porcelain flooring, a submerged sink and engineered stone worktops.
Design ideas for a medium sized traditional ensuite bathroom in Chicago with shaker cabinets, dark wood cabinets, a freestanding bath, a corner shower, a two-piece toilet, grey tiles, porcelain tiles, grey walls, porcelain flooring, a submerged sink and engineered stone worktops.

Shower your bathroom in our lush green Seedling subway tile for the ultimate escape.
DESIGN
Interior Blooms Design Co.
PHOTOS
Emily Kennedy Photography
Tile Shown: 2" & 6" Hexagon in Calcite; 3x6 & Cori Molding in Seedling

This is an example of a small traditional shower room bathroom in DC Metro with an alcove bath, a shower/bath combination, white tiles, porcelain tiles, a submerged sink, marble worktops, a shower curtain, grey worktops, dark wood cabinets, a two-piece toilet, grey walls, white floors and shaker cabinets.

Photography by Paul Linnebach
Photo of a large world-inspired ensuite bathroom in Minneapolis with flat-panel cabinets, dark wood cabinets, a corner shower, a one-piece toilet, white walls, a vessel sink, grey floors, an open shower, grey tiles, ceramic tiles, ceramic flooring and concrete worktops.
Photo of a large world-inspired ensuite bathroom in Minneapolis with flat-panel cabinets, dark wood cabinets, a corner shower, a one-piece toilet, white walls, a vessel sink, grey floors, an open shower, grey tiles, ceramic tiles, ceramic flooring and concrete worktops.

custom made vanity cabinet
Design ideas for a large midcentury ensuite wet room bathroom in Little Rock with dark wood cabinets, a freestanding bath, white tiles, porcelain tiles, white walls, porcelain flooring, engineered stone worktops, blue floors, a hinged door, white worktops, double sinks, a freestanding vanity unit, a submerged sink and flat-panel cabinets.
Design ideas for a large midcentury ensuite wet room bathroom in Little Rock with dark wood cabinets, a freestanding bath, white tiles, porcelain tiles, white walls, porcelain flooring, engineered stone worktops, blue floors, a hinged door, white worktops, double sinks, a freestanding vanity unit, a submerged sink and flat-panel cabinets.

Design ideas for a farmhouse bathroom in Richmond with flat-panel cabinets, dark wood cabinets, an alcove shower, white tiles, metro tiles, grey walls, a submerged sink, multi-coloured floors, black worktops and double sinks.

Tall board and batten wainscoting is used to wrap this ensuite bath. An antique dresser was converted into a sink.
Inspiration for a medium sized traditional ensuite bathroom in Nashville with marble flooring, a built-in sink, marble worktops, grey floors, white worktops, dark wood cabinets, purple walls and recessed-panel cabinets.
Inspiration for a medium sized traditional ensuite bathroom in Nashville with marble flooring, a built-in sink, marble worktops, grey floors, white worktops, dark wood cabinets, purple walls and recessed-panel cabinets.

William Quarles
Inspiration for a beach style ensuite bathroom in Charleston with dark wood cabinets, a two-piece toilet, beige tiles, porcelain tiles, blue walls, porcelain flooring, a submerged sink, granite worktops, beige floors, a hinged door and beige worktops.
Inspiration for a beach style ensuite bathroom in Charleston with dark wood cabinets, a two-piece toilet, beige tiles, porcelain tiles, blue walls, porcelain flooring, a submerged sink, granite worktops, beige floors, a hinged door and beige worktops.

Photo of a mediterranean bathroom in Miami with dark wood cabinets, a walk-in shower, white walls, a submerged sink, multi-coloured floors, cement flooring, solid surface worktops, white worktops and beaded cabinets.

Medium sized country ensuite bathroom in New York with dark wood cabinets, a freestanding bath, a built-in shower, white tiles, metro tiles, white walls, light hardwood flooring, a submerged sink, beige floors, an open shower, black worktops and open cabinets.

sandler photography
Photo of a medium sized contemporary bathroom in Phoenix with flat-panel cabinets, an alcove shower, a one-piece toilet, white tiles, porcelain tiles, grey walls, porcelain flooring, a submerged sink, engineered stone worktops, grey floors, a hinged door and dark wood cabinets.
Photo of a medium sized contemporary bathroom in Phoenix with flat-panel cabinets, an alcove shower, a one-piece toilet, white tiles, porcelain tiles, grey walls, porcelain flooring, a submerged sink, engineered stone worktops, grey floors, a hinged door and dark wood cabinets.

Medium sized contemporary ensuite bathroom in Kansas City with shaker cabinets, dark wood cabinets, a corner shower, grey tiles, marble tiles, grey walls, a submerged sink, engineered stone worktops, a hinged door and white worktops.
Grey Bathroom with Dark Wood Cabinets Ideas and Designs
1

 Shelves and shelving units, like ladder shelves, will give you extra space without taking up too much floor space. Also look for wire, wicker or fabric baskets, large and small, to store items under or next to the sink, or even on the wall.
Shelves and shelving units, like ladder shelves, will give you extra space without taking up too much floor space. Also look for wire, wicker or fabric baskets, large and small, to store items under or next to the sink, or even on the wall.  The sink, the mirror, shower and/or bath are the places where you might want the clearest and strongest light. You can use these if you want it to be bright and clear. Otherwise, you might want to look at some soft, ambient lighting in the form of chandeliers, short pendants or wall lamps. You could use accent lighting around your bath in the form to create a tranquil, spa feel, as well.
The sink, the mirror, shower and/or bath are the places where you might want the clearest and strongest light. You can use these if you want it to be bright and clear. Otherwise, you might want to look at some soft, ambient lighting in the form of chandeliers, short pendants or wall lamps. You could use accent lighting around your bath in the form to create a tranquil, spa feel, as well. 