Grey Bathroom with Engineered Stone Worktops Ideas and Designs
Refine by:
Budget
Sort by:Popular Today
141 - 160 of 23,922 photos
Item 1 of 3
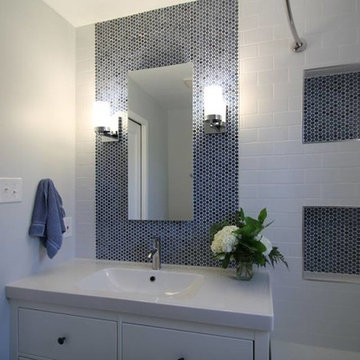
This bathroom in our client's lovely three bedroom one bath home in the North Park Neighborhood needed some serious help. The existing layout and size created a cramped space seriously lacking storage and counter space. The goal of the remodel was to expand the bathroom to add a larger vanity, bigger bath tub long and deep enough for soaking, smart storage solutions, and a bright updated look. To do this we pushed the southern wall 18 inches, flipped flopped the vanity to the opposite wall, and rotated the toilet. A new 72 inch three-wall alcove tub with subway tile and a playfull blue penny tile make create the spacous and bright bath/shower enclosure. The custom made-to-order shower curtain is a fun alternative to a custom glass door. A small built-in tower of storage cubbies tucks in behind wall holding the shower plumbing. The vanity area inlcudes an Ikea cabinet, counter, and faucet with simple mirror medicine cabinet and chrome wall sconces. The wall color is Reflection by Sherwin-Williams.
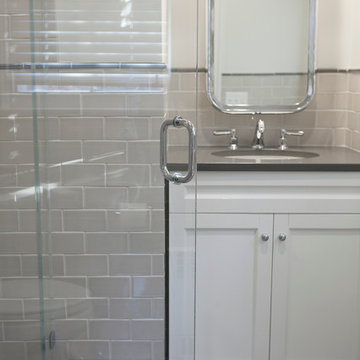
Photo: Denison Lourenco
Photo of a small classic bathroom in New York with shaker cabinets, white cabinets, engineered stone worktops, grey tiles, ceramic tiles, an alcove shower, a two-piece toilet, a submerged sink, beige walls and ceramic flooring.
Photo of a small classic bathroom in New York with shaker cabinets, white cabinets, engineered stone worktops, grey tiles, ceramic tiles, an alcove shower, a two-piece toilet, a submerged sink, beige walls and ceramic flooring.
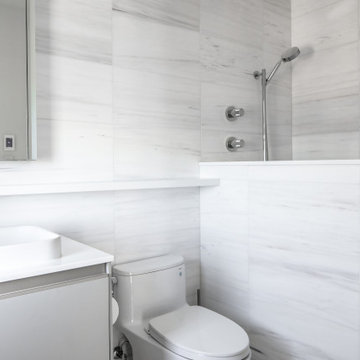
Incorporating a unique blue-chip art collection, this modern Hamptons home was meticulously designed to complement the owners' cherished art collections. The thoughtful design seamlessly integrates tailored storage and entertainment solutions, all while upholding a crisp and sophisticated aesthetic.
The beautifully designed bathroom boasts a clean aesthetic and a soothing neutral palette that exudes relaxation and spa-like luxury.
---Project completed by New York interior design firm Betty Wasserman Art & Interiors, which serves New York City, as well as across the tri-state area and in The Hamptons.
For more about Betty Wasserman, see here: https://www.bettywasserman.com/
To learn more about this project, see here: https://www.bettywasserman.com/spaces/westhampton-art-centered-oceanfront-home/
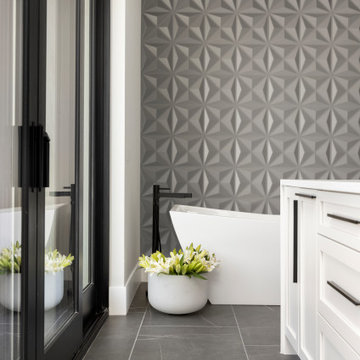
This primary bathroom is rife with luxe elements and textures!
Photo of an expansive contemporary ensuite bathroom in Denver with shaker cabinets, white cabinets, a freestanding bath, a built-in shower, a one-piece toilet, grey tiles, grey walls, porcelain flooring, a submerged sink, engineered stone worktops, grey floors, a hinged door, white worktops, an enclosed toilet, double sinks, a built in vanity unit and panelled walls.
Photo of an expansive contemporary ensuite bathroom in Denver with shaker cabinets, white cabinets, a freestanding bath, a built-in shower, a one-piece toilet, grey tiles, grey walls, porcelain flooring, a submerged sink, engineered stone worktops, grey floors, a hinged door, white worktops, an enclosed toilet, double sinks, a built in vanity unit and panelled walls.
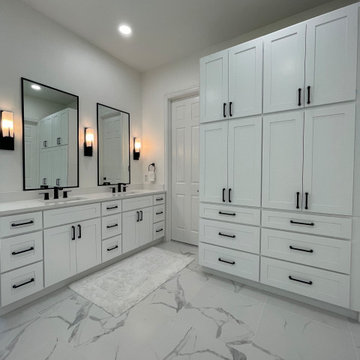
Photo of an expansive modern ensuite bathroom with shaker cabinets, white cabinets, porcelain flooring, engineered stone worktops, multi-coloured floors, white worktops, double sinks and a built in vanity unit.
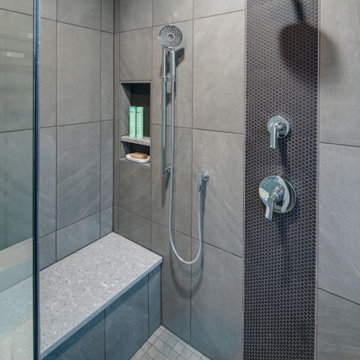
This bathroom was designed for two teenage boys to share.
Note the emphasis on functionality. Each boy can set up shop on his own side of the vanity. Each has an outlet and plenty of cabinet storage. A shared middle drawer has a built-in outlet for keeping razors out of the way while charging. The color palette is soothing but just bold enough.
A pocket door saves space while offering some privacy during busy times.
Consider the utility of the handheld shower head and bench combo – a handy setup for tending to sports injuries or powering through sore mornings after team practice.
This space isn’t devoid of personal touches, though. The hexagon tiles in the shower are subtle but have a very special meaning. You see, this family has a history of participating in the National Spelling Bee contest. The dad went the distance a few decades ago and now both boys compete. The honeycomb motif serves as a daily reminder of the family’s shared passion and the endless possibilities that await when you set an intention and work hard at it.
This bathroom is part of a larger remodel that included a new primary bath, a primary suite closet and a new kitchen.

Primary bathroom remodel with steel blue double vanity and tower linen cabinet, quartz countertop, petite free-standing soaking tub, custom shower with floating bench and glass doors, herringbone porcelain tile floor, v-groove wall paneling, white ceramic subway tile in shower, and a beautiful color palette of blues, taupes, creams and sparkly chrome.
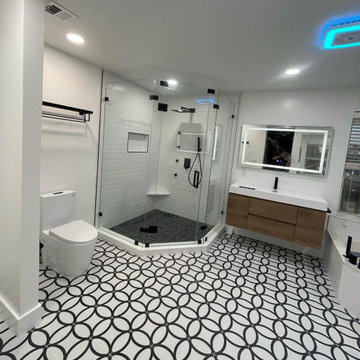
Inspiration for a large modern ensuite bathroom in New York with flat-panel cabinets, medium wood cabinets, white tiles, porcelain tiles, white walls, porcelain flooring, a wall-mounted sink, engineered stone worktops, white floors, white worktops and a floating vanity unit.

Master Bathroom.
Elegant simplicity, dominated by spaciousness, ample natural lighting, simple & functional layout with restrained fixtures, ambient wall lighting, and refined material palette.

Located right off the Primary bedroom – this bathroom is located in the far corners of the house. It should be used as a retreat, to rejuvenate and recharge – exactly what our homeowners asked for. We came alongside our client – listening to the pain points and hearing the need and desire for a functional, calming retreat, a drastic change from the disjointed, previous space with exposed pipes from a previous renovation. We worked very closely through the design and materials selections phase, hand selecting the marble tile on the feature wall, sourcing luxe gold finishes and suggesting creative solutions (like the shower’s linear drain and the hidden niche on the inside of the shower’s knee wall). The Maax Tosca soaker tub is a main feature and our client's #1 request. Add the Toto Nexus bidet toilet and a custom double vanity with a countertop tower for added storage, this luxury retreat is a must for busy, working parents.

Photo of a small classic grey and teal shower room bathroom in Atlanta with recessed-panel cabinets, turquoise cabinets, an alcove bath, a shower/bath combination, a two-piece toilet, white tiles, ceramic tiles, white walls, mosaic tile flooring, a submerged sink, engineered stone worktops, white floors, a hinged door, white worktops, a feature wall, double sinks and a built in vanity unit.

This light filled bath is the perfect spot for two active brothers to share. Double sinks and plenty of cabinet storage make this bath highly functional. Easy to clean porcelain floor tile and classic white subway tile complete this light filled space.

This is an example of a large classic ensuite bathroom in Chicago with flat-panel cabinets, brown cabinets, a corner shower, a bidet, pink tiles, glass tiles, white walls, concrete flooring, a submerged sink, engineered stone worktops, blue floors, a hinged door, white worktops, a wall niche and a single sink.
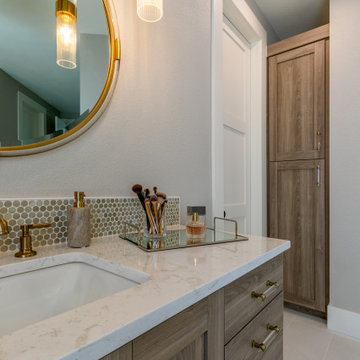
Master Bath elegance with grey textured melamine cabinetry, white quartz countertops, gold hardware, lighting and plumbing and large format flor tile.
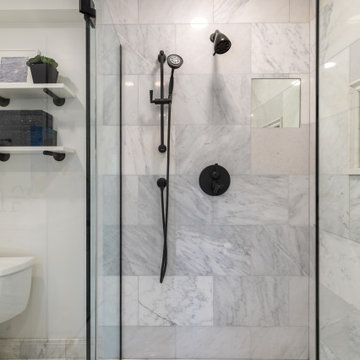
Light and airy primary bathroom.
Design ideas for a medium sized classic ensuite bathroom in Chicago with shaker cabinets, white cabinets, a corner shower, a bidet, white tiles, marble tiles, white walls, marble flooring, a submerged sink, engineered stone worktops, grey floors, a hinged door, white worktops, double sinks and a built in vanity unit.
Design ideas for a medium sized classic ensuite bathroom in Chicago with shaker cabinets, white cabinets, a corner shower, a bidet, white tiles, marble tiles, white walls, marble flooring, a submerged sink, engineered stone worktops, grey floors, a hinged door, white worktops, double sinks and a built in vanity unit.
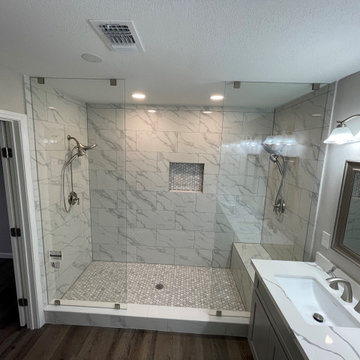
Contemporary/Modern master bathroom with Carrara marble tile, marble mosaic shower floor, frameless walk in shower, gray shaker dual vanity cabinet, white calacatta engineered quartz vanity top.
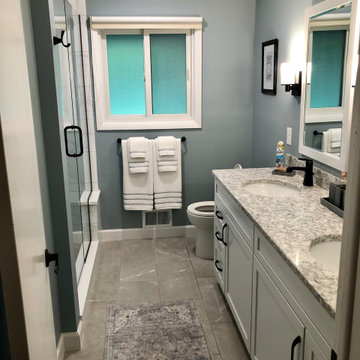
Larger vanity, two sinks, brighter colors, updated fixtures, more light, and a better shower
Photo of a small traditional family bathroom in Detroit with shaker cabinets, white cabinets, an alcove shower, a two-piece toilet, white tiles, ceramic tiles, blue walls, ceramic flooring, a submerged sink, engineered stone worktops, grey floors, a hinged door, multi-coloured worktops, a shower bench, double sinks and a built in vanity unit.
Photo of a small traditional family bathroom in Detroit with shaker cabinets, white cabinets, an alcove shower, a two-piece toilet, white tiles, ceramic tiles, blue walls, ceramic flooring, a submerged sink, engineered stone worktops, grey floors, a hinged door, multi-coloured worktops, a shower bench, double sinks and a built in vanity unit.

We love how the mix of materials-- dark metals, white oak cabinetry and marble flooring-- all work together to create this sophisticated and relaxing space.
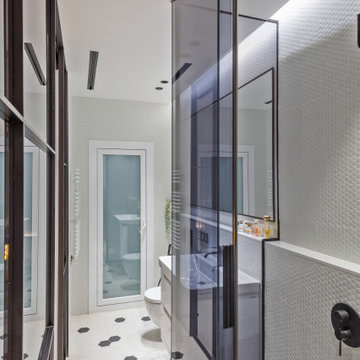
BAÑO PRINCIPAL, CON GRIFERIA Y ELEMENTOS EN ACABADO NEGRO MATE, Y REVESTIMIENTO DE HEXAGONO BLANCO Y PAVIMENTO HEXAGONO BLANCO Y NEGRO, CON VISTA DE LA COCINA DESDE LA PUERTA DE ENTRADA AL BAÑO DESDE EL ESPACIO SALÓ,/COMEDOR/COCINA
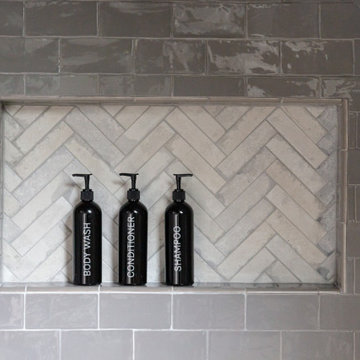
Clever niches provide storage for shower essentials and the pattern of the tile matches the floor, albeit in a smaller scale for the inside back of the niches.
Grey Bathroom with Engineered Stone Worktops Ideas and Designs
8

 Shelves and shelving units, like ladder shelves, will give you extra space without taking up too much floor space. Also look for wire, wicker or fabric baskets, large and small, to store items under or next to the sink, or even on the wall.
Shelves and shelving units, like ladder shelves, will give you extra space without taking up too much floor space. Also look for wire, wicker or fabric baskets, large and small, to store items under or next to the sink, or even on the wall.  The sink, the mirror, shower and/or bath are the places where you might want the clearest and strongest light. You can use these if you want it to be bright and clear. Otherwise, you might want to look at some soft, ambient lighting in the form of chandeliers, short pendants or wall lamps. You could use accent lighting around your bath in the form to create a tranquil, spa feel, as well.
The sink, the mirror, shower and/or bath are the places where you might want the clearest and strongest light. You can use these if you want it to be bright and clear. Otherwise, you might want to look at some soft, ambient lighting in the form of chandeliers, short pendants or wall lamps. You could use accent lighting around your bath in the form to create a tranquil, spa feel, as well. 