Grey Bathroom with Granite Worktops Ideas and Designs
Refine by:
Budget
Sort by:Popular Today
1 - 20 of 13,402 photos
Item 1 of 3

The image showcases a chic and contemporary bathroom vanity area with a focus on clean lines and monochromatic tones. The vanity cabinet features a textured front with vertical grooves, painted in a crisp white that contrasts with the sleek black handles and faucet. This combination of black and white creates a bold, graphic look that is both modern and timeless.
Above the vanity, a round mirror with a thin black frame reflects the clean aesthetic of the space, complementing the other black accents. The wall behind the vanity is partially tiled with white subway tiles, adding a classic bathroom touch that meshes well with the contemporary features.
A two-bulb wall sconce is mounted above the mirror, providing ample lighting with a minimalist design that doesn't detract from the overall simplicity of the decor. To the right, a towel ring holds a white towel, continuing the black and white theme.
This bathroom design is an excellent example of how minimalist design can be warm and inviting while still maintaining a sleek and polished look. The careful balance of textures, colors, and lighting creates an elegant space that is functional and stylish.

This is an example of a small classic ensuite bathroom in DC Metro with recessed-panel cabinets, grey cabinets, an alcove bath, all types of shower, a one-piece toilet, white tiles, white walls, ceramic flooring, a built-in sink, granite worktops, multi-coloured floors, white worktops, a wall niche and a single sink.

The goal of this project was to upgrade the builder grade finishes and create an ergonomic space that had a contemporary feel. This bathroom transformed from a standard, builder grade bathroom to a contemporary urban oasis. This was one of my favorite projects, I know I say that about most of my projects but this one really took an amazing transformation. By removing the walls surrounding the shower and relocating the toilet it visually opened up the space. Creating a deeper shower allowed for the tub to be incorporated into the wet area. Adding a LED panel in the back of the shower gave the illusion of a depth and created a unique storage ledge. A custom vanity keeps a clean front with different storage options and linear limestone draws the eye towards the stacked stone accent wall.
Houzz Write Up: https://www.houzz.com/magazine/inside-houzz-a-chopped-up-bathroom-goes-streamlined-and-swank-stsetivw-vs~27263720
The layout of this bathroom was opened up to get rid of the hallway effect, being only 7 foot wide, this bathroom needed all the width it could muster. Using light flooring in the form of natural lime stone 12x24 tiles with a linear pattern, it really draws the eye down the length of the room which is what we needed. Then, breaking up the space a little with the stone pebble flooring in the shower, this client enjoyed his time living in Japan and wanted to incorporate some of the elements that he appreciated while living there. The dark stacked stone feature wall behind the tub is the perfect backdrop for the LED panel, giving the illusion of a window and also creates a cool storage shelf for the tub. A narrow, but tasteful, oval freestanding tub fit effortlessly in the back of the shower. With a sloped floor, ensuring no standing water either in the shower floor or behind the tub, every thought went into engineering this Atlanta bathroom to last the test of time. With now adequate space in the shower, there was space for adjacent shower heads controlled by Kohler digital valves. A hand wand was added for use and convenience of cleaning as well. On the vanity are semi-vessel sinks which give the appearance of vessel sinks, but with the added benefit of a deeper, rounded basin to avoid splashing. Wall mounted faucets add sophistication as well as less cleaning maintenance over time. The custom vanity is streamlined with drawers, doors and a pull out for a can or hamper.
A wonderful project and equally wonderful client. I really enjoyed working with this client and the creative direction of this project.
Brushed nickel shower head with digital shower valve, freestanding bathtub, curbless shower with hidden shower drain, flat pebble shower floor, shelf over tub with LED lighting, gray vanity with drawer fronts, white square ceramic sinks, wall mount faucets and lighting under vanity. Hidden Drain shower system. Atlanta Bathroom.

Robert Clark
Inspiration for a medium sized traditional bathroom in Charlotte with recessed-panel cabinets, white cabinets, granite worktops, grey tiles, ceramic tiles, a built-in bath, a submerged sink, ceramic flooring and green walls.
Inspiration for a medium sized traditional bathroom in Charlotte with recessed-panel cabinets, white cabinets, granite worktops, grey tiles, ceramic tiles, a built-in bath, a submerged sink, ceramic flooring and green walls.

Juli
Photo of an expansive contemporary ensuite bathroom in Denver with a freestanding bath, a walk-in shower, beige tiles, ceramic tiles, grey walls, a submerged sink and granite worktops.
Photo of an expansive contemporary ensuite bathroom in Denver with a freestanding bath, a walk-in shower, beige tiles, ceramic tiles, grey walls, a submerged sink and granite worktops.

Photo of a medium sized traditional ensuite bathroom in Other with medium wood cabinets, a freestanding bath, a double shower, a one-piece toilet, beige tiles, porcelain tiles, beige walls, porcelain flooring, a submerged sink, granite worktops and raised-panel cabinets.

Design ideas for a medium sized modern ensuite bathroom in DC Metro with shaker cabinets, blue cabinets, an alcove shower, a one-piece toilet, white tiles, marble tiles, white walls, marble flooring, a console sink, granite worktops, white floors, a sliding door, white worktops, a wall niche, a single sink and a freestanding vanity unit.
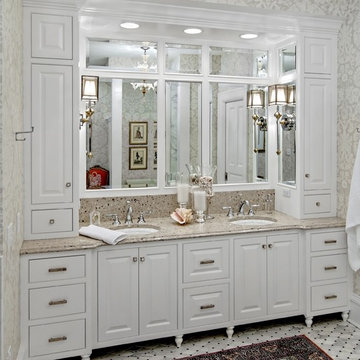
Adler-Allyn Interior Design
Ehlan Creative Communications
Design ideas for a traditional bathroom in Minneapolis with a submerged sink, raised-panel cabinets, white cabinets, granite worktops and beige worktops.
Design ideas for a traditional bathroom in Minneapolis with a submerged sink, raised-panel cabinets, white cabinets, granite worktops and beige worktops.

This Modern Multi-Level Home Boasts Master & Guest Suites on The Main Level + Den + Entertainment Room + Exercise Room with 2 Suites Upstairs as Well as Blended Indoor/Outdoor Living with 14ft Tall Coffered Box Beam Ceilings!

William Quarles
Inspiration for a beach style ensuite bathroom in Charleston with dark wood cabinets, a two-piece toilet, beige tiles, porcelain tiles, blue walls, porcelain flooring, a submerged sink, granite worktops, beige floors, a hinged door and beige worktops.
Inspiration for a beach style ensuite bathroom in Charleston with dark wood cabinets, a two-piece toilet, beige tiles, porcelain tiles, blue walls, porcelain flooring, a submerged sink, granite worktops, beige floors, a hinged door and beige worktops.

This is a beautiful master bathroom and closet remodel. The free standing bathtub with chandelier is the focal point in the room. The shower is travertine subway tile with enough room for 2.

This hall bath, which will serve guests, features a show-stopping green slab stone which we used to wrap the tub, and do an extra-tall countertop edge detail. It brings a soft pattern, and natural glow to the room, which contrasts with the slatted walnut floating vanity, and the off-black ceramic tile floor.

double sink in Master Bath
Design ideas for a large industrial ensuite wet room bathroom in Kansas City with flat-panel cabinets, grey cabinets, grey tiles, porcelain tiles, grey walls, concrete flooring, a vessel sink, granite worktops, grey floors, an open shower, black worktops, double sinks, a built in vanity unit, exposed beams and brick walls.
Design ideas for a large industrial ensuite wet room bathroom in Kansas City with flat-panel cabinets, grey cabinets, grey tiles, porcelain tiles, grey walls, concrete flooring, a vessel sink, granite worktops, grey floors, an open shower, black worktops, double sinks, a built in vanity unit, exposed beams and brick walls.
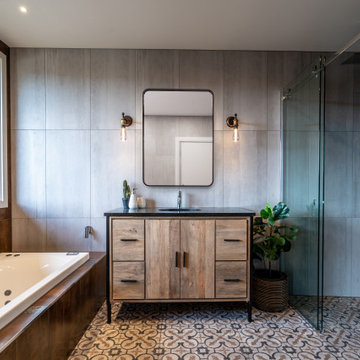
This is an example of a medium sized urban ensuite bathroom in Other with medium wood cabinets, granite worktops, black worktops, a built-in bath, grey tiles, a submerged sink, multi-coloured floors and flat-panel cabinets.

New ProFlo tub, Anatolia Classic Calacatta 13" x 13" porcelain tub/shower wall tile laid in a brick style pattern with Cathedral Waterfall linear accent tile, custom recess/niche, Delta grab bars, Brizo Rook Series tub/shower fixtures, and frameless tub/shower sliding glass door! Anatolia Classic Calacatta 12" x 24" porcelain floor tile laid in a 1/3-2/3 pattern, Medallion custom cabinetry with full overlay slab doors and drawers, leathered Black Pearl granite countertop, and Top Knobs cabinet hardware!
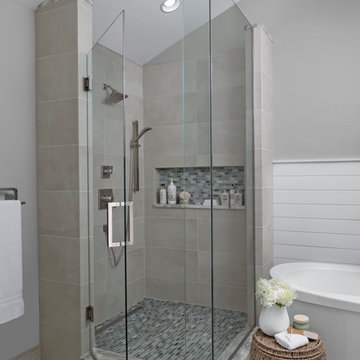
Beth Singer Photographer Inc.
Large coastal ensuite bathroom in Detroit with shaker cabinets, white cabinets, a freestanding bath, a corner shower, a two-piece toilet, beige tiles, porcelain tiles, grey walls, porcelain flooring, a submerged sink, granite worktops, beige floors, a hinged door and brown worktops.
Large coastal ensuite bathroom in Detroit with shaker cabinets, white cabinets, a freestanding bath, a corner shower, a two-piece toilet, beige tiles, porcelain tiles, grey walls, porcelain flooring, a submerged sink, granite worktops, beige floors, a hinged door and brown worktops.
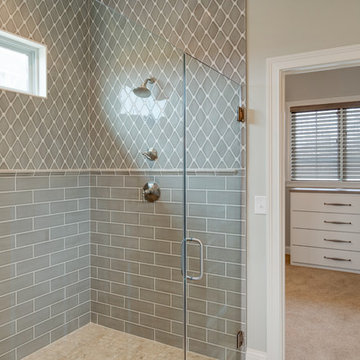
The details in the master bath's tile is spectacular, especially with the mixing of tiles in the walk in shower.
Photo Credit: Tom Graham
Large traditional ensuite bathroom in Indianapolis with recessed-panel cabinets, grey cabinets, a corner shower, grey tiles, ceramic tiles, beige walls, travertine flooring, a submerged sink, granite worktops, beige floors and a hinged door.
Large traditional ensuite bathroom in Indianapolis with recessed-panel cabinets, grey cabinets, a corner shower, grey tiles, ceramic tiles, beige walls, travertine flooring, a submerged sink, granite worktops, beige floors and a hinged door.

Cédric Dasesson
Inspiration for a small contemporary shower room bathroom in Cagliari with white cabinets, a wall mounted toilet, grey tiles, black and white tiles, ceramic tiles, white walls, a vessel sink, a corner shower, ceramic flooring, granite worktops, white floors and a sliding door.
Inspiration for a small contemporary shower room bathroom in Cagliari with white cabinets, a wall mounted toilet, grey tiles, black and white tiles, ceramic tiles, white walls, a vessel sink, a corner shower, ceramic flooring, granite worktops, white floors and a sliding door.
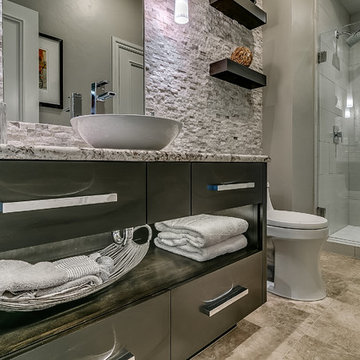
Medium sized contemporary shower room bathroom in Oklahoma City with flat-panel cabinets, black cabinets, an alcove shower, white tiles, grey walls, ceramic flooring, a vessel sink, granite worktops, beige floors and a hinged door.
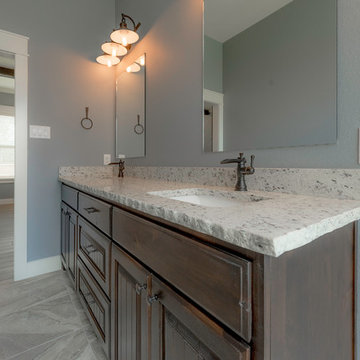
michelle yeatts
This is an example of a medium sized farmhouse ensuite bathroom in Other with raised-panel cabinets, dark wood cabinets, a claw-foot bath, a corner shower, a two-piece toilet, grey tiles, ceramic tiles, grey walls, ceramic flooring, a submerged sink, granite worktops, multi-coloured floors and a hinged door.
This is an example of a medium sized farmhouse ensuite bathroom in Other with raised-panel cabinets, dark wood cabinets, a claw-foot bath, a corner shower, a two-piece toilet, grey tiles, ceramic tiles, grey walls, ceramic flooring, a submerged sink, granite worktops, multi-coloured floors and a hinged door.
Grey Bathroom with Granite Worktops Ideas and Designs
1

 Shelves and shelving units, like ladder shelves, will give you extra space without taking up too much floor space. Also look for wire, wicker or fabric baskets, large and small, to store items under or next to the sink, or even on the wall.
Shelves and shelving units, like ladder shelves, will give you extra space without taking up too much floor space. Also look for wire, wicker or fabric baskets, large and small, to store items under or next to the sink, or even on the wall.  The sink, the mirror, shower and/or bath are the places where you might want the clearest and strongest light. You can use these if you want it to be bright and clear. Otherwise, you might want to look at some soft, ambient lighting in the form of chandeliers, short pendants or wall lamps. You could use accent lighting around your bath in the form to create a tranquil, spa feel, as well.
The sink, the mirror, shower and/or bath are the places where you might want the clearest and strongest light. You can use these if you want it to be bright and clear. Otherwise, you might want to look at some soft, ambient lighting in the form of chandeliers, short pendants or wall lamps. You could use accent lighting around your bath in the form to create a tranquil, spa feel, as well. 