Grey Bathroom with Laminate Worktops Ideas and Designs
Refine by:
Budget
Sort by:Popular Today
1 - 20 of 1,524 photos
Item 1 of 3

Scope of work:
Update and reorganize within existing footprint for new master bedroom, master bathroom, master closet, linen closet, laundry room & front entry. Client has a love of spa and modern style..
Challenge: Function, Flow & Finishes.
Master bathroom cramped with unusual floor plan and outdated finishes
Laundry room oversized for home square footage
Dark spaces due to lack of windos and minimal lighting
Color palette inconsistent to the rest of the house
Solution: Bright, Spacious & Contemporary
Re-worked spaces for better function, flow and open concept plan. New space has more than 12 times as much exterior glass to flood the space in natural light (all glass is frosted for privacy). Created a stylized boutique feel with modern lighting design and opened up front entry to include a new coat closet, built in bench and display shelving. .
Space planning/ layout
Flooring, wall surfaces, tile selections
Lighting design, fixture selections & controls specifications
Cabinetry layout
Plumbing fixture selections
Trim & ceiling details
Custom doors, hardware selections
Color palette
All other misc. details, materials & features
Site Supervision
Furniture, accessories, art
Full CAD documentation, elevations and specifications

Reforma integral Sube Interiorismo www.subeinteriorismo.com
Fotografía Biderbost Photo
Photo of a medium sized scandinavian ensuite bathroom in Bilbao with white cabinets, a built-in shower, a wall mounted toilet, blue tiles, ceramic tiles, ceramic flooring, a vessel sink, laminate worktops, a hinged door, brown worktops, a wall niche, a single sink, a built in vanity unit, blue walls, beige floors and flat-panel cabinets.
Photo of a medium sized scandinavian ensuite bathroom in Bilbao with white cabinets, a built-in shower, a wall mounted toilet, blue tiles, ceramic tiles, ceramic flooring, a vessel sink, laminate worktops, a hinged door, brown worktops, a wall niche, a single sink, a built in vanity unit, blue walls, beige floors and flat-panel cabinets.

Bagno piano terra.
Rivestimento in piastrelle EQUIPE. Lavabo da appoggio, realizzato su misura su disegno del progettista in ACCIAIO INOX. Mobile realizzato su misura. Finitura ante LACCATO, interni LAMINATO.
Pavimentazione realizzata in marmo CEPPO DI GRE.

Inspiration for a large rural ensuite bathroom in San Francisco with shaker cabinets, grey cabinets, a submerged bath, grey tiles, white walls, a submerged sink, grey floors, white worktops, a corner shower, a two-piece toilet, porcelain flooring, laminate worktops and a hinged door.

www.elliephoto.com
Photo of a medium sized traditional ensuite bathroom in DC Metro with raised-panel cabinets, grey cabinets, an alcove shower, a two-piece toilet, grey tiles, stone tiles, blue walls, ceramic flooring, a submerged sink and laminate worktops.
Photo of a medium sized traditional ensuite bathroom in DC Metro with raised-panel cabinets, grey cabinets, an alcove shower, a two-piece toilet, grey tiles, stone tiles, blue walls, ceramic flooring, a submerged sink and laminate worktops.

Michael Lee
Inspiration for a large traditional ensuite bathroom in Boston with an integrated sink, black cabinets, multi-coloured walls, laminate worktops, a freestanding bath, a walk-in shower, black tiles, mosaic tiles, mosaic tile flooring, black floors and flat-panel cabinets.
Inspiration for a large traditional ensuite bathroom in Boston with an integrated sink, black cabinets, multi-coloured walls, laminate worktops, a freestanding bath, a walk-in shower, black tiles, mosaic tiles, mosaic tile flooring, black floors and flat-panel cabinets.

New Contemporary bathroom design. Marble shower with white laminate countertop.
This is an example of a small modern shower room bathroom in Orange County with beaded cabinets, dark wood cabinets, an alcove shower, a one-piece toilet, white tiles, beige walls, a built-in sink, laminate worktops, white floors, an open shower, white worktops, an enclosed toilet, a single sink and a built in vanity unit.
This is an example of a small modern shower room bathroom in Orange County with beaded cabinets, dark wood cabinets, an alcove shower, a one-piece toilet, white tiles, beige walls, a built-in sink, laminate worktops, white floors, an open shower, white worktops, an enclosed toilet, a single sink and a built in vanity unit.
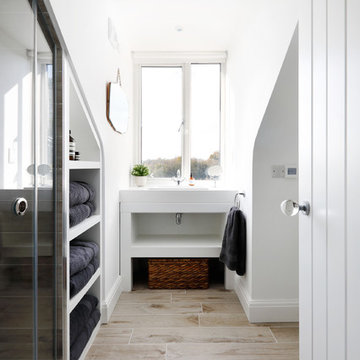
Emma Wood
Inspiration for a small contemporary ensuite bathroom in Sussex with white cabinets, white walls, ceramic flooring, laminate worktops, beige floors, a sliding door, open cabinets, a two-piece toilet and a console sink.
Inspiration for a small contemporary ensuite bathroom in Sussex with white cabinets, white walls, ceramic flooring, laminate worktops, beige floors, a sliding door, open cabinets, a two-piece toilet and a console sink.
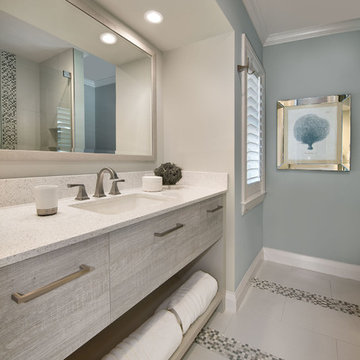
Rick Bethem
Design ideas for a medium sized coastal ensuite bathroom in Miami with flat-panel cabinets, light wood cabinets, blue walls, a submerged sink, laminate worktops and ceramic flooring.
Design ideas for a medium sized coastal ensuite bathroom in Miami with flat-panel cabinets, light wood cabinets, blue walls, a submerged sink, laminate worktops and ceramic flooring.

Photo of a medium sized contemporary shower room bathroom in Brisbane with dark wood cabinets, a freestanding bath, a walk-in shower, a one-piece toilet, pink tiles, matchstick tiles, pink walls, ceramic flooring, a vessel sink, laminate worktops, grey floors, an open shower, black worktops, a single sink, a floating vanity unit and flat-panel cabinets.
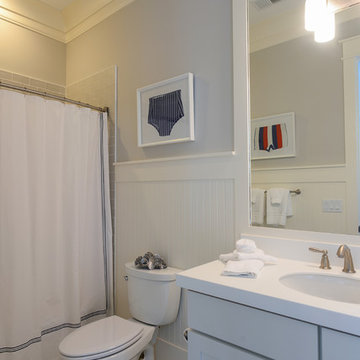
Walter Elliott Photography
Medium sized coastal shower room bathroom in Charleston with shaker cabinets, yellow cabinets, an alcove bath, a shower/bath combination, a two-piece toilet, grey tiles, metro tiles, grey walls, porcelain flooring, a submerged sink, laminate worktops, beige floors and a shower curtain.
Medium sized coastal shower room bathroom in Charleston with shaker cabinets, yellow cabinets, an alcove bath, a shower/bath combination, a two-piece toilet, grey tiles, metro tiles, grey walls, porcelain flooring, a submerged sink, laminate worktops, beige floors and a shower curtain.

This Bathroom refit brought in modern flare to a once dull and dreary space. The clean lines, bright lighting and large mirror add a spacious and contemporary feel to this basement bathroom.
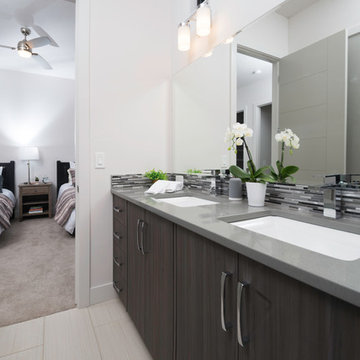
Large contemporary ensuite bathroom in Other with flat-panel cabinets, dark wood cabinets, a freestanding bath, black and white tiles, grey tiles, matchstick tiles, white walls, ceramic flooring, a submerged sink and laminate worktops.
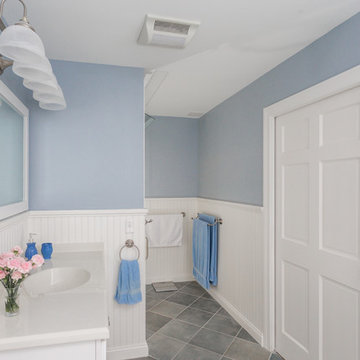
Small traditional shower room bathroom in Boston with shaker cabinets, white cabinets, a two-piece toilet, grey tiles, ceramic tiles, blue walls, ceramic flooring, an integrated sink, laminate worktops, a built-in bath and an alcove shower.

Big marble tiles with wooden bath panels and accents, transform the small bath giving it a much airier look
Photo of a small modern grey and brown family bathroom in London with flat-panel cabinets, brown cabinets, a built-in bath, a one-piece toilet, grey tiles, ceramic tiles, grey walls, ceramic flooring, a vessel sink, laminate worktops, grey floors, brown worktops, feature lighting, a single sink, a floating vanity unit and a drop ceiling.
Photo of a small modern grey and brown family bathroom in London with flat-panel cabinets, brown cabinets, a built-in bath, a one-piece toilet, grey tiles, ceramic tiles, grey walls, ceramic flooring, a vessel sink, laminate worktops, grey floors, brown worktops, feature lighting, a single sink, a floating vanity unit and a drop ceiling.

Inspiration for a small modern family bathroom in Grenoble with beaded cabinets, brown cabinets, a submerged bath, a wall mounted toilet, brown tiles, wood-effect tiles, wood-effect flooring, a trough sink, laminate worktops, brown floors, brown worktops, a single sink and a built in vanity unit.
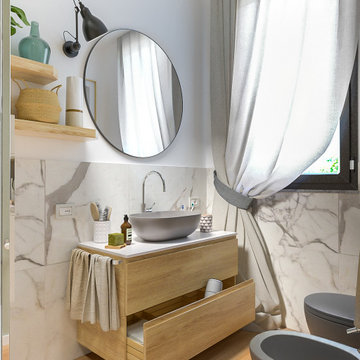
Liadesign
Inspiration for a medium sized scandi ensuite bathroom in Milan with flat-panel cabinets, light wood cabinets, a corner shower, a two-piece toilet, black and white tiles, porcelain tiles, multi-coloured walls, light hardwood flooring, a vessel sink, laminate worktops, a hinged door, white worktops, a wall niche, a single sink, a floating vanity unit and a drop ceiling.
Inspiration for a medium sized scandi ensuite bathroom in Milan with flat-panel cabinets, light wood cabinets, a corner shower, a two-piece toilet, black and white tiles, porcelain tiles, multi-coloured walls, light hardwood flooring, a vessel sink, laminate worktops, a hinged door, white worktops, a wall niche, a single sink, a floating vanity unit and a drop ceiling.
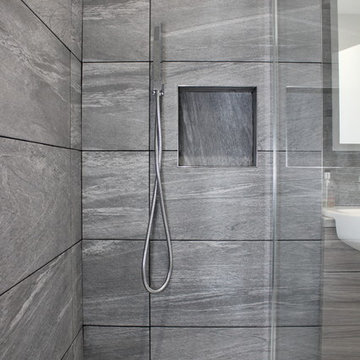
StJamesDesign Interiors ltd
Photo of a small contemporary shower room bathroom in London with a walk-in shower, a one-piece toilet, grey tiles, porcelain tiles, grey walls, porcelain flooring, a built-in sink and laminate worktops.
Photo of a small contemporary shower room bathroom in London with a walk-in shower, a one-piece toilet, grey tiles, porcelain tiles, grey walls, porcelain flooring, a built-in sink and laminate worktops.
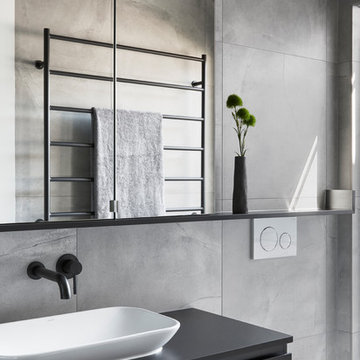
The new Ensuite addition to the Master Bedroom uses matching floor and wall tiling, a wall hung vanity and inwall toilet cistern to expand the space visually, full height window overlooking the private side yard, highly detailed joinery elements like the fixed shelf and mirrored shaving cabinet incorporating LED strip lighting.
Photography: Tatjana Plitt
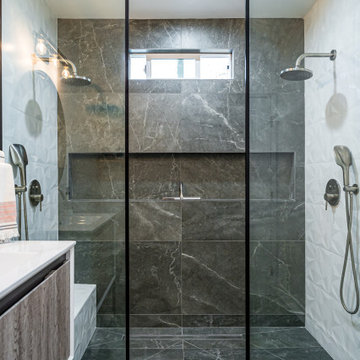
ADU luxury bathroom with two head shower and shower bench.
Inspiration for a small midcentury shower room bathroom in Orange County with flat-panel cabinets, white cabinets, an alcove shower, a one-piece toilet, black and white tiles, ceramic tiles, white walls, ceramic flooring, an integrated sink, laminate worktops, grey floors, a sliding door, white worktops, a shower bench, a single sink, a built in vanity unit and panelled walls.
Inspiration for a small midcentury shower room bathroom in Orange County with flat-panel cabinets, white cabinets, an alcove shower, a one-piece toilet, black and white tiles, ceramic tiles, white walls, ceramic flooring, an integrated sink, laminate worktops, grey floors, a sliding door, white worktops, a shower bench, a single sink, a built in vanity unit and panelled walls.
Grey Bathroom with Laminate Worktops Ideas and Designs
1

 Shelves and shelving units, like ladder shelves, will give you extra space without taking up too much floor space. Also look for wire, wicker or fabric baskets, large and small, to store items under or next to the sink, or even on the wall.
Shelves and shelving units, like ladder shelves, will give you extra space without taking up too much floor space. Also look for wire, wicker or fabric baskets, large and small, to store items under or next to the sink, or even on the wall.  The sink, the mirror, shower and/or bath are the places where you might want the clearest and strongest light. You can use these if you want it to be bright and clear. Otherwise, you might want to look at some soft, ambient lighting in the form of chandeliers, short pendants or wall lamps. You could use accent lighting around your bath in the form to create a tranquil, spa feel, as well.
The sink, the mirror, shower and/or bath are the places where you might want the clearest and strongest light. You can use these if you want it to be bright and clear. Otherwise, you might want to look at some soft, ambient lighting in the form of chandeliers, short pendants or wall lamps. You could use accent lighting around your bath in the form to create a tranquil, spa feel, as well. 