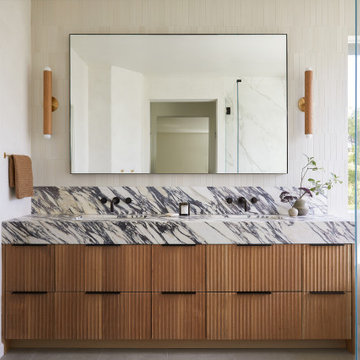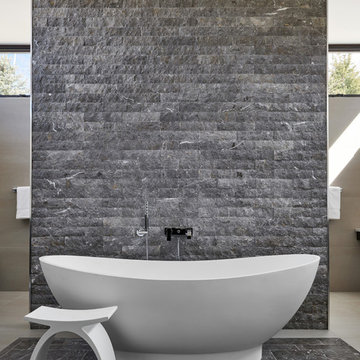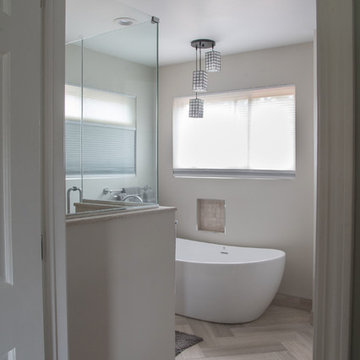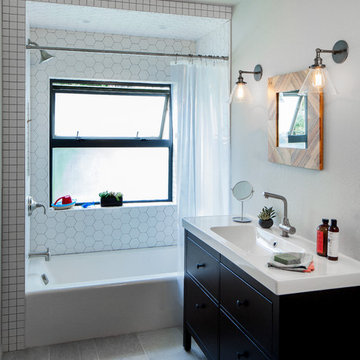Grey Bathroom with Limestone Flooring Ideas and Designs
Refine by:
Budget
Sort by:Popular Today
1 - 20 of 1,032 photos
Item 1 of 3

Builder: Thompson Properties,
Interior Designer: Allard & Roberts Interior Design,
Cabinetry: Advance Cabinetry,
Countertops: Mountain Marble & Granite,
Lighting Fixtures: Lux Lighting and Allard & Roberts,
Doors: Sun Mountain Door,
Plumbing & Appliances: Ferguson,
Door & Cabinet Hardware: Bella Hardware & Bath
Photography: David Dietrich Photography
Tile: Artistic Tile
Area Rug: Togar rugs

The goal of this project was to upgrade the builder grade finishes and create an ergonomic space that had a contemporary feel. This bathroom transformed from a standard, builder grade bathroom to a contemporary urban oasis. This was one of my favorite projects, I know I say that about most of my projects but this one really took an amazing transformation. By removing the walls surrounding the shower and relocating the toilet it visually opened up the space. Creating a deeper shower allowed for the tub to be incorporated into the wet area. Adding a LED panel in the back of the shower gave the illusion of a depth and created a unique storage ledge. A custom vanity keeps a clean front with different storage options and linear limestone draws the eye towards the stacked stone accent wall.
Houzz Write Up: https://www.houzz.com/magazine/inside-houzz-a-chopped-up-bathroom-goes-streamlined-and-swank-stsetivw-vs~27263720
The layout of this bathroom was opened up to get rid of the hallway effect, being only 7 foot wide, this bathroom needed all the width it could muster. Using light flooring in the form of natural lime stone 12x24 tiles with a linear pattern, it really draws the eye down the length of the room which is what we needed. Then, breaking up the space a little with the stone pebble flooring in the shower, this client enjoyed his time living in Japan and wanted to incorporate some of the elements that he appreciated while living there. The dark stacked stone feature wall behind the tub is the perfect backdrop for the LED panel, giving the illusion of a window and also creates a cool storage shelf for the tub. A narrow, but tasteful, oval freestanding tub fit effortlessly in the back of the shower. With a sloped floor, ensuring no standing water either in the shower floor or behind the tub, every thought went into engineering this Atlanta bathroom to last the test of time. With now adequate space in the shower, there was space for adjacent shower heads controlled by Kohler digital valves. A hand wand was added for use and convenience of cleaning as well. On the vanity are semi-vessel sinks which give the appearance of vessel sinks, but with the added benefit of a deeper, rounded basin to avoid splashing. Wall mounted faucets add sophistication as well as less cleaning maintenance over time. The custom vanity is streamlined with drawers, doors and a pull out for a can or hamper.
A wonderful project and equally wonderful client. I really enjoyed working with this client and the creative direction of this project.
Brushed nickel shower head with digital shower valve, freestanding bathtub, curbless shower with hidden shower drain, flat pebble shower floor, shelf over tub with LED lighting, gray vanity with drawer fronts, white square ceramic sinks, wall mount faucets and lighting under vanity. Hidden Drain shower system. Atlanta Bathroom.

This is an example of a large classic ensuite wet room bathroom in Los Angeles with light wood cabinets, a freestanding bath, a one-piece toilet, grey tiles, marble tiles, white walls, limestone flooring, a submerged sink, marble worktops, white floors, a hinged door, multi-coloured worktops, double sinks, a built in vanity unit and flat-panel cabinets.

Photo of a small contemporary ensuite bathroom in San Francisco with flat-panel cabinets, dark wood cabinets, a walk-in shower, a wall mounted toilet, beige tiles, stone slabs, beige walls, limestone flooring, a submerged sink and engineered stone worktops.

We re-designed and renovated three bathrooms and a laundry/mudroom in this builder-grade tract home. All finishes were carefully sourced, and all millwork was designed and custom-built.

Graced with character and a history, this grand merchant’s terrace was restored and expanded to suit the demands of a family of five.
Design ideas for a large contemporary bathroom in Sydney with light wood cabinets, a freestanding bath, a walk-in shower, metro tiles, limestone flooring, limestone worktops, double sinks and a floating vanity unit.
Design ideas for a large contemporary bathroom in Sydney with light wood cabinets, a freestanding bath, a walk-in shower, metro tiles, limestone flooring, limestone worktops, double sinks and a floating vanity unit.

A fun and colorful bathroom with plenty of space. The blue stained vanity shows the variation in color as the wood grain pattern peeks through. Marble countertop with soft and subtle veining combined with textured glass sconces wrapped in metal is the right balance of soft and rustic.

Design ideas for a large traditional shower room bathroom in San Francisco with recessed-panel cabinets, light wood cabinets, a built-in shower, a bidet, white tiles, porcelain tiles, white walls, limestone flooring, a submerged sink, marble worktops, grey floors, a hinged door, white worktops, a shower bench, double sinks, a built in vanity unit and a vaulted ceiling.

Inspiration for a medium sized traditional shower room bathroom in Chicago with grey cabinets, a shower/bath combination, black tiles, white walls, a submerged sink, grey floors, white worktops, shaker cabinets, a built-in bath, a two-piece toilet, terracotta tiles, limestone flooring, engineered stone worktops, a shower curtain, an enclosed toilet, double sinks and a built in vanity unit.

View for the master bedroom to the open bath.
Photo of a small modern ensuite bathroom in Los Angeles with a submerged sink, flat-panel cabinets, light wood cabinets, a walk-in shower, beige tiles, solid surface worktops, stone tiles, white walls, limestone flooring and an open shower.
Photo of a small modern ensuite bathroom in Los Angeles with a submerged sink, flat-panel cabinets, light wood cabinets, a walk-in shower, beige tiles, solid surface worktops, stone tiles, white walls, limestone flooring and an open shower.

The master ensuite uses a combination of timber panelling on the walls and stone tiling to create a warm, natural space.
Inspiration for a medium sized midcentury ensuite bathroom in London with flat-panel cabinets, a freestanding bath, a walk-in shower, a wall mounted toilet, grey tiles, limestone tiles, brown walls, limestone flooring, a wall-mounted sink, grey floors, a hinged door, an enclosed toilet, double sinks and a floating vanity unit.
Inspiration for a medium sized midcentury ensuite bathroom in London with flat-panel cabinets, a freestanding bath, a walk-in shower, a wall mounted toilet, grey tiles, limestone tiles, brown walls, limestone flooring, a wall-mounted sink, grey floors, a hinged door, an enclosed toilet, double sinks and a floating vanity unit.

Photography by Andrea Calo
This is an example of a small rural ensuite bathroom in Austin with flat-panel cabinets, medium wood cabinets, a freestanding bath, a walk-in shower, a one-piece toilet, grey tiles, glass tiles, grey walls, limestone flooring, a built-in sink, marble worktops, grey floors, a hinged door and white worktops.
This is an example of a small rural ensuite bathroom in Austin with flat-panel cabinets, medium wood cabinets, a freestanding bath, a walk-in shower, a one-piece toilet, grey tiles, glass tiles, grey walls, limestone flooring, a built-in sink, marble worktops, grey floors, a hinged door and white worktops.

This is an example of a large contemporary ensuite bathroom in Denver with flat-panel cabinets, a built-in shower, an integrated sink, medium wood cabinets, a two-piece toilet, white tiles, matchstick tiles, white walls, an alcove bath, limestone flooring, beige floors and a sliding door.

Photo of a large modern ensuite bathroom in Miami with a freestanding bath, a built-in shower, limestone flooring, a built-in sink, beige floors, a shower bench and double sinks.

Bagno 1 - bagno interamente rivestito in microcemento colore grigio e pavimento in pietra vicentina. Doccia con bagno turco, controsoffitto con faretti e striscia led sopra il lavandino.

Dallas & Harris Photography
This is an example of a medium sized modern ensuite bathroom in Denver with a freestanding bath, beige walls, a walk-in shower, grey tiles, stone tiles, limestone flooring, grey floors and an open shower.
This is an example of a medium sized modern ensuite bathroom in Denver with a freestanding bath, beige walls, a walk-in shower, grey tiles, stone tiles, limestone flooring, grey floors and an open shower.

Omayah Atassi Photography
Dimon Designs
Mundelein, IL 60060
Medium sized classic ensuite bathroom in Chicago with shaker cabinets, dark wood cabinets, a freestanding bath, a corner shower, a two-piece toilet, grey tiles, limestone tiles, grey walls, limestone flooring, a submerged sink, engineered stone worktops, grey floors, a hinged door and white worktops.
Medium sized classic ensuite bathroom in Chicago with shaker cabinets, dark wood cabinets, a freestanding bath, a corner shower, a two-piece toilet, grey tiles, limestone tiles, grey walls, limestone flooring, a submerged sink, engineered stone worktops, grey floors, a hinged door and white worktops.

Keeping the existing tile floor and toilet helped in sticking to the budget. The beautiful Ikea sink cabinet fits perfectly in the small bathroom, while also providing nice storage space. The tub and fixtures are from Kohler and bold white hexagon tiles add an interesting touch.

This serene bathroom has a steam room with a custom chaise designed after the owner's body for the perfect spa experience.
This is an example of a large ensuite bathroom in Orange County with grey cabinets, a double shower, a two-piece toilet, grey tiles, marble tiles, white walls, limestone flooring, a submerged sink, limestone worktops, grey floors, a hinged door, grey worktops and recessed-panel cabinets.
This is an example of a large ensuite bathroom in Orange County with grey cabinets, a double shower, a two-piece toilet, grey tiles, marble tiles, white walls, limestone flooring, a submerged sink, limestone worktops, grey floors, a hinged door, grey worktops and recessed-panel cabinets.

Design ideas for a medium sized classic shower room bathroom in Chicago with shaker cabinets, white walls, a submerged sink, white worktops, grey cabinets, a built-in bath, a shower/bath combination, a two-piece toilet, black tiles, terracotta tiles, limestone flooring, engineered stone worktops, grey floors, a shower curtain, double sinks and a built in vanity unit.
Grey Bathroom with Limestone Flooring Ideas and Designs
1

 Shelves and shelving units, like ladder shelves, will give you extra space without taking up too much floor space. Also look for wire, wicker or fabric baskets, large and small, to store items under or next to the sink, or even on the wall.
Shelves and shelving units, like ladder shelves, will give you extra space without taking up too much floor space. Also look for wire, wicker or fabric baskets, large and small, to store items under or next to the sink, or even on the wall.  The sink, the mirror, shower and/or bath are the places where you might want the clearest and strongest light. You can use these if you want it to be bright and clear. Otherwise, you might want to look at some soft, ambient lighting in the form of chandeliers, short pendants or wall lamps. You could use accent lighting around your bath in the form to create a tranquil, spa feel, as well.
The sink, the mirror, shower and/or bath are the places where you might want the clearest and strongest light. You can use these if you want it to be bright and clear. Otherwise, you might want to look at some soft, ambient lighting in the form of chandeliers, short pendants or wall lamps. You could use accent lighting around your bath in the form to create a tranquil, spa feel, as well. 