Grey Bathroom with Multi-coloured Worktops Ideas and Designs
Refine by:
Budget
Sort by:Popular Today
1 - 20 of 2,029 photos
Item 1 of 3

Design ideas for a classic ensuite bathroom in London with flat-panel cabinets, medium wood cabinets, white tiles, white walls, a vessel sink, marble worktops, beige floors, multi-coloured worktops, double sinks and a floating vanity unit.

Custom master bathroom with freestanding tub in large curbless shower, tile flooring, and a double vanity.
Photo of a medium sized classic ensuite bathroom with recessed-panel cabinets, grey cabinets, a freestanding bath, a built-in shower, a one-piece toilet, multi-coloured tiles, porcelain tiles, white walls, porcelain flooring, an integrated sink, quartz worktops, white floors, a hinged door, multi-coloured worktops, an enclosed toilet, double sinks and a built in vanity unit.
Photo of a medium sized classic ensuite bathroom with recessed-panel cabinets, grey cabinets, a freestanding bath, a built-in shower, a one-piece toilet, multi-coloured tiles, porcelain tiles, white walls, porcelain flooring, an integrated sink, quartz worktops, white floors, a hinged door, multi-coloured worktops, an enclosed toilet, double sinks and a built in vanity unit.
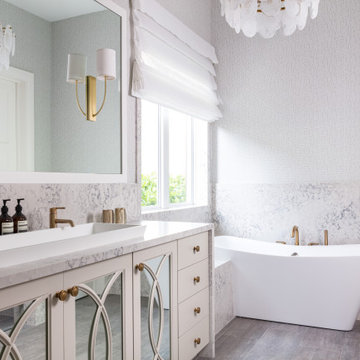
Contemporary ensuite bathroom in Miami with beige cabinets, a freestanding bath, multi-coloured tiles, stone slabs, a trough sink, multi-coloured worktops and recessed-panel cabinets.
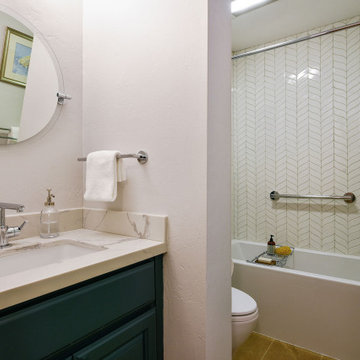
Photo by Open Homes Photography
This is an example of a small traditional bathroom in San Francisco with raised-panel cabinets, blue cabinets, an alcove bath, a shower/bath combination, a one-piece toilet, white tiles, ceramic tiles, white walls, a submerged sink, engineered stone worktops, a shower curtain and multi-coloured worktops.
This is an example of a small traditional bathroom in San Francisco with raised-panel cabinets, blue cabinets, an alcove bath, a shower/bath combination, a one-piece toilet, white tiles, ceramic tiles, white walls, a submerged sink, engineered stone worktops, a shower curtain and multi-coloured worktops.

This is an example of a medium sized traditional shower room bathroom in Los Angeles with shaker cabinets, white cabinets, an alcove bath, a shower/bath combination, a one-piece toilet, white tiles, pink walls, a submerged sink, grey floors, an open shower, multi-coloured worktops, porcelain tiles, marble flooring and marble worktops.

Originally built in 1929 and designed by famed architect Albert Farr who was responsible for the Wolf House that was built for Jack London in Glen Ellen, this building has always had tremendous historical significance. In keeping with tradition, the new design incorporates intricate plaster crown moulding details throughout with a splash of contemporary finishes lining the corridors. From venetian plaster finishes to German engineered wood flooring this house exhibits a delightful mix of traditional and contemporary styles. Many of the rooms contain reclaimed wood paneling, discretely faux-finished Trufig outlets and a completely integrated Savant Home Automation system. Equipped with radiant flooring and forced air-conditioning on the upper floors as well as a full fitness, sauna and spa recreation center at the basement level, this home truly contains all the amenities of modern-day living. The primary suite area is outfitted with floor to ceiling Calacatta stone with an uninterrupted view of the Golden Gate bridge from the bathtub. This building is a truly iconic and revitalized space.

Master bathroom with freestanding shower and built in dressing table and double vanities
Photo of a large coastal ensuite half tiled bathroom in New York with recessed-panel cabinets, white cabinets, a built-in bath, a corner shower, blue tiles, glass sheet walls, beige walls, porcelain flooring, a submerged sink, engineered stone worktops, beige floors, a hinged door, multi-coloured worktops, double sinks and a built in vanity unit.
Photo of a large coastal ensuite half tiled bathroom in New York with recessed-panel cabinets, white cabinets, a built-in bath, a corner shower, blue tiles, glass sheet walls, beige walls, porcelain flooring, a submerged sink, engineered stone worktops, beige floors, a hinged door, multi-coloured worktops, double sinks and a built in vanity unit.

Photo of a small rural family bathroom in Little Rock with shaker cabinets, white cabinets, an alcove bath, a shower/bath combination, a two-piece toilet, grey tiles, ceramic tiles, grey walls, porcelain flooring, a submerged sink, granite worktops, grey floors, a shower curtain, multi-coloured worktops, a wall niche, a single sink and a built in vanity unit.

Photo of a medium sized nautical ensuite bathroom in Minneapolis with flat-panel cabinets, grey cabinets, a built-in bath, a shower/bath combination, a one-piece toilet, beige tiles, ceramic tiles, beige walls, laminate floors, a built-in sink, marble worktops, beige floors, a hinged door, multi-coloured worktops, a single sink and a floating vanity unit.

This home has a beautiful ocean view, and the homeowners wanted to connect the inside and outside. We achieved this by removing the entire roof and outside walls in the kitchen and living room area, replacing them with a dramatic steel and wood structure and a large roof overhang.
We love the open floor plan and the fun splashes of color throughout this remodel.
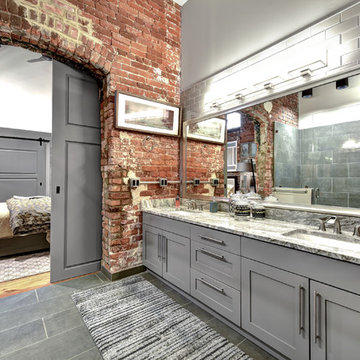
URBAN LOFT
Location | Columbia, South Carolina
Style | industrial
Photographer | William Quarles
Architect | Scott Garbin
This is an example of an urban ensuite bathroom in Charleston with shaker cabinets, grey cabinets, grey walls, a submerged sink, grey floors and multi-coloured worktops.
This is an example of an urban ensuite bathroom in Charleston with shaker cabinets, grey cabinets, grey walls, a submerged sink, grey floors and multi-coloured worktops.
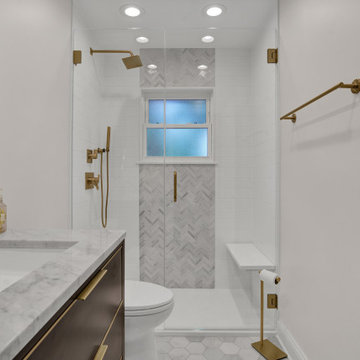
Our vision was to create a small but mighty oasis—the materials we used to create a soft elegance with a modern retreat vibe. The juxtaposition in tile pattern creates a space that feels harmonious and unique.
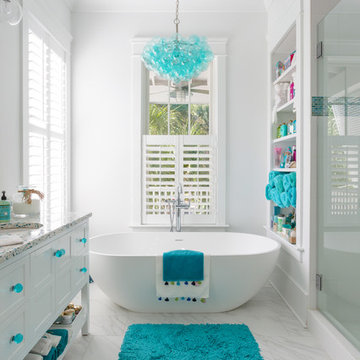
Master Bath Vanity with Aqua glass knobs and custom mirror. Recycled Glass Countertops
Photo of a small coastal ensuite bathroom in Charleston with white cabinets, a freestanding bath, white walls, terrazzo worktops, multi-coloured worktops, a submerged sink, white floors and shaker cabinets.
Photo of a small coastal ensuite bathroom in Charleston with white cabinets, a freestanding bath, white walls, terrazzo worktops, multi-coloured worktops, a submerged sink, white floors and shaker cabinets.

Design ideas for a medium sized classic ensuite bathroom in Columbus with recessed-panel cabinets, distressed cabinets, a built-in shower, beige tiles, porcelain tiles, grey walls, porcelain flooring, a submerged sink, engineered stone worktops, grey floors, a hinged door, multi-coloured worktops and a two-piece toilet.
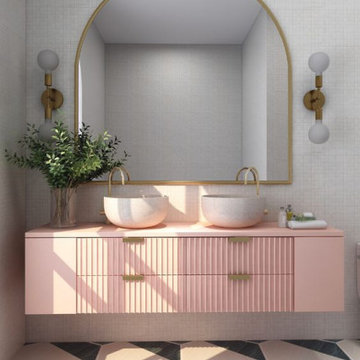
Patterned marble floors, a pink double sink vanity, and a big arched mirror are one of the accents for this bathroom transformation. Designers create beautiful and functional solutions for your home, your business, or any space. In this master bathroom, I wanted to make it as fun and sophisticated as possible evoking a feeling of joy and pleasure in every corner of this room. Gold hardware and light fixtures give a modern aesthetic while the marble hexagonal floor tiles have an art deco style.

A relaxed farmhouse feel was the goal for this bathroom. A free-standing tub rests under two large windows bringing in tons of natural light against a warming two-sided fireplace looking into the primary bedroom. Silvery-blue painted cabinets, nature inspired granite countertop, custom patterned tile backsplash, parquet tile flooring.

French Villa powder room features a custom freestanding french-inspired vanity with dark cabinets and marble countertops. An identical sitting bench lies in the window nook. Crystal shade sconces hang on both sides of the vanity mirror and a matching large chandelier hangs from the ceiling.
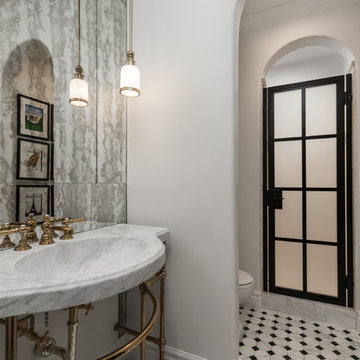
This French Country guest bathroom features an ornate gold and marble vanity with a statement sink, and black and white mosaic tile flooring. The shower door features a black grid door design.
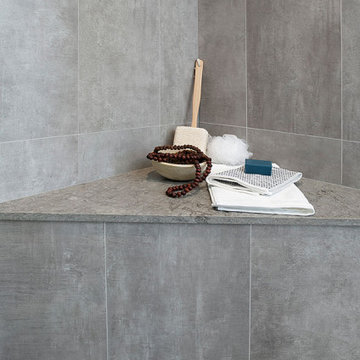
A stunning shower pan was made with natural marble stone in a chevron pattern.
Photo of a large classic grey and white ensuite bathroom in San Francisco with recessed-panel cabinets, grey cabinets, a freestanding bath, an alcove shower, a one-piece toilet, beige tiles, marble tiles, white walls, porcelain flooring, a submerged sink, engineered stone worktops, grey floors, a hinged door, multi-coloured worktops, double sinks and a built in vanity unit.
Photo of a large classic grey and white ensuite bathroom in San Francisco with recessed-panel cabinets, grey cabinets, a freestanding bath, an alcove shower, a one-piece toilet, beige tiles, marble tiles, white walls, porcelain flooring, a submerged sink, engineered stone worktops, grey floors, a hinged door, multi-coloured worktops, double sinks and a built in vanity unit.
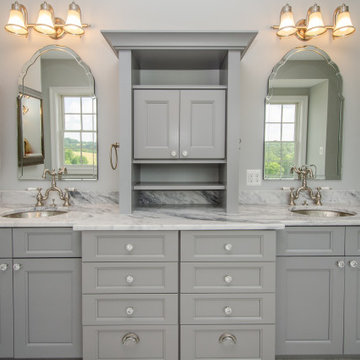
Design ideas for an expansive country ensuite bathroom in DC Metro with recessed-panel cabinets, grey cabinets, grey walls, marble flooring, a submerged sink, marble worktops, grey floors, multi-coloured worktops, double sinks and a built in vanity unit.
Grey Bathroom with Multi-coloured Worktops Ideas and Designs
1

 Shelves and shelving units, like ladder shelves, will give you extra space without taking up too much floor space. Also look for wire, wicker or fabric baskets, large and small, to store items under or next to the sink, or even on the wall.
Shelves and shelving units, like ladder shelves, will give you extra space without taking up too much floor space. Also look for wire, wicker or fabric baskets, large and small, to store items under or next to the sink, or even on the wall.  The sink, the mirror, shower and/or bath are the places where you might want the clearest and strongest light. You can use these if you want it to be bright and clear. Otherwise, you might want to look at some soft, ambient lighting in the form of chandeliers, short pendants or wall lamps. You could use accent lighting around your bath in the form to create a tranquil, spa feel, as well.
The sink, the mirror, shower and/or bath are the places where you might want the clearest and strongest light. You can use these if you want it to be bright and clear. Otherwise, you might want to look at some soft, ambient lighting in the form of chandeliers, short pendants or wall lamps. You could use accent lighting around your bath in the form to create a tranquil, spa feel, as well. 