Grey Bathroom with Quartz Worktops Ideas and Designs
Refine by:
Budget
Sort by:Popular Today
121 - 140 of 7,563 photos
Item 1 of 3

Photo by: Daniel Contelmo Jr.
Photo of a medium sized beach style shower room bathroom in New York with medium wood cabinets, an alcove shower, a one-piece toilet, green tiles, glass tiles, grey walls, vinyl flooring, an integrated sink, quartz worktops, beige floors, a hinged door, white worktops and recessed-panel cabinets.
Photo of a medium sized beach style shower room bathroom in New York with medium wood cabinets, an alcove shower, a one-piece toilet, green tiles, glass tiles, grey walls, vinyl flooring, an integrated sink, quartz worktops, beige floors, a hinged door, white worktops and recessed-panel cabinets.

Inspiration for a large traditional ensuite wet room bathroom in Indianapolis with beige cabinets, a freestanding bath, a two-piece toilet, white tiles, ceramic tiles, white walls, marble flooring, a built-in sink, quartz worktops, white floors, a hinged door and recessed-panel cabinets.
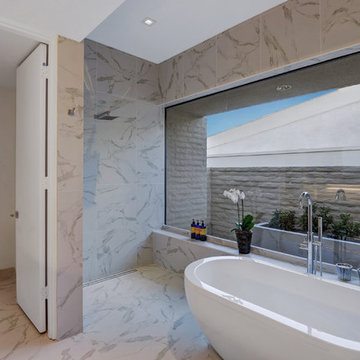
The master bathroom wet area has several unique features. To make the area sleek and ADA compliant,
the old step-down shower was filled to floor level. The shower floor has 1/8" slope and the drain was re-located from the center to the back wall. The rain shower head casts a small splash zone meaning no glass needed to be used.
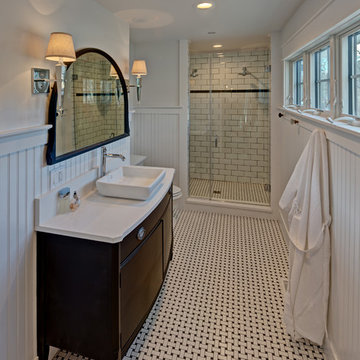
Medium sized classic shower room bathroom in New York with freestanding cabinets, dark wood cabinets, an alcove shower, white tiles, porcelain tiles, white walls, mosaic tile flooring, a vessel sink, quartz worktops, a hinged door, a two-piece toilet and multi-coloured floors.
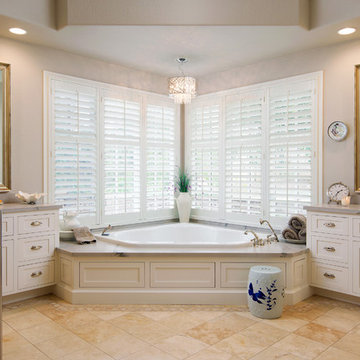
Update with new counter tops in natural Quartzite.
Spa-tub from PIRCH.
Hardware in Polished Nickel from Restoration Hardware
Design ideas for a medium sized classic ensuite bathroom in San Diego with shaker cabinets, white cabinets, a corner bath, beige tiles, stone tiles, grey walls, limestone flooring, a built-in sink and quartz worktops.
Design ideas for a medium sized classic ensuite bathroom in San Diego with shaker cabinets, white cabinets, a corner bath, beige tiles, stone tiles, grey walls, limestone flooring, a built-in sink and quartz worktops.
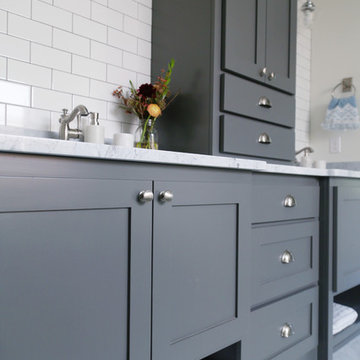
Design ideas for a large rural ensuite bathroom in Other with shaker cabinets, grey cabinets, white tiles, metro tiles, white walls, porcelain flooring, a submerged sink and quartz worktops.
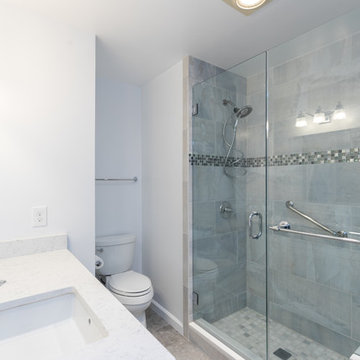
This is an example of a medium sized traditional shower room bathroom in DC Metro with shaker cabinets, white cabinets, an alcove shower, a two-piece toilet, grey tiles, white tiles, porcelain tiles, white walls, travertine flooring, a submerged sink and quartz worktops.
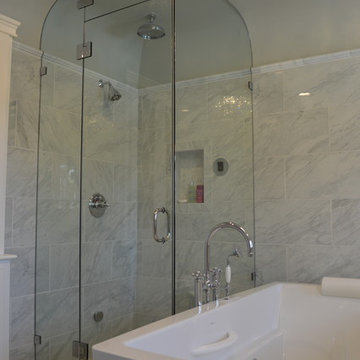
Medium sized classic ensuite bathroom in Los Angeles with recessed-panel cabinets, white cabinets, a freestanding bath, a corner shower, a bidet, grey tiles, porcelain tiles, grey walls, porcelain flooring, a submerged sink and quartz worktops.
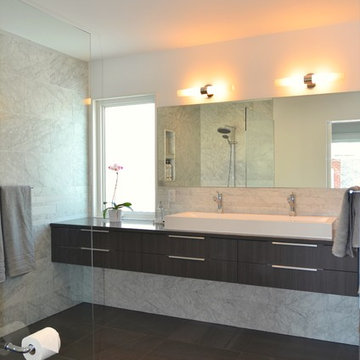
Daniel Koepke
This is an example of a small contemporary ensuite bathroom in Ottawa with flat-panel cabinets, grey cabinets, an alcove shower, a one-piece toilet, beige tiles, porcelain tiles, white walls, porcelain flooring, an integrated sink, quartz worktops and a sliding door.
This is an example of a small contemporary ensuite bathroom in Ottawa with flat-panel cabinets, grey cabinets, an alcove shower, a one-piece toilet, beige tiles, porcelain tiles, white walls, porcelain flooring, an integrated sink, quartz worktops and a sliding door.
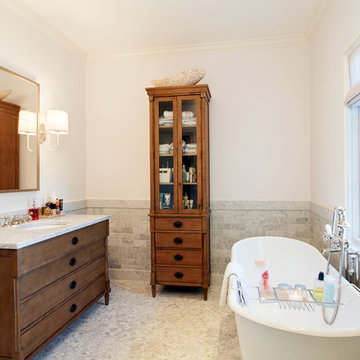
Tommy Kile Photography
Photo of a medium sized traditional shower room bathroom in Austin with a submerged sink, dark wood cabinets, grey tiles, white walls, mosaic tile flooring, a freestanding bath, stone tiles, quartz worktops, grey floors and flat-panel cabinets.
Photo of a medium sized traditional shower room bathroom in Austin with a submerged sink, dark wood cabinets, grey tiles, white walls, mosaic tile flooring, a freestanding bath, stone tiles, quartz worktops, grey floors and flat-panel cabinets.

primary bathroom vanity
Design ideas for a medium sized classic ensuite bathroom in Seattle with beige cabinets, quartz worktops, double sinks and a built in vanity unit.
Design ideas for a medium sized classic ensuite bathroom in Seattle with beige cabinets, quartz worktops, double sinks and a built in vanity unit.
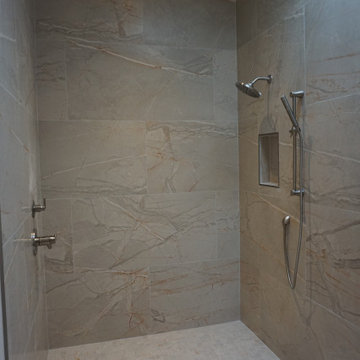
Jack and Jill master bathroom totally gutted and reconfigured. Initially there was two vanitys seperated by walls. These walls were removed to fit one large vanity. We enclosed the toilet. and retiled everything.

Large classic bathroom in Phoenix with shaker cabinets, white cabinets, a freestanding bath, a shower/bath combination, multi-coloured tiles, porcelain tiles, white walls, porcelain flooring, a submerged sink, quartz worktops, multi-coloured floors, an open shower, beige worktops, a shower bench and a built in vanity unit.

Guest Bathroom remodel
Inspiration for a large mediterranean bathroom in Orange County with a submerged bath, a corner shower, green tiles, porcelain tiles, red walls, medium hardwood flooring, quartz worktops, a hinged door, grey worktops, a built in vanity unit and exposed beams.
Inspiration for a large mediterranean bathroom in Orange County with a submerged bath, a corner shower, green tiles, porcelain tiles, red walls, medium hardwood flooring, quartz worktops, a hinged door, grey worktops, a built in vanity unit and exposed beams.

Totally redone new vanity tops refinished vanity cabinetry, Enclosed tub turned into standing tub. beautiful white blue and gold tile installed throughout.

Complete remodel of hall bath. Removal of existing tub and create new shower stall.
Photo of a small contemporary bathroom in Newark with shaker cabinets, white cabinets, a walk-in shower, a two-piece toilet, white tiles, ceramic tiles, blue walls, porcelain flooring, a submerged sink, quartz worktops, grey floors, a hinged door, white worktops, a wall niche, a single sink and a built in vanity unit.
Photo of a small contemporary bathroom in Newark with shaker cabinets, white cabinets, a walk-in shower, a two-piece toilet, white tiles, ceramic tiles, blue walls, porcelain flooring, a submerged sink, quartz worktops, grey floors, a hinged door, white worktops, a wall niche, a single sink and a built in vanity unit.

The original house was demolished to make way for a two-story house on the sloping lot, with an accessory dwelling unit below. The upper level of the house, at street level, has three bedrooms, a kitchen and living room. The “great room” opens onto an ocean-view deck through two large pocket doors. The master bedroom can look through the living room to the same view. The owners, acting as their own interior designers, incorporated lots of color with wallpaper accent walls in each bedroom, and brilliant tiles in the bathrooms, kitchen, and at the fireplace tiles in the bathrooms, kitchen, and at the fireplace.
Architect: Thompson Naylor Architects
Photographs: Jim Bartsch Photographer

Inspiration for a large industrial ensuite bathroom in Chicago with distressed cabinets, a freestanding bath, a walk-in shower, a wall mounted toilet, white tiles, porcelain tiles, brown walls, porcelain flooring, a submerged sink, quartz worktops, white floors, an open shower, white worktops and flat-panel cabinets.

Inspiration for a large contemporary ensuite bathroom in Grand Rapids with shaker cabinets, distressed cabinets, a built-in bath, a corner shower, a two-piece toilet, white tiles, metro tiles, grey walls, porcelain flooring, a vessel sink, quartz worktops, black floors, a hinged door and white worktops.

Upper half of walls painted hale navy blue from Benjamin Moore’s historical colors line
// Tall panel was built to give privacy to the toilet
// Added a full height mirror to the privacy wall
// Added LED rope lighting for a night light
// Bathroom features all LED lights. All lights are on dimmers yet correct to the period of the house.
// Photo shows relocated door which leads from bathroom into bedroom. Door on left (with robe) leads to his suit closet.
// Original doors were painted, rehung and new hardware installed
Grey Bathroom with Quartz Worktops Ideas and Designs
7

 Shelves and shelving units, like ladder shelves, will give you extra space without taking up too much floor space. Also look for wire, wicker or fabric baskets, large and small, to store items under or next to the sink, or even on the wall.
Shelves and shelving units, like ladder shelves, will give you extra space without taking up too much floor space. Also look for wire, wicker or fabric baskets, large and small, to store items under or next to the sink, or even on the wall.  The sink, the mirror, shower and/or bath are the places where you might want the clearest and strongest light. You can use these if you want it to be bright and clear. Otherwise, you might want to look at some soft, ambient lighting in the form of chandeliers, short pendants or wall lamps. You could use accent lighting around your bath in the form to create a tranquil, spa feel, as well.
The sink, the mirror, shower and/or bath are the places where you might want the clearest and strongest light. You can use these if you want it to be bright and clear. Otherwise, you might want to look at some soft, ambient lighting in the form of chandeliers, short pendants or wall lamps. You could use accent lighting around your bath in the form to create a tranquil, spa feel, as well. 