Grey Bathroom with Solid Surface Worktops Ideas and Designs
Refine by:
Budget
Sort by:Popular Today
121 - 140 of 7,604 photos
Item 1 of 3
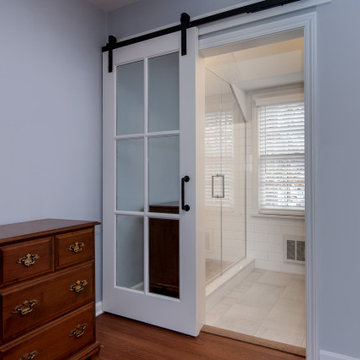
A guest bathroom with a beautiful, solid mirrored sliding door.
Design ideas for a medium sized traditional shower room bathroom in Cleveland with open cabinets, white cabinets, an alcove shower, a two-piece toilet, white tiles, porcelain tiles, white walls, porcelain flooring, an integrated sink, solid surface worktops, beige floors, a hinged door and white worktops.
Design ideas for a medium sized traditional shower room bathroom in Cleveland with open cabinets, white cabinets, an alcove shower, a two-piece toilet, white tiles, porcelain tiles, white walls, porcelain flooring, an integrated sink, solid surface worktops, beige floors, a hinged door and white worktops.
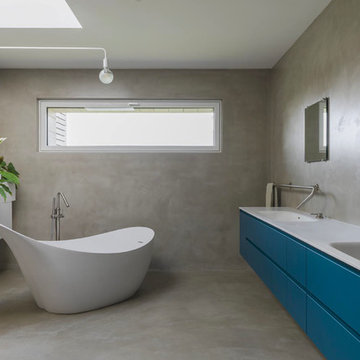
Large contemporary ensuite bathroom in Other with open cabinets, blue cabinets, a freestanding bath, a corner shower, a two-piece toilet, grey tiles, grey walls, cement flooring, a built-in sink, solid surface worktops, grey floors and white worktops.
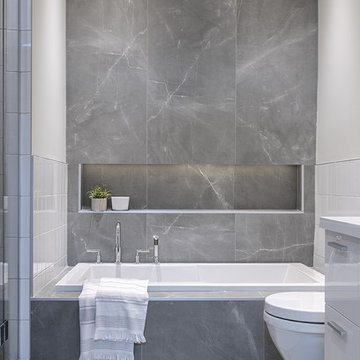
Photo of a small contemporary ensuite bathroom in Montreal with flat-panel cabinets, white cabinets, an alcove bath, an alcove shower, a wall mounted toilet, grey tiles, porcelain tiles, white walls, porcelain flooring, a wall-mounted sink, solid surface worktops, grey floors, an open shower and white worktops.

This is an example of a medium sized contemporary family bathroom in Phoenix with recessed-panel cabinets, white cabinets, a shower/bath combination, beige tiles, mosaic tiles, beige walls, limestone flooring, a submerged sink, solid surface worktops, a shower curtain, grey worktops and beige floors.
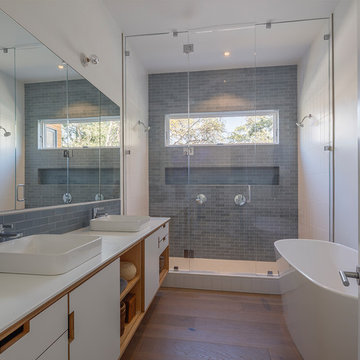
Eric Rorer
Inspiration for a large midcentury ensuite bathroom in San Francisco with freestanding cabinets, white cabinets, a freestanding bath, an alcove shower, a two-piece toilet, blue tiles, metro tiles, white walls, medium hardwood flooring, a vessel sink, solid surface worktops, brown floors and a hinged door.
Inspiration for a large midcentury ensuite bathroom in San Francisco with freestanding cabinets, white cabinets, a freestanding bath, an alcove shower, a two-piece toilet, blue tiles, metro tiles, white walls, medium hardwood flooring, a vessel sink, solid surface worktops, brown floors and a hinged door.
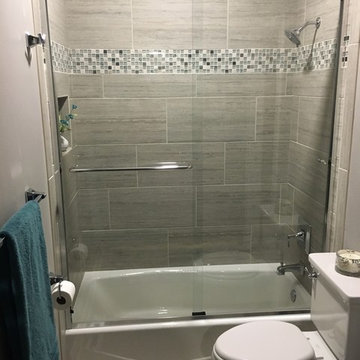
Shared bath is equally tranquil and inviting.
Design ideas for a small classic shower room bathroom in Milwaukee with shaker cabinets, grey cabinets, an alcove bath, a shower/bath combination, a two-piece toilet, grey tiles, porcelain tiles, grey walls, porcelain flooring, a submerged sink and solid surface worktops.
Design ideas for a small classic shower room bathroom in Milwaukee with shaker cabinets, grey cabinets, an alcove bath, a shower/bath combination, a two-piece toilet, grey tiles, porcelain tiles, grey walls, porcelain flooring, a submerged sink and solid surface worktops.
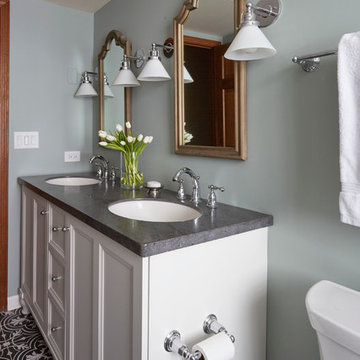
Free ebook, CREATING THE IDEAL KITCHEN
Download now → http://bit.ly/idealkitchen
The hall bath for this client started out a little dated with its 1970’s color scheme and general wear and tear, but check out the transformation!
The floor is really the focal point here, it kind of works the same way wallpaper would, but -- it’s on the floor. I love this graphic tile, patterned after Moroccan encaustic, or cement tile, but this one is actually porcelain at a very affordable price point and much easier to install than cement tile.
Once we had homeowner buy-in on the floor choice, the rest of the space came together pretty easily – we are calling it “transitional, Moroccan, industrial.” Key elements are the traditional vanity, Moroccan shaped mirrors and flooring, and plumbing fixtures, coupled with industrial choices -- glass block window, a counter top that looks like cement but that is actually very functional Corian, sliding glass shower door, and simple glass light fixtures.
The final space is bright, functional and stylish. Quite a transformation, don’t you think?
Designed by: Susan Klimala, CKD, CBD
Photography by: Mike Kaskel
For more information on kitchen and bath design ideas go to: www.kitchenstudio-ge.com
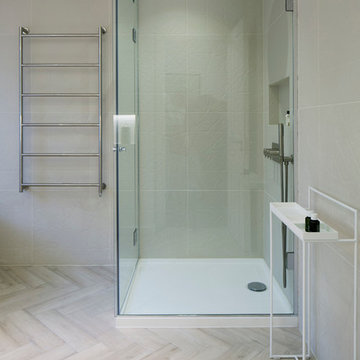
Richard Chivers
Inspiration for a medium sized contemporary family bathroom in London with flat-panel cabinets, white cabinets, a freestanding bath, a corner shower, a wall mounted toilet, beige tiles, porcelain tiles, grey walls, medium hardwood flooring, a built-in sink and solid surface worktops.
Inspiration for a medium sized contemporary family bathroom in London with flat-panel cabinets, white cabinets, a freestanding bath, a corner shower, a wall mounted toilet, beige tiles, porcelain tiles, grey walls, medium hardwood flooring, a built-in sink and solid surface worktops.

Design ideas for a large modern shower room bathroom in Los Angeles with flat-panel cabinets, a corner shower, a two-piece toilet, ceramic tiles, white walls, cement flooring, an integrated sink, grey floors, a hinged door, black cabinets, beige tiles and solid surface worktops.
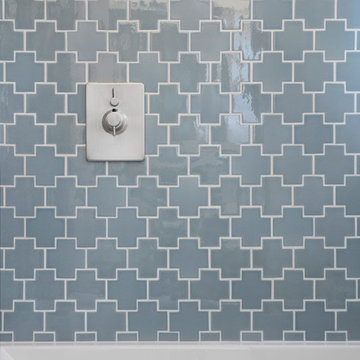
Photo: Lisa Petrol
Inspiration for a large classic shower room bathroom in San Francisco with an alcove bath, a shower/bath combination, blue tiles, white walls, porcelain flooring, a trough sink, flat-panel cabinets, dark wood cabinets, a one-piece toilet, metro tiles and solid surface worktops.
Inspiration for a large classic shower room bathroom in San Francisco with an alcove bath, a shower/bath combination, blue tiles, white walls, porcelain flooring, a trough sink, flat-panel cabinets, dark wood cabinets, a one-piece toilet, metro tiles and solid surface worktops.

Photo of a medium sized classic ensuite bathroom in San Francisco with recessed-panel cabinets, medium wood cabinets, a freestanding bath, a corner shower, grey walls, slate flooring, a vessel sink and solid surface worktops.
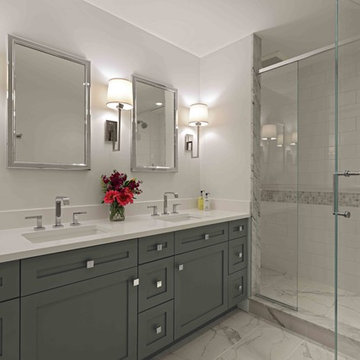
Inspiration for a medium sized contemporary ensuite bathroom in New York with a submerged sink, shaker cabinets, grey cabinets, solid surface worktops, an alcove shower, a one-piece toilet, white tiles, porcelain tiles, white walls and porcelain flooring.
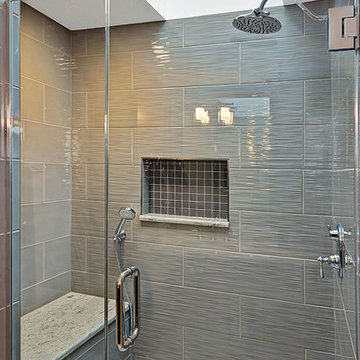
Inspiration for a medium sized contemporary shower room bathroom in Chicago with flat-panel cabinets, dark wood cabinets, a corner bath, a walk-in shower, a one-piece toilet, grey tiles, stone tiles, beige walls, ceramic flooring, a built-in sink and solid surface worktops.
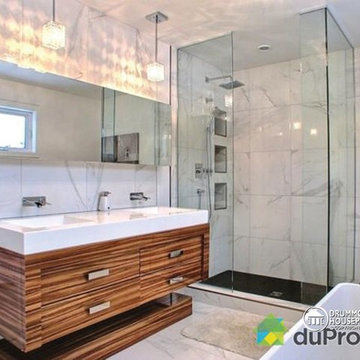
MASTER BATHROOM - HOME DESIGN NO. 3713-V1 by Drummond House Plans
Having received much attention at a Home Show in which it had been built on site and in response to the many requests for the addition of a garage to plan 3713, we are pleased to present model 3713-V1. The addition of a garage that is 14’ wide and almost 28’ deep is sure to meet the needs of the many who specifically requested this convenient feature.
Outside, the addition of a garage clad in fibre cement panels with cedar siding matches the rest of the structure for a pleasing visual impact and definite curb appeal.
Inside, other than the service entrance from the garage, this plan shares the same laudable features as its predecessor such as 9’ ceilings throughout the main level, a modern fireplace in the living room, a kitchen with an 8’ x 3’ island and computer corner, nicely sized bedrooms with ample closet space that includes a walk-in in the master bedroom and a full bathroom with separate 42” x 60” shower enclosure.
We invite you to discover our contemporary collection and share your comments with us ! http://www.drummondhouseplans.com/modern-and-contemporary.html
Blueprints, CAD and PDF files available starting at only $919 (best price guarantee)
DRUMMOND HOUSE PLANS - 2015COPYRIGHTS
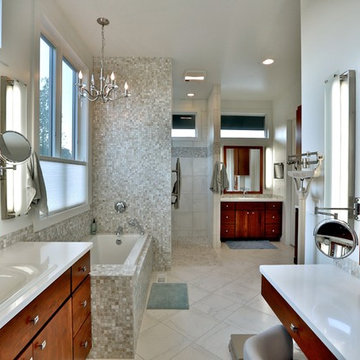
Gina Battaglia, Architect
Myles Beeson, Photographer
Large contemporary ensuite bathroom in Chicago with a built-in sink, flat-panel cabinets, medium wood cabinets, solid surface worktops, a built-in bath, a built-in shower, a two-piece toilet, white tiles, stone tiles and white walls.
Large contemporary ensuite bathroom in Chicago with a built-in sink, flat-panel cabinets, medium wood cabinets, solid surface worktops, a built-in bath, a built-in shower, a two-piece toilet, white tiles, stone tiles and white walls.

Erik Freeland
Large modern family bathroom in New York with a freestanding bath, green floors, flat-panel cabinets, a shower/bath combination, a two-piece toilet, white tiles, metro tiles, white walls, ceramic flooring, an integrated sink, solid surface worktops, white cabinets and white worktops.
Large modern family bathroom in New York with a freestanding bath, green floors, flat-panel cabinets, a shower/bath combination, a two-piece toilet, white tiles, metro tiles, white walls, ceramic flooring, an integrated sink, solid surface worktops, white cabinets and white worktops.
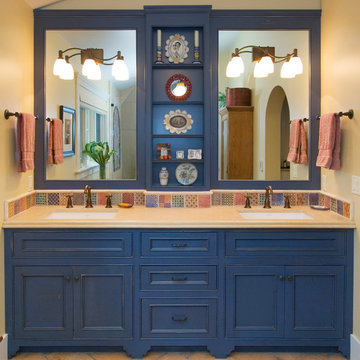
This is a rustic, blue painted, beaded inset, vanity by Dickinson Cabinetry. One of the designers who uses our cabinets, had this put in her own master bathroom.

Designer: Beth Barnes
This is an example of a large modern ensuite wet room bathroom in Burlington with flat-panel cabinets, black cabinets, a one-piece toilet, white tiles, marble tiles, white walls, marble flooring, a submerged sink, solid surface worktops, white floors and an open shower.
This is an example of a large modern ensuite wet room bathroom in Burlington with flat-panel cabinets, black cabinets, a one-piece toilet, white tiles, marble tiles, white walls, marble flooring, a submerged sink, solid surface worktops, white floors and an open shower.

This is an example of a small contemporary ensuite bathroom in Rome with blue cabinets, a built-in bath, a shower/bath combination, a two-piece toilet, pink tiles, mosaic tiles, blue walls, concrete flooring, an integrated sink, solid surface worktops, blue floors, a hinged door, white worktops, a single sink and a floating vanity unit.

Who doesn't love a shower niche? This one is completely clad, including the shelf, in the wall tiles. The master tiler has expertly mitred all of the edges giving a finish to be extremely proud of.
Grey Bathroom with Solid Surface Worktops Ideas and Designs
7

 Shelves and shelving units, like ladder shelves, will give you extra space without taking up too much floor space. Also look for wire, wicker or fabric baskets, large and small, to store items under or next to the sink, or even on the wall.
Shelves and shelving units, like ladder shelves, will give you extra space without taking up too much floor space. Also look for wire, wicker or fabric baskets, large and small, to store items under or next to the sink, or even on the wall.  The sink, the mirror, shower and/or bath are the places where you might want the clearest and strongest light. You can use these if you want it to be bright and clear. Otherwise, you might want to look at some soft, ambient lighting in the form of chandeliers, short pendants or wall lamps. You could use accent lighting around your bath in the form to create a tranquil, spa feel, as well.
The sink, the mirror, shower and/or bath are the places where you might want the clearest and strongest light. You can use these if you want it to be bright and clear. Otherwise, you might want to look at some soft, ambient lighting in the form of chandeliers, short pendants or wall lamps. You could use accent lighting around your bath in the form to create a tranquil, spa feel, as well. 