Grey Bathroom with Wainscoting Ideas and Designs
Refine by:
Budget
Sort by:Popular Today
181 - 200 of 560 photos
Item 1 of 3
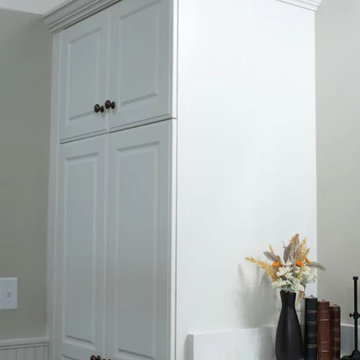
Alongside Integrity Remodeling and Design Group we took this large bathroom and made it have a distinct personality unique to the homeowner's desires. We added special details in the ceiling with stained shiplap feature and matching custom mirrors. We added bead board to match the re-painted existing cabinetry. Lastly we chose tile that had a warm, slightly rustic feel.

Inspiration for a country bathroom in Grand Rapids with dark wood cabinets, a two-piece toilet, yellow walls, medium hardwood flooring, a vessel sink, wooden worktops, brown floors, brown worktops, a single sink, a freestanding vanity unit and wainscoting.
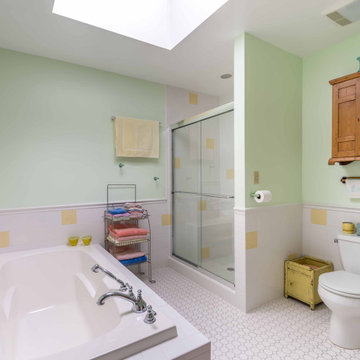
Design ideas for a medium sized shabby-chic style ensuite bathroom in Chicago with recessed-panel cabinets, medium wood cabinets, a freestanding vanity unit, granite worktops, a single sink, white worktops, a freestanding bath, an alcove shower, a one-piece toilet, white tiles, ceramic tiles, multi-coloured walls, ceramic flooring, a vessel sink, white floors, a sliding door, a wallpapered ceiling and wainscoting.
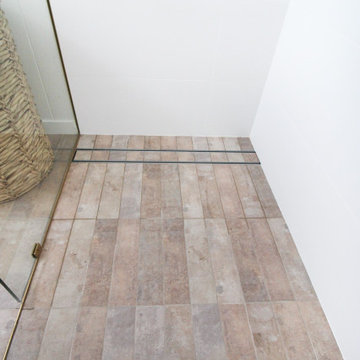
Scandinavian Bathroom, Walk In Shower, Frameless Fixed Panel, Wood Robe Hooks, OTB Bathrooms, Strip Drain, Small Bathroom Renovation, Timber Vanity
Inspiration for a small scandi shower room bathroom in Perth with flat-panel cabinets, dark wood cabinets, a walk-in shower, a one-piece toilet, white tiles, ceramic tiles, white walls, porcelain flooring, a vessel sink, wooden worktops, multi-coloured floors, an open shower, a single sink, a floating vanity unit and wainscoting.
Inspiration for a small scandi shower room bathroom in Perth with flat-panel cabinets, dark wood cabinets, a walk-in shower, a one-piece toilet, white tiles, ceramic tiles, white walls, porcelain flooring, a vessel sink, wooden worktops, multi-coloured floors, an open shower, a single sink, a floating vanity unit and wainscoting.
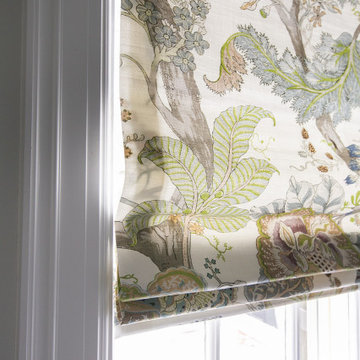
Two bathroom renovation in the heart of the historic Roland Park area in Maryland. A complete refresh for the kid's bathroom with basketweave marble floors and traditional subway tile walls and wainscoting.
Working in small spaces, the primary was extended to create a large shower with new Carrara polished marble walls and floors. Custom picture frame wainscoting to bring elegance to the space as a nod to its traditional design. Chrome finishes throughout both bathrooms for a clean, timeless look.
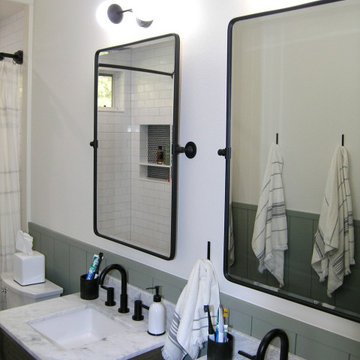
Small Bathroom completely remodeled.
This is an example of a small classic family bathroom in Tampa with an alcove bath, a two-piece toilet, white tiles, ceramic tiles, green walls, pebble tile flooring, brown floors, grey worktops, a wall niche, a built in vanity unit and wainscoting.
This is an example of a small classic family bathroom in Tampa with an alcove bath, a two-piece toilet, white tiles, ceramic tiles, green walls, pebble tile flooring, brown floors, grey worktops, a wall niche, a built in vanity unit and wainscoting.
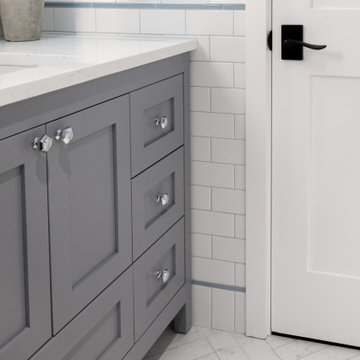
Traditional family bathroom in Seattle with freestanding cabinets, grey cabinets, an alcove bath, an alcove shower, a one-piece toilet, white tiles, porcelain tiles, blue walls, porcelain flooring, a submerged sink, engineered stone worktops, multi-coloured floors, a shower curtain, white worktops, a wall niche, a single sink, a freestanding vanity unit and wainscoting.
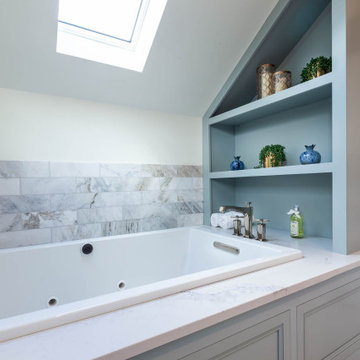
Design ideas for a large traditional ensuite bathroom in Chicago with beaded cabinets, blue cabinets, a built-in bath, a corner shower, a two-piece toilet, grey tiles, marble tiles, white walls, marble flooring, a submerged sink, engineered stone worktops, grey floors, a hinged door, grey worktops, a wall niche, double sinks, a freestanding vanity unit, a timber clad ceiling and wainscoting.
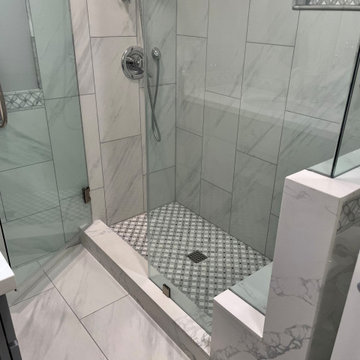
Our clients restroom was definitely in need of a remodel First it was not meant to be a shower, so they hung shower curtains up on the side walls and installed a handheld. Over time this caused water damage as well as rot. The sub flooring near the toilet also suffered rot, and the electrical was nob and tube so all of this needed to be updated.
We kept a similar layout, but we moved and window for better function, and moved the vanity to give the client more space as well.
You can see from the before and after's what a truly wonderful transformation this was.
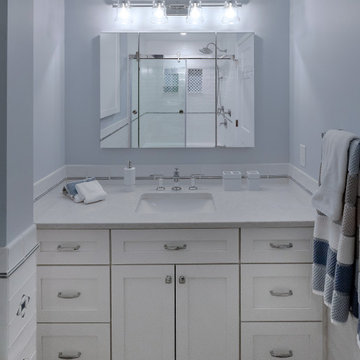
Photo of a medium sized classic family bathroom in Philadelphia with shaker cabinets, white cabinets, an alcove bath, a shower/bath combination, a two-piece toilet, white tiles, metro tiles, blue walls, cement flooring, a submerged sink, engineered stone worktops, grey floors, a sliding door, grey worktops, a wall niche, a single sink, a built in vanity unit and wainscoting.
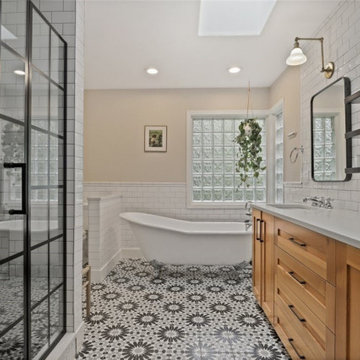
Complete bathroom remodel with custom cabinetry, quartz countertop, cast iron soaking tub, encaustic cement floor tiles, subway tile wainscoting
Design ideas for a medium sized classic ensuite bathroom in Raleigh with shaker cabinets, medium wood cabinets, a claw-foot bath, an alcove shower, a two-piece toilet, white tiles, metro tiles, beige walls, cement flooring, a submerged sink, engineered stone worktops, multi-coloured floors, a hinged door, white worktops, double sinks, a built in vanity unit and wainscoting.
Design ideas for a medium sized classic ensuite bathroom in Raleigh with shaker cabinets, medium wood cabinets, a claw-foot bath, an alcove shower, a two-piece toilet, white tiles, metro tiles, beige walls, cement flooring, a submerged sink, engineered stone worktops, multi-coloured floors, a hinged door, white worktops, double sinks, a built in vanity unit and wainscoting.
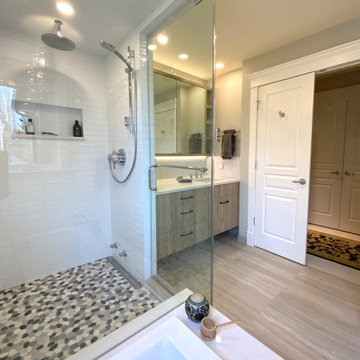
Photo of a medium sized contemporary ensuite bathroom in Calgary with flat-panel cabinets, light wood cabinets, a built-in bath, a corner shower, a two-piece toilet, white tiles, ceramic tiles, green walls, porcelain flooring, a submerged sink, engineered stone worktops, a hinged door, white worktops, a shower bench, a single sink, a floating vanity unit and wainscoting.
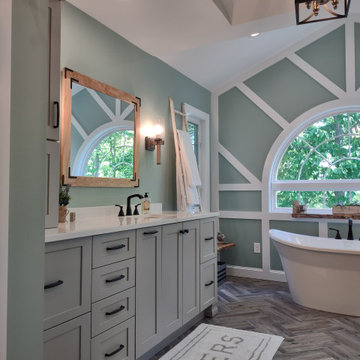
Complete update on this 'builder-grade' 1990's primary bathroom - not only to improve the look but also the functionality of this room. Such an inspiring and relaxing space now ...
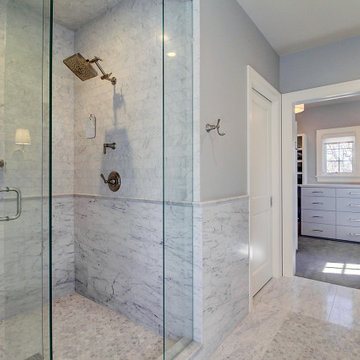
Design ideas for an expansive classic ensuite bathroom in Denver with recessed-panel cabinets, white cabinets, an alcove shower, a one-piece toilet, marble tiles, white walls, marble flooring, a submerged sink, marble worktops, white floors, a hinged door, white worktops, an enclosed toilet, double sinks, a built in vanity unit and wainscoting.
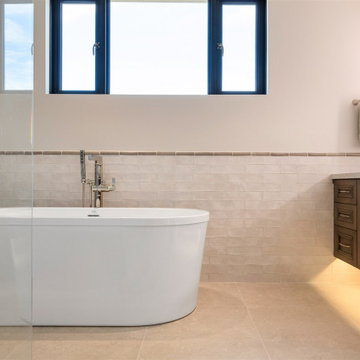
Inspiration for a large contemporary ensuite bathroom in Phoenix with recessed-panel cabinets, medium wood cabinets, a freestanding bath, a built-in shower, a one-piece toilet, white tiles, ceramic tiles, white walls, porcelain flooring, a submerged sink, engineered stone worktops, beige floors, white worktops, double sinks, a floating vanity unit and wainscoting.
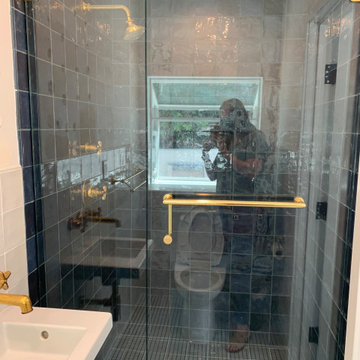
Beautiful blue zellige tiles pair with brass Waterworks fixtures and a tiled niche.
Inspiration for a small contemporary shower room bathroom in Los Angeles with all styles of cabinet, white cabinets, an alcove shower, all types of toilet, blue tiles, all types of wall tile, white walls, marble flooring, a wall-mounted sink, white floors, a hinged door, a wall niche, a single sink, a floating vanity unit and wainscoting.
Inspiration for a small contemporary shower room bathroom in Los Angeles with all styles of cabinet, white cabinets, an alcove shower, all types of toilet, blue tiles, all types of wall tile, white walls, marble flooring, a wall-mounted sink, white floors, a hinged door, a wall niche, a single sink, a floating vanity unit and wainscoting.
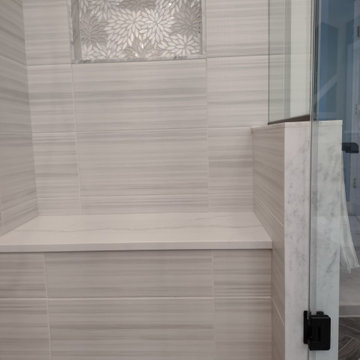
Complete update on this 'builder-grade' 1990's primary bathroom - not only to improve the look but also the functionality of this room. Such an inspiring and relaxing space now ...
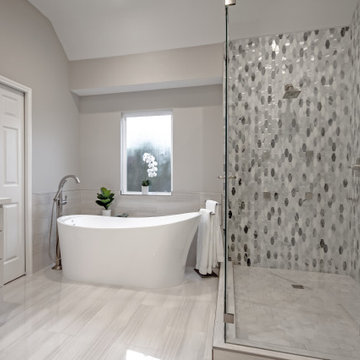
Photo of a large classic ensuite bathroom in Houston with shaker cabinets, grey cabinets, an alcove shower, multi-coloured tiles, marble tiles, grey walls, porcelain flooring, a submerged sink, engineered stone worktops, white floors, a hinged door, white worktops, double sinks, a built in vanity unit and wainscoting.
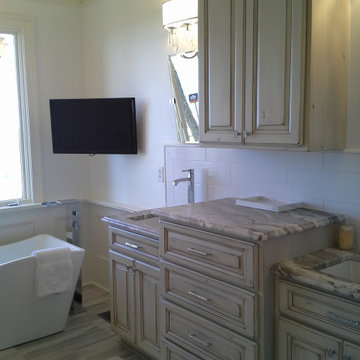
Large classic ensuite bathroom in Atlanta with raised-panel cabinets, grey cabinets, a freestanding bath, an alcove shower, a two-piece toilet, white tiles, porcelain tiles, white walls, limestone flooring, a submerged sink, granite worktops, grey floors, a hinged door, grey worktops, double sinks, a freestanding vanity unit and wainscoting.
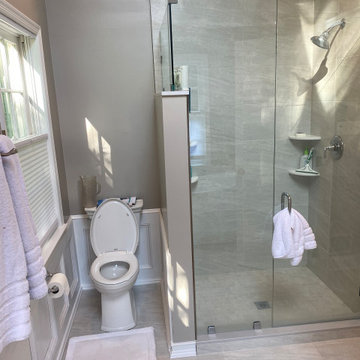
The white tile flooring helps blend in the bottom part of the space creating a bright open feel to the room. The one-piece toilet is tucked away behind the quarter wall of the shower. The shower features a glass hinged door, dark gray tiles with a similar style as the flooring, stainless-steel fixtures, and open corner shelving.
Grey Bathroom with Wainscoting Ideas and Designs
10

 Shelves and shelving units, like ladder shelves, will give you extra space without taking up too much floor space. Also look for wire, wicker or fabric baskets, large and small, to store items under or next to the sink, or even on the wall.
Shelves and shelving units, like ladder shelves, will give you extra space without taking up too much floor space. Also look for wire, wicker or fabric baskets, large and small, to store items under or next to the sink, or even on the wall.  The sink, the mirror, shower and/or bath are the places where you might want the clearest and strongest light. You can use these if you want it to be bright and clear. Otherwise, you might want to look at some soft, ambient lighting in the form of chandeliers, short pendants or wall lamps. You could use accent lighting around your bath in the form to create a tranquil, spa feel, as well.
The sink, the mirror, shower and/or bath are the places where you might want the clearest and strongest light. You can use these if you want it to be bright and clear. Otherwise, you might want to look at some soft, ambient lighting in the form of chandeliers, short pendants or wall lamps. You could use accent lighting around your bath in the form to create a tranquil, spa feel, as well. 