Grey Bathroom with Wainscoting Ideas and Designs
Refine by:
Budget
Sort by:Popular Today
141 - 160 of 557 photos
Item 1 of 3
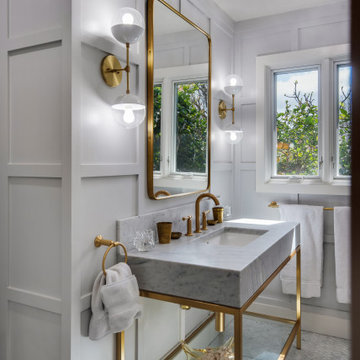
Inspiration for a medium sized traditional grey and white bathroom in San Francisco with grey cabinets, an alcove shower, a one-piece toilet, white tiles, marble tiles, marble flooring, a submerged sink, marble worktops, grey floors, a hinged door, grey worktops, a single sink, a freestanding vanity unit, wainscoting and grey walls.
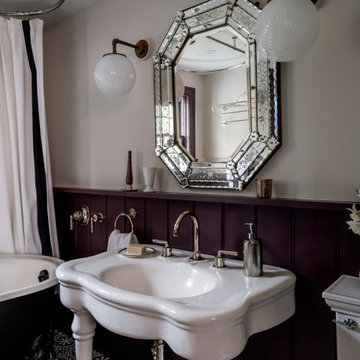
Renovation of Bathroom, use of Waterworks, Kohler and antiques
Inspiration for a medium sized victorian family bathroom in Other with a freestanding bath, a shower/bath combination, a two-piece toilet, multi-coloured walls, cement flooring, a pedestal sink, multi-coloured floors, a shower curtain, a single sink and wainscoting.
Inspiration for a medium sized victorian family bathroom in Other with a freestanding bath, a shower/bath combination, a two-piece toilet, multi-coloured walls, cement flooring, a pedestal sink, multi-coloured floors, a shower curtain, a single sink and wainscoting.
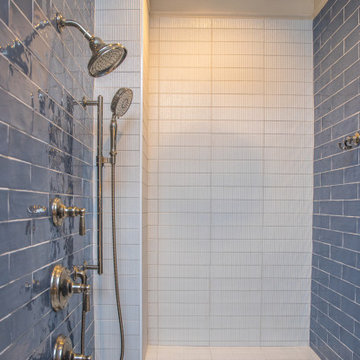
Beautiful Farmhouse Design in master bath. Lots of color, herringbone tile floor, quartz countertops, rectangle sinks, large shower, incredible freestanding soaking tub, wainscoting, Toto toilets
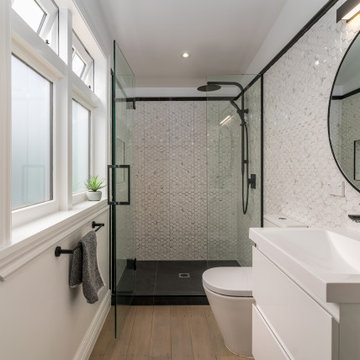
Inspiration for a medium sized modern wet room bathroom in Christchurch with white cabinets, white tiles, yellow walls, laminate floors, a wall-mounted sink, brown floors, a hinged door, a single sink, a floating vanity unit and wainscoting.
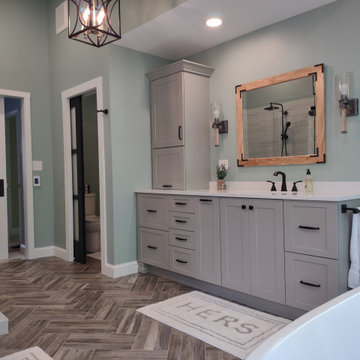
Complete update on this 'builder-grade' 1990's primary bathroom - not only to improve the look but also the functionality of this room. Such an inspiring and relaxing space now ...
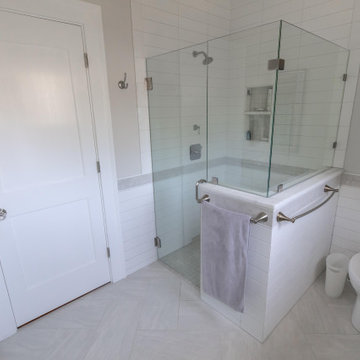
Photo of a medium sized ensuite bathroom in Atlanta with shaker cabinets, green cabinets, porcelain tiles, porcelain flooring, a hinged door, white worktops, double sinks, a built in vanity unit and wainscoting.
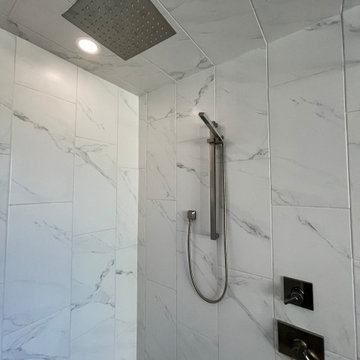
Design ideas for a large contemporary grey and white ensuite wet room bathroom in Phoenix with flat-panel cabinets, grey cabinets, a freestanding bath, a two-piece toilet, black and white tiles, porcelain tiles, grey walls, porcelain flooring, a submerged sink, engineered stone worktops, grey floors, a hinged door, white worktops, a wall niche, double sinks, a built in vanity unit and wainscoting.
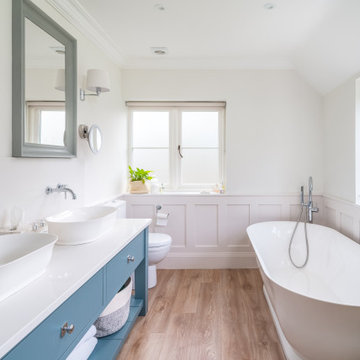
Design ideas for a traditional bathroom in Buckinghamshire with flat-panel cabinets, blue cabinets, a freestanding bath, white walls, medium hardwood flooring, a vessel sink, brown floors, white worktops, double sinks, a freestanding vanity unit, wainscoting and a dado rail.
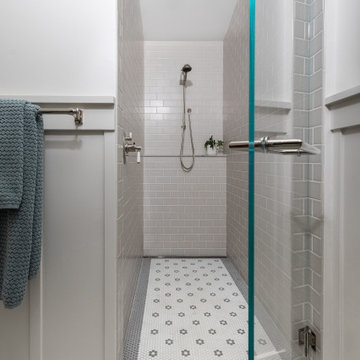
Design ideas for a medium sized traditional shower room bathroom in Los Angeles with a built-in shower, grey tiles, ceramic tiles, white walls, mosaic tile flooring, grey floors, a hinged door and wainscoting.
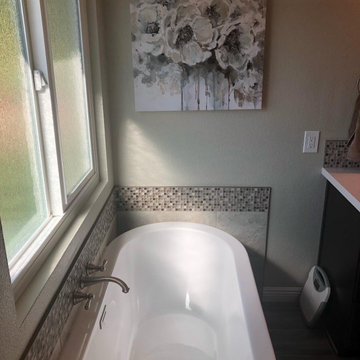
Our client had a good size master restroom, but the lack of "space" was the big issue, as the shower was so small, yet there was so much "blank air space" that we took advantage of. We expanded the shower, added a linen cabinet and hamper space, gave them a larger functioning vanity with more drawer space, and a compact soaking tub that is cute but totally usable.
The entire family is happy, including the cat!
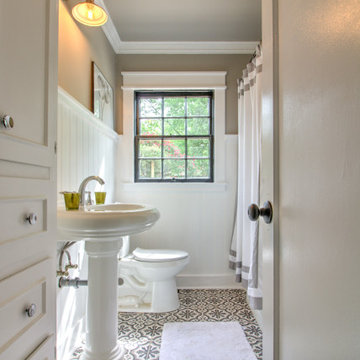
Photo of a country bathroom in Other with an alcove bath, a shower/bath combination, grey walls, a pedestal sink, multi-coloured floors, a shower curtain, a single sink and wainscoting.
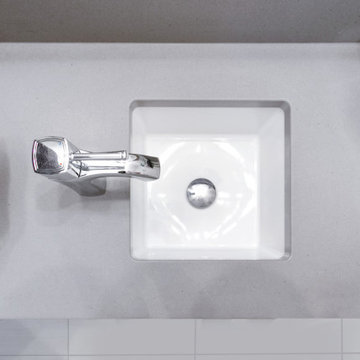
This compact condominium guest bathroom does dual duty as both a bath and laundry room. In an effort to provide guests with a welcoming environment, considerable attention was made in the color palette and features selected.
A petit sink provides counterspace for grooming and guest toiletry travel bags. Frequent visits by young grandchildren and the slender depth of the vanity precipitated the decision to place the faucet on the side of the sink rather than in the back.
Multiple light sources in this windowless room provides adequate illumination for both grooming and cleaning.
The tall storage cabinet has doors that are hinged in opposite directions. The bottom door is hinged on the right to provide easy access to laundry soap while the top door is left hinged to provide easy access to towels and toiletries.
The tile shower and wainscoting give this bathroom a truly special look and feel.
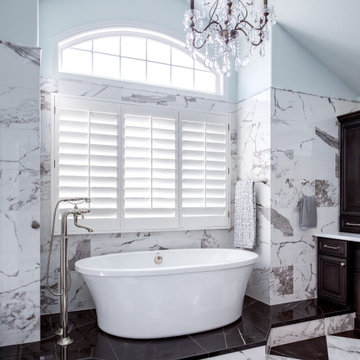
This gorgeous Main Bathroom starts with a sensational entryway a chandelier and black & white statement-making flooring. The first room is an expansive dressing room with a huge mirror that leads into the expansive main bath. The soaking tub is on a raised platform below shuttered windows allowing a ton of natural light as well as privacy. The giant shower is a show stopper with a seat and walk-in entry.
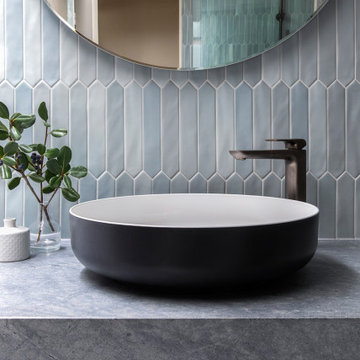
Delightful details and materials. Hilary Bradford Photography.
Photo of a medium sized modern shower room bathroom in Melbourne with flat-panel cabinets, dark wood cabinets, an alcove shower, a wall mounted toilet, blue tiles, grey walls, a vessel sink, concrete worktops, grey floors, a hinged door, grey worktops, a single sink, a built in vanity unit, a coffered ceiling and wainscoting.
Photo of a medium sized modern shower room bathroom in Melbourne with flat-panel cabinets, dark wood cabinets, an alcove shower, a wall mounted toilet, blue tiles, grey walls, a vessel sink, concrete worktops, grey floors, a hinged door, grey worktops, a single sink, a built in vanity unit, a coffered ceiling and wainscoting.
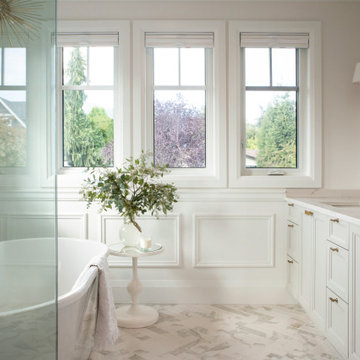
Photo of a classic ensuite bathroom in Vancouver with grey cabinets, a freestanding bath, white walls, a submerged sink, white floors, white worktops, double sinks, a built in vanity unit, wainscoting, shaker cabinets, porcelain flooring, engineered stone worktops and a dado rail.
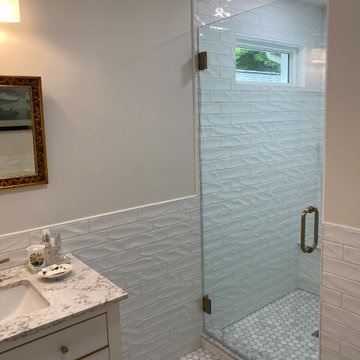
We updated a fifty year old ensuite bathroom with a
classic hollywood look. We added the transom window and moved the location of the commode and vanity.
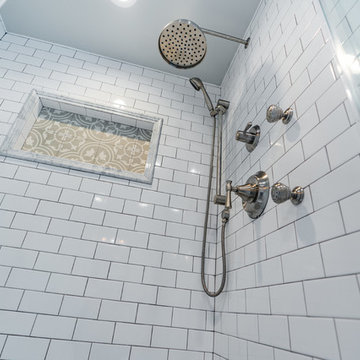
Handheld Shower Head Closeup in Master Bathroom.
Full Bathroom Remodeling. The major of the material is from Interceramic. We replaced the drop-in bathtub with a freestanding tub and alcove-hinged door shower style. We Used white ceramic tile around the entire bathroom. We replaced plumbing and fixtures as well. We used a custom-made shower with a custom-made bench seat and a custom-made shower niche. The two white vanities were built in with shaker-style doors and lighting mirrors and a single under-mount sink with quartz counter material. The toilet room was two pieces. The flooring was grey and white combination color from decoration ceramic material tile and the wall was painted with grey and white drop in the ceiling to match the colors. The result was a beautiful design that focused on neutral colors.

The custom shower was with Frameless shower glass and border. The shower floor was from mosaic tile. We used natural stone and natural marble for the bathroom. With a single under-mount sink. Premade white cabinet shaker style, we customize it to fit the space. the bathroom contains a one-piece toilet. Small but functional design that meets customer expectations.

Large master bath with clawfoot tub, large round mirrors and walk in shower with glass.
Inspiration for a large rural ensuite bathroom in Other with shaker cabinets, black cabinets, a claw-foot bath, a double shower, a two-piece toilet, porcelain tiles, grey walls, porcelain flooring, a submerged sink, granite worktops, grey floors, a hinged door, multi-coloured worktops, an enclosed toilet, double sinks, a built in vanity unit and wainscoting.
Inspiration for a large rural ensuite bathroom in Other with shaker cabinets, black cabinets, a claw-foot bath, a double shower, a two-piece toilet, porcelain tiles, grey walls, porcelain flooring, a submerged sink, granite worktops, grey floors, a hinged door, multi-coloured worktops, an enclosed toilet, double sinks, a built in vanity unit and wainscoting.
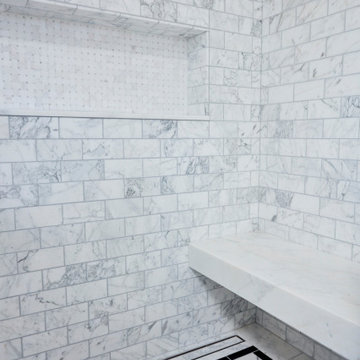
Design ideas for a medium sized traditional ensuite bathroom in San Francisco with a freestanding bath, an alcove shower, a submerged sink, a shower bench, double sinks, a freestanding vanity unit and wainscoting.
Grey Bathroom with Wainscoting Ideas and Designs
8

 Shelves and shelving units, like ladder shelves, will give you extra space without taking up too much floor space. Also look for wire, wicker or fabric baskets, large and small, to store items under or next to the sink, or even on the wall.
Shelves and shelving units, like ladder shelves, will give you extra space without taking up too much floor space. Also look for wire, wicker or fabric baskets, large and small, to store items under or next to the sink, or even on the wall.  The sink, the mirror, shower and/or bath are the places where you might want the clearest and strongest light. You can use these if you want it to be bright and clear. Otherwise, you might want to look at some soft, ambient lighting in the form of chandeliers, short pendants or wall lamps. You could use accent lighting around your bath in the form to create a tranquil, spa feel, as well.
The sink, the mirror, shower and/or bath are the places where you might want the clearest and strongest light. You can use these if you want it to be bright and clear. Otherwise, you might want to look at some soft, ambient lighting in the form of chandeliers, short pendants or wall lamps. You could use accent lighting around your bath in the form to create a tranquil, spa feel, as well. 