Grey Bathroom with Wainscoting Ideas and Designs
Refine by:
Budget
Sort by:Popular Today
61 - 80 of 557 photos
Item 1 of 3
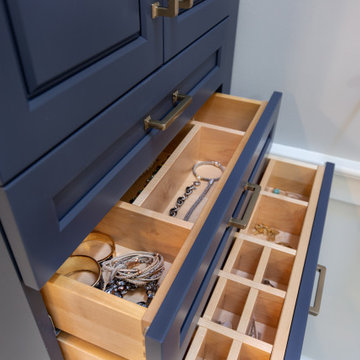
Inspiration for a large classic ensuite bathroom in New York with raised-panel cabinets, blue cabinets, a corner shower, a two-piece toilet, white tiles, ceramic tiles, grey walls, ceramic flooring, a submerged sink, engineered stone worktops, white floors, a hinged door, white worktops, a shower bench, double sinks, a built in vanity unit, a vaulted ceiling and wainscoting.
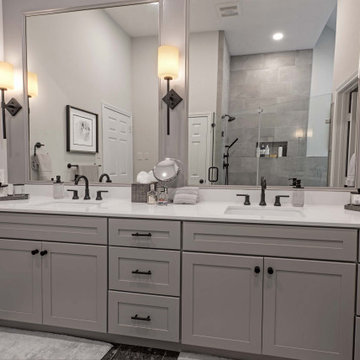
We gutted this outdated 1980's traditional Master Bathroom and transformed it into a modern/contemporary space for our bachelor client. We kept the details simple with black minimalistic hardware and matching plumbing fixtures. The 60" tall framed mirrors and oversized modern sconces give a lasting impression. The double vanity is 10 ft long and has an incredible amount of storage. The expansive shower and 70" square jacuzzi bathtub have been enclosed with tempered glass to create a "wet room" effect. We kept the toilet room separate from these more luxurious features of the bathroom.
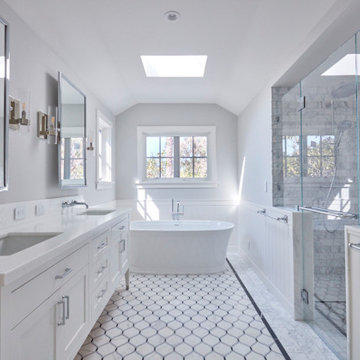
Photo of a medium sized classic ensuite bathroom in San Francisco with a freestanding bath, an alcove shower, a submerged sink, double sinks, a freestanding vanity unit and wainscoting.
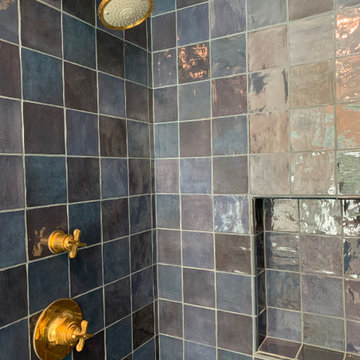
Beautiful blue zellige tiles pair with brass Waterworks fixtures and a tiled niche.
Design ideas for a small contemporary shower room bathroom in Los Angeles with all styles of cabinet, white cabinets, an alcove shower, all types of toilet, blue tiles, all types of wall tile, white walls, marble flooring, a wall-mounted sink, white floors, a hinged door, a wall niche, a single sink, a floating vanity unit and wainscoting.
Design ideas for a small contemporary shower room bathroom in Los Angeles with all styles of cabinet, white cabinets, an alcove shower, all types of toilet, blue tiles, all types of wall tile, white walls, marble flooring, a wall-mounted sink, white floors, a hinged door, a wall niche, a single sink, a floating vanity unit and wainscoting.
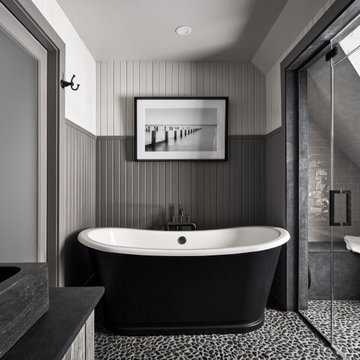
Photo of a rustic bathroom in Ottawa with grey cabinets, a freestanding bath, an alcove shower, grey tiles, metro tiles, grey walls, pebble tile flooring, a vessel sink, black floors, black worktops, a shower bench and wainscoting.

the client decided to eliminate the bathtub and install a large shower with partial fixed shower glass instead of a shower door
This is an example of a medium sized traditional ensuite bathroom in Other with shaker cabinets, blue cabinets, a walk-in shower, a one-piece toilet, grey tiles, ceramic tiles, grey walls, mosaic tile flooring, a submerged sink, engineered stone worktops, grey floors, an open shower, grey worktops, a shower bench, double sinks and wainscoting.
This is an example of a medium sized traditional ensuite bathroom in Other with shaker cabinets, blue cabinets, a walk-in shower, a one-piece toilet, grey tiles, ceramic tiles, grey walls, mosaic tile flooring, a submerged sink, engineered stone worktops, grey floors, an open shower, grey worktops, a shower bench, double sinks and wainscoting.
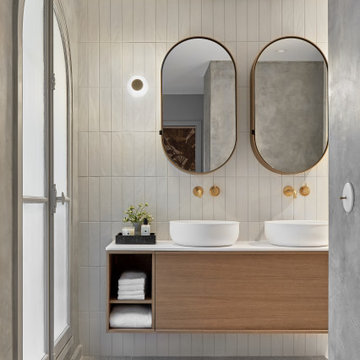
Design ideas for a large contemporary bathroom in Paris with white walls, dark hardwood flooring, beige floors and wainscoting.

A fun and colorful bathroom with plenty of space. The blue stained vanity shows the variation in color as the wood grain pattern peeks through. Marble countertop with soft and subtle veining combined with textured glass sconces wrapped in metal is the right balance of soft and rustic.
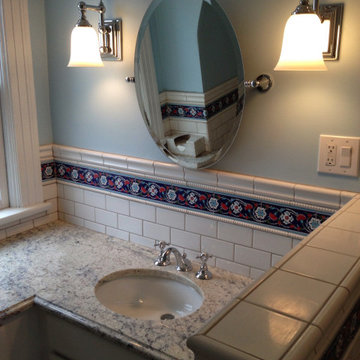
This corner vanity allowed the customer to have a bit more countertop space in her bathroom. The colorful border tile really pops against the white subway tile.
Love this look? You could achieve it YOURSELF. All DIYers, craftsmen/women, and mechanically inclined individuals! Steve White (owner of SRW Contracting, Inc. and Bathroom Remodeling Teacher) has created easy-to-follow courses that enable YOU to build your own bathroom. He has compiled all of his industry knowledge and tips & tricks into several courses he offers online to pass his knowledge on to you. Check out his courses by visiting the Bathroom Remodeling Teacher website at:
https://www.bathroomremodelingteacher.com/learn.

custom master bathroom featuring stone tile walls, custom wooden vanity and shower enclosure
Design ideas for a medium sized traditional ensuite bathroom in Other with medium wood cabinets, a walk-in shower, white tiles, stone tiles, white walls, mosaic tile flooring, a submerged sink, engineered stone worktops, white floors, a hinged door, white worktops, a wall niche, double sinks, a built in vanity unit, wainscoting and shaker cabinets.
Design ideas for a medium sized traditional ensuite bathroom in Other with medium wood cabinets, a walk-in shower, white tiles, stone tiles, white walls, mosaic tile flooring, a submerged sink, engineered stone worktops, white floors, a hinged door, white worktops, a wall niche, double sinks, a built in vanity unit, wainscoting and shaker cabinets.

This kid's bath is designed with three sinks and plenty of storage below. Ceramic handmade tile in shower, and stone-faced bathtub in private bath. Shiplap wainscotting finishes this coastal-inspired design.
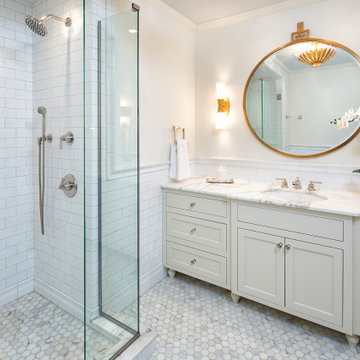
Photo of a mediterranean ensuite bathroom in Minneapolis with white cabinets, a corner shower, a one-piece toilet, white tiles, cement tiles, white walls, marble flooring, a submerged sink, marble worktops, white floors, a hinged door, yellow worktops, a single sink, a built in vanity unit, wainscoting and recessed-panel cabinets.

Walk in shower
Photo of a medium sized retro ensuite bathroom in Albuquerque with freestanding cabinets, medium wood cabinets, a freestanding bath, a corner shower, a two-piece toilet, white tiles, mosaic tiles, white walls, porcelain flooring, a submerged sink, quartz worktops, grey floors, a hinged door, white worktops, double sinks, a freestanding vanity unit, exposed beams and wainscoting.
Photo of a medium sized retro ensuite bathroom in Albuquerque with freestanding cabinets, medium wood cabinets, a freestanding bath, a corner shower, a two-piece toilet, white tiles, mosaic tiles, white walls, porcelain flooring, a submerged sink, quartz worktops, grey floors, a hinged door, white worktops, double sinks, a freestanding vanity unit, exposed beams and wainscoting.

This is an example of a medium sized country ensuite wet room bathroom in San Diego with shaker cabinets, white cabinets, a one-piece toilet, white tiles, marble tiles, white walls, medium hardwood flooring, a built-in sink, quartz worktops, brown floors, a hinged door, white worktops, a wall niche, double sinks, a built in vanity unit and wainscoting.

This is an example of a medium sized modern ensuite bathroom in New York with a freestanding bath, an alcove shower, a two-piece toilet, porcelain flooring, a submerged sink, engineered stone worktops, a hinged door, a wall niche, a shower bench, an enclosed toilet, double sinks, a built in vanity unit, a drop ceiling, panelled walls, wainscoting and recessed-panel cabinets.
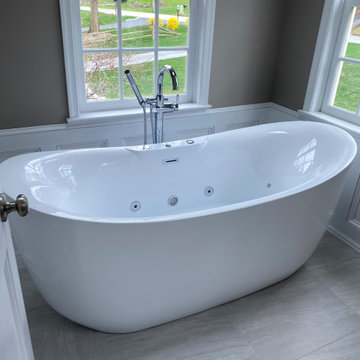
The white freestanding soaking tub with jet streams and stainless-steel fixtures is hidden away in the corner for a nice relaxing bath. The dark gray painted walls are outlined by white wainscoting panels along the bottom of the wall. The double hung windows sit right above the wainscoting and have shades for the bottom half of the window to allow for natural light to come in along with some privacy. The white tile flooring helps blend in the bottom part of the space creating a bright open feel to the room.

Design ideas for a small classic family bathroom in Chicago with shaker cabinets, blue cabinets, a built-in shower, a one-piece toilet, white tiles, metro tiles, white walls, marble flooring, a submerged sink, marble worktops, black floors, a hinged door, white worktops, a shower bench, a single sink, a freestanding vanity unit and wainscoting.

Christine Hill Photography
Clever custom storage and vanity means everything is close at hand in this modern bathroom.
Medium sized contemporary bathroom in Sunshine Coast with black tiles, a vessel sink, black floors, beige worktops, flat-panel cabinets, a walk-in shower, a one-piece toilet, ceramic tiles, black walls, ceramic flooring, laminate worktops, an open shower, a single sink and wainscoting.
Medium sized contemporary bathroom in Sunshine Coast with black tiles, a vessel sink, black floors, beige worktops, flat-panel cabinets, a walk-in shower, a one-piece toilet, ceramic tiles, black walls, ceramic flooring, laminate worktops, an open shower, a single sink and wainscoting.

After years of renting out the house, the owners of this 1916 Craftsman were ready to make it their forever home. Both enthusiastic cooks, an updated kitchen was at the top of the list. Updating the fireplace, as well as two bathrooms in the house were also important. The homeowners passion for honoring the age of home, while also updating it, was at the forefront of our design. The end result beautifully blends the older elements with the new.

Complete update on this 'builder-grade' 1990's primary bathroom - not only to improve the look but also the functionality of this room. Such an inspiring and relaxing space now ...
Grey Bathroom with Wainscoting Ideas and Designs
4

 Shelves and shelving units, like ladder shelves, will give you extra space without taking up too much floor space. Also look for wire, wicker or fabric baskets, large and small, to store items under or next to the sink, or even on the wall.
Shelves and shelving units, like ladder shelves, will give you extra space without taking up too much floor space. Also look for wire, wicker or fabric baskets, large and small, to store items under or next to the sink, or even on the wall.  The sink, the mirror, shower and/or bath are the places where you might want the clearest and strongest light. You can use these if you want it to be bright and clear. Otherwise, you might want to look at some soft, ambient lighting in the form of chandeliers, short pendants or wall lamps. You could use accent lighting around your bath in the form to create a tranquil, spa feel, as well.
The sink, the mirror, shower and/or bath are the places where you might want the clearest and strongest light. You can use these if you want it to be bright and clear. Otherwise, you might want to look at some soft, ambient lighting in the form of chandeliers, short pendants or wall lamps. You could use accent lighting around your bath in the form to create a tranquil, spa feel, as well. 