Grey Bathroom with Wainscoting Ideas and Designs
Refine by:
Budget
Sort by:Popular Today
21 - 40 of 557 photos
Item 1 of 3

Reconstructed early 21st century bathroom which pays homage to the historical craftsman style home which it inhabits. Chrome fixtures pronounce themselves from the sleek wainscoting subway tile while the hexagonal mosaic flooring balances the brightness of the space with a pleasing texture.
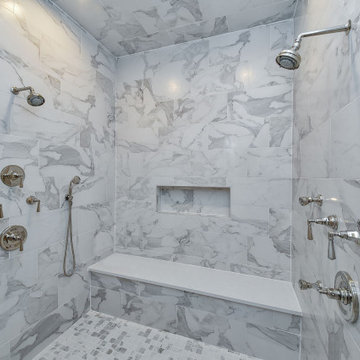
Inspiration for a large traditional ensuite bathroom in Chicago with flat-panel cabinets, white cabinets, a double shower, a one-piece toilet, white tiles, porcelain tiles, white walls, marble flooring, a submerged sink, engineered stone worktops, white floors, a hinged door, white worktops, an enclosed toilet, double sinks, a built in vanity unit, a vaulted ceiling and wainscoting.
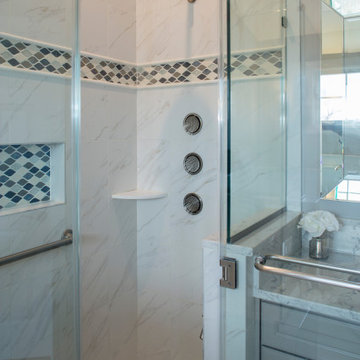
Photo of a large contemporary ensuite bathroom in Philadelphia with recessed-panel cabinets, grey cabinets, a freestanding bath, a double shower, a two-piece toilet, grey tiles, ceramic tiles, grey walls, ceramic flooring, a submerged sink, marble worktops, grey floors, a hinged door, grey worktops, a shower bench, double sinks, a built in vanity unit and wainscoting.
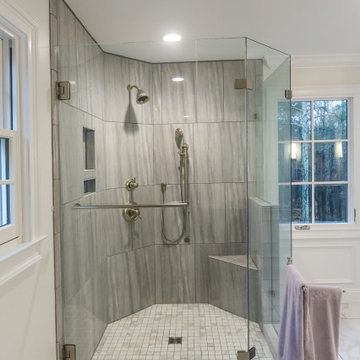
Forsyth Master Suite Remodel - Master Bathroom Shower
Photo of a large classic ensuite bathroom in Atlanta with raised-panel cabinets, grey cabinets, a corner shower, a two-piece toilet, grey tiles, porcelain tiles, white walls, porcelain flooring, a submerged sink, engineered stone worktops, white floors, a hinged door, grey worktops, a wall niche, double sinks, a built in vanity unit and wainscoting.
Photo of a large classic ensuite bathroom in Atlanta with raised-panel cabinets, grey cabinets, a corner shower, a two-piece toilet, grey tiles, porcelain tiles, white walls, porcelain flooring, a submerged sink, engineered stone worktops, white floors, a hinged door, grey worktops, a wall niche, double sinks, a built in vanity unit and wainscoting.
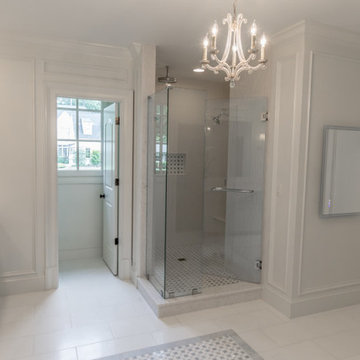
Classic and timeless master bathroom renovation. Wainscot, custom cabinets, and beautiful marble tile elevate this space.
This is an example of a large traditional ensuite bathroom in Atlanta with recessed-panel cabinets, grey cabinets, a freestanding bath, a corner shower, a one-piece toilet, white tiles, ceramic tiles, white walls, marble flooring, a submerged sink, marble worktops, white floors, a hinged door, white worktops, a shower bench, double sinks, a built in vanity unit, all types of ceiling and wainscoting.
This is an example of a large traditional ensuite bathroom in Atlanta with recessed-panel cabinets, grey cabinets, a freestanding bath, a corner shower, a one-piece toilet, white tiles, ceramic tiles, white walls, marble flooring, a submerged sink, marble worktops, white floors, a hinged door, white worktops, a shower bench, double sinks, a built in vanity unit, all types of ceiling and wainscoting.
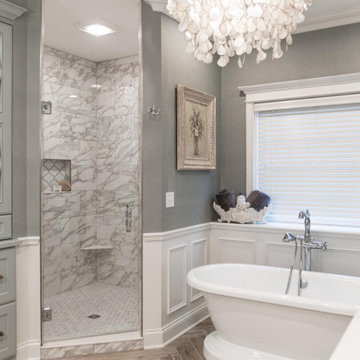
A vintage inspired master bathroom with a free standing tub, alcove shower, double sink vanity, and old world fixtures.
Large traditional ensuite bathroom in Columbus with recessed-panel cabinets, white cabinets, a freestanding bath, an alcove shower, white tiles, ceramic tiles, grey walls, medium hardwood flooring, engineered stone worktops, brown floors, a hinged door, white worktops, double sinks, a built in vanity unit and wainscoting.
Large traditional ensuite bathroom in Columbus with recessed-panel cabinets, white cabinets, a freestanding bath, an alcove shower, white tiles, ceramic tiles, grey walls, medium hardwood flooring, engineered stone worktops, brown floors, a hinged door, white worktops, double sinks, a built in vanity unit and wainscoting.

Luxurious curbless shower secluded behind trendy barn doors. Includes herringbone pattern floors, his and hers built-in vanities, freestanding tub, white walls and cabinets, and marbled details.
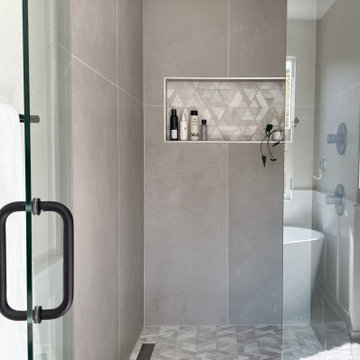
This dated Master Bathroom went from dark, neutral, and lackluster to bright, modern, and luxurious by adding modern elements including custom board and batten, and marble tile. We updated the vanity and repainted cabinets, added new hardware and fixtures, and extended the shower to create space for “his and hers” shower heads. The adjacent floating tub sits caddy-cornered to the rest of the bathroom, with a matte black faucet and wand. This modern navy blue bathroom will soon be a reference point for every model in their neighborhood!

Wet Rooms Perth, Perth Wet Room Renovations, Mount Claremont Bathroom Renovations, Marble Fish Scale Feature Wall, Arch Mirrors, Wall Hung Hamptons Vanity

Complete bathroom remodel with open concept
Inspiration for a small modern ensuite bathroom in Other with shaker cabinets, brown cabinets, a walk-in shower, a two-piece toilet, white tiles, ceramic tiles, white walls, porcelain flooring, a submerged sink, quartz worktops, white floors, an open shower, white worktops, a shower bench, a single sink, a built in vanity unit and wainscoting.
Inspiration for a small modern ensuite bathroom in Other with shaker cabinets, brown cabinets, a walk-in shower, a two-piece toilet, white tiles, ceramic tiles, white walls, porcelain flooring, a submerged sink, quartz worktops, white floors, an open shower, white worktops, a shower bench, a single sink, a built in vanity unit and wainscoting.
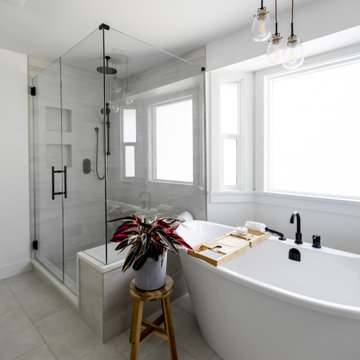
This was a fun renovation, the clients wanted two incorporate some soft tones into the space, while also having colour and texture.
We did a fun feature wall for the master bedroom, adding in the pop of yellow in the chairs.
For the master bath, we mixed black and brass fixtures, along with a soft grey vanity, and utilizing our clients plants created a fun pop of pink that works perfectly in the space!

Hard working bathroom for teenagers with great style and bold black and white color palette.
Design ideas for a medium sized traditional ensuite wet room bathroom in Atlanta with freestanding cabinets, blue cabinets, a one-piece toilet, blue tiles, glass tiles, blue walls, ceramic flooring, a submerged sink, marble worktops, white floors, a hinged door, white worktops, an enclosed toilet, double sinks, a freestanding vanity unit and wainscoting.
Design ideas for a medium sized traditional ensuite wet room bathroom in Atlanta with freestanding cabinets, blue cabinets, a one-piece toilet, blue tiles, glass tiles, blue walls, ceramic flooring, a submerged sink, marble worktops, white floors, a hinged door, white worktops, an enclosed toilet, double sinks, a freestanding vanity unit and wainscoting.

Master Bathroom with flush inset shaker style doors/drawers, shiplap, board and batten.
Large modern grey and white ensuite bathroom in Houston with shaker cabinets, white cabinets, a freestanding bath, a corner shower, a one-piece toilet, white tiles, ceramic flooring, a submerged sink, granite worktops, multi-coloured floors, a hinged door, grey worktops, double sinks, a built in vanity unit, a vaulted ceiling, wainscoting and grey walls.
Large modern grey and white ensuite bathroom in Houston with shaker cabinets, white cabinets, a freestanding bath, a corner shower, a one-piece toilet, white tiles, ceramic flooring, a submerged sink, granite worktops, multi-coloured floors, a hinged door, grey worktops, double sinks, a built in vanity unit, a vaulted ceiling, wainscoting and grey walls.

Medium sized contemporary shower room bathroom in Other with flat-panel cabinets, dark wood cabinets, a built-in shower, a wall mounted toilet, grey tiles, porcelain tiles, grey walls, porcelain flooring, a wall-mounted sink, solid surface worktops, grey floors, a shower curtain, white worktops, a single sink, a floating vanity unit, a drop ceiling and wainscoting.

"Victoria Point" farmhouse barn home by Yankee Barn Homes, customized by Paul Dierkes, Architect. Primary bathroom with open beamed ceiling. Floating double vanity of black marble. Japanese soaking tub. Walls of subway tile. Windows by Marvin.
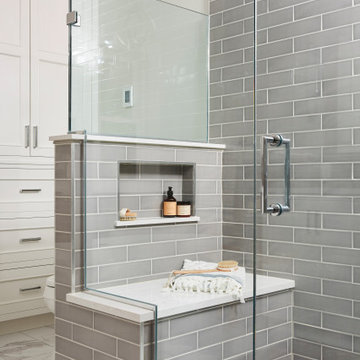
Design ideas for a large traditional ensuite bathroom in Minneapolis with beaded cabinets, grey cabinets, a freestanding bath, a corner shower, grey tiles, metro tiles, white walls, porcelain flooring, a submerged sink, engineered stone worktops, white floors, a hinged door, grey worktops, a wall niche, double sinks, a built in vanity unit and wainscoting.

Design ideas for a medium sized classic grey and white ensuite bathroom in Essex with a claw-foot bath, grey walls, a single sink, a freestanding vanity unit, grey floors and wainscoting.
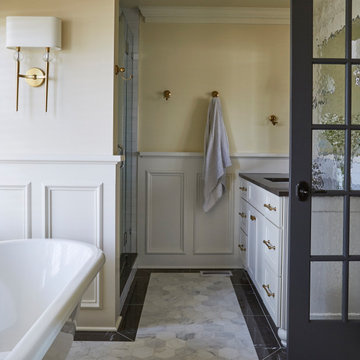
Design ideas for a traditional ensuite bathroom in Chicago with recessed-panel cabinets, white cabinets, a claw-foot bath, an alcove shower, a two-piece toilet, white tiles, ceramic tiles, yellow walls, marble flooring, a submerged sink, limestone worktops, white floors, a hinged door, grey worktops, a shower bench, double sinks, a built in vanity unit and wainscoting.
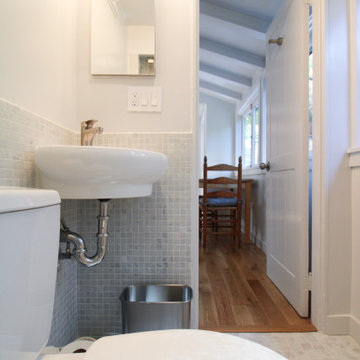
Los Angeles/Hollywood Hills, CA - Bathroom within a Room Addition to an Existing Home
Architectural design, framing of addition, flooring installation, tile installation, all plumbing and electrical needs and a fresh paint to finish.
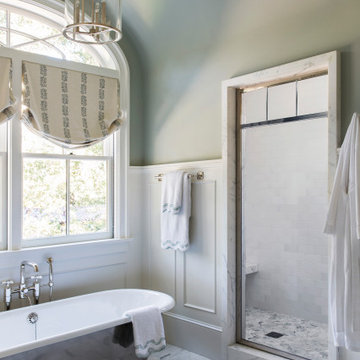
Complete Renovation
Build: EBCON Corporation
Design: Tineke Triggs - Artistic Designs for Living
Architecture: Tim Barber and Kirk Snyder
Landscape: John Dahlrymple Landscape Architecture
Photography: Laura Hull
Grey Bathroom with Wainscoting Ideas and Designs
2

 Shelves and shelving units, like ladder shelves, will give you extra space without taking up too much floor space. Also look for wire, wicker or fabric baskets, large and small, to store items under or next to the sink, or even on the wall.
Shelves and shelving units, like ladder shelves, will give you extra space without taking up too much floor space. Also look for wire, wicker or fabric baskets, large and small, to store items under or next to the sink, or even on the wall.  The sink, the mirror, shower and/or bath are the places where you might want the clearest and strongest light. You can use these if you want it to be bright and clear. Otherwise, you might want to look at some soft, ambient lighting in the form of chandeliers, short pendants or wall lamps. You could use accent lighting around your bath in the form to create a tranquil, spa feel, as well.
The sink, the mirror, shower and/or bath are the places where you might want the clearest and strongest light. You can use these if you want it to be bright and clear. Otherwise, you might want to look at some soft, ambient lighting in the form of chandeliers, short pendants or wall lamps. You could use accent lighting around your bath in the form to create a tranquil, spa feel, as well. 