Grey Bathroom with Wood Walls Ideas and Designs
Refine by:
Budget
Sort by:Popular Today
121 - 140 of 158 photos
Item 1 of 3
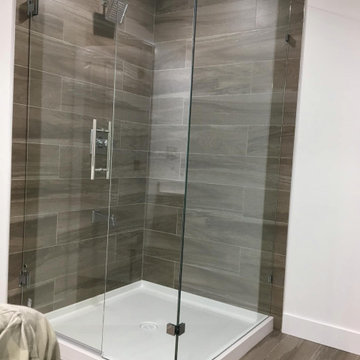
Another full bathroom remodeling project in south Brunswick Old bathroom has been demolished and installed new one
Inspiration for a medium sized modern ensuite bathroom in Newark with freestanding cabinets, white cabinets, a corner bath, a built-in shower, a one-piece toilet, white tiles, limestone tiles, black walls, ceramic flooring, a submerged sink, brown floors, a hinged door, grey worktops, an enclosed toilet, a single sink, a freestanding vanity unit, a timber clad ceiling and wood walls.
Inspiration for a medium sized modern ensuite bathroom in Newark with freestanding cabinets, white cabinets, a corner bath, a built-in shower, a one-piece toilet, white tiles, limestone tiles, black walls, ceramic flooring, a submerged sink, brown floors, a hinged door, grey worktops, an enclosed toilet, a single sink, a freestanding vanity unit, a timber clad ceiling and wood walls.
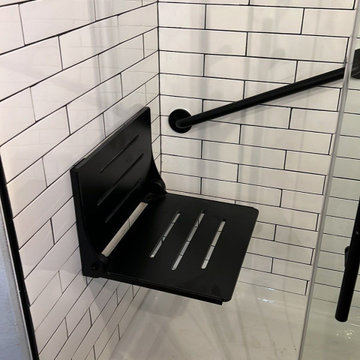
Cast Iron Pan - ADA flip up seat with ADA rails.
This is an example of a small modern bathroom in Orlando with open cabinets, brown cabinets, a japanese bath, a one-piece toilet, white tiles, metro tiles, white walls, porcelain flooring, a submerged sink, quartz worktops, yellow floors, a sliding door, white worktops, a wall niche, a single sink, a built in vanity unit, a wood ceiling and wood walls.
This is an example of a small modern bathroom in Orlando with open cabinets, brown cabinets, a japanese bath, a one-piece toilet, white tiles, metro tiles, white walls, porcelain flooring, a submerged sink, quartz worktops, yellow floors, a sliding door, white worktops, a wall niche, a single sink, a built in vanity unit, a wood ceiling and wood walls.
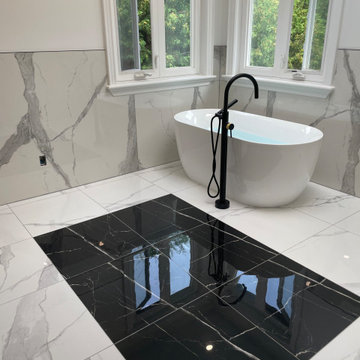
we provide custom bath room design, very modern and neat design, curb, curbless shower design, floating or wall mounted vanity, all custom designs are avaialble.
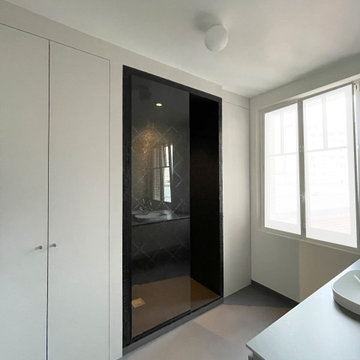
La lumière naturelle est mise en valeur par des matériaux clair ou qui reflètent: verre, miroir, mosaïque, pâte de verre.
Inspiration for a medium sized contemporary shower room bathroom in Paris with beaded cabinets, grey cabinets, a built-in shower, grey walls, ceramic flooring, a built-in sink, granite worktops, black floors, a laundry area, a single sink, a built in vanity unit and wood walls.
Inspiration for a medium sized contemporary shower room bathroom in Paris with beaded cabinets, grey cabinets, a built-in shower, grey walls, ceramic flooring, a built-in sink, granite worktops, black floors, a laundry area, a single sink, a built in vanity unit and wood walls.
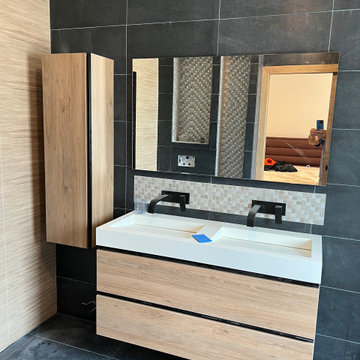
Salle de bain dans un esprit contemporain et chaleureux avec sa faïence gris foncé et ses meubles en bois avec poignées en forme de gorges.
Robinetterie intégré au mur et miroir rétro-éclairé.
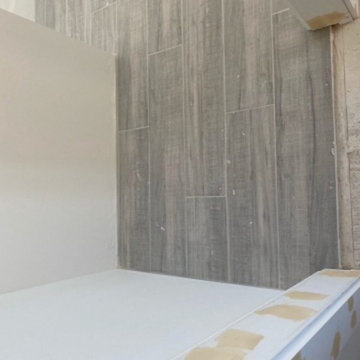
Photo of a small contemporary shower room bathroom in Los Angeles with open cabinets, white cabinets, a freestanding bath, a shower/bath combination, a bidet, white tiles, ceramic tiles, white walls, medium hardwood flooring, a console sink, granite worktops, grey floors, a shower curtain, white worktops, a single sink, a built in vanity unit, a coffered ceiling and wood walls.
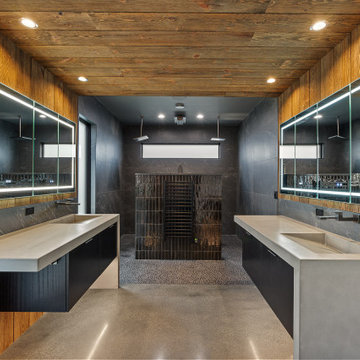
This primary bathroom commands attention with its bold design. The vanity area showcases wood-clad walls and ceiling, complemented by polished concrete floors. Floating vanities with sleek concrete countertops, featuring integrated sinks and wall-mounted faucets mirror each other across the room. Moving beyond, the shower beckons with an array of exquisite tiles and indulgent rain showerheads, completing the luxurious experience.
Architecture and Design by: H2D Architecture + Design
www.h2darchitects.com
Built by: Carlisle Classic Homes
Interior Design by: Karlee Coble Interiors
Photos by: Christopher Nelson Photography
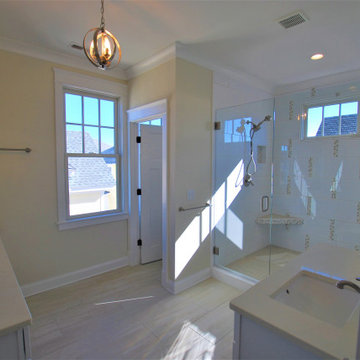
Design ideas for a traditional bathroom in Other with an alcove shower, yellow walls, beige floors, a hinged door, a built in vanity unit and wood walls.
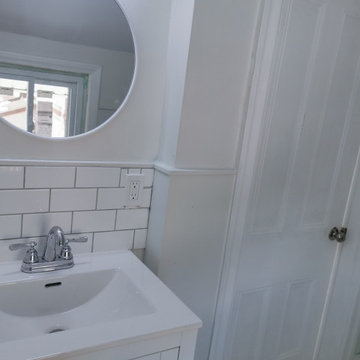
Design ideas for a small modern shower room bathroom in Toronto with a one-piece toilet, white tiles, white walls, an enclosed toilet, a single sink, a floating vanity unit and wood walls.

Our client’s main bathroom boasted shades of 1960 yellow through-out. From the deep rich colour of the drop-in sinks and low profile bathtub to the lighter vanity cupboards and wall accessories to pale yellow walls and even the subdued lighting through to veining in the old linoleum floor and tub wall tiles.
High gloss Carrara marble 24”x48” tiles span from the tub to the ceiling and include a built-in tiled niche for tucked away storage, paired with Baril brushed nickel Sens series shower fixtures and Fleurco 10mm shower doors.
The same tiles in the shower continue onto the floor where we installed Schluter Ditra In-Floor Heat with a programmable thermostat.
Custom cabinetry was built to allow for the incorporation of a sit-down make-up between his and her double bowl sinks as well as a tall linen tower with cupboards and drawers to offer lots of extra storage. Quartz countertops with undermount sinks and sleek single handle faucets in a subdued brushed nickel hue complete the look. A custom mirror was made to span the full length of the vanities sitting atop the counter backsplash.

New quartz counter top, undermount sink, re-finished vanity box, new drawer faces, new vanity doors, toilet, tub /shower, mirror, lights, bath fan, paint, and luxury vinyl plank flooring.
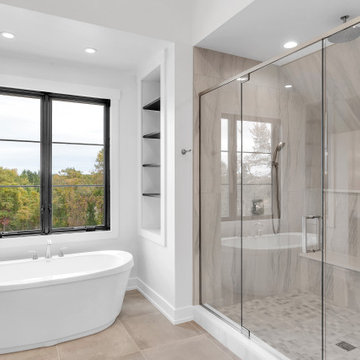
master bath shower and tub
Photo of a large rustic ensuite bathroom in Other with shaker cabinets, dark wood cabinets, a freestanding bath, a double shower, a two-piece toilet, white tiles, white walls, ceramic flooring, a submerged sink, engineered stone worktops, brown floors, a hinged door, white worktops, a wall niche, double sinks, a built in vanity unit, a vaulted ceiling and wood walls.
Photo of a large rustic ensuite bathroom in Other with shaker cabinets, dark wood cabinets, a freestanding bath, a double shower, a two-piece toilet, white tiles, white walls, ceramic flooring, a submerged sink, engineered stone worktops, brown floors, a hinged door, white worktops, a wall niche, double sinks, a built in vanity unit, a vaulted ceiling and wood walls.
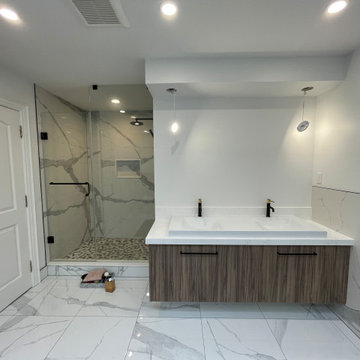
we provide custom bath room design, very modern and neat design, curb, curbless shower design, floating or wall mounted vanity, all custom designs are avaialble.
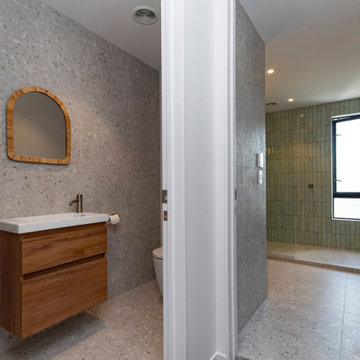
Modern Terrazzo Bathroom, First Floor Bathroom, Raised Floor Modern Bathroom, Open Shower With Raised Floor Bathroom, Modern Powder Room
This is an example of a medium sized modern ensuite bathroom in Perth with freestanding cabinets, dark wood cabinets, a walk-in shower, green tiles, stone tiles, porcelain flooring, a vessel sink, engineered stone worktops, grey floors, an open shower, white worktops, a single sink, a floating vanity unit and wood walls.
This is an example of a medium sized modern ensuite bathroom in Perth with freestanding cabinets, dark wood cabinets, a walk-in shower, green tiles, stone tiles, porcelain flooring, a vessel sink, engineered stone worktops, grey floors, an open shower, white worktops, a single sink, a floating vanity unit and wood walls.
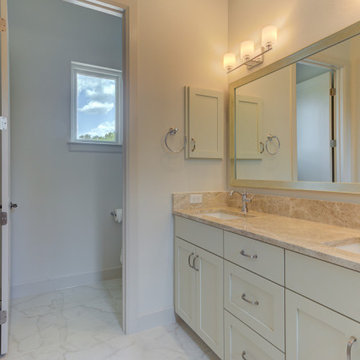
Design ideas for a medium sized traditional ensuite bathroom in Austin with a submerged bath, a built-in shower, a two-piece toilet, white tiles, porcelain tiles, white walls, porcelain flooring, a submerged sink, granite worktops, white floors, a hinged door, white worktops, a shower bench, double sinks, a built in vanity unit, a wallpapered ceiling and wood walls.
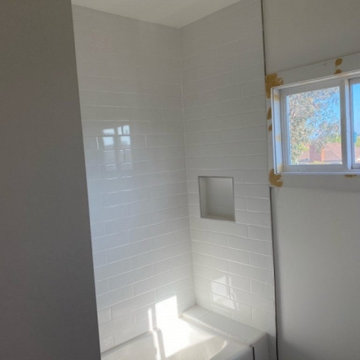
Design ideas for a small contemporary shower room bathroom in Los Angeles with open cabinets, white cabinets, a freestanding bath, a shower/bath combination, a bidet, white tiles, ceramic tiles, white walls, medium hardwood flooring, a console sink, granite worktops, grey floors, a shower curtain, white worktops, a single sink, a built in vanity unit, a coffered ceiling and wood walls.
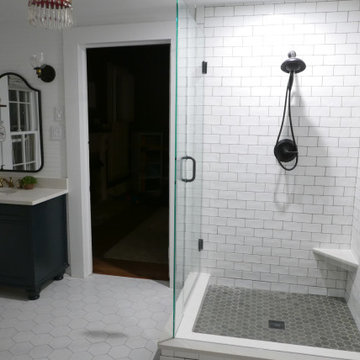
Corner shower with subway tile, 2" hexagonal shower floor tile, corner foot stoop & niche!
Inspiration for a medium sized traditional family bathroom in Other with freestanding cabinets, blue cabinets, a freestanding bath, a corner shower, a two-piece toilet, white tiles, ceramic tiles, white walls, porcelain flooring, a submerged sink, engineered stone worktops, white floors, a hinged door, white worktops, a wall niche, a single sink, a freestanding vanity unit, a wood ceiling and wood walls.
Inspiration for a medium sized traditional family bathroom in Other with freestanding cabinets, blue cabinets, a freestanding bath, a corner shower, a two-piece toilet, white tiles, ceramic tiles, white walls, porcelain flooring, a submerged sink, engineered stone worktops, white floors, a hinged door, white worktops, a wall niche, a single sink, a freestanding vanity unit, a wood ceiling and wood walls.
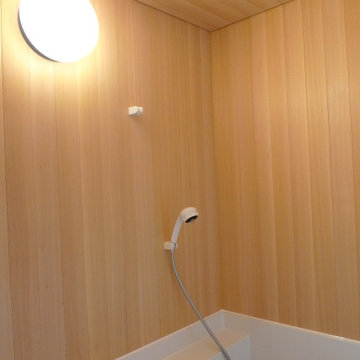
お風呂です。2階に庫裡(住宅部分)があるので、防水を考慮してユニットバスのハーフユニットを使いました。その上部壁と天井を木曾産サワラの天然木柾目板を張りました。サワラのいい香りが漂っています。
Design ideas for an expansive world-inspired ensuite bathroom in Other with a japanese bath, a shower/bath combination, brown floors, a wood ceiling, wood walls and beige walls.
Design ideas for an expansive world-inspired ensuite bathroom in Other with a japanese bath, a shower/bath combination, brown floors, a wood ceiling, wood walls and beige walls.
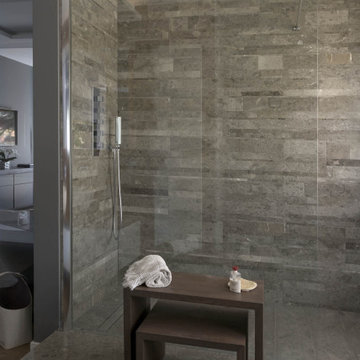
Contemporary ensuite bathroom in Rome with an alcove bath, a built-in shower, a wall mounted toilet, marble flooring, a vessel sink, wooden worktops, an open shower, double sinks, a floating vanity unit and wood walls.
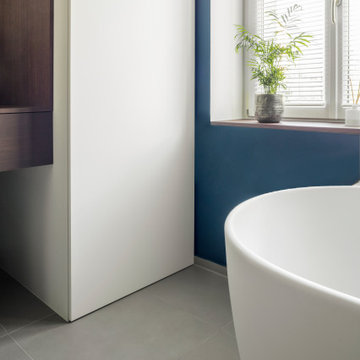
Altbau Sanierung
Badezimmer Möbel
Photo of a medium sized scandinavian grey and white shower room bathroom in Berlin with open cabinets, dark wood cabinets, a freestanding bath, a built-in shower, a one-piece toilet, grey tiles, ceramic tiles, blue walls, ceramic flooring, a vessel sink, wooden worktops, grey floors, an open shower, brown worktops, a single sink, a floating vanity unit and wood walls.
Photo of a medium sized scandinavian grey and white shower room bathroom in Berlin with open cabinets, dark wood cabinets, a freestanding bath, a built-in shower, a one-piece toilet, grey tiles, ceramic tiles, blue walls, ceramic flooring, a vessel sink, wooden worktops, grey floors, an open shower, brown worktops, a single sink, a floating vanity unit and wood walls.
Grey Bathroom with Wood Walls Ideas and Designs
7

 Shelves and shelving units, like ladder shelves, will give you extra space without taking up too much floor space. Also look for wire, wicker or fabric baskets, large and small, to store items under or next to the sink, or even on the wall.
Shelves and shelving units, like ladder shelves, will give you extra space without taking up too much floor space. Also look for wire, wicker or fabric baskets, large and small, to store items under or next to the sink, or even on the wall.  The sink, the mirror, shower and/or bath are the places where you might want the clearest and strongest light. You can use these if you want it to be bright and clear. Otherwise, you might want to look at some soft, ambient lighting in the form of chandeliers, short pendants or wall lamps. You could use accent lighting around your bath in the form to create a tranquil, spa feel, as well.
The sink, the mirror, shower and/or bath are the places where you might want the clearest and strongest light. You can use these if you want it to be bright and clear. Otherwise, you might want to look at some soft, ambient lighting in the form of chandeliers, short pendants or wall lamps. You could use accent lighting around your bath in the form to create a tranquil, spa feel, as well. 