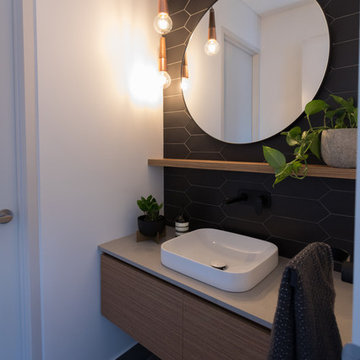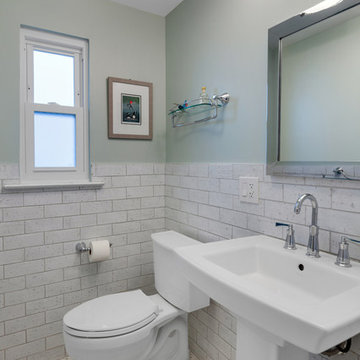Grey, Black Cloakroom Ideas and Designs
Refine by:
Budget
Sort by:Popular Today
81 - 100 of 29,264 photos
Item 1 of 3
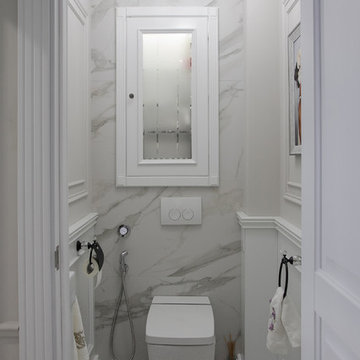
This is an example of a small traditional cloakroom in Other with black and white tiles and mosaic tile flooring.
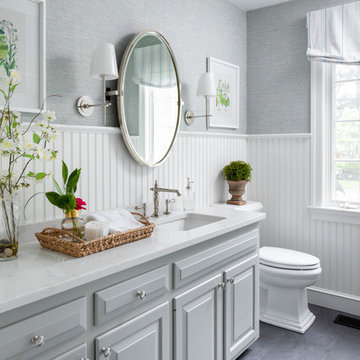
This is an example of a medium sized traditional cloakroom in Boston with raised-panel cabinets, grey cabinets, grey walls, a submerged sink, grey floors and white worktops.

Lower Level Powder Room
Photo of a classic cloakroom in St Louis with green tiles, metro tiles, green walls, a submerged sink, marble worktops, multi-coloured floors and white worktops.
Photo of a classic cloakroom in St Louis with green tiles, metro tiles, green walls, a submerged sink, marble worktops, multi-coloured floors and white worktops.
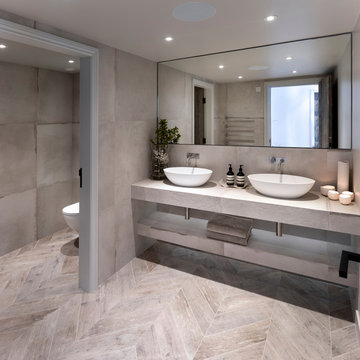
Our Lake View House stylish contemporary cloakroom with stunning concrete and wood effect herringbone floor. Floating shelves with Vola fittings and stunning Barnwood interior doors.
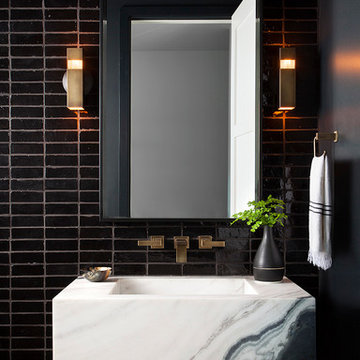
Shoberg Homes- Contractor
Studio Seiders - Interior Design
Ryann Ford Photography, LLC
This is an example of a contemporary cloakroom in Austin with black tiles and a wall-mounted sink.
This is an example of a contemporary cloakroom in Austin with black tiles and a wall-mounted sink.
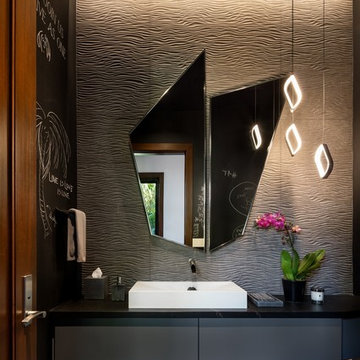
Photo of a world-inspired cloakroom in Other with flat-panel cabinets, grey cabinets, grey tiles, black walls, pebble tile flooring, a vessel sink, grey floors and black worktops.

Contemporary Black Guest Bathroom With Floating Shelves.
Black is an unexpected palette in this contemporary guest bathroom. The dark walls are contrasted by a light wood vanity and wood floating shelves. Brass hardware adds a glam touch to the space.
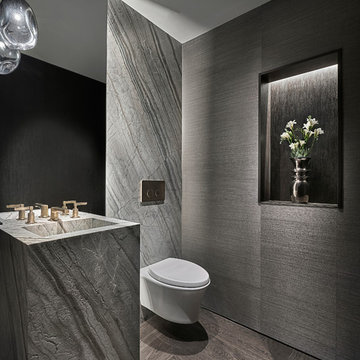
Tony Soluri
This is an example of a contemporary cloakroom in Chicago with grey tiles, stone slabs, grey walls, a pedestal sink and brown floors.
This is an example of a contemporary cloakroom in Chicago with grey tiles, stone slabs, grey walls, a pedestal sink and brown floors.
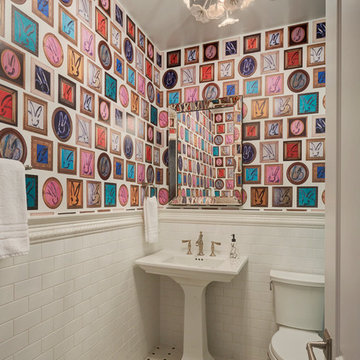
Michael Alan Kaskel Photography
This is an example of a traditional cloakroom in Chicago with a two-piece toilet, white tiles, metro tiles, multi-coloured walls, mosaic tile flooring, a pedestal sink, multi-coloured floors and a dado rail.
This is an example of a traditional cloakroom in Chicago with a two-piece toilet, white tiles, metro tiles, multi-coloured walls, mosaic tile flooring, a pedestal sink, multi-coloured floors and a dado rail.
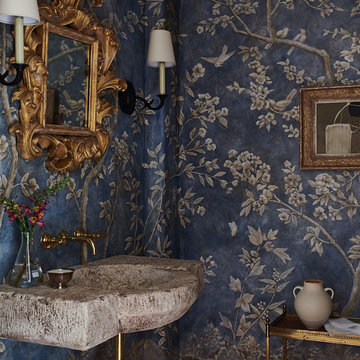
Design ideas for a mediterranean cloakroom in Santa Barbara with blue walls and a wall-mounted sink.
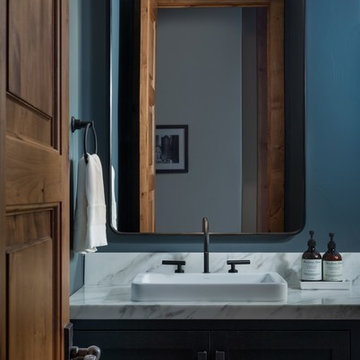
Design ideas for a classic cloakroom in Denver with shaker cabinets, black cabinets, blue walls, a vessel sink and white worktops.
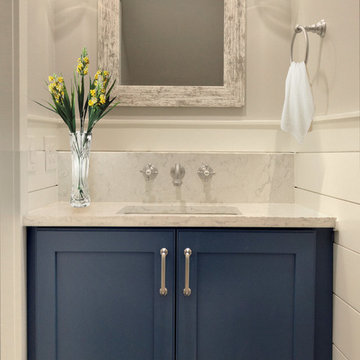
From drab to fab. Your powder room could look like this! The custom vanity by Old Mill Wood Works sets the stage for the quartz counter top from Viatera USA in minuet, fabricated by Counterfitters, and it flows naturally with the shiplap from Guerry Lumber, and paints from Benjamin Moore, all in coherence with the California Faucets in satin chrome finish sourced by Sandpiper, and light fixtures from Circa Lighting, all helped to create a light, modern feel in this 1800’s Historic Savannah home.
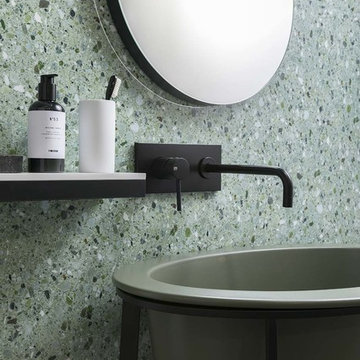
Rivestimento parete bagno con gres porcellanato effetto battuto veneziano, graniglia color verde. Collezione Artwork di Casa dolce casa - Casamood.
Inspiration for a small modern cloakroom with green cabinets, green tiles, porcelain tiles, porcelain flooring and a pedestal sink.
Inspiration for a small modern cloakroom with green cabinets, green tiles, porcelain tiles, porcelain flooring and a pedestal sink.

Inspiration for a small classic cloakroom in Phoenix with a two-piece toilet, grey walls, a console sink, multi-coloured floors, grey worktops, freestanding cabinets and marble worktops.

Inspiration for a small rural cloakroom in Other with a two-piece toilet, multi-coloured walls, medium hardwood flooring, a pedestal sink and brown floors.
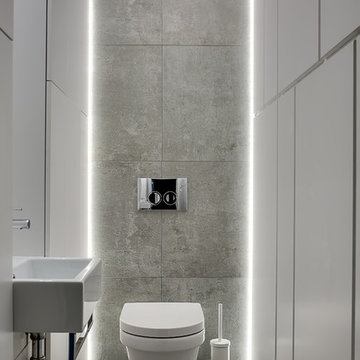
Industrial cloakroom in Moscow with a wall mounted toilet, a wall-mounted sink and grey floors.
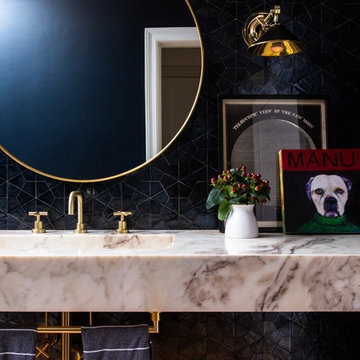
Inspiration for a traditional cloakroom in Los Angeles with black tiles, an integrated sink, marble worktops and multi-coloured worktops.

This grand 2-story home with first-floor owner’s suite includes a 3-car garage with spacious mudroom entry complete with built-in lockers. A stamped concrete walkway leads to the inviting front porch. Double doors open to the foyer with beautiful hardwood flooring that flows throughout the main living areas on the 1st floor. Sophisticated details throughout the home include lofty 10’ ceilings on the first floor and farmhouse door and window trim and baseboard. To the front of the home is the formal dining room featuring craftsman style wainscoting with chair rail and elegant tray ceiling. Decorative wooden beams adorn the ceiling in the kitchen, sitting area, and the breakfast area. The well-appointed kitchen features stainless steel appliances, attractive cabinetry with decorative crown molding, Hanstone countertops with tile backsplash, and an island with Cambria countertop. The breakfast area provides access to the spacious covered patio. A see-thru, stone surround fireplace connects the breakfast area and the airy living room. The owner’s suite, tucked to the back of the home, features a tray ceiling, stylish shiplap accent wall, and an expansive closet with custom shelving. The owner’s bathroom with cathedral ceiling includes a freestanding tub and custom tile shower. Additional rooms include a study with cathedral ceiling and rustic barn wood accent wall and a convenient bonus room for additional flexible living space. The 2nd floor boasts 3 additional bedrooms, 2 full bathrooms, and a loft that overlooks the living room.
Grey, Black Cloakroom Ideas and Designs
5
