Grey Cloakroom with a Submerged Sink Ideas and Designs
Refine by:
Budget
Sort by:Popular Today
161 - 180 of 1,037 photos
Item 1 of 3
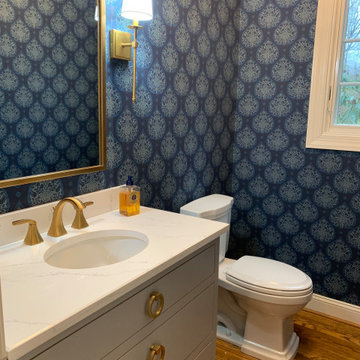
Wallpaper - Lotus in Indigo by Galbraith & Paul
Cabinetry - Glenbrook Cabinetry
This is an example of a small classic cloakroom in Philadelphia with flat-panel cabinets, grey cabinets, a two-piece toilet, blue walls, medium hardwood flooring, a submerged sink, marble worktops, brown floors and white worktops.
This is an example of a small classic cloakroom in Philadelphia with flat-panel cabinets, grey cabinets, a two-piece toilet, blue walls, medium hardwood flooring, a submerged sink, marble worktops, brown floors and white worktops.

This bathroom had lacked storage with a pedestal sink. The yellow walls and dark tiled floors made the space feel dated and old. We updated the bathroom with light bright light blue paint, rich blue vanity cabinet, and black and white Design Evo flooring. With a smaller mirror, we are able to add in a light above the vanity. This helped the space feel bigger and updated with the fixtures and cabinet.

Brad Scott Photography
Photo of a small rustic cloakroom in Other with freestanding cabinets, grey cabinets, a one-piece toilet, beige walls, medium hardwood flooring, a submerged sink, granite worktops, brown floors and grey worktops.
Photo of a small rustic cloakroom in Other with freestanding cabinets, grey cabinets, a one-piece toilet, beige walls, medium hardwood flooring, a submerged sink, granite worktops, brown floors and grey worktops.

Interior Designer: Simons Design Studio
Builder: Magleby Construction
Photography: Allison Niccum
Rural cloakroom in Salt Lake City with freestanding cabinets, light wood cabinets, a two-piece toilet, grey walls, a submerged sink, white floors, white worktops and quartz worktops.
Rural cloakroom in Salt Lake City with freestanding cabinets, light wood cabinets, a two-piece toilet, grey walls, a submerged sink, white floors, white worktops and quartz worktops.

This is an example of a medium sized traditional cloakroom in Minneapolis with recessed-panel cabinets, grey cabinets, grey walls, marble flooring, a submerged sink, marble worktops, grey floors and grey worktops.
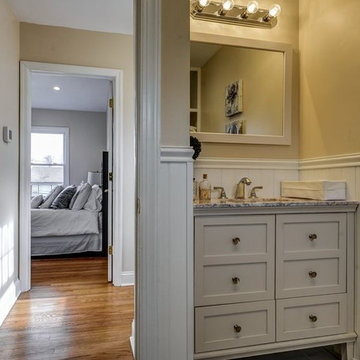
Design ideas for a small classic cloakroom in New York with shaker cabinets, white cabinets, beige walls, medium hardwood flooring, a submerged sink, granite worktops and brown floors.
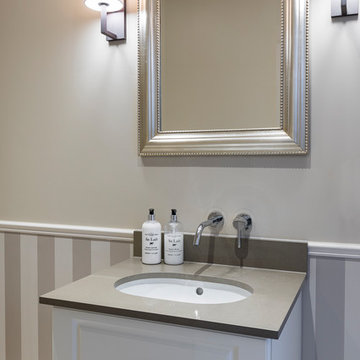
Guest cloakroom.
Photography by Chris Snook
Inspiration for a small traditional cloakroom in London with shaker cabinets, white cabinets, a wall mounted toilet, beige walls, porcelain flooring, a submerged sink, beige floors, solid surface worktops and grey worktops.
Inspiration for a small traditional cloakroom in London with shaker cabinets, white cabinets, a wall mounted toilet, beige walls, porcelain flooring, a submerged sink, beige floors, solid surface worktops and grey worktops.
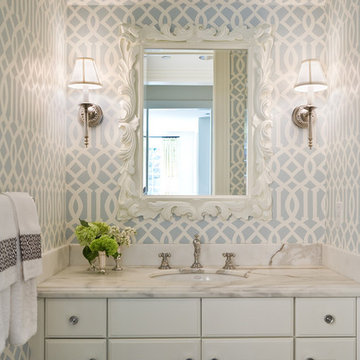
This is an example of a traditional cloakroom in Seattle with a submerged sink, recessed-panel cabinets, white cabinets, marble worktops and white worktops.
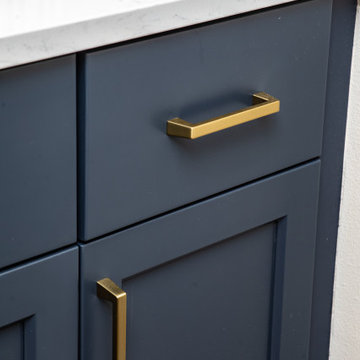
This is an example of a small nautical cloakroom in Seattle with shaker cabinets, blue cabinets, white tiles, marble tiles, grey walls, medium hardwood flooring, a submerged sink, engineered stone worktops, brown floors and white worktops.
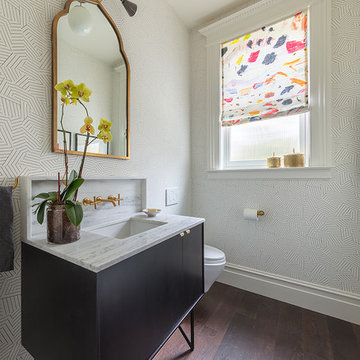
Photo of a traditional cloakroom in San Francisco with flat-panel cabinets, black cabinets, dark hardwood flooring, a submerged sink, brown floors and white worktops.
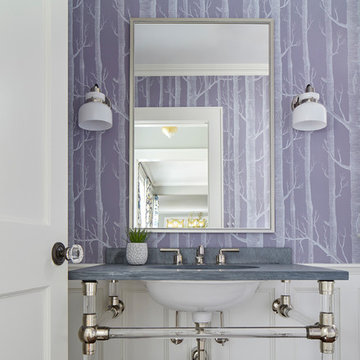
Powder Bath with birch tree wallpaper and pietra cardosa countertop
This is an example of a classic cloakroom in Boston with purple walls, a submerged sink and grey worktops.
This is an example of a classic cloakroom in Boston with purple walls, a submerged sink and grey worktops.

This grand 2-story home with first-floor owner’s suite includes a 3-car garage with spacious mudroom entry complete with built-in lockers. A stamped concrete walkway leads to the inviting front porch. Double doors open to the foyer with beautiful hardwood flooring that flows throughout the main living areas on the 1st floor. Sophisticated details throughout the home include lofty 10’ ceilings on the first floor and farmhouse door and window trim and baseboard. To the front of the home is the formal dining room featuring craftsman style wainscoting with chair rail and elegant tray ceiling. Decorative wooden beams adorn the ceiling in the kitchen, sitting area, and the breakfast area. The well-appointed kitchen features stainless steel appliances, attractive cabinetry with decorative crown molding, Hanstone countertops with tile backsplash, and an island with Cambria countertop. The breakfast area provides access to the spacious covered patio. A see-thru, stone surround fireplace connects the breakfast area and the airy living room. The owner’s suite, tucked to the back of the home, features a tray ceiling, stylish shiplap accent wall, and an expansive closet with custom shelving. The owner’s bathroom with cathedral ceiling includes a freestanding tub and custom tile shower. Additional rooms include a study with cathedral ceiling and rustic barn wood accent wall and a convenient bonus room for additional flexible living space. The 2nd floor boasts 3 additional bedrooms, 2 full bathrooms, and a loft that overlooks the living room.
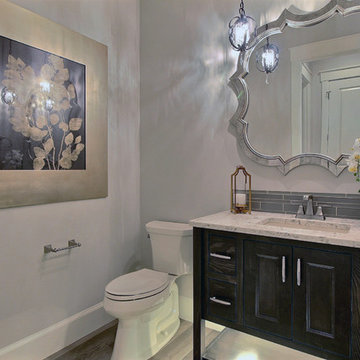
Paint by Sherwin Williams
Body Color - Agreeable Gray - SW 7029
Trim Color - Dover White - SW 6385
Media Room Wall Color - Accessible Beige - SW 7036
Flooring & Tile by Macadam Floor & Design
Hardwood by Kentwood Floors
Hardwood Product Originals Series - Milltown in Brushed Oak Calico
Counter Backsplash by Surface Art
Tile Product - Translucent Linen Glass Mosaic in Sand
Sinks by Decolav
Slab Countertops by Wall to Wall Stone Corp
Quartz Product True North Tropical White
Lighting by Destination Lighting
Fixtures by Crystorama Lighting
Interior Design by Creative Interiors & Design
Custom Cabinetry & Storage by Northwood Cabinets
Customized & Built by Cascade West Development
Photography by ExposioHDR Portland
Original Plans by Alan Mascord Design Associates

Gray walls, and charcoal cabinetry are the neutrals in this nautical inspired powder room.
Photographer: Jeff Garland
This is an example of a small nautical cloakroom in Detroit with shaker cabinets, grey cabinets, a two-piece toilet, grey walls, porcelain flooring, a submerged sink and engineered stone worktops.
This is an example of a small nautical cloakroom in Detroit with shaker cabinets, grey cabinets, a two-piece toilet, grey walls, porcelain flooring, a submerged sink and engineered stone worktops.

Powder Bathroom
This is an example of a medium sized beach style cloakroom in Other with freestanding cabinets, blue cabinets, white walls, a submerged sink, beige worktops, a two-piece toilet, medium hardwood flooring and brown floors.
This is an example of a medium sized beach style cloakroom in Other with freestanding cabinets, blue cabinets, white walls, a submerged sink, beige worktops, a two-piece toilet, medium hardwood flooring and brown floors.

Powder room featuring hickory wood vanity, black countertops, gold faucet, black geometric wallpaper, gold mirror, and gold sconce.
Large classic cloakroom in Grand Rapids with recessed-panel cabinets, light wood cabinets, black walls, a submerged sink, engineered stone worktops, black worktops, a freestanding vanity unit and wallpapered walls.
Large classic cloakroom in Grand Rapids with recessed-panel cabinets, light wood cabinets, black walls, a submerged sink, engineered stone worktops, black worktops, a freestanding vanity unit and wallpapered walls.
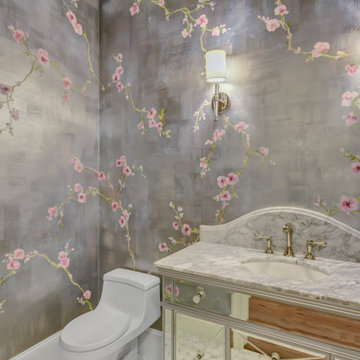
This is an example of a medium sized cloakroom in Houston with a one-piece toilet, grey walls, a submerged sink, grey worktops, a freestanding vanity unit and wallpapered walls.
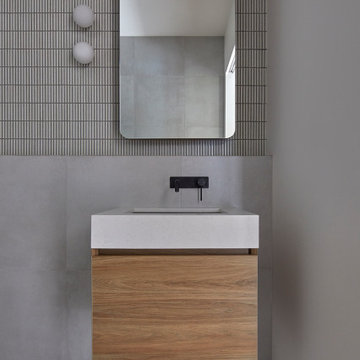
This is an example of a small modern cloakroom in Melbourne with light wood cabinets, a wall mounted toilet, grey tiles, mosaic tiles, grey walls, a submerged sink, engineered stone worktops, grey floors, grey worktops and a floating vanity unit.

Key decor elements include: Sumi "Tempest" wallpaper from Calico, Hinoki ridged soap dish from Jinen, Opalescent bud vase from Canoe
Small contemporary cloakroom in New York with open cabinets, dark wood cabinets, a wall mounted toilet, beige tiles, stone tiles, grey walls, ceramic flooring, a submerged sink, marble worktops, beige floors, grey worktops, a built in vanity unit and wallpapered walls.
Small contemporary cloakroom in New York with open cabinets, dark wood cabinets, a wall mounted toilet, beige tiles, stone tiles, grey walls, ceramic flooring, a submerged sink, marble worktops, beige floors, grey worktops, a built in vanity unit and wallpapered walls.
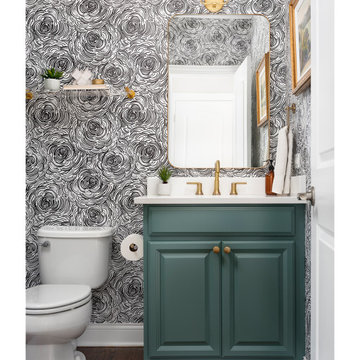
This is an example of a medium sized traditional cloakroom in Chicago with multi-coloured walls, wallpapered walls, raised-panel cabinets, green cabinets, a two-piece toilet, a submerged sink, engineered stone worktops, white worktops and a built in vanity unit.
Grey Cloakroom with a Submerged Sink Ideas and Designs
9