Grey Cloakroom with Beige Cabinets Ideas and Designs
Refine by:
Budget
Sort by:Popular Today
1 - 20 of 98 photos
Item 1 of 3

Designed by Tres McKinney Designs
Photos by Andrew McKenny
Design ideas for a medium sized traditional cloakroom in San Francisco with shaker cabinets, beige cabinets, white walls, a submerged sink, marble worktops and white worktops.
Design ideas for a medium sized traditional cloakroom in San Francisco with shaker cabinets, beige cabinets, white walls, a submerged sink, marble worktops and white worktops.

Aseo para la habitación principal, un espacio "pequeño" adaptado ahora con un acabado más moderno y piezas sanitarias nuevas. Colores tierra que añaden calidez y la transición entre el cuarto , vestidor y habitación

Photo of a contemporary cloakroom in Yekaterinburg with flat-panel cabinets, beige cabinets, beige tiles and a console sink.

Inspiration for a medium sized contemporary cloakroom in Vancouver with shaker cabinets, beige cabinets, a one-piece toilet, grey tiles, mosaic tiles, light hardwood flooring, a vessel sink, granite worktops, beige floors, beige worktops and a freestanding vanity unit.
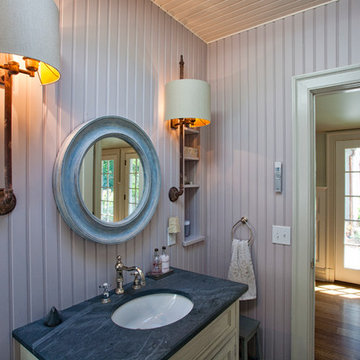
Doyle Coffin Architecture
+ Dan Lenore, Photographer
Inspiration for a medium sized country cloakroom in Bridgeport with a submerged sink, freestanding cabinets, beige cabinets, soapstone worktops, grey walls, medium hardwood flooring and grey worktops.
Inspiration for a medium sized country cloakroom in Bridgeport with a submerged sink, freestanding cabinets, beige cabinets, soapstone worktops, grey walls, medium hardwood flooring and grey worktops.
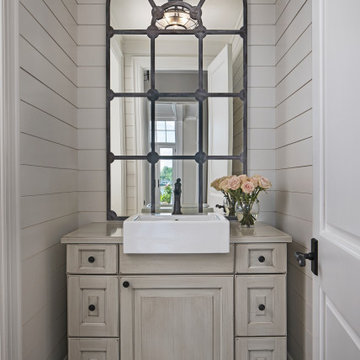
Photo of a small traditional cloakroom in Detroit with freestanding cabinets, beige cabinets, beige walls, a vessel sink, brown floors and beige worktops.

Located near the base of Scottsdale landmark Pinnacle Peak, the Desert Prairie is surrounded by distant peaks as well as boulder conservation easements. This 30,710 square foot site was unique in terrain and shape and was in close proximity to adjacent properties. These unique challenges initiated a truly unique piece of architecture.
Planning of this residence was very complex as it weaved among the boulders. The owners were agnostic regarding style, yet wanted a warm palate with clean lines. The arrival point of the design journey was a desert interpretation of a prairie-styled home. The materials meet the surrounding desert with great harmony. Copper, undulating limestone, and Madre Perla quartzite all blend into a low-slung and highly protected home.
Located in Estancia Golf Club, the 5,325 square foot (conditioned) residence has been featured in Luxe Interiors + Design’s September/October 2018 issue. Additionally, the home has received numerous design awards.
Desert Prairie // Project Details
Architecture: Drewett Works
Builder: Argue Custom Homes
Interior Design: Lindsey Schultz Design
Interior Furnishings: Ownby Design
Landscape Architect: Greey|Pickett
Photography: Werner Segarra
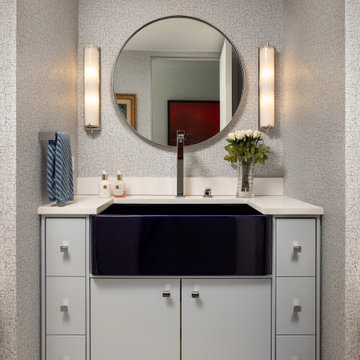
Our Long Island studio designed this jewel-toned residence using a soft blue and white palette to create a classic appeal. In the kitchen, the pale blue backsplash ties in with the theme making the space look elegant. In the dining room, we added comfortable, colorful chairs that add a pop of cheer to the neutral palette. The elegant furniture in the living room and the thoughtful decor create a sophisticated appeal. In the bedroom, we used beautiful, modern wallpaper and a statement lighting piece that creates a dramatic focal point.
---Project designed by Long Island interior design studio Annette Jaffe Interiors. They serve Long Island including the Hamptons, as well as NYC, the tri-state area, and Boca Raton, FL.
For more about Annette Jaffe Interiors, click here:
https://annettejaffeinteriors.com/
To learn more about this project, click here:
https://www.annettejaffeinteriors.com/residential-portfolio/manhattan-color-and-light/
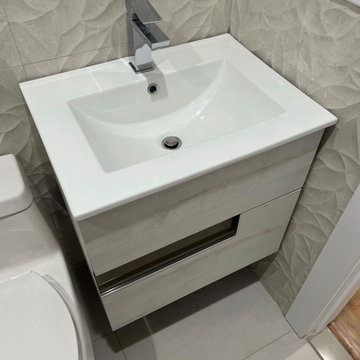
Photo of a medium sized modern cloakroom in New York with flat-panel cabinets, beige cabinets, beige tiles, porcelain tiles, beige walls, a wall-mounted sink, marble worktops, beige floors, white worktops and a floating vanity unit.

Ron Rosenzweig
Photo of a medium sized modern cloakroom in Miami with flat-panel cabinets, beige cabinets, beige tiles, beige walls, a submerged sink, grey floors and beige worktops.
Photo of a medium sized modern cloakroom in Miami with flat-panel cabinets, beige cabinets, beige tiles, beige walls, a submerged sink, grey floors and beige worktops.
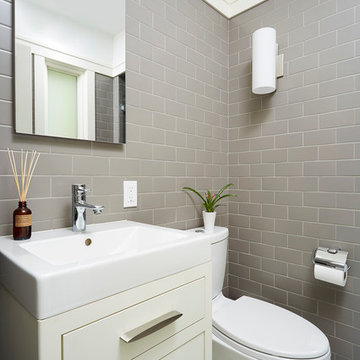
Inspiration for a traditional cloakroom in Minneapolis with flat-panel cabinets, a two-piece toilet, grey tiles, metro tiles, beige cabinets and white floors.
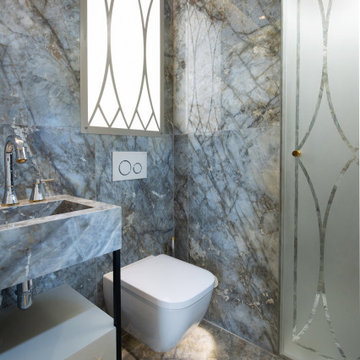
Inspiration for a mediterranean cloakroom in Other with flat-panel cabinets, beige cabinets and a freestanding vanity unit.
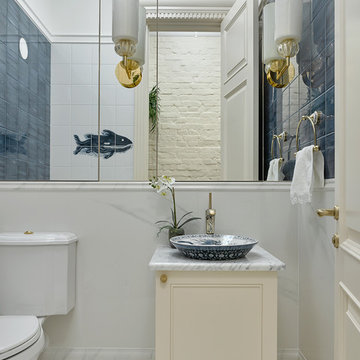
This is an example of a classic cloakroom in Moscow with beige cabinets, blue tiles, white tiles, porcelain tiles, porcelain flooring, marble worktops, recessed-panel cabinets, a two-piece toilet, white walls, a vessel sink and white floors.
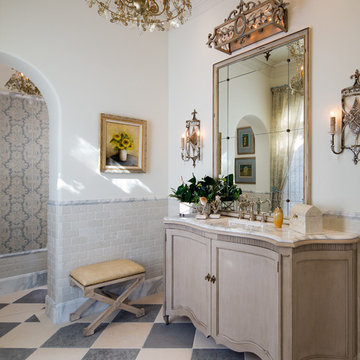
Design ideas for a medium sized mediterranean cloakroom in San Diego with freestanding cabinets, beige cabinets, a submerged sink, marble worktops and white walls.
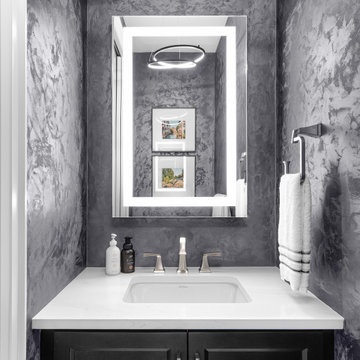
Our client’s love for everything Italian translated into the design of this three-story townhome in Vaughan. Pulling the colors from a series of prints featuring areas in and around Venice-Treviso stemmed as the inspiration for the colour pallet in this contemporary townhouse.
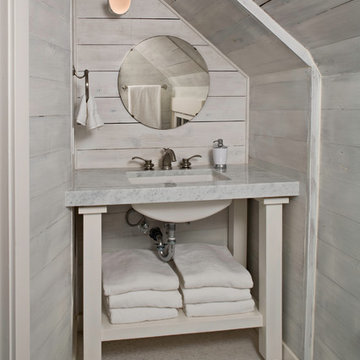
© Sam Van Fleet Photography
Design ideas for a coastal cloakroom in Seattle with a submerged sink, open cabinets, beige cabinets and grey worktops.
Design ideas for a coastal cloakroom in Seattle with a submerged sink, open cabinets, beige cabinets and grey worktops.

Design ideas for a medium sized mediterranean cloakroom in Tampa with freestanding cabinets, beige cabinets, multi-coloured walls, porcelain flooring, a submerged sink, beige floors, grey worktops and a freestanding vanity unit.
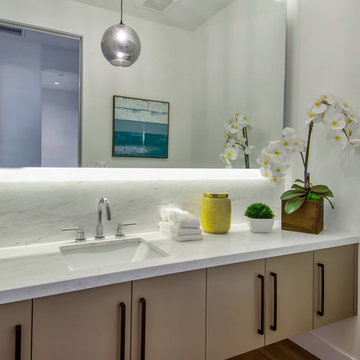
Photo of a contemporary cloakroom in Los Angeles with flat-panel cabinets, beige cabinets, a two-piece toilet, white walls, medium hardwood flooring, a submerged sink, brown floors and white worktops.
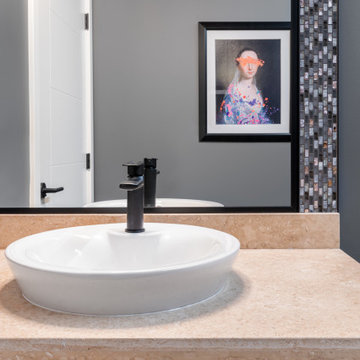
Medium sized contemporary cloakroom in Vancouver with shaker cabinets, beige cabinets, a one-piece toilet, grey tiles, mosaic tiles, light hardwood flooring, a vessel sink, granite worktops, beige floors, beige worktops and a freestanding vanity unit.
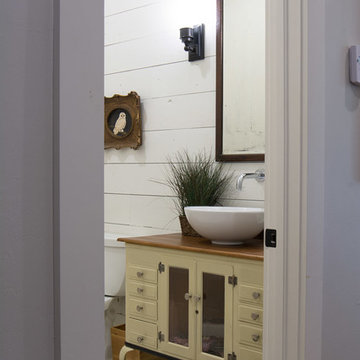
Photo of a medium sized rural cloakroom in Oklahoma City with freestanding cabinets, beige cabinets, a two-piece toilet, white walls, porcelain flooring, a vessel sink, wooden worktops and white floors.
Grey Cloakroom with Beige Cabinets Ideas and Designs
1