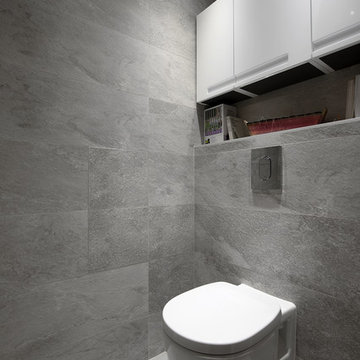Grey Cloakroom with Grey Floors Ideas and Designs
Refine by:
Budget
Sort by:Popular Today
161 - 180 of 825 photos
Item 1 of 3
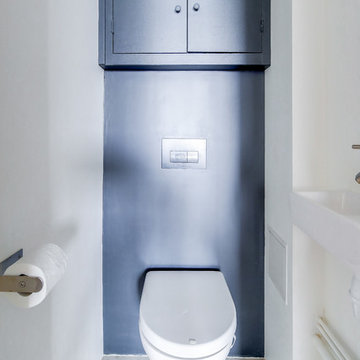
Photo Meero
Medium sized contemporary cloakroom in Paris with beaded cabinets, a wall mounted toilet, cement flooring, grey floors, grey cabinets, blue tiles, cement tiles, beige walls, a console sink, concrete worktops and grey worktops.
Medium sized contemporary cloakroom in Paris with beaded cabinets, a wall mounted toilet, cement flooring, grey floors, grey cabinets, blue tiles, cement tiles, beige walls, a console sink, concrete worktops and grey worktops.
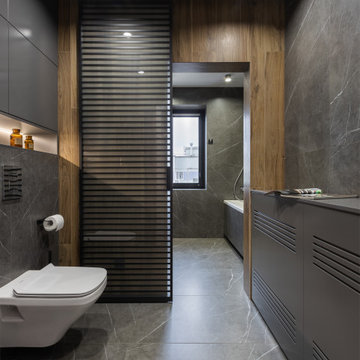
Photo of a medium sized cloakroom in Other with an integrated sink, grey floors and feature lighting.
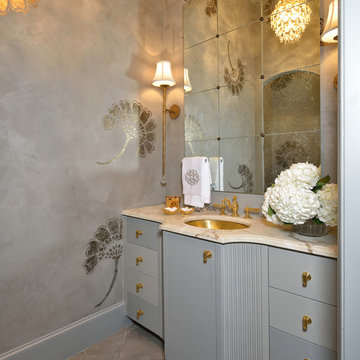
Miro Dvorscak
DC Peterson
Beth Lindsey Interior Design
Large eclectic cloakroom in Houston with freestanding cabinets, grey cabinets, grey walls, a submerged sink, grey floors and marble worktops.
Large eclectic cloakroom in Houston with freestanding cabinets, grey cabinets, grey walls, a submerged sink, grey floors and marble worktops.
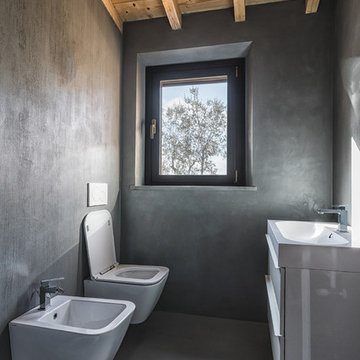
This is an example of a farmhouse cloakroom in Florence with flat-panel cabinets, white cabinets, a wall mounted toilet, grey walls, grey floors and concrete flooring.
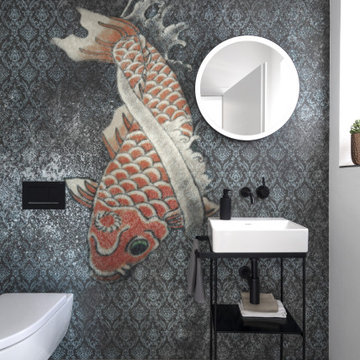
Freundliches Gäste-WC mit wasserfester Motivtapete von Wall & Deco
Design ideas for a medium sized contemporary cloakroom in Frankfurt with a wall mounted toilet, concrete flooring, a submerged sink, grey floors, a freestanding vanity unit and wallpapered walls.
Design ideas for a medium sized contemporary cloakroom in Frankfurt with a wall mounted toilet, concrete flooring, a submerged sink, grey floors, a freestanding vanity unit and wallpapered walls.
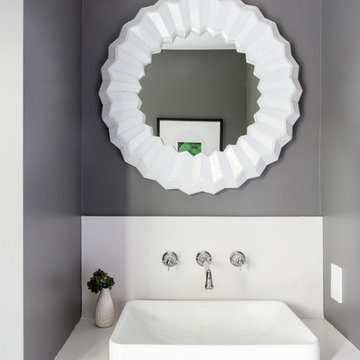
Vivian Johnson
This is an example of a small rural cloakroom in San Francisco with open cabinets, brown cabinets, white walls, porcelain flooring, a vessel sink, engineered stone worktops, grey floors and white worktops.
This is an example of a small rural cloakroom in San Francisco with open cabinets, brown cabinets, white walls, porcelain flooring, a vessel sink, engineered stone worktops, grey floors and white worktops.
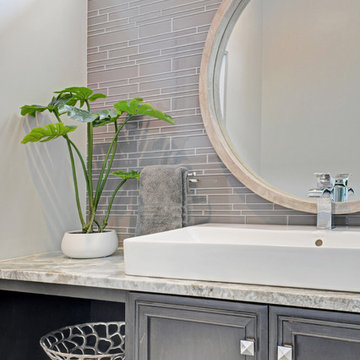
Paul Nicol
Inspiration for a medium sized traditional cloakroom in Chicago with freestanding cabinets, brown cabinets, a two-piece toilet, grey tiles, glass tiles, grey walls, ceramic flooring, a trough sink, engineered stone worktops, grey floors and beige worktops.
Inspiration for a medium sized traditional cloakroom in Chicago with freestanding cabinets, brown cabinets, a two-piece toilet, grey tiles, glass tiles, grey walls, ceramic flooring, a trough sink, engineered stone worktops, grey floors and beige worktops.
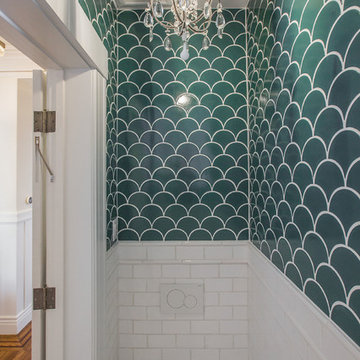
Conversion of light well into powder room:
• The power room contains and in-wall toilet, European sink/faucet.
• Tiles are custom made by Fireclay
• Windows in the door and wall are switchable (on/off) smart glass
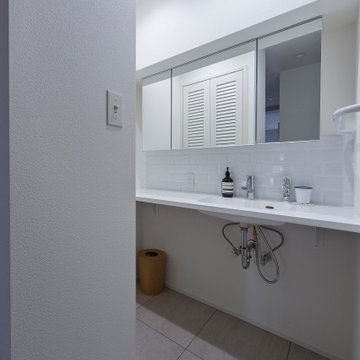
Inspiration for a small retro cloakroom in Kyoto with white cabinets, white tiles, white walls, vinyl flooring, an integrated sink, solid surface worktops, grey floors, white worktops, a built in vanity unit and a wallpapered ceiling.
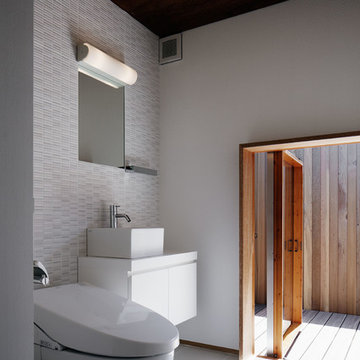
屋外バスコートに繋がるトイレ. コート向こうは駐車スペース. photo:Atsushi ISHIDA
This is an example of a modern cloakroom in Other with flat-panel cabinets, white cabinets, white walls, a vessel sink, grey floors, a one-piece toilet, grey tiles, porcelain tiles and porcelain flooring.
This is an example of a modern cloakroom in Other with flat-panel cabinets, white cabinets, white walls, a vessel sink, grey floors, a one-piece toilet, grey tiles, porcelain tiles and porcelain flooring.
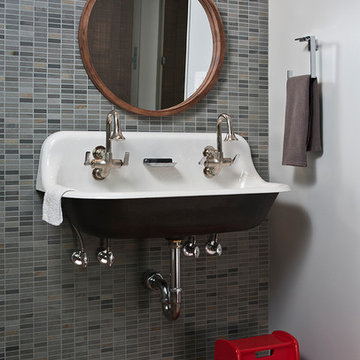
This is an example of a medium sized contemporary cloakroom in Philadelphia with grey tiles, ceramic tiles, brown walls, cork flooring, a trough sink and grey floors.
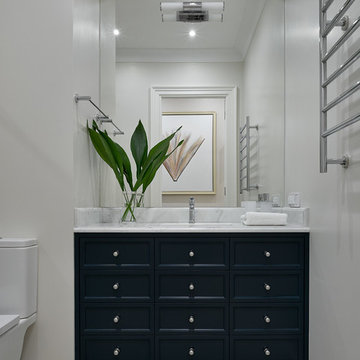
Сергей Ананьев
Medium sized classic cloakroom in Moscow with blue cabinets, grey tiles, marble worktops, recessed-panel cabinets, a two-piece toilet, a submerged sink and grey floors.
Medium sized classic cloakroom in Moscow with blue cabinets, grey tiles, marble worktops, recessed-panel cabinets, a two-piece toilet, a submerged sink and grey floors.

Powder Bathroom
Small classic cloakroom in Other with freestanding cabinets, blue cabinets, a two-piece toilet, blue walls, medium hardwood flooring, a submerged sink, quartz worktops, grey floors, white worktops, a freestanding vanity unit and wallpapered walls.
Small classic cloakroom in Other with freestanding cabinets, blue cabinets, a two-piece toilet, blue walls, medium hardwood flooring, a submerged sink, quartz worktops, grey floors, white worktops, a freestanding vanity unit and wallpapered walls.
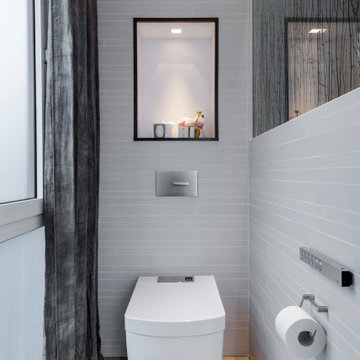
Dieses Masterbadezimmer lebt vom hell/dunkel Kontrast. Zentrum bildet die große, runde Badewanne, die halb in ein dunkles Holzmöbel eingelassen ist. Von dort aus geht der Blick frei in den Himmel. Gegenüber die reduzierte Waschtischanlage mit eingelassenem Spiegelschrank und losgelöstem Unterschrank um eine gewisse Leichtigkeit zu projizieren.
Dahinter in einer T-Lösung integriert die große SPA-Dusche, die als Hamam verwendet werden kann, und das WC.
ultramarin / frank jankowski fotografie
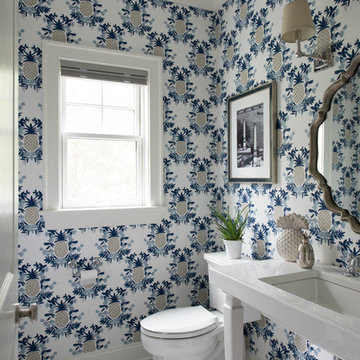
T K Cunningham Photo
Traditional cloakroom in New York with open cabinets, white cabinets, a two-piece toilet, multi-coloured walls, a submerged sink, grey floors and white worktops.
Traditional cloakroom in New York with open cabinets, white cabinets, a two-piece toilet, multi-coloured walls, a submerged sink, grey floors and white worktops.
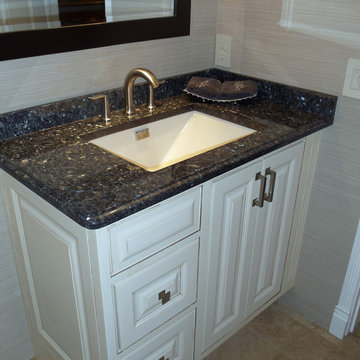
Veronica Vaitkus
Design ideas for a small classic cloakroom in Phoenix with flat-panel cabinets, multi-coloured tiles, glass sheet walls, grey walls, porcelain flooring, a pedestal sink, limestone worktops and grey floors.
Design ideas for a small classic cloakroom in Phoenix with flat-panel cabinets, multi-coloured tiles, glass sheet walls, grey walls, porcelain flooring, a pedestal sink, limestone worktops and grey floors.
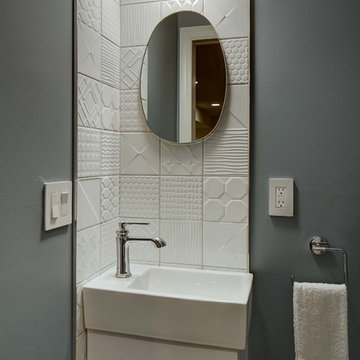
Design ideas for a small classic cloakroom in New York with flat-panel cabinets, white cabinets, a two-piece toilet, white tiles, ceramic tiles, blue walls, porcelain flooring, an integrated sink, grey floors and white worktops.

Photo of a small traditional cloakroom in Boston with shaker cabinets, blue cabinets, a two-piece toilet, grey walls, porcelain flooring, a submerged sink, engineered stone worktops, grey floors, white worktops, a built in vanity unit and panelled walls.

© Lassiter Photography | ReVisionCharlotte.com
Medium sized farmhouse cloakroom in Charlotte with shaker cabinets, medium wood cabinets, multi-coloured walls, porcelain flooring, a submerged sink, quartz worktops, grey floors, grey worktops, a floating vanity unit, wainscoting and a dado rail.
Medium sized farmhouse cloakroom in Charlotte with shaker cabinets, medium wood cabinets, multi-coloured walls, porcelain flooring, a submerged sink, quartz worktops, grey floors, grey worktops, a floating vanity unit, wainscoting and a dado rail.
Grey Cloakroom with Grey Floors Ideas and Designs
9
