Grey Cloakroom with Limestone Flooring Ideas and Designs
Refine by:
Budget
Sort by:Popular Today
1 - 20 of 28 photos
Item 1 of 3

Chris Giles
Inspiration for a medium sized beach style cloakroom in Chicago with concrete worktops, limestone flooring, a vessel sink, brown tiles, blue walls and a feature wall.
Inspiration for a medium sized beach style cloakroom in Chicago with concrete worktops, limestone flooring, a vessel sink, brown tiles, blue walls and a feature wall.

Rustic features set against a reclaimed, white oak vanity and modern sink + fixtures help meld the old with the new.
Photo of a small farmhouse cloakroom in Minneapolis with freestanding cabinets, brown cabinets, a two-piece toilet, blue tiles, blue walls, limestone flooring, a built-in sink, granite worktops, blue floors and black worktops.
Photo of a small farmhouse cloakroom in Minneapolis with freestanding cabinets, brown cabinets, a two-piece toilet, blue tiles, blue walls, limestone flooring, a built-in sink, granite worktops, blue floors and black worktops.
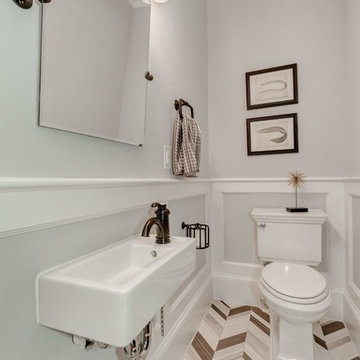
Medium sized traditional cloakroom in DC Metro with a two-piece toilet, multi-coloured tiles, stone tiles, grey walls, limestone flooring and a wall-mounted sink.
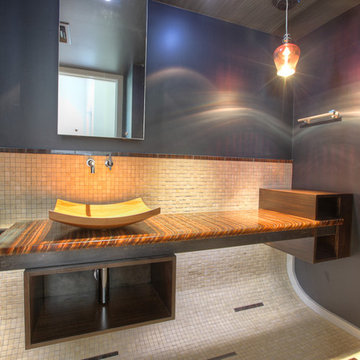
Inspiration for a medium sized contemporary cloakroom in Houston with a vessel sink, beige tiles, brown tiles, stone tiles, grey walls, limestone flooring, onyx worktops, beige floors and brown worktops.

Linda Oyama Bryan, photographer
Formal Powder Room with grey stained, raised panel, furniture style vanity and calcutta marble countertop. Chiara tumbled limestone tile floor in Versailles pattern.
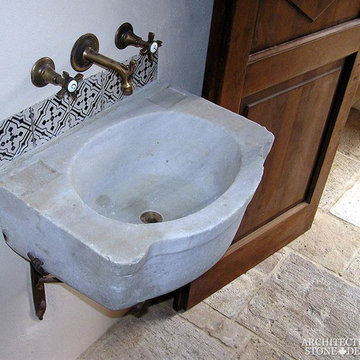
Reclaimed, rustic French & Mediterranean limestone and marble sinks by Architectural Stone Decor.
www.archstonedecor.ca | sales@archstonedecor.ca | (437) 800-8300
All these unique pieces of art are either newly hand carved or assembled from reclaimed limestone. They are tailored and custom made to suit each client's space and home in terms of design, size, color tone and finish.
They are the artistic centerpiece for your bathroom, laundry room, utility room, patio, garden and kitchen giving your space a warm and cozy feeling. Additionally, they are very durable.
Our collection of sink designs is so vast that they cover any style whether Mediterranean, minimalism, modern, rustic, industrial, farmhouse or old world.
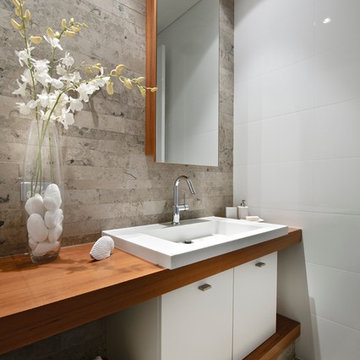
Design ideas for a small contemporary cloakroom in Perth with a built-in sink, flat-panel cabinets, white cabinets, wooden worktops, white walls, limestone flooring, limestone tiles and brown worktops.
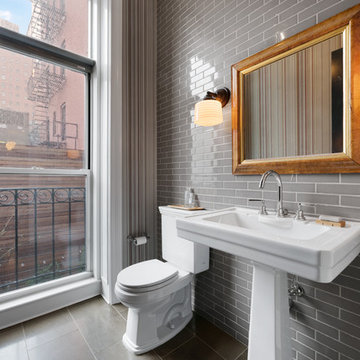
Design ideas for a small traditional cloakroom in New York with a two-piece toilet, grey tiles, a pedestal sink, grey floors, limestone flooring and ceramic tiles.
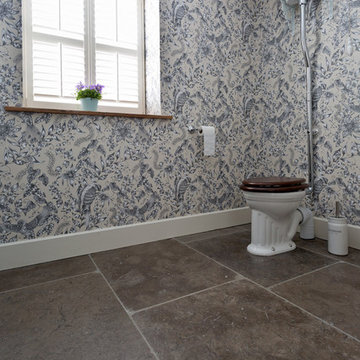
Porcellana Tile Studio
Classic cloakroom in Belfast with stone tiles and limestone flooring.
Classic cloakroom in Belfast with stone tiles and limestone flooring.
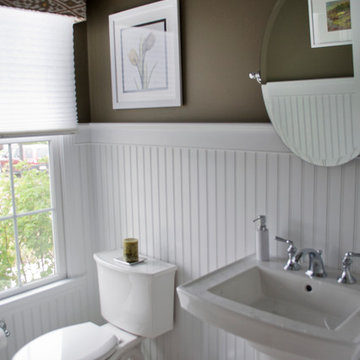
Classic beadboard, white fixtures and chrome accents define, this tailored and dramatic powder room.
Photo of a small classic cloakroom in Boston with a two-piece toilet, brown walls, limestone flooring and a pedestal sink.
Photo of a small classic cloakroom in Boston with a two-piece toilet, brown walls, limestone flooring and a pedestal sink.
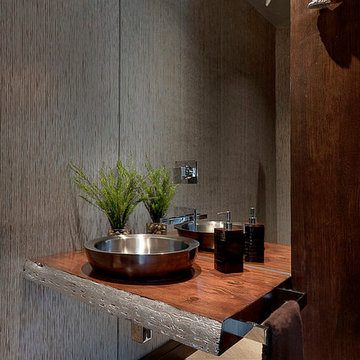
Silver leafed antler sconce provides soft light against the Phillip Jeffries wall covering. The fir slab with silver edge provides counter for copper sink and ofset hand towel.
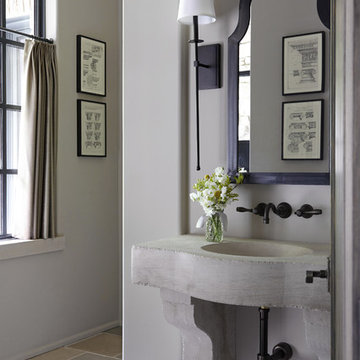
Design ideas for a small contemporary cloakroom in Nashville with grey walls, limestone flooring, a wall-mounted sink and beige floors.

Guest powder room with LED rim lighting and dark stone accents with additional lighting under the floating vanity.
This is an example of a medium sized modern cloakroom in San Francisco with flat-panel cabinets, light wood cabinets, a wall mounted toilet, black tiles, marble tiles, white walls, limestone flooring, a submerged sink, marble worktops, white floors, black worktops and a floating vanity unit.
This is an example of a medium sized modern cloakroom in San Francisco with flat-panel cabinets, light wood cabinets, a wall mounted toilet, black tiles, marble tiles, white walls, limestone flooring, a submerged sink, marble worktops, white floors, black worktops and a floating vanity unit.
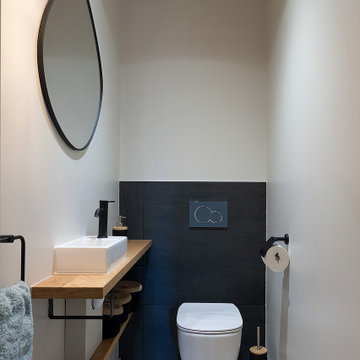
espace toilettes Blanc et ardoise. Plans filants en chêne plaqué. Lave-mains et accessoires masalledebains.com, Sol en pierres de bourgogne.
Inspiration for a medium sized contemporary cloakroom in Other with open cabinets, beige cabinets, a wall mounted toilet, grey tiles, slate tiles, white walls, limestone flooring, a vessel sink, wooden worktops, beige floors, beige worktops and a floating vanity unit.
Inspiration for a medium sized contemporary cloakroom in Other with open cabinets, beige cabinets, a wall mounted toilet, grey tiles, slate tiles, white walls, limestone flooring, a vessel sink, wooden worktops, beige floors, beige worktops and a floating vanity unit.
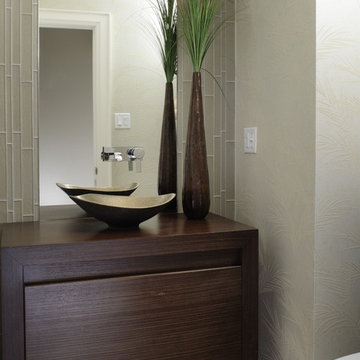
Donna Griffith Photography
Inspiration for a world-inspired cloakroom in Toronto with a vessel sink, flat-panel cabinets, wooden worktops, glass tiles, green walls, limestone flooring, grey tiles and brown worktops.
Inspiration for a world-inspired cloakroom in Toronto with a vessel sink, flat-panel cabinets, wooden worktops, glass tiles, green walls, limestone flooring, grey tiles and brown worktops.
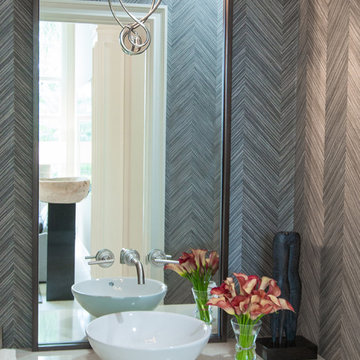
Wall hung vanity in Powder room with wood veneer wall covering
Large classic cloakroom in Tampa with flat-panel cabinets, brown cabinets, a one-piece toilet, grey walls, limestone flooring, a vessel sink, quartz worktops and beige floors.
Large classic cloakroom in Tampa with flat-panel cabinets, brown cabinets, a one-piece toilet, grey walls, limestone flooring, a vessel sink, quartz worktops and beige floors.
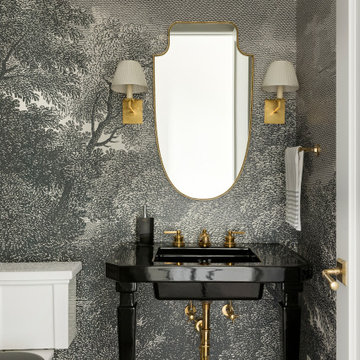
janet gridley interior design, arcadia mural, kathryn sink, vaughan sconce, roman pattern tile.
Photo of a traditional cloakroom in Minneapolis with black cabinets, black walls, limestone flooring, a console sink, grey floors, black worktops and a freestanding vanity unit.
Photo of a traditional cloakroom in Minneapolis with black cabinets, black walls, limestone flooring, a console sink, grey floors, black worktops and a freestanding vanity unit.
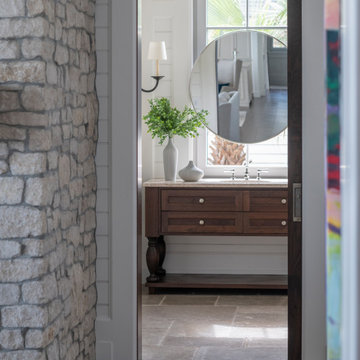
Housed atop a sand dune overlooking a crescent shaped beach, this updated innovative shingle style home replaced an existing vacation home our clients purchased a number of years ago. Significantly upgrading what was previously there, the single characteristic they wanted to maintain was a curved glass element that made the home distinctly identifiable from the beach. The height of the dune is unique for the area and well above flood plane which permits living space on all three levels of the home. Choreographed to fit within the natural landscape, guests entering the home from the front porch are immediately greeted with stunning views of the ocean. Delicate wood paneling and textural details are illuminated by abundant natural light flooding the home. East and West facing stairs are greeted with a wash of sunlight in the morning and evening, illuminating paths to breakfast and returning to rest. Photo by Brennan Wesley
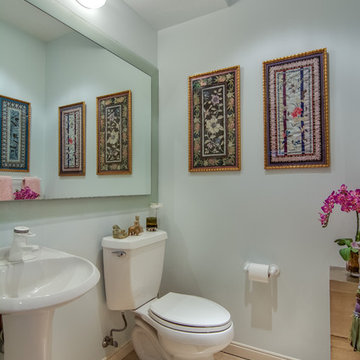
Janet Griswold photography
This is an example of a medium sized bohemian cloakroom in Seattle with a one-piece toilet, blue walls, a pedestal sink and limestone flooring.
This is an example of a medium sized bohemian cloakroom in Seattle with a one-piece toilet, blue walls, a pedestal sink and limestone flooring.
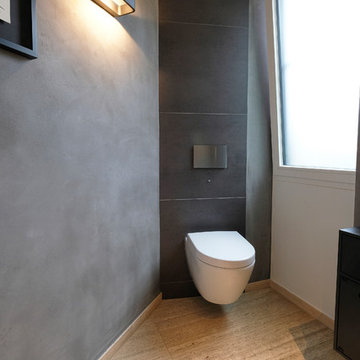
Christian Lünig- Arbeitsblende
Inspiration for a small contemporary cloakroom in Dortmund with flat-panel cabinets, a two-piece toilet, grey tiles, grey walls, limestone flooring, grey floors, black cabinets, a built-in sink and black worktops.
Inspiration for a small contemporary cloakroom in Dortmund with flat-panel cabinets, a two-piece toilet, grey tiles, grey walls, limestone flooring, grey floors, black cabinets, a built-in sink and black worktops.
Grey Cloakroom with Limestone Flooring Ideas and Designs
1