Grey Cloakroom with Multi-coloured Worktops Ideas and Designs
Refine by:
Budget
Sort by:Popular Today
1 - 20 of 78 photos
Item 1 of 3

This is an example of a traditional cloakroom in Kansas City with raised-panel cabinets, white cabinets, a one-piece toilet, multi-coloured walls, light hardwood flooring, a built-in sink, marble worktops, beige floors, multi-coloured worktops, a built in vanity unit and wallpapered walls.
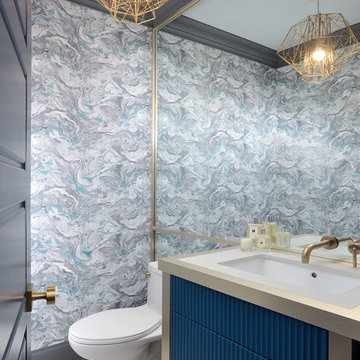
Larry Arnal Photography
Traditional cloakroom in Toronto with freestanding cabinets, blue cabinets, a one-piece toilet, multi-coloured walls, a submerged sink, multi-coloured floors and multi-coloured worktops.
Traditional cloakroom in Toronto with freestanding cabinets, blue cabinets, a one-piece toilet, multi-coloured walls, a submerged sink, multi-coloured floors and multi-coloured worktops.
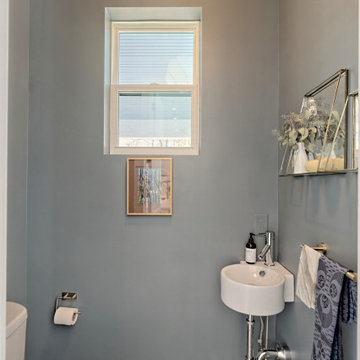
Inspiration for a small country cloakroom in Atlanta with shaker cabinets, grey cabinets, a submerged sink, granite worktops and multi-coloured worktops.

Little tune-up for this powder room, with custom wall paneling, new vanity and mirros
This is an example of a small traditional cloakroom in Philadelphia with flat-panel cabinets, white cabinets, a two-piece toilet, green walls, dark hardwood flooring, an integrated sink, engineered stone worktops, multi-coloured worktops, a freestanding vanity unit and panelled walls.
This is an example of a small traditional cloakroom in Philadelphia with flat-panel cabinets, white cabinets, a two-piece toilet, green walls, dark hardwood flooring, an integrated sink, engineered stone worktops, multi-coloured worktops, a freestanding vanity unit and panelled walls.
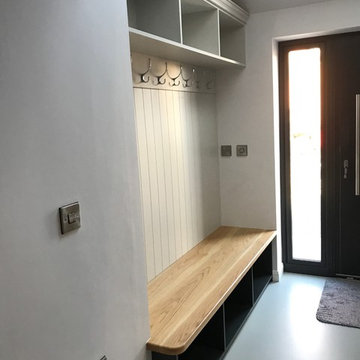
Stunning hallway coat and shoe storage, designed supplied and installed by Wentwood, dark and light grey spray painted cabinets and paneling with a solid oak bench top.
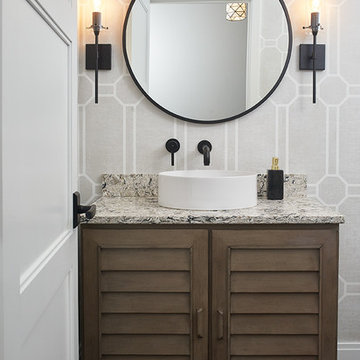
Traditional cloakroom in Grand Rapids with dark wood cabinets, grey walls, dark hardwood flooring, a vessel sink, brown floors, a freestanding vanity unit, wallpapered walls, louvered cabinets and multi-coloured worktops.
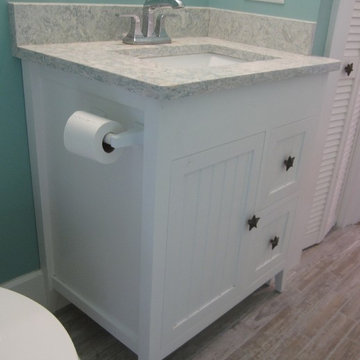
30" custom vanity with beaded door and drawer fronts. Blum full extension slides and soft close hardware for both the door and drawers. Photo by Mark E. Goodman.

This is an example of a classic cloakroom in Austin with flat-panel cabinets, grey cabinets, multi-coloured walls, a submerged sink, marble worktops, multi-coloured worktops, a built in vanity unit, panelled walls, wainscoting, wallpapered walls and a dado rail.
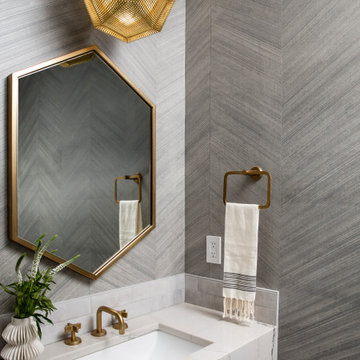
Inspiration for a large contemporary cloakroom in San Francisco with grey walls, a submerged sink, quartz worktops, multi-coloured worktops, a floating vanity unit and wallpapered walls.
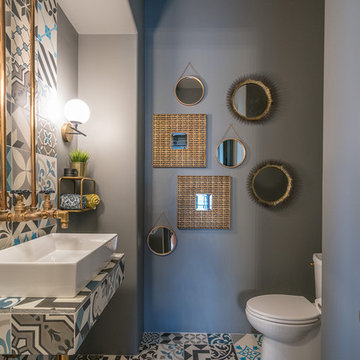
Design ideas for a contemporary cloakroom in Phoenix with multi-coloured tiles, grey walls, a vessel sink, tiled worktops, multi-coloured floors and multi-coloured worktops.

Photo Copyright Satoshi Shigeta
洗面所と浴室は一体でフルリフォーム。
壁はモールテックス左官仕上げ。
Design ideas for a medium sized modern cloakroom in Tokyo with flat-panel cabinets, medium wood cabinets, grey walls, ceramic flooring, a built-in sink, engineered stone worktops, grey floors and multi-coloured worktops.
Design ideas for a medium sized modern cloakroom in Tokyo with flat-panel cabinets, medium wood cabinets, grey walls, ceramic flooring, a built-in sink, engineered stone worktops, grey floors and multi-coloured worktops.

Spacecrafting Photography
Inspiration for a medium sized traditional cloakroom in Minneapolis with freestanding cabinets, blue cabinets, multi-coloured walls, dark hardwood flooring, a submerged sink, brown floors, multi-coloured worktops, a one-piece toilet, marble worktops, a built in vanity unit and wallpapered walls.
Inspiration for a medium sized traditional cloakroom in Minneapolis with freestanding cabinets, blue cabinets, multi-coloured walls, dark hardwood flooring, a submerged sink, brown floors, multi-coloured worktops, a one-piece toilet, marble worktops, a built in vanity unit and wallpapered walls.
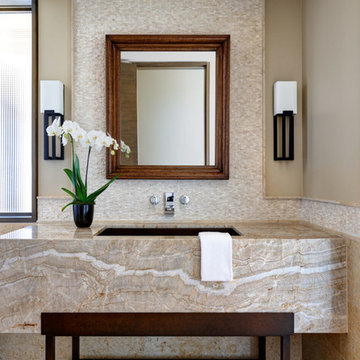
Photo of a cloakroom in Phoenix with beige tiles, multi-coloured tiles, beige walls, a submerged sink, beige floors and multi-coloured worktops.

Photo of a small contemporary cloakroom in Calgary with shaker cabinets, grey cabinets, white tiles, metro tiles, multi-coloured walls, vinyl flooring, a submerged sink, engineered stone worktops, brown floors, multi-coloured worktops, a built in vanity unit and wallpapered walls.
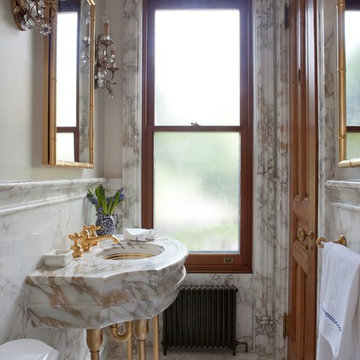
Design ideas for a classic cloakroom in New York with beige walls, a console sink, white floors and multi-coloured worktops.
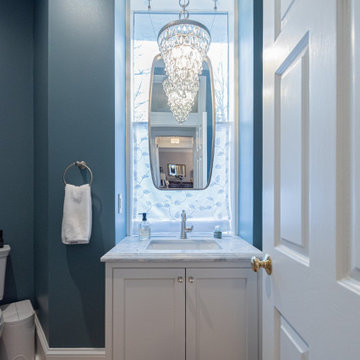
After renovating their uniquely laid out and dated kitchen, Glenbrook Cabinetry helped these homeowners fill every inch of their new space with functional storage and organizational features. New additions include: an island with alcove seating, a full pantry wall, coffee station, a bar, warm appliance storage, spice pull-outs, knife block pull out, and a message station. Glenbrook additionally created a new vanity for the home's simultaneous powder room renovation.
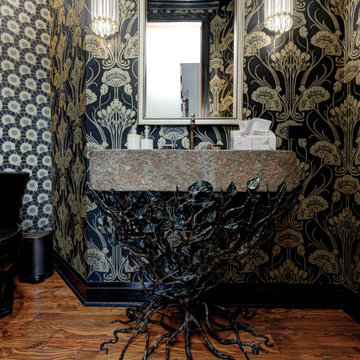
Every detail of this European villa-style home exudes a uniquely finished feel. Our design goals were to invoke a sense of travel while simultaneously cultivating a homely and inviting ambience. This project reflects our commitment to crafting spaces seamlessly blending luxury with functionality.
In the powder room, the existing vanity, featuring a thick rock-faced stone top and viny metal base, served as the centerpiece. The prior Italian vineyard mural, loved by the clients, underwent a transformation into the realm of French Art Deco. The space was infused with a touch of sophistication by incorporating polished black, glistening glass, and shiny gold elements, complemented by exquisite Art Deco wallpaper, all while preserving the unique character of the client's vanity.
---
Project completed by Wendy Langston's Everything Home interior design firm, which serves Carmel, Zionsville, Fishers, Westfield, Noblesville, and Indianapolis.
For more about Everything Home, see here: https://everythinghomedesigns.com/
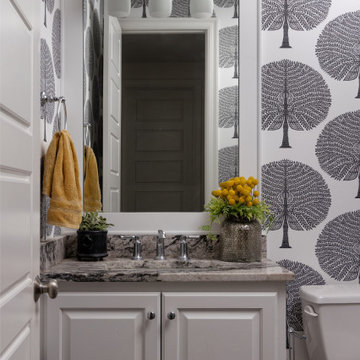
Design ideas for a small traditional cloakroom in Kansas City with raised-panel cabinets, grey cabinets, a two-piece toilet, multi-coloured walls, dark hardwood flooring, a submerged sink, granite worktops, brown floors, multi-coloured worktops, a built in vanity unit and wallpapered walls.
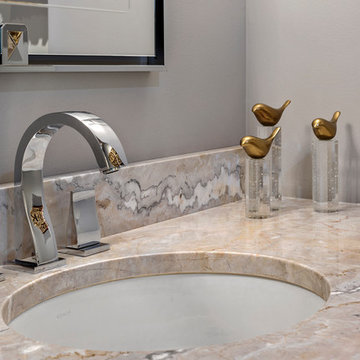
Photgrapher - Dave Spencer
Photo of a small contemporary cloakroom in Seattle with flat-panel cabinets, white cabinets, a one-piece toilet, grey walls, dark hardwood flooring, a submerged sink, quartz worktops, brown floors and multi-coloured worktops.
Photo of a small contemporary cloakroom in Seattle with flat-panel cabinets, white cabinets, a one-piece toilet, grey walls, dark hardwood flooring, a submerged sink, quartz worktops, brown floors and multi-coloured worktops.
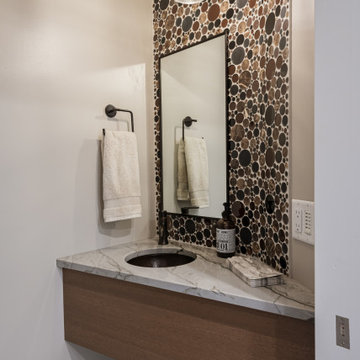
Photo of a small midcentury cloakroom in Milwaukee with flat-panel cabinets, brown cabinets, multi-coloured tiles, mosaic tiles, grey walls, porcelain flooring, a submerged sink, quartz worktops, grey floors, multi-coloured worktops and a floating vanity unit.
Grey Cloakroom with Multi-coloured Worktops Ideas and Designs
1