Grey Cloakroom with Open Cabinets Ideas and Designs
Refine by:
Budget
Sort by:Popular Today
1 - 20 of 271 photos
Item 1 of 3

A beveled wainscot tile base, chair rail tile, brass hardware/plumbing, and a contrasting blue, embellish the new powder room.
Small classic cloakroom in Minneapolis with white tiles, ceramic tiles, blue walls, porcelain flooring, a wall-mounted sink, multi-coloured floors, a one-piece toilet, open cabinets and a dado rail.
Small classic cloakroom in Minneapolis with white tiles, ceramic tiles, blue walls, porcelain flooring, a wall-mounted sink, multi-coloured floors, a one-piece toilet, open cabinets and a dado rail.

Inspiration for a small modern cloakroom in Miami with open cabinets, white cabinets, a two-piece toilet, white tiles, mosaic tiles, white walls, marble flooring, a vessel sink, glass worktops, white floors, white worktops and a floating vanity unit.

WE LOVE TO DO UP THE POWDER ROOM, THIS IS ALWAYS A FUN SPACE TO PLAY WITH, AND IN THIS DESIGN WE WENT MOODY AND MODER. ADDING THE DARK TILES BEHIND THE TOILET, AND PAIRING THAT WITH THE DARK PENDANT LIGHT, AND THE THICKER EDGE DETAIL ON THE VANITY CREATES A SPACE THAT IS EASILY MAINTAINED AND ALSO BEAUTIFUL FOR YEARS TO COME!

This is an example of a contemporary cloakroom in Moscow with a one-piece toilet, black tiles, a built-in sink, wooden worktops, brown floors, brown worktops and open cabinets.

Gary Hall
This is an example of a medium sized rustic cloakroom in Burlington with open cabinets, medium wood cabinets, a one-piece toilet, green walls, porcelain flooring, an integrated sink, marble worktops and brown floors.
This is an example of a medium sized rustic cloakroom in Burlington with open cabinets, medium wood cabinets, a one-piece toilet, green walls, porcelain flooring, an integrated sink, marble worktops and brown floors.

Diseño interior de cuarto de baño para invitados en gris y blanco y madera, con ventana con estore de lino. Suelo y pared principal realizado en placas de cerámica, imitación mármol, de Laminam en color Orobico Grigio. Mueble para lavabo realizado por una balda ancha acabado en madera de roble. Grifería de pared. Espejo redondo con marco fino de madera de roble. Interruptores y bases de enchufe Gira Esprit de linóleo y multiplex. Proyecto de decoración en reforma integral de vivienda: Sube Interiorismo, Bilbao.
Fotografía Erlantz Biderbost

Bel Air - Serene Elegance. This collection was designed with cool tones and spa-like qualities to create a space that is timeless and forever elegant.

Wallpaper: Farrow and Ball | Ocelot BP 3705
TEAM
Architect: LDa Architecture & Interiors
Builder: Denali Construction
Landscape Architect: G Design Studio, LLC.
Photographer: Greg Premru Photography

洗面台はモルテックス、浴室壁はタイル
Small scandinavian cloakroom in Tokyo with open cabinets, white cabinets, grey tiles, porcelain tiles, grey walls, porcelain flooring, a built-in sink, grey floors, grey worktops and a built in vanity unit.
Small scandinavian cloakroom in Tokyo with open cabinets, white cabinets, grey tiles, porcelain tiles, grey walls, porcelain flooring, a built-in sink, grey floors, grey worktops and a built in vanity unit.
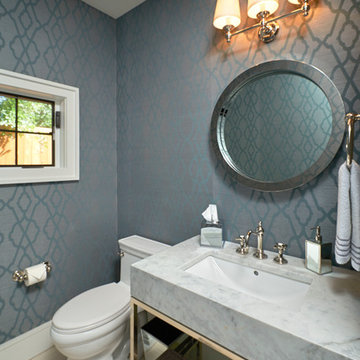
Vic Moss
Photo of a small traditional cloakroom in Denver with a submerged sink, open cabinets, marble worktops, a two-piece toilet, beige tiles, blue walls and porcelain flooring.
Photo of a small traditional cloakroom in Denver with a submerged sink, open cabinets, marble worktops, a two-piece toilet, beige tiles, blue walls and porcelain flooring.

Small powder room remodel. Added a small shower to existing powder room by taking space from the adjacent laundry area.
Small traditional cloakroom in Denver with open cabinets, blue cabinets, a two-piece toilet, ceramic tiles, blue walls, ceramic flooring, an integrated sink, white floors, white worktops, a freestanding vanity unit and wainscoting.
Small traditional cloakroom in Denver with open cabinets, blue cabinets, a two-piece toilet, ceramic tiles, blue walls, ceramic flooring, an integrated sink, white floors, white worktops, a freestanding vanity unit and wainscoting.

This is an example of a medium sized contemporary cloakroom in Nashville with open cabinets, white cabinets, blue tiles, porcelain tiles, beige walls, terrazzo flooring, a vessel sink, engineered stone worktops, white floors, white worktops and a floating vanity unit.

The homeowners sought to create a modest, modern, lakeside cottage, nestled into a narrow lot in Tonka Bay. The site inspired a modified shotgun-style floor plan, with rooms laid out in succession from front to back. Simple and authentic materials provide a soft and inviting palette for this modern home. Wood finishes in both warm and soft grey tones complement a combination of clean white walls, blue glass tiles, steel frames, and concrete surfaces. Sustainable strategies were incorporated to provide healthy living and a net-positive-energy-use home. Onsite geothermal, solar panels, battery storage, insulation systems, and triple-pane windows combine to provide independence from frequent power outages and supply excess power to the electrical grid.
Photos by Corey Gaffer
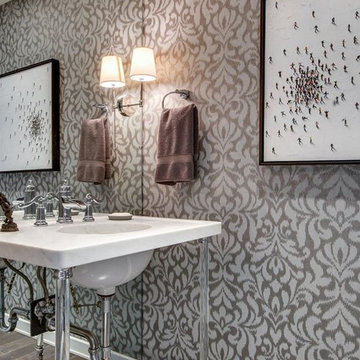
Small contemporary cloakroom in Nashville with open cabinets, grey walls, dark hardwood flooring, a pedestal sink and marble worktops.

Photo of a medium sized scandinavian cloakroom in Other with open cabinets, white cabinets, white tiles, white walls, dark hardwood flooring, an integrated sink, solid surface worktops, brown floors, white worktops, feature lighting, a floating vanity unit, a wallpapered ceiling and wallpapered walls.
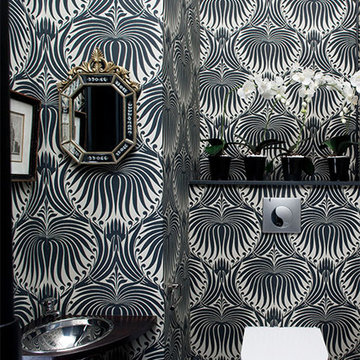
Small contemporary cloakroom in San Diego with open cabinets, a wall mounted toilet, ceramic flooring, a built-in sink and multi-coloured walls.

Design ideas for a medium sized contemporary cloakroom in Other with open cabinets, a one-piece toilet, grey walls, vinyl flooring, a vessel sink, wooden worktops, grey floors and brown worktops.
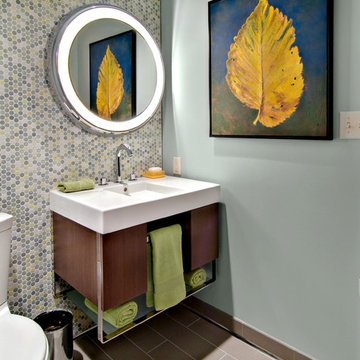
Architecture & Interior Design: David Heide Design Studio –
Midcentury cloakroom in Minneapolis with an integrated sink, open cabinets, multi-coloured tiles, mosaic tiles and a two-piece toilet.
Midcentury cloakroom in Minneapolis with an integrated sink, open cabinets, multi-coloured tiles, mosaic tiles and a two-piece toilet.
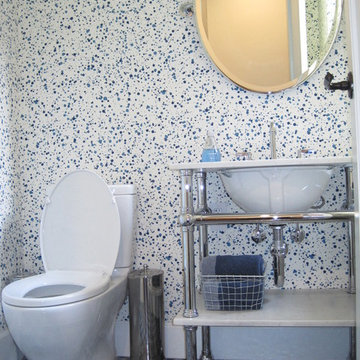
This upper west side townhouse had great bones but needed a facelift. The powder room was made over with new tile, wallpaper, toilet and vanity.
Design ideas for a small contemporary cloakroom in New York with a submerged sink, open cabinets, marble worktops, multi-coloured walls and ceramic flooring.
Design ideas for a small contemporary cloakroom in New York with a submerged sink, open cabinets, marble worktops, multi-coloured walls and ceramic flooring.

This powder room has beautiful damask wallpaper with painted wainscoting that looks so delicate next to the chrome vanity and beveled mirror!
Architect: Meyer Design
Photos: Jody Kmetz
Grey Cloakroom with Open Cabinets Ideas and Designs
1