Grey Cloakroom with Vinyl Flooring Ideas and Designs
Refine by:
Budget
Sort by:Popular Today
1 - 20 of 141 photos
Item 1 of 3

Keller Williams
This is an example of a small classic cloakroom in Grand Rapids with flat-panel cabinets, dark wood cabinets, a two-piece toilet, grey walls, vinyl flooring, an integrated sink and solid surface worktops.
This is an example of a small classic cloakroom in Grand Rapids with flat-panel cabinets, dark wood cabinets, a two-piece toilet, grey walls, vinyl flooring, an integrated sink and solid surface worktops.
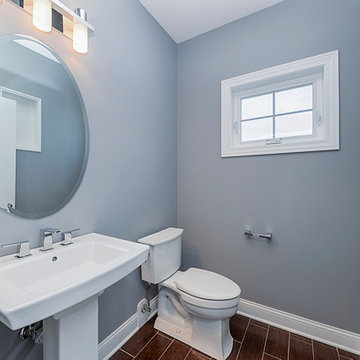
Inspiration for a small classic cloakroom in Chicago with a two-piece toilet, grey walls, vinyl flooring, a pedestal sink and brown floors.
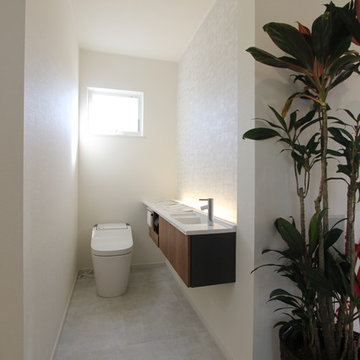
ナイスホームハウジングショールーム
Photo of a medium sized world-inspired cloakroom in Other with a one-piece toilet, beige walls, vinyl flooring, a trough sink, grey floors and white worktops.
Photo of a medium sized world-inspired cloakroom in Other with a one-piece toilet, beige walls, vinyl flooring, a trough sink, grey floors and white worktops.

Design ideas for a medium sized contemporary cloakroom in Other with open cabinets, a one-piece toilet, grey walls, vinyl flooring, a vessel sink, wooden worktops, grey floors and brown worktops.
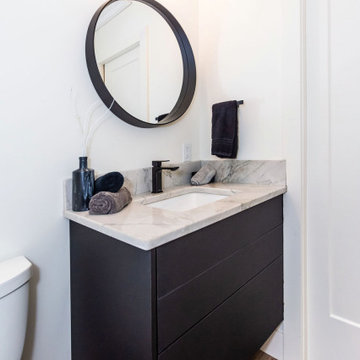
A contemporary and modern powder room that uses neutral colours in order to create a sleek and clean design. The floating vanity adds a unique design element. The gold light fixture over the mirror evokes a sense of luxury.
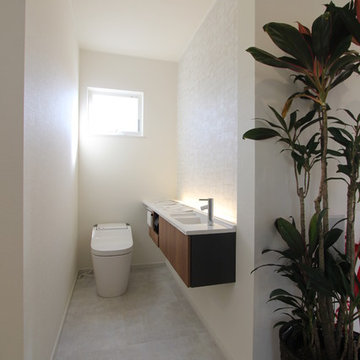
ナイスホームショールーム photo by nicehome
This is an example of a small rustic cloakroom in Other with a one-piece toilet, white walls, vinyl flooring and grey floors.
This is an example of a small rustic cloakroom in Other with a one-piece toilet, white walls, vinyl flooring and grey floors.

This is an example of a medium sized traditional cloakroom in Atlanta with freestanding cabinets, black cabinets, a two-piece toilet, grey walls, vinyl flooring, a submerged sink, quartz worktops and beige worktops.

Photo of a small contemporary cloakroom in Calgary with shaker cabinets, grey cabinets, white tiles, metro tiles, multi-coloured walls, vinyl flooring, a submerged sink, engineered stone worktops, brown floors, multi-coloured worktops, a built in vanity unit and wallpapered walls.

Photo of a medium sized scandi cloakroom in Other with open cabinets, white cabinets, a one-piece toilet, white tiles, mosaic tiles, white walls, vinyl flooring, an integrated sink, laminate worktops, orange floors, white worktops, a feature wall, a built in vanity unit, a wallpapered ceiling and wallpapered walls.
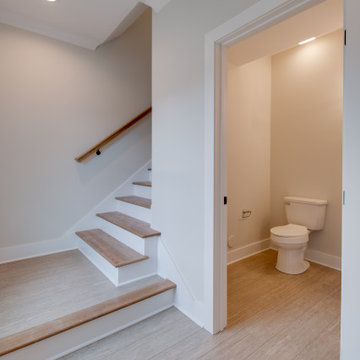
Photo of a medium sized classic cloakroom in Other with a two-piece toilet, beige walls, vinyl flooring and beige floors.
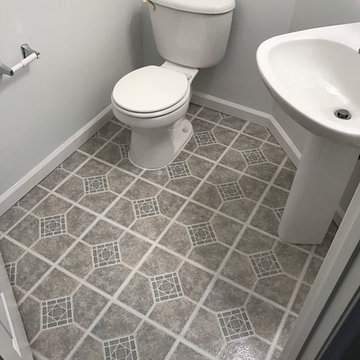
Completed Repair
Medium sized classic cloakroom in DC Metro with a two-piece toilet, grey walls, vinyl flooring, a pedestal sink and grey floors.
Medium sized classic cloakroom in DC Metro with a two-piece toilet, grey walls, vinyl flooring, a pedestal sink and grey floors.
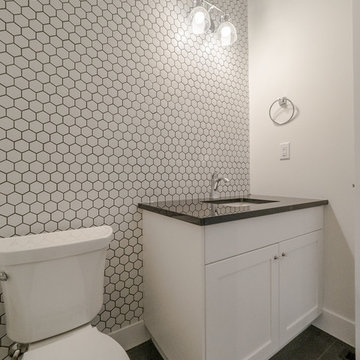
Home Builder Havana Homes
Photo of a small vintage cloakroom in Edmonton with recessed-panel cabinets, white cabinets, a two-piece toilet, white tiles, porcelain tiles, white walls, vinyl flooring, a built-in sink, quartz worktops and grey floors.
Photo of a small vintage cloakroom in Edmonton with recessed-panel cabinets, white cabinets, a two-piece toilet, white tiles, porcelain tiles, white walls, vinyl flooring, a built-in sink, quartz worktops and grey floors.
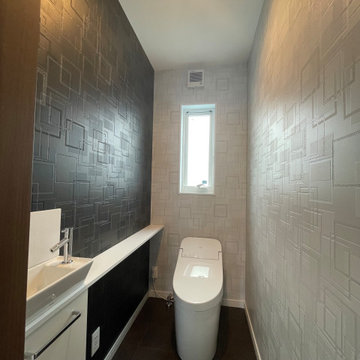
Medium sized cloakroom in Other with beaded cabinets, white cabinets, a one-piece toilet, black walls, vinyl flooring, black floors, a feature wall, a built in vanity unit and a wallpapered ceiling.
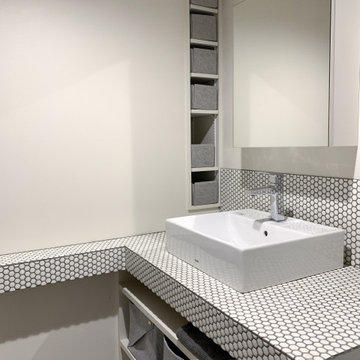
オフホワイトの壁にグレーのアクセントが映えるシンプルな洗面所。ヘキサゴンタイルのカウンターを特徴にしています。全体を軽めに見せるために収納はすべてオープン。具体的に入れる物に合わせて収納を計画。
イケアのフェルト製の収納ボックスを使って洗面所や浴室で使うアイテムを収納しています。
Design ideas for a small modern cloakroom in Tokyo Suburbs with white cabinets, beige walls, vinyl flooring, a vessel sink, tiled worktops, grey floors, white worktops and a built in vanity unit.
Design ideas for a small modern cloakroom in Tokyo Suburbs with white cabinets, beige walls, vinyl flooring, a vessel sink, tiled worktops, grey floors, white worktops and a built in vanity unit.
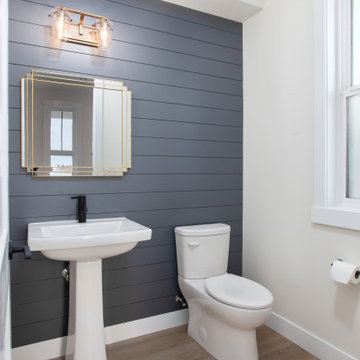
Plumbing - Hype Mechanical
Plumbing Fixtures - Best Plumbing
Mechanical - Pinnacle Mechanical
Tile - TMG Contractors
Electrical - Stony Plain Electric
Lights - Park Lighting
Appliances - Trail Appliance
Flooring - Titan Flooring
Cabinets - GEM Cabinets
Quartz - Urban Granite
Siding - Weatherguard exteriors
Railing - A-Clark
Brick - Custom Stone Creations
Security - FLEX Security
Audio - VanRam Communications
Excavating - Tundra Excavators
Paint - Forbes Painting
Foundation - Formex
Concrete - Dell Concrete
Windows/ Exterior Doors - All Weather Windows
Finishing - Superior Finishing & Railings
Trusses - Zytech
Weeping Tile - Lenbeth
Stairs - Sandhills
Railings - Specialized Stair & Rail
Fireplace - Wood & Energy
Drywall - Laurentian Drywall
overhead door - Barcol
Closets - Top Shelf Closets & Glass (except master closet - that was Superior Finishing)
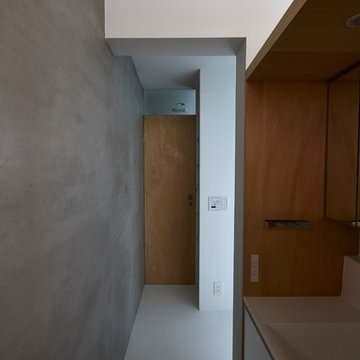
浴室への通路をうまく利用した洗面スペース。白い壁で光を反射しています。
This is an example of a small scandi cloakroom in Tokyo with beaded cabinets, white cabinets, white tiles, vinyl flooring, solid surface worktops and white floors.
This is an example of a small scandi cloakroom in Tokyo with beaded cabinets, white cabinets, white tiles, vinyl flooring, solid surface worktops and white floors.
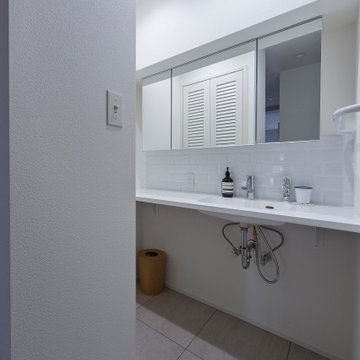
Inspiration for a small retro cloakroom in Kyoto with white cabinets, white tiles, white walls, vinyl flooring, an integrated sink, solid surface worktops, grey floors, white worktops, a built in vanity unit and a wallpapered ceiling.
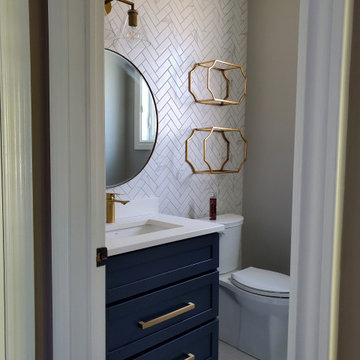
Medium sized modern cloakroom in Toronto with shaker cabinets, blue cabinets, quartz worktops, white worktops, a built in vanity unit, a two-piece toilet, white tiles, metro tiles, white walls, vinyl flooring, a submerged sink, multi-coloured floors, a feature wall and a vaulted ceiling.
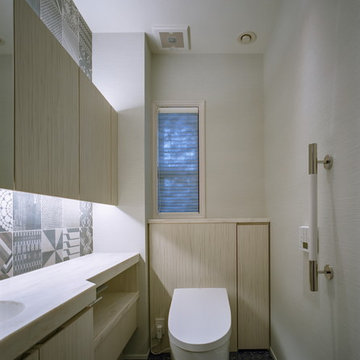
photo by katsuya taira
Inspiration for a scandi cloakroom in Kobe with beaded cabinets, beige cabinets, a one-piece toilet, black and white tiles, white walls, vinyl flooring, a submerged sink, solid surface worktops, blue floors and beige worktops.
Inspiration for a scandi cloakroom in Kobe with beaded cabinets, beige cabinets, a one-piece toilet, black and white tiles, white walls, vinyl flooring, a submerged sink, solid surface worktops, blue floors and beige worktops.

Design ideas for a small traditional cloakroom in Phoenix with flat-panel cabinets, white cabinets, a one-piece toilet, grey tiles, mosaic tiles, grey walls, vinyl flooring, a submerged sink, engineered stone worktops, grey floors, white worktops and a built in vanity unit.
Grey Cloakroom with Vinyl Flooring Ideas and Designs
1